67 Red Lane, Raleigh, NC 27606
Local realty services provided by:Better Homes and Gardens Real Estate Paracle
Listed by:chambrea daniels
Office:exp realty, llc. - c
MLS#:10120288
Source:RD
Price summary
- Price:$283,000
- Price per sq. ft.:$206.87
- Monthly HOA dues:$150
About this home
This 3 bedroom, 3.5 bath townhome offers the ideal layout for roommates or a family, with each bedroom featuring its own private bathroom and walk-in closet. The main level includes a welcoming living area, kitchen, guest bath, and laundry for everyday convenience.
Recent updates bring peace of mind, with a newer roof (2020), newer HVAC (2019), and newer water heater (2023). Inside, enjoy luxury vinyl plank flooring on the first level and in bathrooms, with carpet in the bedrooms. The refrigerator, washer, and dryer convey as-is.
Step outside to a peaceful, shaded grassy area, which is a perfect retreat for nature lovers or pets. Yard maintenance is included, so you can spend more time relaxing and less time on chores.
This community also offers 2 assigned parking spaces plus visitor parking. The location can't be beat, just minutes from groceries, shopping, public transit, PNC Arena, NC State Fairgrounds, Downtown Raleigh, and NC State University.
Don't miss your chance to own a low-maintenance home in a prime Raleigh location!
Seller is a licensed NC agent.
*** There are no rental restrictions. ***
Contact an agent
Home facts
- Year built:2002
- Listing ID #:10120288
- Added:46 day(s) ago
- Updated:October 22, 2025 at 12:33 PM
Rooms and interior
- Bedrooms:3
- Total bathrooms:4
- Full bathrooms:3
- Half bathrooms:1
- Living area:1,368 sq. ft.
Heating and cooling
- Cooling:Ceiling Fan(s), Central Air
- Heating:Heat Pump
Structure and exterior
- Roof:Shingle
- Year built:2002
- Building area:1,368 sq. ft.
- Lot area:0.02 Acres
Schools
- High school:Wake - Athens Dr
- Middle school:Wake - Martin
- Elementary school:Wake - Farmington Woods
Utilities
- Water:Public
- Sewer:Public Sewer
Finances and disclosures
- Price:$283,000
- Price per sq. ft.:$206.87
- Tax amount:$2,184
New listings near 67 Red Lane
- New
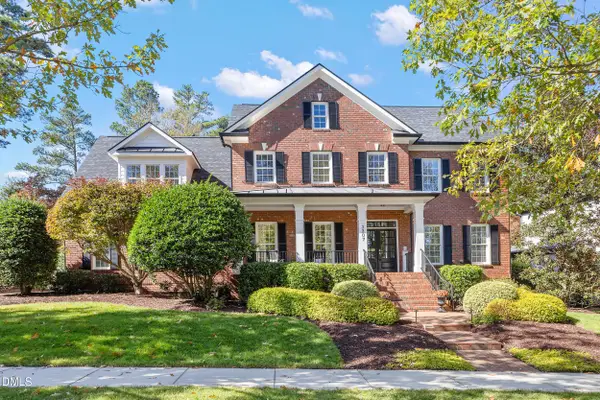 $1,115,000Active4 beds 4 baths3,880 sq. ft.
$1,115,000Active4 beds 4 baths3,880 sq. ft.3307 Storybook Lane, Raleigh, NC 27614
MLS# 10128993Listed by: COLDWELL BANKER HPW - New
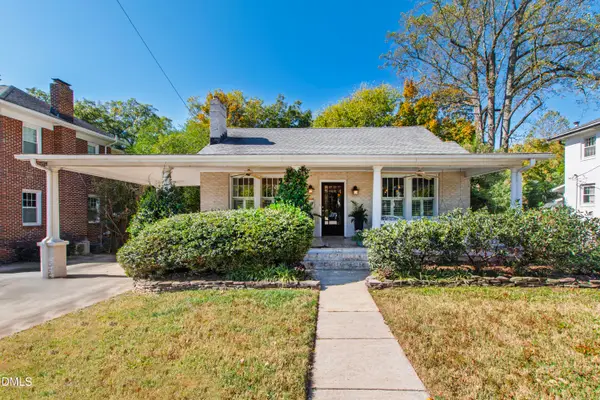 $725,000Active3 beds 3 baths1,632 sq. ft.
$725,000Active3 beds 3 baths1,632 sq. ft.1913 Glenwood Avenue, Raleigh, NC 27608
MLS# 10128998Listed by: HODGE & KITTRELL SOTHEBY'S INT - New
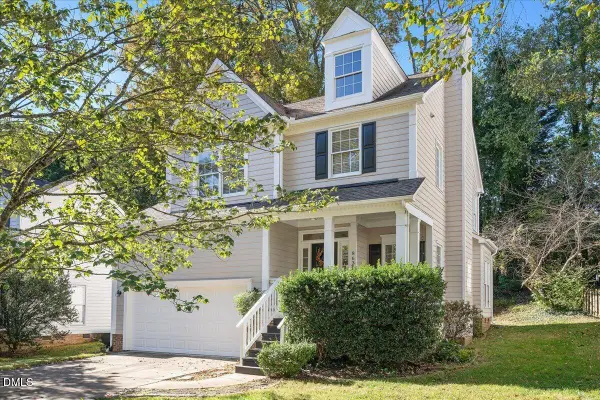 $388,000Active3 beds 3 baths1,535 sq. ft.
$388,000Active3 beds 3 baths1,535 sq. ft.8632 Swarthmore Drive, Raleigh, NC 27615
MLS# 10128979Listed by: FLEX REALTY - New
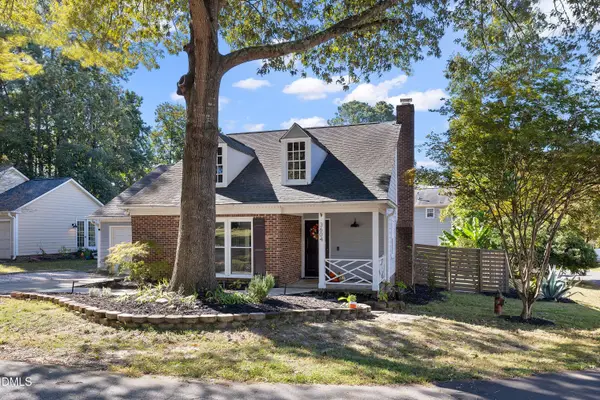 $339,900Active3 beds 2 baths1,298 sq. ft.
$339,900Active3 beds 2 baths1,298 sq. ft.3604 Wickersham Way, Raleigh, NC 27604
MLS# 10128984Listed by: LISA SOUTHERN REAL ESTATE - New
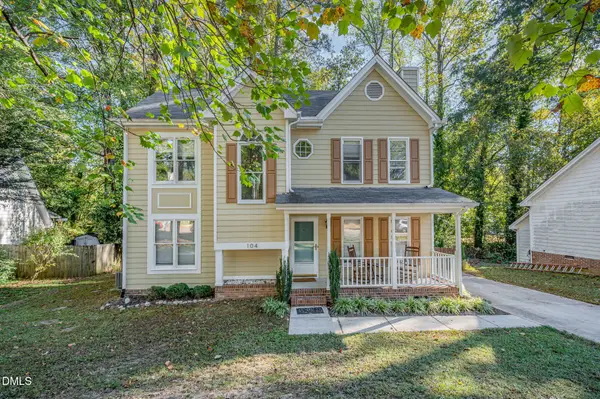 $375,000Active3 beds 3 baths1,536 sq. ft.
$375,000Active3 beds 3 baths1,536 sq. ft.104 Forestchase Court, Raleigh, NC 27603
MLS# 10128992Listed by: RE/MAX CAPITAL - New
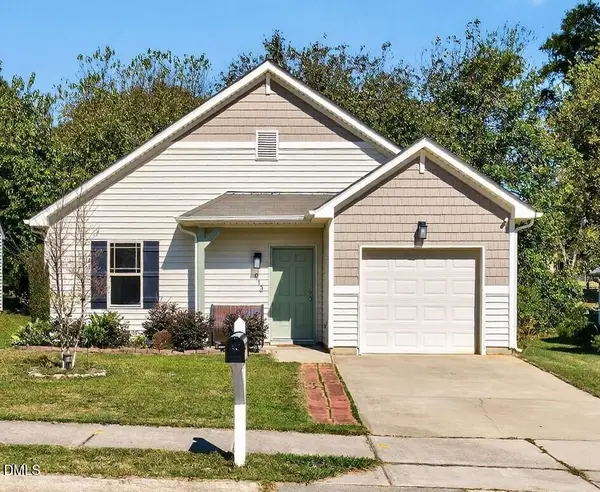 $275,000Active2 beds 2 baths1,051 sq. ft.
$275,000Active2 beds 2 baths1,051 sq. ft.913 Skinner Drive, Raleigh, NC 27610
MLS# 10128964Listed by: RE/MAX UNITED - New
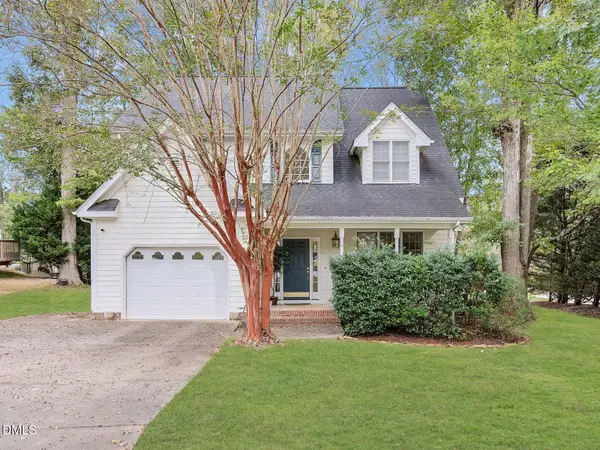 $585,000Active3 beds 3 baths1,729 sq. ft.
$585,000Active3 beds 3 baths1,729 sq. ft.4333 Glen Erin Way, Raleigh, NC 27613
MLS# 10128959Listed by: RE/MAX UNITED - New
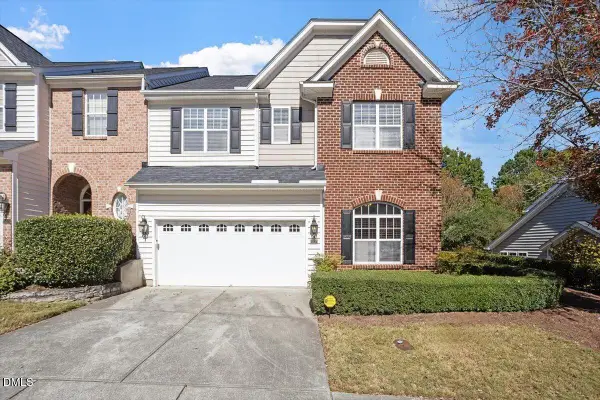 $550,000Active3 beds 3 baths2,588 sq. ft.
$550,000Active3 beds 3 baths2,588 sq. ft.13217 Ashford Park Drive, Raleigh, NC 27613
MLS# 10128962Listed by: COLDWELL BANKER HPW - Open Sat, 1 to 3pmNew
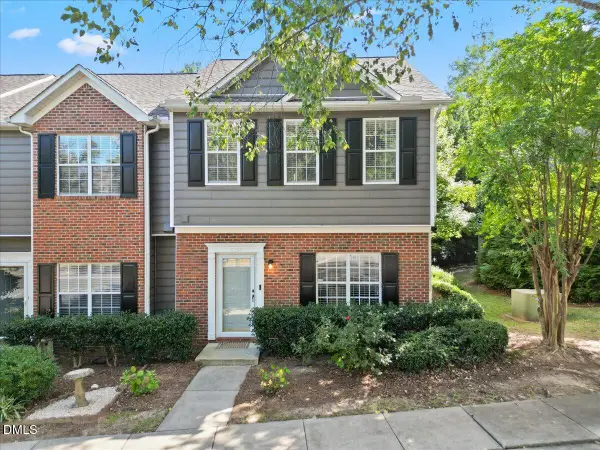 $325,000Active2 beds 3 baths1,300 sq. ft.
$325,000Active2 beds 3 baths1,300 sq. ft.4329 Pine Springs Court, Raleigh, NC 27613
MLS# 10128950Listed by: COMPASS -- RALEIGH - Coming Soon
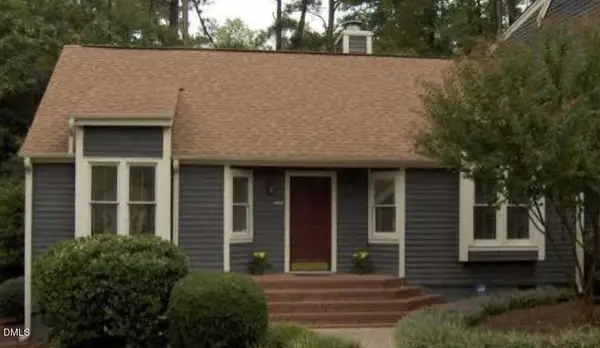 $349,000Coming Soon2 beds 2 baths
$349,000Coming Soon2 beds 2 baths5935 Sentinel Drive, Raleigh, NC 27609
MLS# 10128943Listed by: ANCHORED REALTY SERVICES LLC
