6804 Brixley Circle, Raleigh, NC 27614
Local realty services provided by:Better Homes and Gardens Real Estate Paracle
6804 Brixley Circle,Raleigh, NC 27614
$3,995,000
- 5 Beds
- 7 Baths
- 6,044 sq. ft.
- Single family
- Active
Listed by: jim allen
Office: coldwell banker hpw
MLS#:10108816
Source:RD
Price summary
- Price:$3,995,000
- Price per sq. ft.:$660.99
About this home
Monterrey Bay by AR Homes | Where Luxury Lives Effortlessly Tucked away on a private 1.08-acre oasis, this showstopping estate in Raleigh's prestigious Brixley community is your personal resort, reimagined. With over 6,045 square feet of curated design and indulgent comfort, every inch of this home exudes elevated living.
The backyard is pure vacation mode—a saltwater pool with heated spa and sun shelf, double covered porches, a cozy outdoor fireplace, and a built-in grill to keep the good times sizzling. It's the ultimate alfresco escape, whether you're entertaining under the stars or sipping wine by the fire.
Inside, you're greeted by soaring 11' and 10' ceilings, wide-plank hardwoods, and sun-drenched spaces that flow like art. The first-floor primary suite is a private sanctuary with a dramatic double tray ceiling, oversized windows, and a spa-worthy bath featuring a zero-entry wet room, oversized soaking tub, and couture-inspired custom closet.
The chef's kitchen is a culinary dream—Thermador appliances, a hidden prep kitchen, and casual dining that opens seamlessly to the Great Room and Den.
Also on the main level: a generous guest en suite, a stylish Den, and spaces designed for modern life. Upstairs features three additional en suite bedrooms, a Bonus Room, a Club Room with a wet bar, plus a Flex Room and conditioned walk-in storage.
This is more than a home—it's a lifestyle. Bold. Beautiful. Built to impress.
Contact an agent
Home facts
- Year built:2026
- Listing ID #:10108816
- Added:216 day(s) ago
- Updated:February 12, 2026 at 07:17 PM
Rooms and interior
- Bedrooms:5
- Total bathrooms:7
- Full bathrooms:6
- Half bathrooms:1
- Living area:6,044 sq. ft.
Heating and cooling
- Cooling:Ceiling Fan(s), Central Air, Dual, Electric, Heat Pump
- Heating:Central, Electric, Floor Furnace, Forced Air, Natural Gas
Structure and exterior
- Roof:Rubber, Shingle
- Year built:2026
- Building area:6,044 sq. ft.
- Lot area:1.08 Acres
Schools
- High school:Wake - Millbrook
- Middle school:Wake - West Millbrook
- Elementary school:Wake - Pleasant Union
Utilities
- Water:Public, Water Connected
- Sewer:Septic Tank, Sewer Connected
Finances and disclosures
- Price:$3,995,000
- Price per sq. ft.:$660.99
New listings near 6804 Brixley Circle
- New
 $250,000Active0.08 Acres
$250,000Active0.08 Acres216 S State Street, Raleigh, NC 27601
MLS# 10145893Listed by: KEVIN VAN ZYL - New
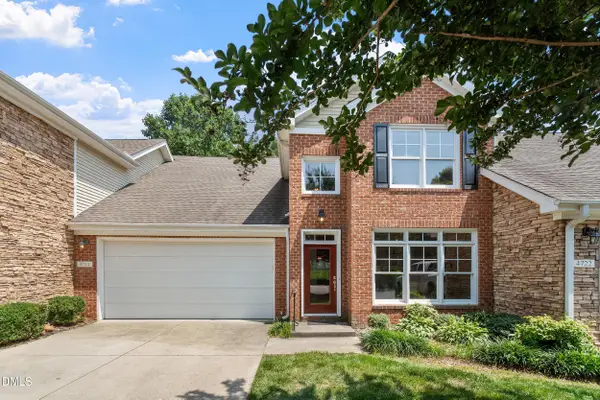 $675,000Active3 beds 4 baths3,533 sq. ft.
$675,000Active3 beds 4 baths3,533 sq. ft.4724 Ludwell Branch Court, Raleigh, NC 27612
MLS# 10145848Listed by: COMPASS -- RALEIGH - Open Sun, 2:30 to 3:30pmNew
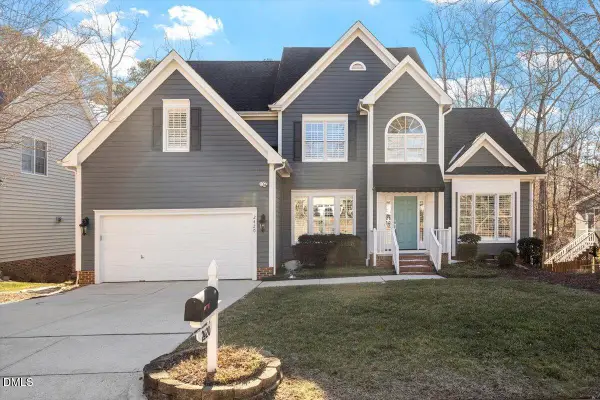 $689,000Active4 beds 3 baths2,976 sq. ft.
$689,000Active4 beds 3 baths2,976 sq. ft.2420 Clerestory Place, Raleigh, NC 27615
MLS# 10145856Listed by: KELLER WILLIAMS REALTY - Open Fri, 4 to 6pmNew
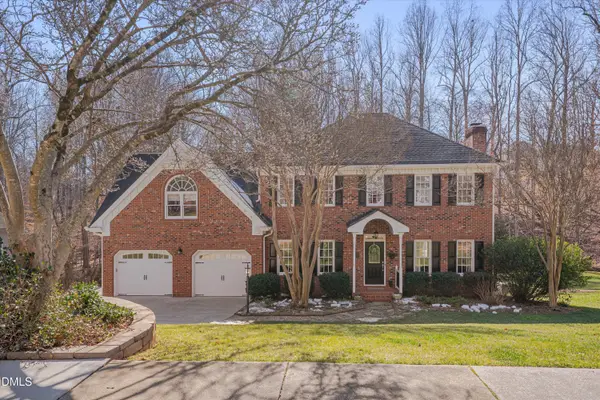 $949,000Active5 beds 4 baths3,436 sq. ft.
$949,000Active5 beds 4 baths3,436 sq. ft.4117 Worley Drive, Raleigh, NC 27613
MLS# 10145859Listed by: COMPASS -- RALEIGH - Open Sat, 1 to 3pmNew
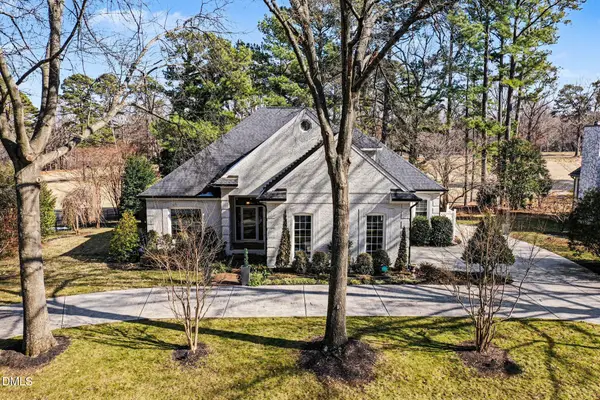 $950,000Active4 beds 3 baths3,222 sq. ft.
$950,000Active4 beds 3 baths3,222 sq. ft.8824 Wildwood Links, Raleigh, NC 27613
MLS# 10145881Listed by: NEXTHOME TRIANGLE PROPERTIES - New
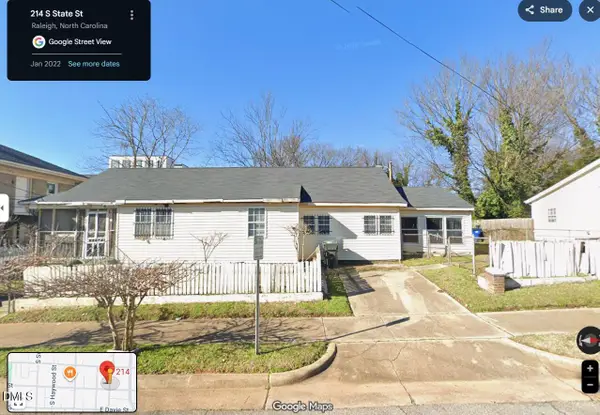 $250,000Active0.06 Acres
$250,000Active0.06 Acres214 S State Street, Raleigh, NC 27601
MLS# 10145890Listed by: KEVIN VAN ZYL - New
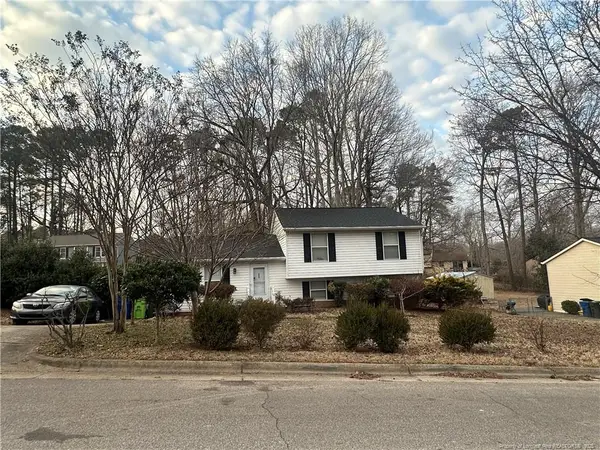 $375,000Active3 beds 3 baths1,747 sq. ft.
$375,000Active3 beds 3 baths1,747 sq. ft.7121 Shellburne Drive, Raleigh, NC 27612
MLS# LP757146Listed by: OASIS REALTY AGENCY 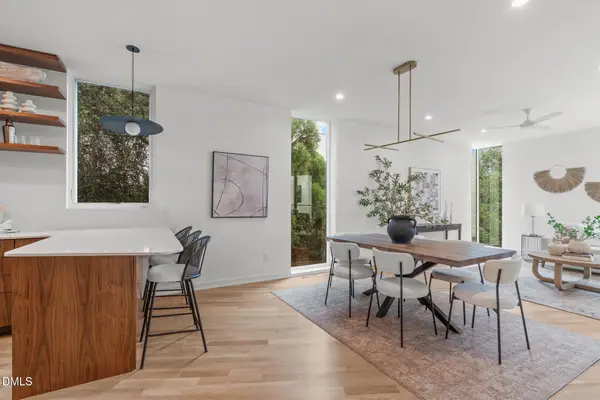 $1,365,000Pending3 beds 4 baths2,669 sq. ft.
$1,365,000Pending3 beds 4 baths2,669 sq. ft.1311 Chamblee Hill Court, Raleigh, NC 27608
MLS# 10145810Listed by: COMPASS -- RALEIGH- Coming Soon
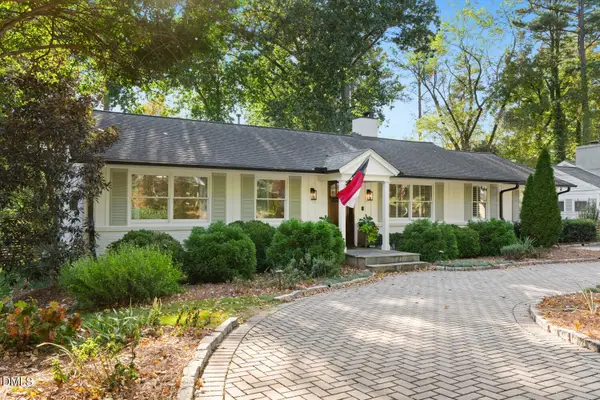 $1,350,000Coming Soon4 beds 4 baths
$1,350,000Coming Soon4 beds 4 baths212 E Drewry Lane, Raleigh, NC 27609
MLS# 10145758Listed by: ROBINSON REALTY GROUP, LLC - Open Sat, 12 to 2pmNew
 $719,900Active4 beds 4 baths3,025 sq. ft.
$719,900Active4 beds 4 baths3,025 sq. ft.2020 Gardenbrook Drive, Raleigh, NC 27606
MLS# 10145762Listed by: RE/MAX SOUTHLAND REALTY II

