- BHGRE®
- North Carolina
- Raleigh
- 7108 Millstone Ridge Court
7108 Millstone Ridge Court, Raleigh, NC 27614
Local realty services provided by:Better Homes and Gardens Real Estate Paracle
Listed by: tip iuliucci, rebecca dougherty
Office: northside realty inc.
MLS#:10131602
Source:RD
Price summary
- Price:$989,000
- Price per sq. ft.:$254.9
- Monthly HOA dues:$101
About this home
Major price improvement! Welcome home to this gorgeous North Raleigh stunner with lots of updates. 2024 roof. 3-car side entry garage. From the elegant entryway, you will love the newly refinished hardwood floors with formal dining & living room on either side. Dental crown molding thru much of the home. Well-appointed kitchen features granite counters, tile backsplash, recessed lights, gas cooktop, SS appliances, single bowl sink, pantry with wood shelving, wine refrigerator, & skylights over the breakfast room area. Cooking enthusiasts that love the outdoors will appreciate the outdoor wood fired pizza oven with patio, trellis, grape vines, exterior spigot, & fire pit. Screened porch/3 seasons room with tile floor is a peaceful getaway that overlooks the private backyard. Gas log FP in the family room with a kids play area tucked away in the corner. Downstairs BR (new carpet & plush padding) with full bath down. Two different stairways lead you to the second floor where you will find a primary BR with trey ceiling, recessed lights & brand new ''fandolier''! Primary bath with granite counters, dual sink, skylight, large WIC with built ins, and large walk-in tile shower. Huge bonus/rec room space with recessed lights, chandelier, wet bar/beverage fridge. 2nd floor laundry, washer & dryer convey. Newly renovated hall bath. Check out the 3rd floor walk up with another bonus room, solar tube, closet, & 1/2 bath. Garage has a water softener (stays), an extra refrigerator, dog wash station, car pressure washer & plenty of storage or potential workspace. Sealed crawlspace with heating for pipes. Irrigation system in front yard.
Contact an agent
Home facts
- Year built:2001
- Listing ID #:10131602
- Added:96 day(s) ago
- Updated:February 10, 2026 at 04:34 PM
Rooms and interior
- Bedrooms:4
- Total bathrooms:4
- Full bathrooms:3
- Half bathrooms:1
- Living area:3,880 sq. ft.
Heating and cooling
- Cooling:Ceiling Fan(s), Central Air, Wall Unit(s)
- Heating:Forced Air, Natural Gas
Structure and exterior
- Roof:Shingle
- Year built:2001
- Building area:3,880 sq. ft.
- Lot area:0.7 Acres
Schools
- High school:Wake - Wakefield
- Middle school:Wake - Wakefield
- Elementary school:Wake - Pleasant Union
Utilities
- Water:Public, Water Connected
- Sewer:Septic Tank
Finances and disclosures
- Price:$989,000
- Price per sq. ft.:$254.9
- Tax amount:$5,120
New listings near 7108 Millstone Ridge Court
- Open Wed, 8am to 7pmNew
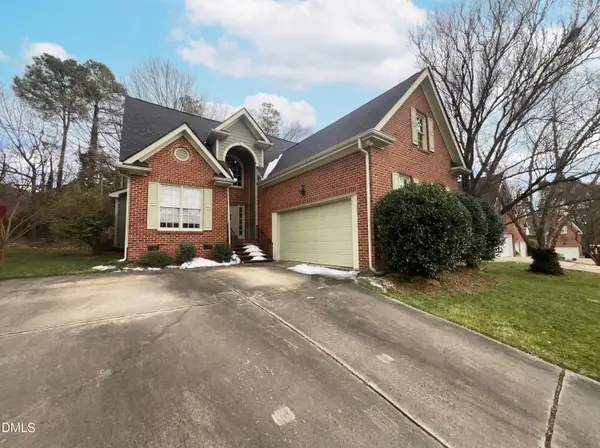 $605,000Active3 beds 3 baths2,242 sq. ft.
$605,000Active3 beds 3 baths2,242 sq. ft.6412 Pleasant Creek Court, Raleigh, NC 27613
MLS# 10145578Listed by: OPENDOOR BROKERAGE LLC - New
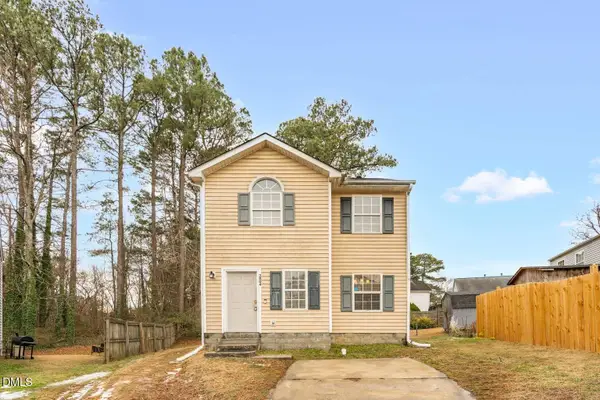 $217,750Active3 beds 2 baths1,088 sq. ft.
$217,750Active3 beds 2 baths1,088 sq. ft.2804 Enka Drive, Raleigh, NC 27610
MLS# 10145590Listed by: CHOSEN REAL ESTATE GROUP - New
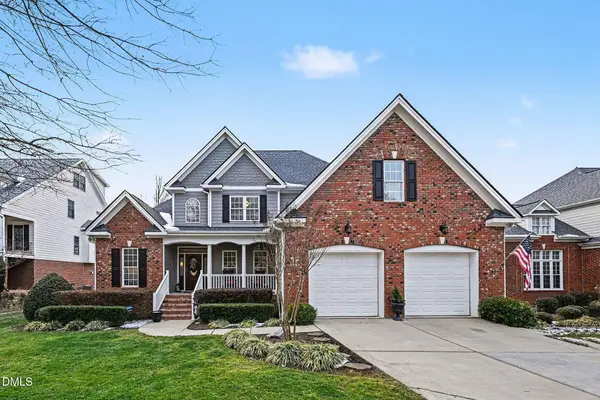 $775,000Active4 beds 5 baths3,705 sq. ft.
$775,000Active4 beds 5 baths3,705 sq. ft.533 Competition Road, Raleigh, NC 27603
MLS# 10145560Listed by: COLDWELL BANKER HPW - New
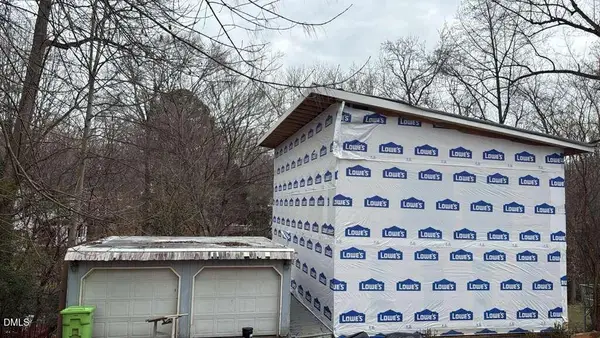 $575,000Active3 beds 3 baths2,522 sq. ft.
$575,000Active3 beds 3 baths2,522 sq. ft.4212 Converse Drive, Raleigh, NC 27609
MLS# 10145561Listed by: HOMECOIN.COM - New
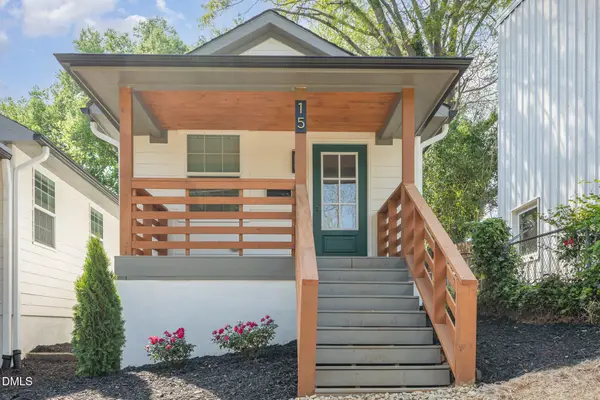 $320,000Active1 beds 1 baths587 sq. ft.
$320,000Active1 beds 1 baths587 sq. ft.15 Saint Augustine Avenue, Raleigh, NC 27610
MLS# 10145562Listed by: DASH CAROLINA - New
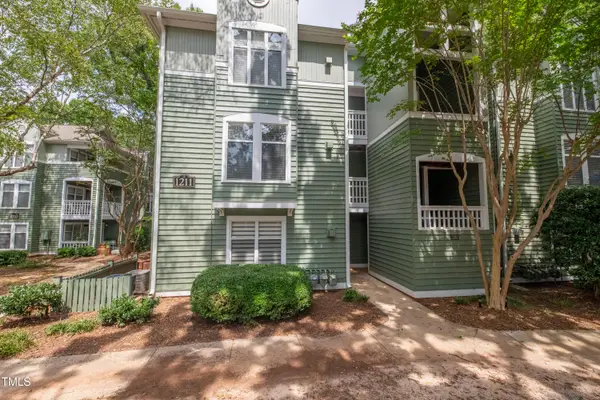 $287,000Active1 beds 1 baths744 sq. ft.
$287,000Active1 beds 1 baths744 sq. ft.1211 Westview Lane #201, Raleigh, NC 27605
MLS# 10145553Listed by: LONG & FOSTER REAL ESTATE INC/RALEIGH - New
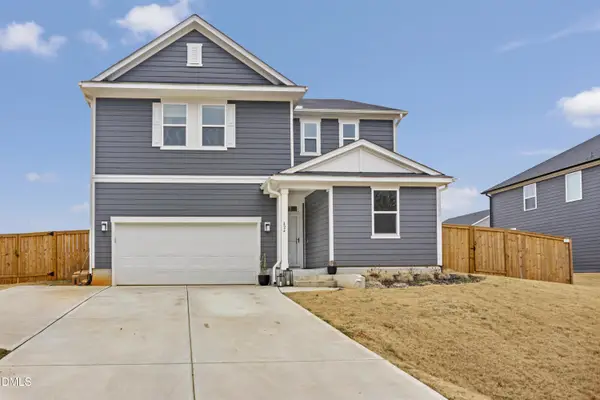 $549,000Active4 beds 3 baths2,825 sq. ft.
$549,000Active4 beds 3 baths2,825 sq. ft.424 Thorny Branch Drive, Raleigh, NC 27603
MLS# 10145549Listed by: RALEIGH REALTY INC. - Open Sat, 1 to 3pmNew
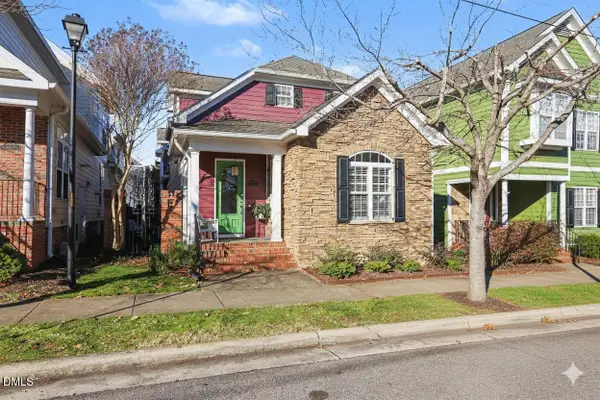 $889,000Active4 beds 4 baths2,759 sq. ft.
$889,000Active4 beds 4 baths2,759 sq. ft.1213 N Blount Street, Raleigh, NC 27604
MLS# 10145548Listed by: NEXTHOME TRIANGLE PROPERTIES - New
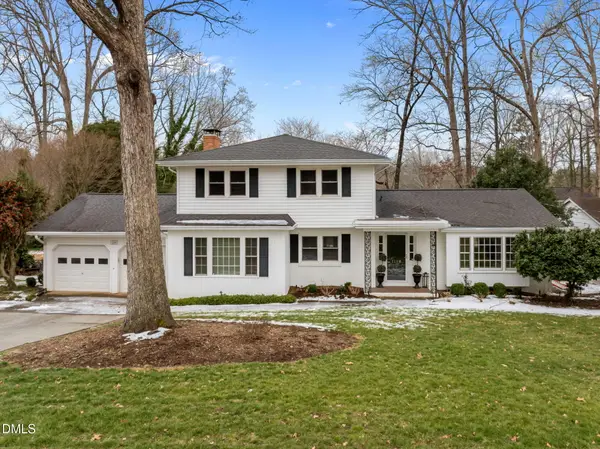 $795,000Active4 beds 4 baths2,609 sq. ft.
$795,000Active4 beds 4 baths2,609 sq. ft.1108 Mayberry Place, Raleigh, NC 27609
MLS# 10145545Listed by: BERKSHIRE HATHAWAY HOMESERVICE - New
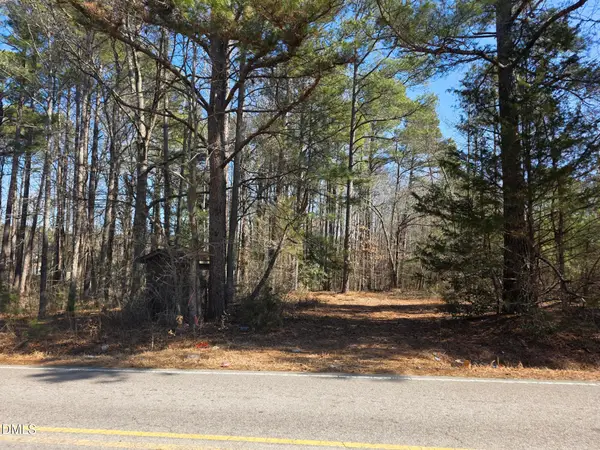 $199,900Active1.35 Acres
$199,900Active1.35 Acres4113 Pearl Road, Raleigh, NC 27610
MLS# 10145499Listed by: GOLDEN REALTY

