720 Orchard Vista Circle, Raleigh, NC 27606
Local realty services provided by:Better Homes and Gardens Real Estate Paracle
720 Orchard Vista Circle,Raleigh, NC 27606
$476,245
- 4 Beds
- 4 Baths
- 1,887 sq. ft.
- Townhouse
- Active
Listed by: paul brookshire, ajah windley
Office: sdh raleigh llc.
MLS#:10123513
Source:RD
Price summary
- Price:$476,245
- Price per sq. ft.:$252.38
- Monthly HOA dues:$220
About this home
Smith Douglas Homes proudly presents the Radcliffe at Helmsley. THIS HOME IS UNDER CONSTRUCTION WITH AN ESTIMATED COMPLETION DATE OF FEBRUARY 2026
Don't miss this rare opportunity to own a stunning END-UNIT townhome that perfectly blends modern design, upscale finishes, and an unbeatable location. Offering 4 spacious bedrooms, including a convenient lower-level suite with private bath, this home is designed with both comfort and versatility in mind.
The heart of the home showcases a chef-inspired kitchen with 36-inch cabinetry, sleek black fixtures, a single-bowl rectangular sink, stainless steel appliances, a large island with pendant lighting, and upgraded luxury vinyl plank flooring that extends through the lower and second levels. A linear electric fireplace in the family room creates a cozy yet refined atmosphere, while blinds throughout provide both style and convenience.
The Radcliffe floor plan offers exceptional indoor and outdoor living with a spacious lower-level patio and a private second-level balcony—perfect for entertaining or quiet relaxation. Designer details include iron open railing on the second and third levels, and plush carpet in the third-floor bedrooms.
Retreat to the luxurious owner's suite, featuring a spa-inspired bath with an oversized walk-in shower and a generous walk-in closet.
Located just minutes from the sought-after Fenton district, you'll enjoy premier shopping, dining, and entertainment right at your doorstep. With its sophisticated design, thoughtful upgrades, and enviable location, this home is truly a rare find.
Schedule your appointment today.
Investor-friendly property with the potential for Airbnb/short-term rental use
Contact an agent
Home facts
- Year built:2025
- Listing ID #:10123513
- Added:92 day(s) ago
- Updated:December 19, 2025 at 04:30 PM
Rooms and interior
- Bedrooms:4
- Total bathrooms:4
- Full bathrooms:3
- Half bathrooms:1
- Living area:1,887 sq. ft.
Heating and cooling
- Cooling:Central Air, Zoned
- Heating:Heat Pump, Zoned
Structure and exterior
- Roof:Shingle
- Year built:2025
- Building area:1,887 sq. ft.
- Lot area:0.03 Acres
Schools
- High school:Wake - Athens Dr
- Middle school:Wake - Reedy Creek
- Elementary school:Wake - Reedy Creek
Utilities
- Water:Public
- Sewer:Public Sewer
Finances and disclosures
- Price:$476,245
- Price per sq. ft.:$252.38
New listings near 720 Orchard Vista Circle
- Coming Soon
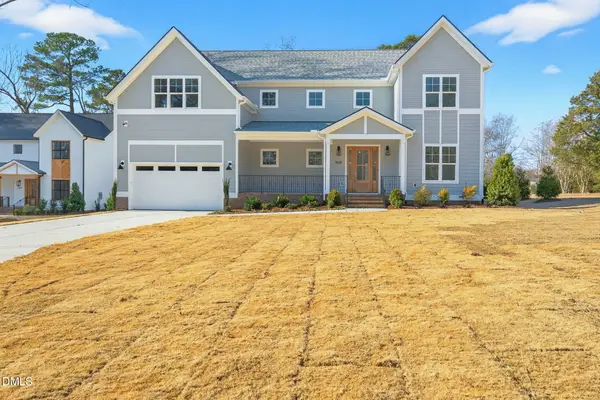 $1,999,850Coming Soon4 beds 4 baths
$1,999,850Coming Soon4 beds 4 baths7829 Penny Road, Raleigh, NC 27606
MLS# 10138362Listed by: RE/MAX UNITED - Open Sat, 2 to 4pmNew
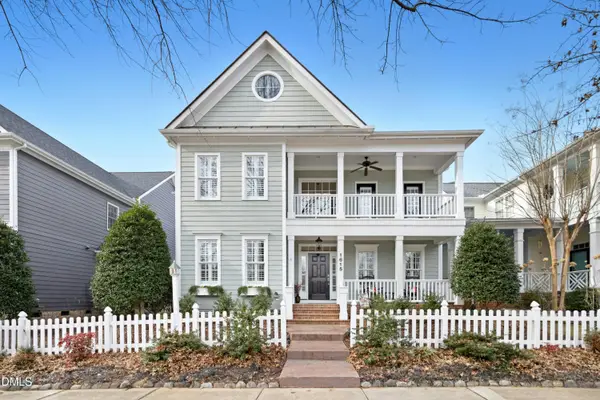 $750,000Active3 beds 3 baths3,038 sq. ft.
$750,000Active3 beds 3 baths3,038 sq. ft.1615 Elegance Drive, Raleigh, NC 27614
MLS# 10138346Listed by: ALLEN TATE/RALEIGH-GLENWOOD - New
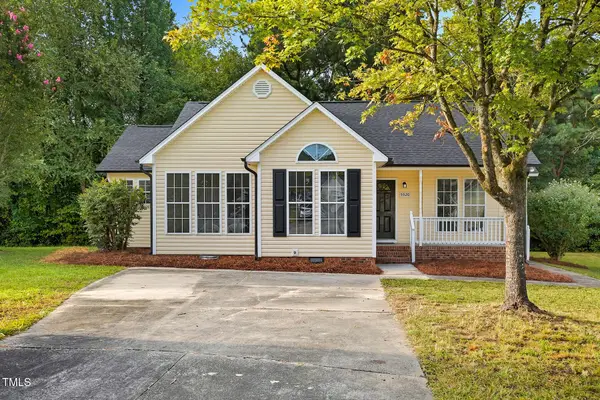 $299,900Active3 beds 2 baths1,302 sq. ft.
$299,900Active3 beds 2 baths1,302 sq. ft.5520 Oregon Landing Place, Raleigh, NC 27610
MLS# 10138348Listed by: BRASWELL REALTY - New
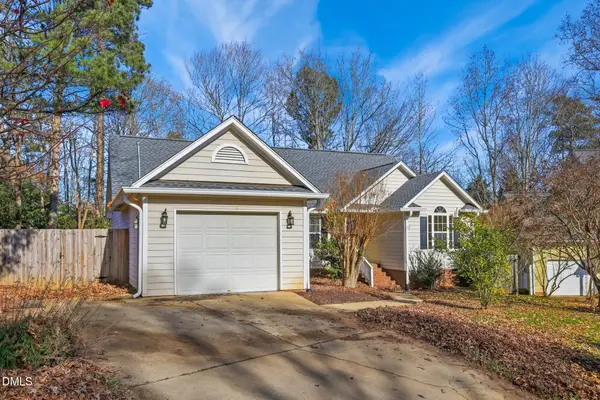 $400,000Active3 beds 2 baths1,534 sq. ft.
$400,000Active3 beds 2 baths1,534 sq. ft.1808 Betry Place, Raleigh, NC 27603
MLS# 10138341Listed by: REAL BROKER, LLC - New
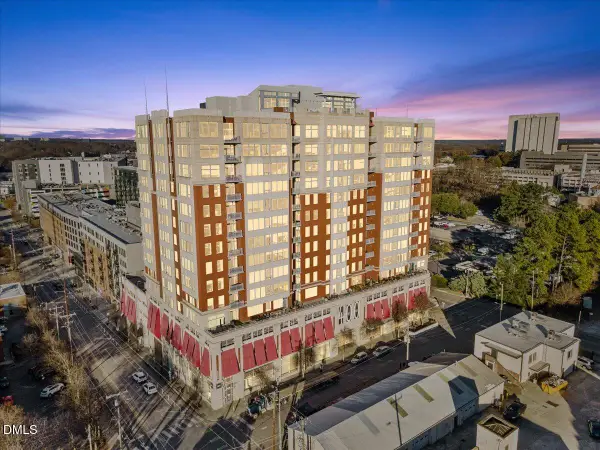 $345,000Active1 beds 1 baths1,023 sq. ft.
$345,000Active1 beds 1 baths1,023 sq. ft.400 W North Street #900, Raleigh, NC 27603
MLS# 10138329Listed by: EXP REALTY LLC - New
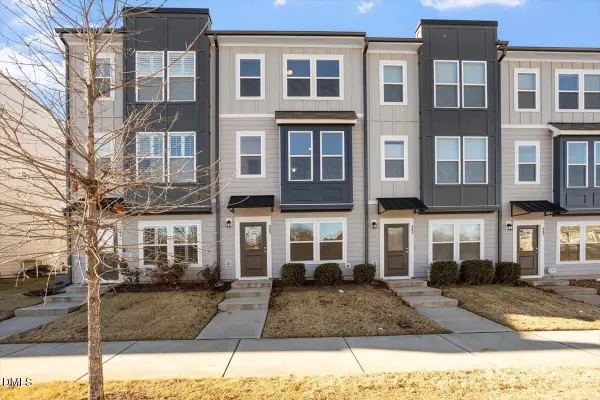 $340,000Active2 beds 2 baths1,604 sq. ft.
$340,000Active2 beds 2 baths1,604 sq. ft.443 N Fisher Street, Raleigh, NC 27610
MLS# 10138315Listed by: COLDWELL BANKER HPW - New
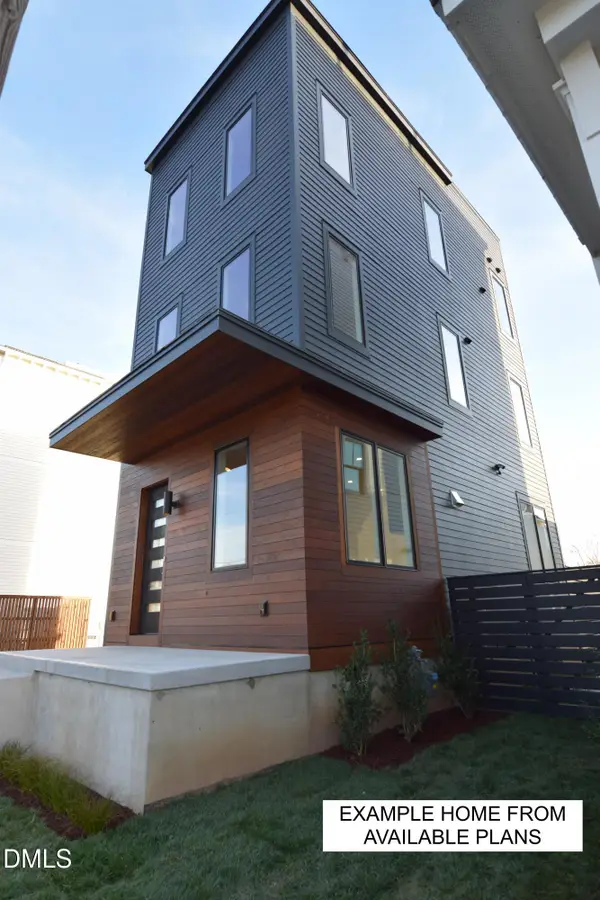 $225,000Active0.04 Acres
$225,000Active0.04 Acres1614 Ellen Dawson Way, Raleigh, NC 27603
MLS# 10138316Listed by: CITYSPACE MANAGEMENT - New
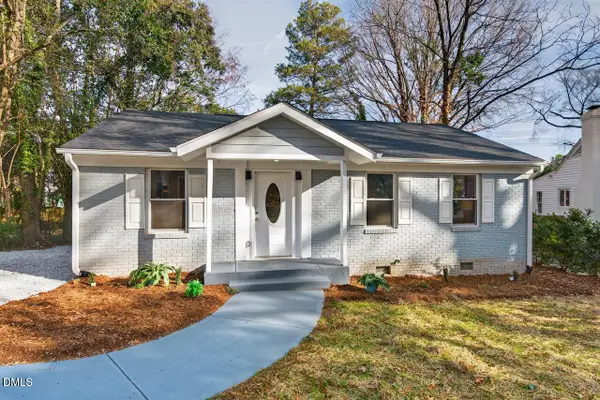 $674,900Active3 beds 3 baths1,339 sq. ft.
$674,900Active3 beds 3 baths1,339 sq. ft.1944 Fairfield Drive, Raleigh, NC 27608
MLS# 10138312Listed by: BERKSHIRE HATHAWAY HOMESERVICE - New
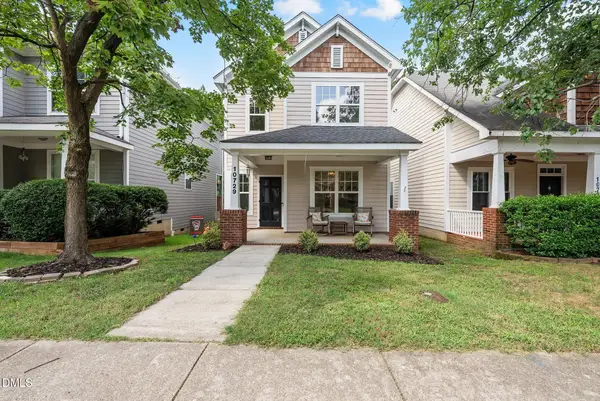 $430,000Active3 beds 3 baths1,689 sq. ft.
$430,000Active3 beds 3 baths1,689 sq. ft.10729 Cokesbury Lane, Raleigh, NC 27614
MLS# 10138266Listed by: NCHOMESTEAD - Coming Soon
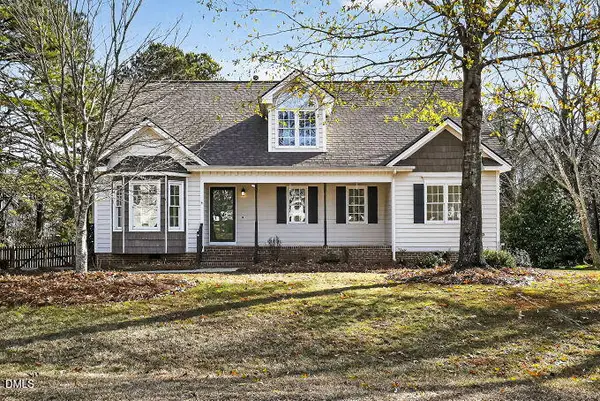 $454,900Coming Soon4 beds 3 baths
$454,900Coming Soon4 beds 3 baths6733 Oviedo Drive, Raleigh, NC 27603
MLS# 10138267Listed by: KELLER WILLIAMS ELITE REALTY
