728 Georgias Landing Parkway #9, Raleigh, NC 27603
Local realty services provided by:Better Homes and Gardens Real Estate Paracle
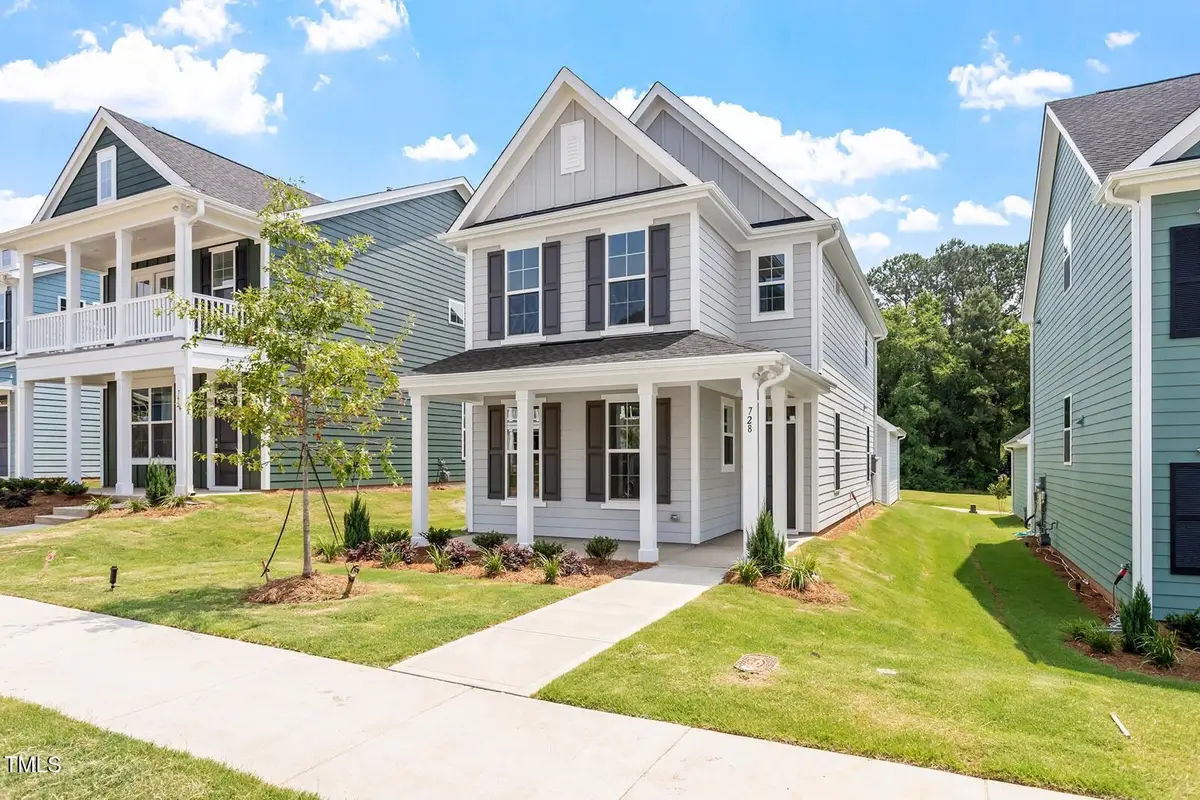
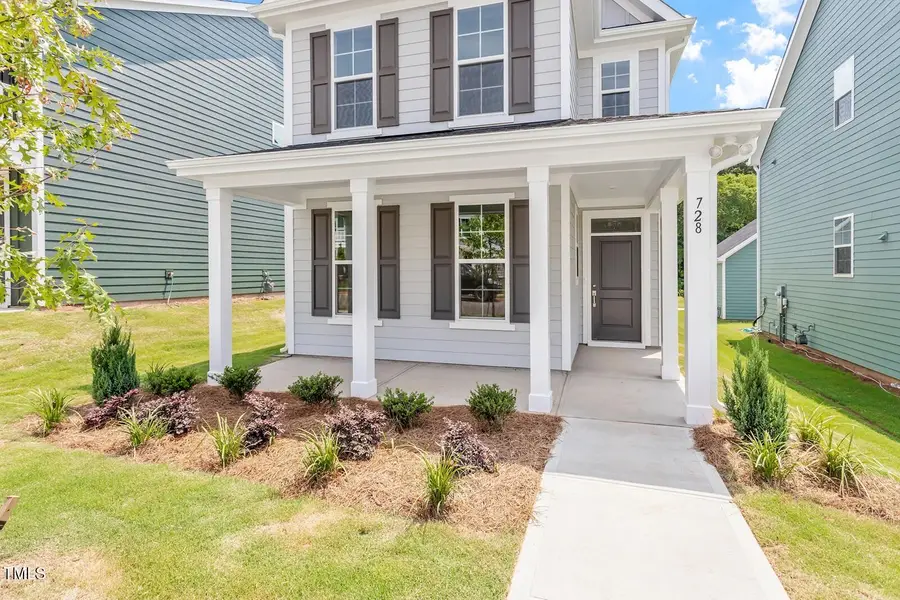
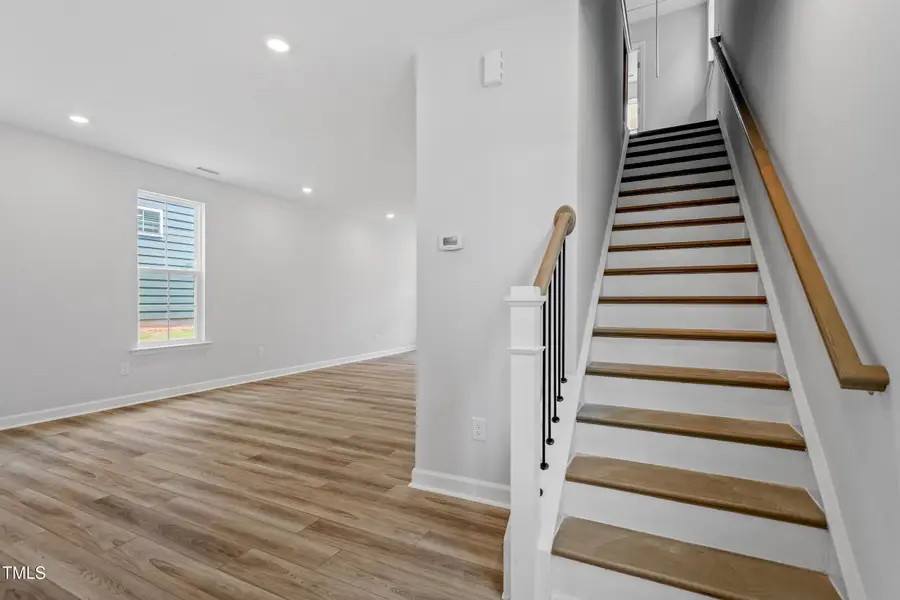
728 Georgias Landing Parkway #9,Raleigh, NC 27603
$419,000
- 3 Beds
- 3 Baths
- 1,721 sq. ft.
- Single family
- Pending
Listed by:lisa gadzinski
Office:clayton properties group inc
MLS#:10085672
Source:RD
Price summary
- Price:$419,000
- Price per sq. ft.:$243.46
- Monthly HOA dues:$85
About this home
Get ready to soak up that Southern charm at Georgia's Landing! Picture this: you step onto the inviting wrap-around porch, and boom! Instant curb appeal. Inside, it's a designer's paradise with a kitchen that'll knock your socks off - think sleek white quartz countertops, frost gray cabinets that are totally on trend, and a glossy tiled backsplash that's pure perfection. Become the culinary master with a top-notch GAS RANGE at your fingertips. And when you step out to the backyard's COVERED PORCH leading to your own private courtyard-style oasis with a detached DOUBLE GARAGE - well, let's just say, it's the dream setup. Get ready for resort-style living with amenities like a lazy river pool boasting a hip swim-up bar, tons of playgrounds, a spot for your furry friend to hang, and over 2 1/2 miles of paved walking trails. And the best part? You're just moments away from all the action in Downtown Raleigh. Turn-key pricing includes all those fab design upgrades! Your next home is right in the heart of it all - don't let this opportunity slip away!
Contact an agent
Home facts
- Year built:2025
- Listing Id #:10085672
- Added:138 day(s) ago
- Updated:August 05, 2025 at 07:20 AM
Rooms and interior
- Bedrooms:3
- Total bathrooms:3
- Full bathrooms:2
- Half bathrooms:1
- Living area:1,721 sq. ft.
Heating and cooling
- Cooling:Central Air, Zoned
- Heating:Natural Gas
Structure and exterior
- Roof:Shingle
- Year built:2025
- Building area:1,721 sq. ft.
- Lot area:0.1 Acres
Schools
- High school:Wake - Garner
- Middle school:Wake - Dillard
- Elementary school:Wake - Yates Mill
Utilities
- Water:Public
- Sewer:Public Sewer
Finances and disclosures
- Price:$419,000
- Price per sq. ft.:$243.46
New listings near 728 Georgias Landing Parkway #9
- Open Sun, 11am to 1pmNew
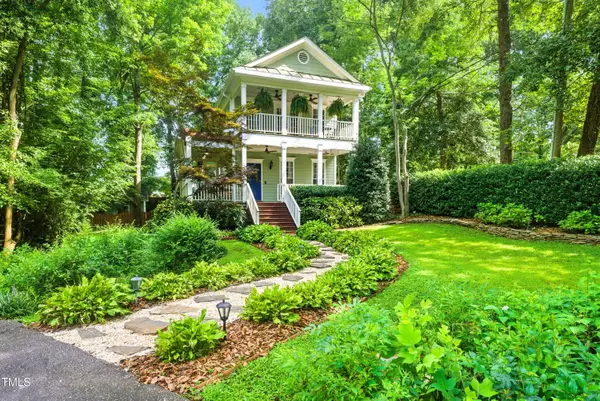 $785,000Active3 beds 3 baths2,050 sq. ft.
$785,000Active3 beds 3 baths2,050 sq. ft.2305 Watkins Street, Raleigh, NC 27604
MLS# 10115889Listed by: NCHOMESTEAD - New
 $295,000Active4 beds 4 baths1,330 sq. ft.
$295,000Active4 beds 4 baths1,330 sq. ft.2021 Wolftech Lane #102, Raleigh, NC 27603
MLS# 10115860Listed by: DASH CAROLINA - New
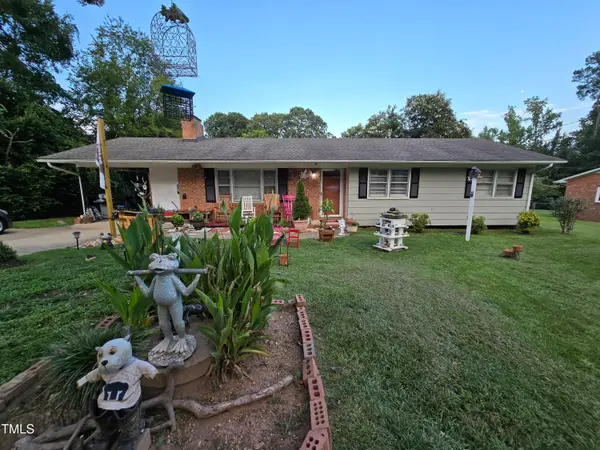 $315,000Active3 beds 2 baths1,307 sq. ft.
$315,000Active3 beds 2 baths1,307 sq. ft.6009 Woodcrest Drive, Raleigh, NC 27603
MLS# 10115862Listed by: REFERRAL REALTY US LLC - Open Sat, 12 to 2pmNew
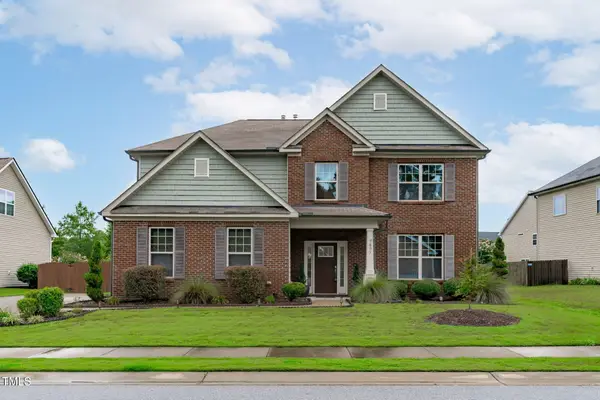 $475,000Active4 beds 3 baths3,030 sq. ft.
$475,000Active4 beds 3 baths3,030 sq. ft.7605 Channery Way, Raleigh, NC 27616
MLS# 10115868Listed by: EXP REALTY LLC - New
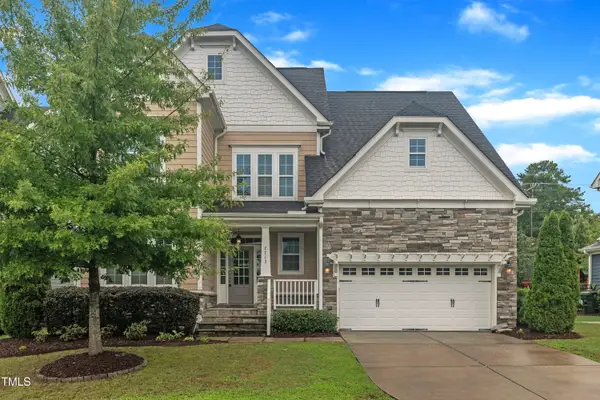 $900,000Active5 beds 4 baths3,438 sq. ft.
$900,000Active5 beds 4 baths3,438 sq. ft.7713 Stonehenge Farm Lane, Raleigh, NC 27613
MLS# 10115873Listed by: SMART CHOICE REALTY COMPANY  $485,427Pending4 beds 4 baths1,853 sq. ft.
$485,427Pending4 beds 4 baths1,853 sq. ft.723 Orchard Vista Circle, Raleigh, NC 27606
MLS# 10115845Listed by: SDH RALEIGH LLC- New
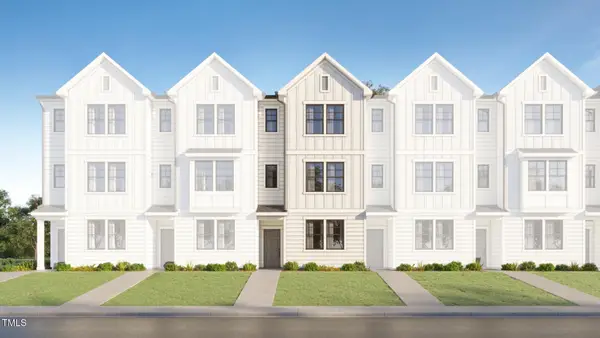 $343,435Active3 beds 4 baths2,115 sq. ft.
$343,435Active3 beds 4 baths2,115 sq. ft.2305 Oakwood Meadows Lane, Raleigh, NC 27604
MLS# 10115828Listed by: LENNAR CAROLINAS LLC - New
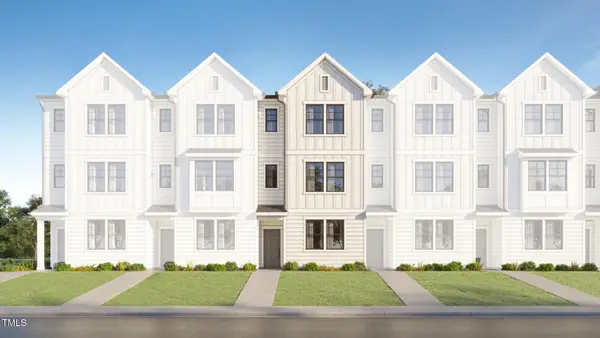 $343,435Active3 beds 4 baths2,115 sq. ft.
$343,435Active3 beds 4 baths2,115 sq. ft.2307 Oakwood Meadows Lane, Raleigh, NC 27604
MLS# 10115830Listed by: LENNAR CAROLINAS LLC - New
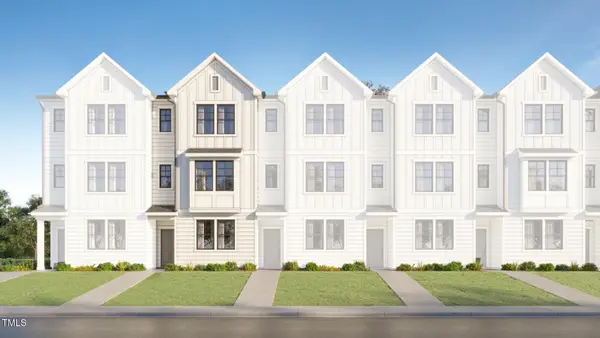 $334,435Active3 beds 4 baths2,115 sq. ft.
$334,435Active3 beds 4 baths2,115 sq. ft.2309 Oakwood Meadows Lane, Raleigh, NC 27604
MLS# 10115832Listed by: LENNAR CAROLINAS LLC - New
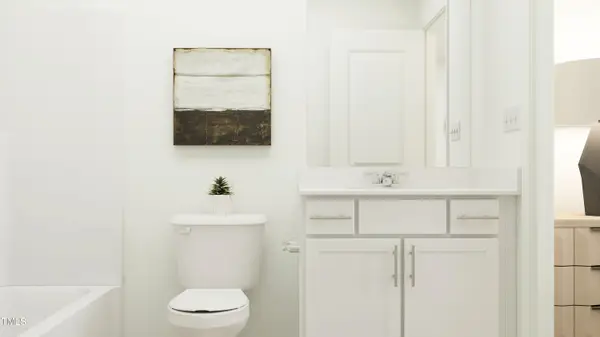 $355,935Active3 beds 4 baths2,115 sq. ft.
$355,935Active3 beds 4 baths2,115 sq. ft.2311 Oakwood Meadows Lane, Raleigh, NC 27604
MLS# 10115836Listed by: LENNAR CAROLINAS LLC
