7304 St Ledger Drive, Raleigh, NC 27613
Local realty services provided by:Better Homes and Gardens Real Estate Paracle
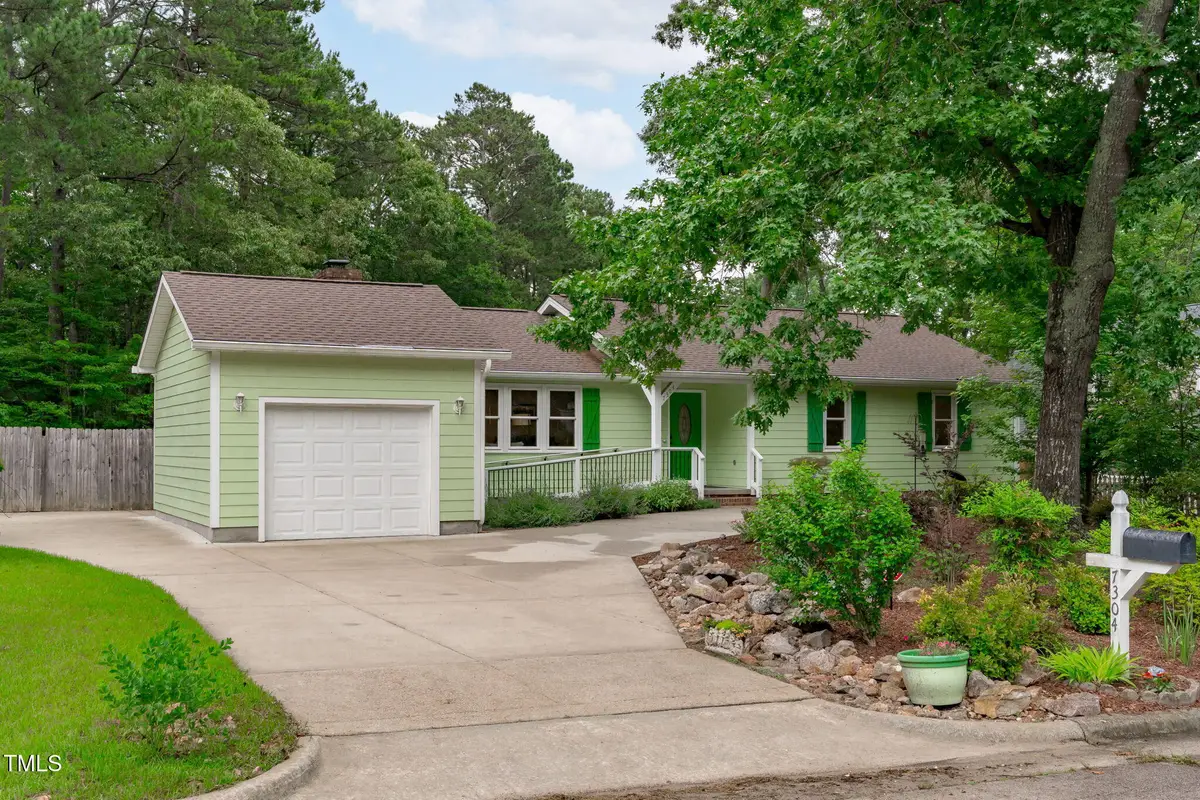
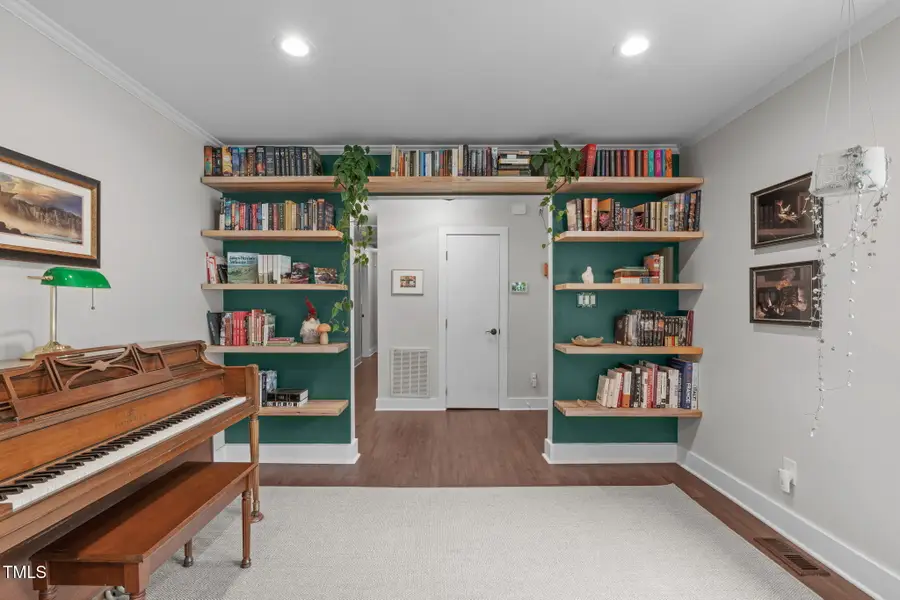
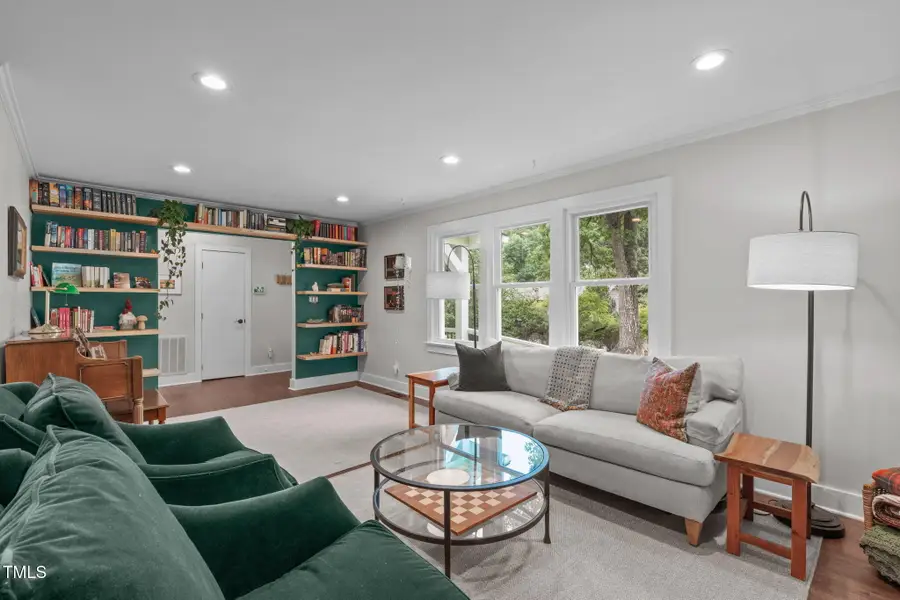
7304 St Ledger Drive,Raleigh, NC 27613
$525,000
- 3 Beds
- 2 Baths
- 1,671 sq. ft.
- Single family
- Pending
Listed by:ashley rummage
Office:compass -- raleigh
MLS#:10108616
Source:RD
Price summary
- Price:$525,000
- Price per sq. ft.:$314.18
About this home
Start your next chapter at 7304 St. Ledger Drive, located in the best-selling neighborhood of Hampton Oaks. This charming single-level home offers 3 BR/2 BA, 1-car garage, all nestled on an established lot designed to delight the senses. You'll be greeted by fragrant blooms of lavender, star jasmine, sage, and irises, creating a fairy tale-like setting before you even step inside. Inside, custom butcher block shelving in the entry adds warmth and personality—perfect for showcasing your favorite books or travel mementos. This home is a true special edition, offering updated flooring, kitchen, primary bathroom, and sunroom! Roof (2023), HVAC (2019) Step outside to an expansive back deck and patio overlooking private backyard filled with blueberry and black raspberry bushes, a peach tree, roses, hydrangeas, honeysuckle, and aphrodite. It's an ideal space for entertaining, whether hosting a garden party under the fireflies or relaxing with a book beneath the pergola. Perfectly situated near 540/440 and Hwy 70, it also sits amongst highly sought after schools, restaurants, the new Trader Joe's, and Seven Oaks Swim and Racquet Club. This home is more than just a place to live—it's the beginning of your next great story.
Contact an agent
Home facts
- Year built:1979
- Listing Id #:10108616
- Added:35 day(s) ago
- Updated:August 14, 2025 at 06:27 PM
Rooms and interior
- Bedrooms:3
- Total bathrooms:2
- Full bathrooms:2
- Living area:1,671 sq. ft.
Heating and cooling
- Cooling:Central Air, Electric
- Heating:Electric, Fireplace(s), Forced Air
Structure and exterior
- Roof:Shingle
- Year built:1979
- Building area:1,671 sq. ft.
- Lot area:0.29 Acres
Schools
- High school:Wake - Sanderson
- Middle school:Wake - Carroll
- Elementary school:Wake - Jeffreys Grove
Utilities
- Water:Public
- Sewer:Public Sewer
Finances and disclosures
- Price:$525,000
- Price per sq. ft.:$314.18
- Tax amount:$3,674
New listings near 7304 St Ledger Drive
- New
 $295,000Active4 beds 4 baths1,330 sq. ft.
$295,000Active4 beds 4 baths1,330 sq. ft.2021 Wolftech Lane #102, Raleigh, NC 27603
MLS# 10115860Listed by: DASH CAROLINA - New
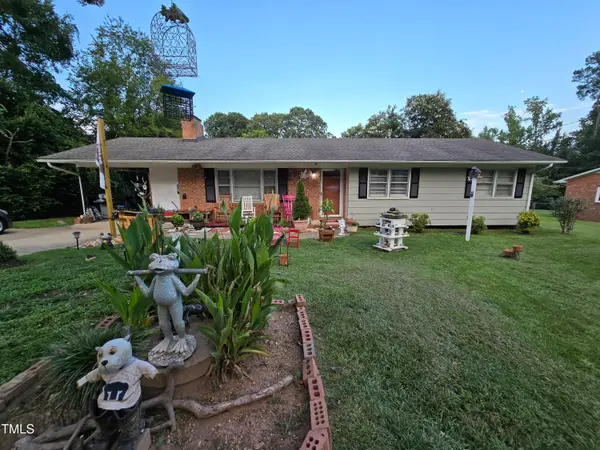 $315,000Active3 beds 2 baths1,307 sq. ft.
$315,000Active3 beds 2 baths1,307 sq. ft.6009 Woodcrest Drive, Raleigh, NC 27603
MLS# 10115862Listed by: REFERRAL REALTY US LLC - New
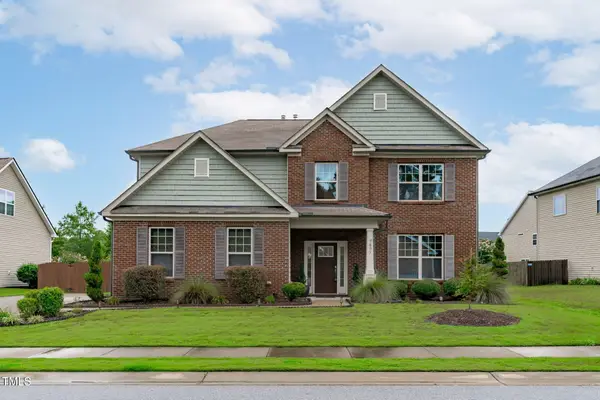 $475,000Active4 beds 3 baths3,030 sq. ft.
$475,000Active4 beds 3 baths3,030 sq. ft.7605 Channery Way, Raleigh, NC 27616
MLS# 10115868Listed by: EXP REALTY LLC - New
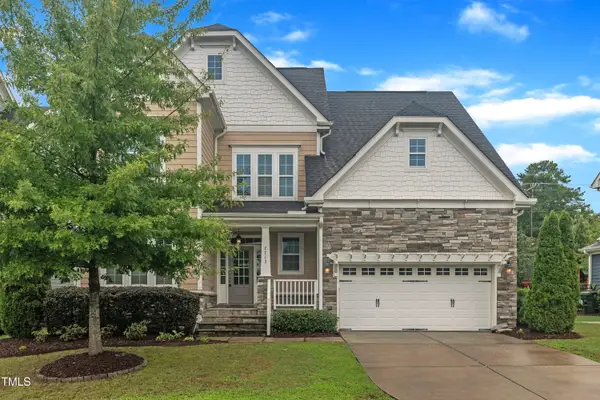 $900,000Active5 beds 4 baths3,438 sq. ft.
$900,000Active5 beds 4 baths3,438 sq. ft.7713 Stonehenge Farm Lane, Raleigh, NC 27613
MLS# 10115873Listed by: SMART CHOICE REALTY COMPANY  $485,427Pending4 beds 4 baths1,853 sq. ft.
$485,427Pending4 beds 4 baths1,853 sq. ft.723 Orchard Vista Circle, Raleigh, NC 27606
MLS# 10115845Listed by: SDH RALEIGH LLC- New
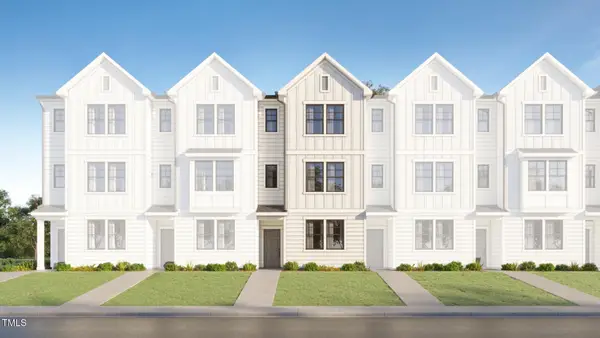 $343,435Active3 beds 4 baths2,115 sq. ft.
$343,435Active3 beds 4 baths2,115 sq. ft.2305 Oakwood Meadows Lane, Raleigh, NC 27604
MLS# 10115828Listed by: LENNAR CAROLINAS LLC - New
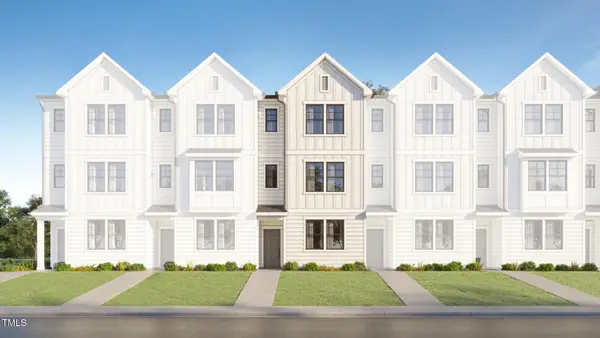 $343,435Active3 beds 4 baths2,115 sq. ft.
$343,435Active3 beds 4 baths2,115 sq. ft.2307 Oakwood Meadows Lane, Raleigh, NC 27604
MLS# 10115830Listed by: LENNAR CAROLINAS LLC - New
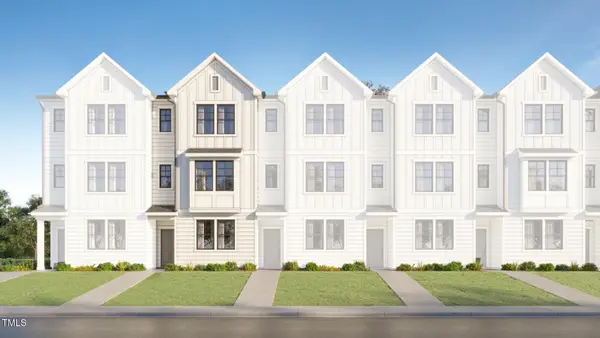 $334,435Active3 beds 4 baths2,115 sq. ft.
$334,435Active3 beds 4 baths2,115 sq. ft.2309 Oakwood Meadows Lane, Raleigh, NC 27604
MLS# 10115832Listed by: LENNAR CAROLINAS LLC - New
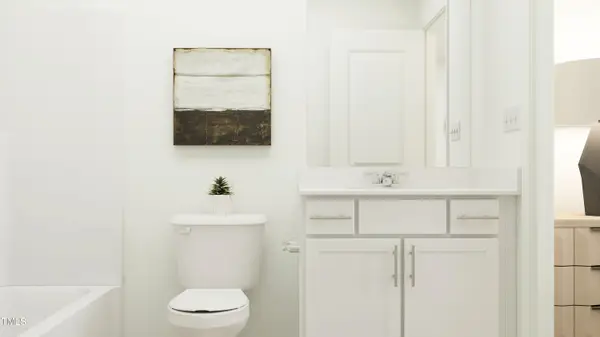 $355,935Active3 beds 4 baths2,115 sq. ft.
$355,935Active3 beds 4 baths2,115 sq. ft.2311 Oakwood Meadows Lane, Raleigh, NC 27604
MLS# 10115836Listed by: LENNAR CAROLINAS LLC - New
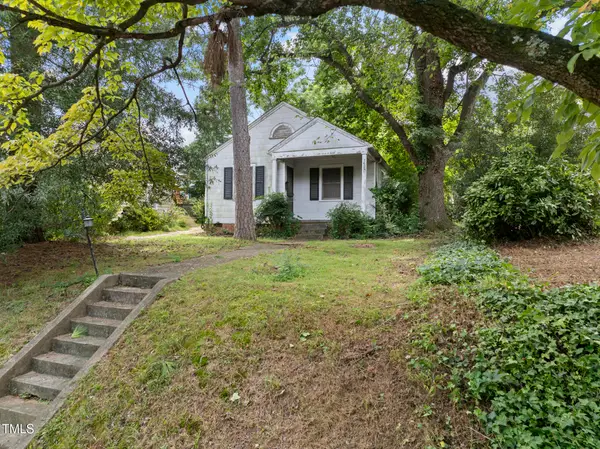 $500,000Active2 beds 1 baths940 sq. ft.
$500,000Active2 beds 1 baths940 sq. ft.1408 Courtland Drive, Raleigh, NC 27604
MLS# 10115842Listed by: COMPASS -- RALEIGH
