7873 Cape Charles Drive, Raleigh, NC 27617
Local realty services provided by:Better Homes and Gardens Real Estate Paracle


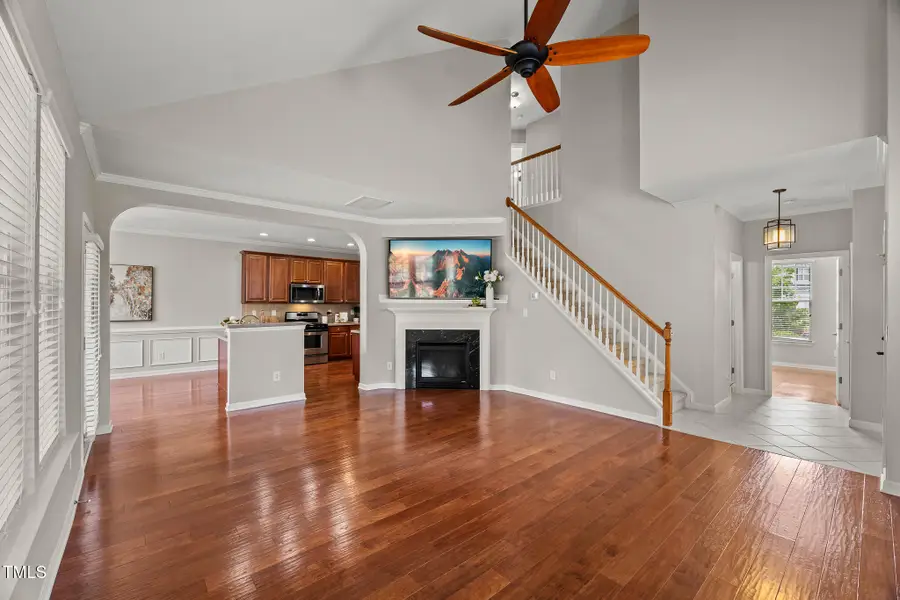
7873 Cape Charles Drive,Raleigh, NC 27617
$499,900
- 4 Beds
- 3 Baths
- 2,039 sq. ft.
- Townhouse
- Pending
Listed by:christina valkanoff
Office:christina valkanoff realty group
MLS#:10102409
Source:RD
Price summary
- Price:$499,900
- Price per sq. ft.:$245.17
- Monthly HOA dues:$144
About this home
Beautifully maintained semi-detached end-unit townhome in the sought-after Harrington Pointe of Raleigh! This bright and spacious home features a two-story living room filled with natural light, a cozy gas fireplace, and a first-floor bedroom perfect for visitors or a home office. The vaulted ceiling in the owner's suite adds an airy feel, complemented by an ensuite bathroom and two walk-in closets. Enjoy smart home upgrades including a 2023 overhead garage door opener with app control and cloud-enabled programmable thermostats. Outdoor living is a breeze with an expanded private patio, retractable awning, and external storage unit. Additional highlights include a community pool and clubhouse, HOA-maintained lawn and landscaping, and tech features like a Ring doorbell, motion lights, Blink cameras, and a conveying wall-mounted family room TV. Conveniently located near Leesville Road, I-540, and RDU Airport. This is truly a turnkey gem!
Contact an agent
Home facts
- Year built:2005
- Listing Id #:10102409
- Added:63 day(s) ago
- Updated:August 05, 2025 at 07:27 AM
Rooms and interior
- Bedrooms:4
- Total bathrooms:3
- Full bathrooms:3
- Living area:2,039 sq. ft.
Heating and cooling
- Cooling:Central Air, Electric
- Heating:Forced Air, Natural Gas
Structure and exterior
- Roof:Shingle
- Year built:2005
- Building area:2,039 sq. ft.
- Lot area:0.09 Acres
Schools
- High school:Wake - Leesville Road
- Middle school:Wake - Pine Hollow
- Elementary school:Wake - Sycamore Creek
Utilities
- Water:Public, Water Connected
- Sewer:Public Sewer, Sewer Connected
Finances and disclosures
- Price:$499,900
- Price per sq. ft.:$245.17
- Tax amount:$3,988
New listings near 7873 Cape Charles Drive
- New
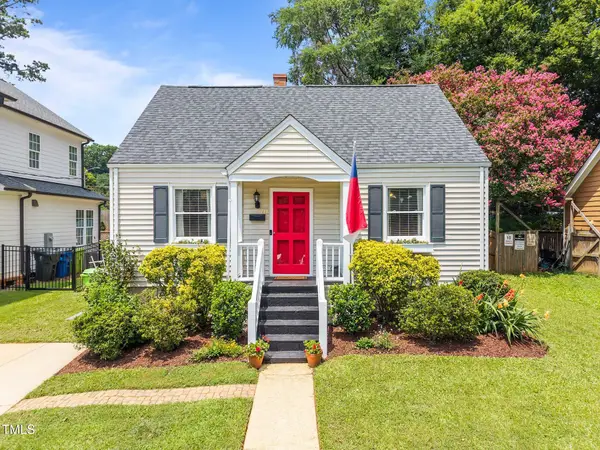 $675,000Active3 beds 3 baths1,569 sq. ft.
$675,000Active3 beds 3 baths1,569 sq. ft.711 New Road, Raleigh, NC 27608
MLS# 10115796Listed by: COMPASS -- CHAPEL HILL - DURHAM - New
 $585,000Active4 beds 3 baths2,181 sq. ft.
$585,000Active4 beds 3 baths2,181 sq. ft.2200 Caramoor Lane, Raleigh, NC 27614
MLS# 10115798Listed by: RICH REALTY GROUP - New
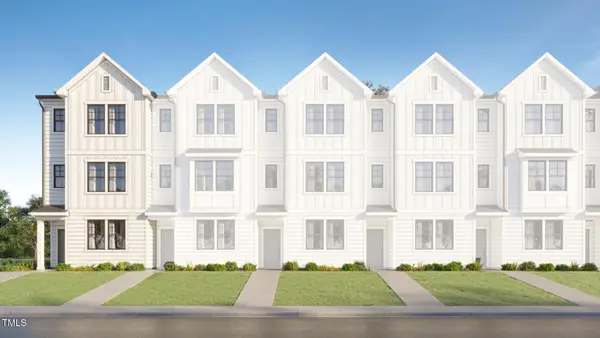 $357,935Active3 beds 4 baths2,115 sq. ft.
$357,935Active3 beds 4 baths2,115 sq. ft.2301 Oakwood Meadows Lane, Raleigh, NC 27604
MLS# 10115819Listed by: LENNAR CAROLINAS LLC - New
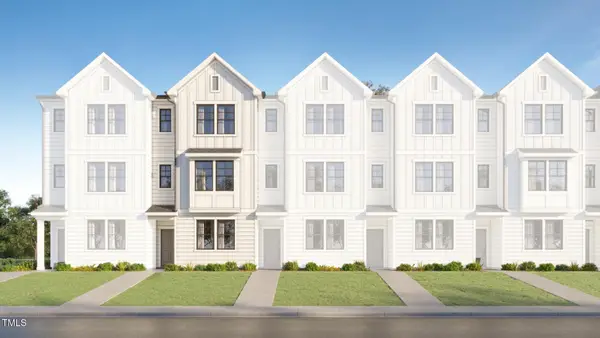 $334,435Active3 beds 4 baths2,115 sq. ft.
$334,435Active3 beds 4 baths2,115 sq. ft.2303 Oakwood Meadows Lane, Raleigh, NC 27604
MLS# 10115826Listed by: LENNAR CAROLINAS LLC - New
 $560,000Active3 beds 3 baths2,111 sq. ft.
$560,000Active3 beds 3 baths2,111 sq. ft.11913 Eagle Bluff Circle, Raleigh, NC 27613
MLS# 10115778Listed by: COLDWELL BANKER HPW - New
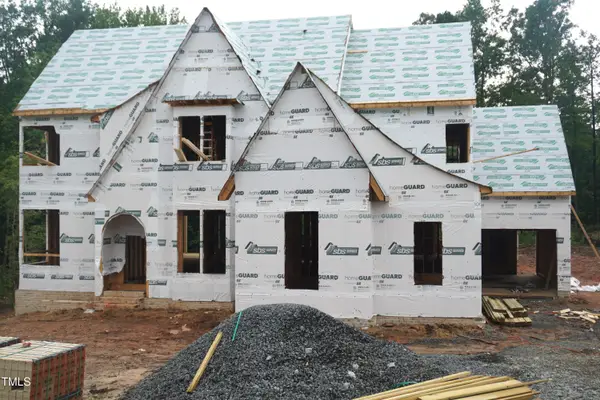 $1,850,000Active4 beds 8 baths4,846 sq. ft.
$1,850,000Active4 beds 8 baths4,846 sq. ft.2828 Theresa Eileen Way, Raleigh, NC 27603
MLS# 10115744Listed by: COLDWELL BANKER HPW - New
 $495,000Active2 beds 2 baths1,151 sq. ft.
$495,000Active2 beds 2 baths1,151 sq. ft.730 Washington Street #205, Raleigh, NC 27605
MLS# 10115753Listed by: KELLER WILLIAMS REALTY - New
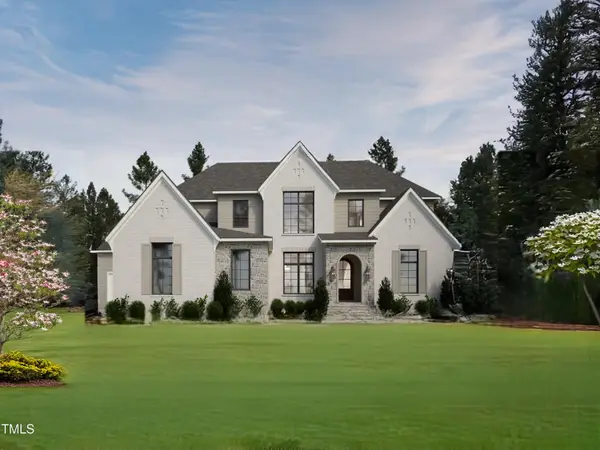 $2,100,000Active4 beds 6 baths4,338 sq. ft.
$2,100,000Active4 beds 6 baths4,338 sq. ft.404 Shinleaf Pond Trail, Raleigh, NC 27614
MLS# 10115757Listed by: COLDWELL BANKER HPW - Open Sat, 2 to 4pmNew
 $850,000Active4 beds 4 baths3,129 sq. ft.
$850,000Active4 beds 4 baths3,129 sq. ft.4029 Windflower Lane, Raleigh, NC 27612
MLS# 10115730Listed by: KELLER WILLIAMS ELITE REALTY - New
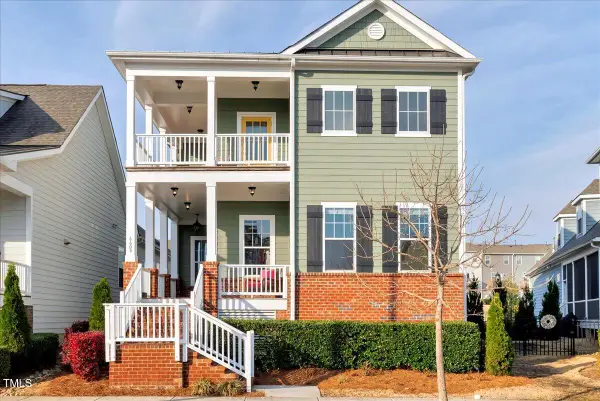 $575,000Active5 beds 4 baths3,600 sq. ft.
$575,000Active5 beds 4 baths3,600 sq. ft.6609 Truxton Lane, Raleigh, NC 27616
MLS# 10115665Listed by: LAVRACK PROPERTIES, INC.

