8014 Penny Road, Raleigh, NC 27606
Local realty services provided by:Better Homes and Gardens Real Estate Paracle
8014 Penny Road,Raleigh, NC 27606
$965,000
- 4 Beds
- 3 Baths
- 2,417 sq. ft.
- Single family
- Active
Listed by: keith bliss, gioia bliss
Office: lpt realty, llc.
MLS#:10106528
Source:RD
Price summary
- Price:$965,000
- Price per sq. ft.:$399.26
About this home
Luxury Custom Home Opportunity - The Pickering | South Raleigh, NC
A rare pre-sale opportunity to own a design-forward modern farmhouse nestled in the heart of South Raleigh. ''The Pickering'' blends timeless craftsmanship with contemporary comfort—showcasing stunning curb appeal, dual front-entry garages, and a fresh white brick and vertical siding façade accented by rich wood-tone garage doors and black-trimmed windows.
Step inside to discover a thoughtfully designed open-concept layout that emphasizes natural light and functional flow. The spacious kitchen features a generous island, walk-in pantry, and direct access to a formal dining area and covered back patio—perfect for seamless indoor/outdoor entertaining. The great room centers the main floor with custom built-ins and sightlines to the backyard, while a private office with built-in desk and a mudroom with drop zone offer day-to-day convenience.
Upstairs, the owner's suite delivers a serene retreat with a spacious en-suite bath, dual vanities, a soaking tub, walk-in shower, and expansive closet space. Three additional bedrooms share access to two full baths and a centrally located laundry room with dedicated folding and storage space.
Outdoor living is elevated with a deep covered rear patio, level backyard, and privacy fencing—all tucked into a mature tree-lined setting. Dual garages (one oversized for storage or workshop use) provide over 800 SF of covered parking.
Situated minutes from downtown Raleigh and close to greenways, shopping, and major thoroughfares—this is a unique chance to personalize your dream home in an unbeatable location.
Contact an agent
Home facts
- Year built:2026
- Listing ID #:10106528
- Added:227 day(s) ago
- Updated:February 10, 2026 at 04:34 PM
Rooms and interior
- Bedrooms:4
- Total bathrooms:3
- Full bathrooms:2
- Half bathrooms:1
- Living area:2,417 sq. ft.
Heating and cooling
- Cooling:Central Air
- Heating:Central
Structure and exterior
- Roof:Metal, Shingle
- Year built:2026
- Building area:2,417 sq. ft.
- Lot area:0.9 Acres
Schools
- High school:Wake - Athens Dr
- Middle school:Wake - Dillard
- Elementary school:Wake - Swift Creek
Utilities
- Water:Well
- Sewer:Septic Tank
Finances and disclosures
- Price:$965,000
- Price per sq. ft.:$399.26
- Tax amount:$2,831
New listings near 8014 Penny Road
- New
 $250,000Active0.08 Acres
$250,000Active0.08 Acres216 S State Street, Raleigh, NC 27601
MLS# 10145893Listed by: KEVIN VAN ZYL - New
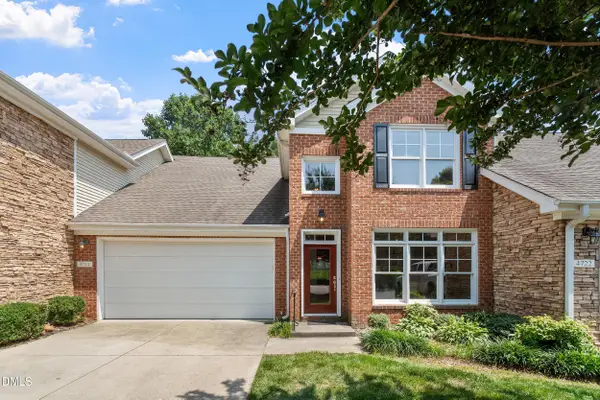 $675,000Active3 beds 4 baths3,533 sq. ft.
$675,000Active3 beds 4 baths3,533 sq. ft.4724 Ludwell Branch Court, Raleigh, NC 27612
MLS# 10145848Listed by: COMPASS -- RALEIGH - Open Sun, 2:30 to 3:30pmNew
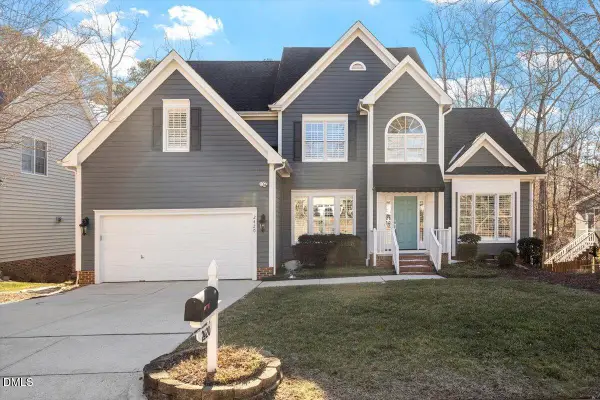 $689,000Active4 beds 3 baths2,976 sq. ft.
$689,000Active4 beds 3 baths2,976 sq. ft.2420 Clerestory Place, Raleigh, NC 27615
MLS# 10145856Listed by: KELLER WILLIAMS REALTY - Open Fri, 4 to 6pmNew
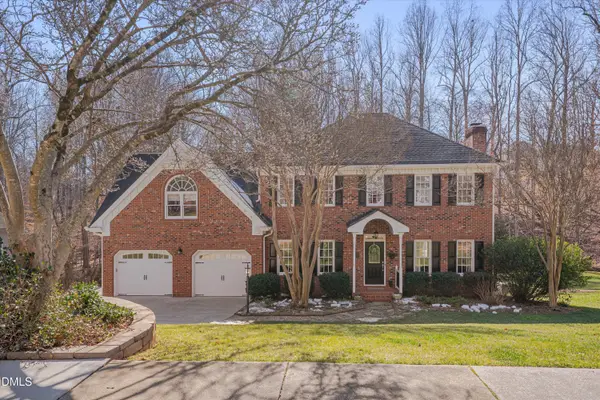 $949,000Active5 beds 4 baths3,436 sq. ft.
$949,000Active5 beds 4 baths3,436 sq. ft.4117 Worley Drive, Raleigh, NC 27613
MLS# 10145859Listed by: COMPASS -- RALEIGH - Open Sat, 1 to 3pmNew
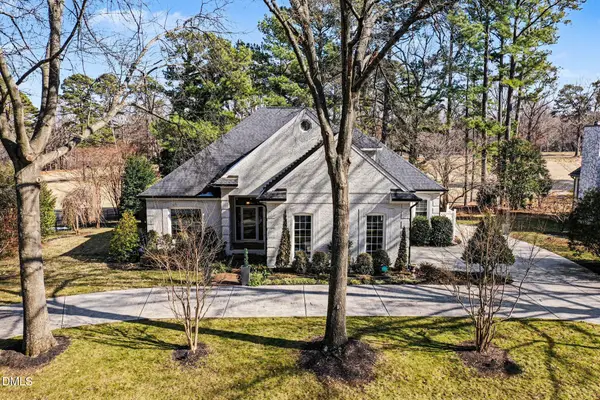 $950,000Active4 beds 3 baths3,222 sq. ft.
$950,000Active4 beds 3 baths3,222 sq. ft.8824 Wildwood Links, Raleigh, NC 27613
MLS# 10145881Listed by: NEXTHOME TRIANGLE PROPERTIES - New
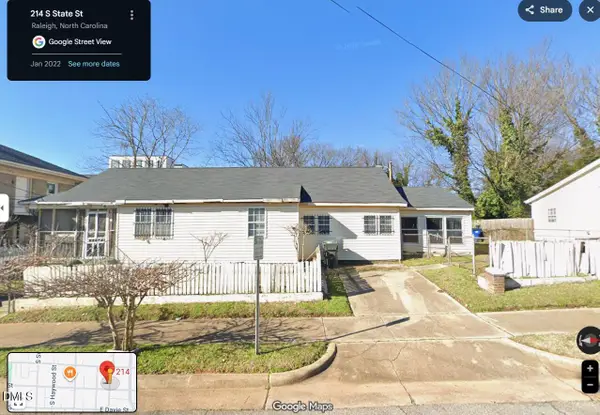 $250,000Active0.06 Acres
$250,000Active0.06 Acres214 S State Street, Raleigh, NC 27601
MLS# 10145890Listed by: KEVIN VAN ZYL - New
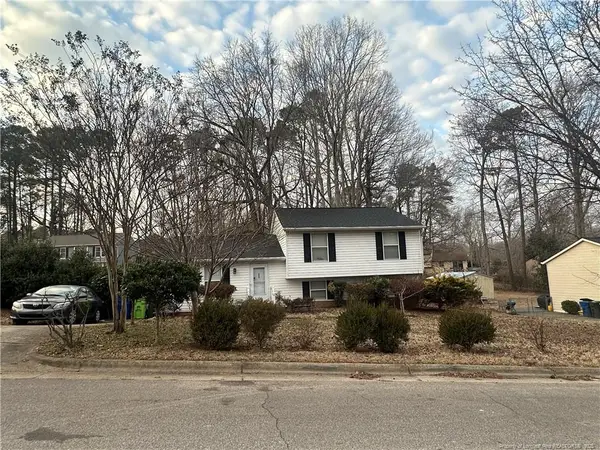 $375,000Active3 beds 3 baths1,747 sq. ft.
$375,000Active3 beds 3 baths1,747 sq. ft.7121 Shellburne Drive, Raleigh, NC 27612
MLS# LP757146Listed by: OASIS REALTY AGENCY 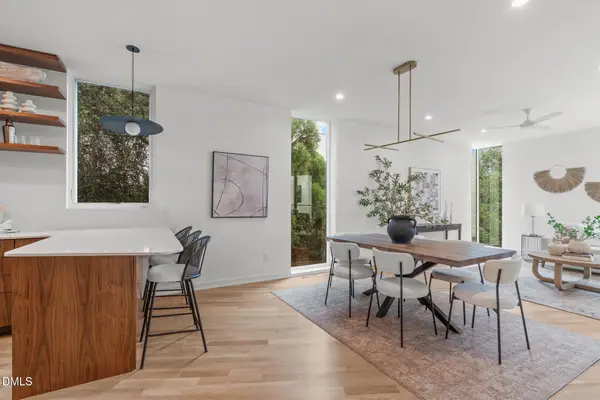 $1,365,000Pending3 beds 4 baths2,669 sq. ft.
$1,365,000Pending3 beds 4 baths2,669 sq. ft.1311 Chamblee Hill Court, Raleigh, NC 27608
MLS# 10145810Listed by: COMPASS -- RALEIGH- Coming Soon
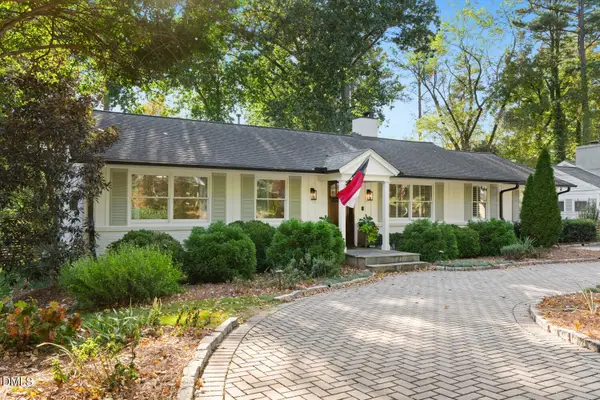 $1,350,000Coming Soon4 beds 4 baths
$1,350,000Coming Soon4 beds 4 baths212 E Drewry Lane, Raleigh, NC 27609
MLS# 10145758Listed by: ROBINSON REALTY GROUP, LLC - Open Sat, 12 to 2pmNew
 $719,900Active4 beds 4 baths3,025 sq. ft.
$719,900Active4 beds 4 baths3,025 sq. ft.2020 Gardenbrook Drive, Raleigh, NC 27606
MLS# 10145762Listed by: RE/MAX SOUTHLAND REALTY II

