8121 Bentwood Place, Raleigh, NC 27615
Local realty services provided by:Better Homes and Gardens Real Estate Paracle

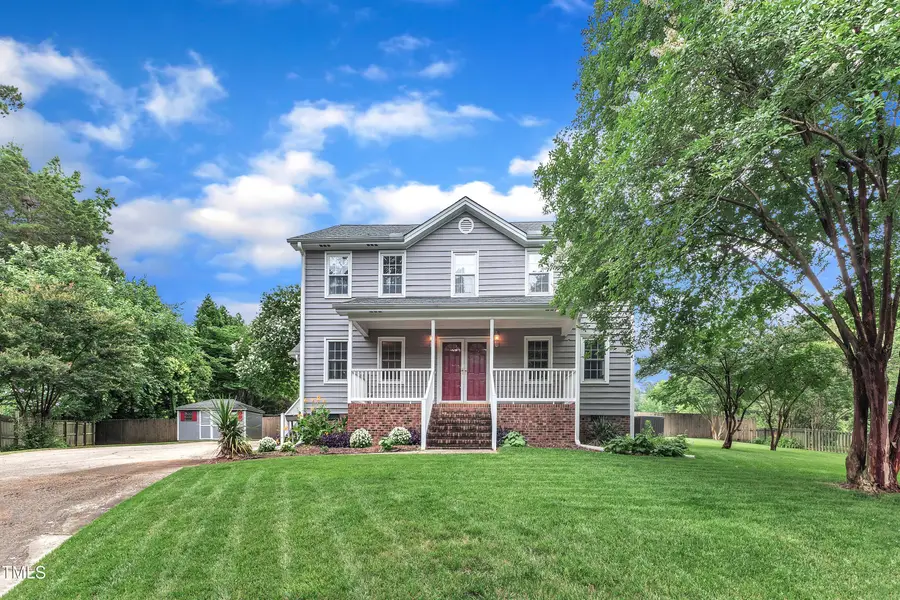
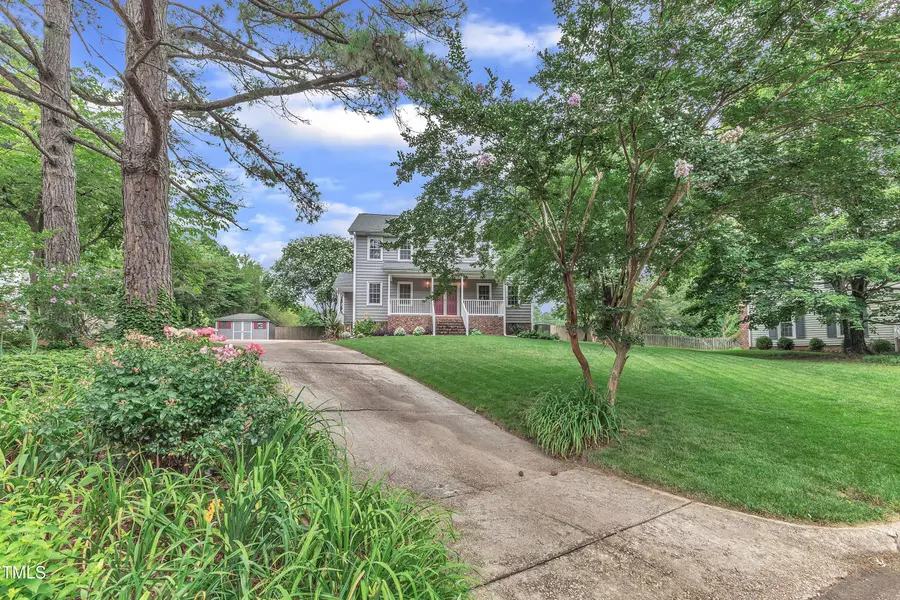
8121 Bentwood Place,Raleigh, NC 27615
$507,500
- 4 Beds
- 3 Baths
- 1,987 sq. ft.
- Single family
- Pending
Listed by:kandy benton
Office:mark spain real estate
MLS#:10101660
Source:RD
Price summary
- Price:$507,500
- Price per sq. ft.:$255.41
About this home
**8121 Bentwood, Raleigh, NC**
Nestled in a superb North Raleigh location, this stunning two-story home boasts a spacious four-bedroom, three-bath layout on a generous lot in a quiet cul-de-sac. With only one owner, the property has been meticulously maintained and offers excellent curb appeal with professional landscaping, rain gutters, a concrete driveway, and a large matching shed for extra storage. Terrific neighbors are a bonus!
Step inside to discover elegant features such as wainscoting, chair rail, crown molding, and ceiling height custom cabinetry throughout. The open-concept kitchen flows gracefully into the bay-windowed breakfast nook. Entertaining is a breeze with French doors leading out to a large, covered front porch and an expansive deck overlooking a fenced backyard for privacy. The home's exterior cedar siding was stained 2 years ago.
Upstairs, all bedrooms feature custom closets, including a spacious walk-in attic for even more storage. Bathrooms are beautifully appointed with tile-encased walk-in showers and tub/shower combinations. Additional highlights include a smart thermostat, zoned heating and cooling, a vapor barrier, a screened door, all-new custom cabinetry, and a downstairs bath for guests.
Enjoy the convenience of being minutes from everything North Raleigh has to offer in this well-cared-for, move-in-ready home.
Contact an agent
Home facts
- Year built:1979
- Listing Id #:10101660
- Added:69 day(s) ago
- Updated:August 16, 2025 at 07:27 AM
Rooms and interior
- Bedrooms:4
- Total bathrooms:3
- Full bathrooms:2
- Half bathrooms:1
- Living area:1,987 sq. ft.
Heating and cooling
- Cooling:Attic Fan, Ceiling Fan(s), Central Air, Dual, Electric, Exhaust Fan, Heat Pump, Zoned
- Heating:Central, Electric, Fireplace(s), Forced Air, Heat Pump, Wall Furnace
Structure and exterior
- Roof:Shingle
- Year built:1979
- Building area:1,987 sq. ft.
- Lot area:0.3 Acres
Schools
- High school:Wake - Millbrook
- Middle school:Wake - West Millbrook
- Elementary school:Wake - North Ridge
Utilities
- Water:Public, Water Connected
- Sewer:Public Sewer, Sewer Connected
Finances and disclosures
- Price:$507,500
- Price per sq. ft.:$255.41
- Tax amount:$3,861
New listings near 8121 Bentwood Place
- New
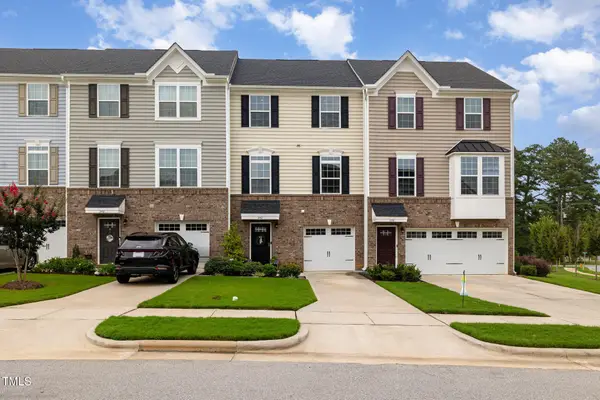 $339,999Active3 beds 4 baths1,814 sq. ft.
$339,999Active3 beds 4 baths1,814 sq. ft.342 Amber Acorn Avenue, Raleigh, NC 27603
MLS# 10116287Listed by: COLDWELL BANKER ADVANTAGE - New
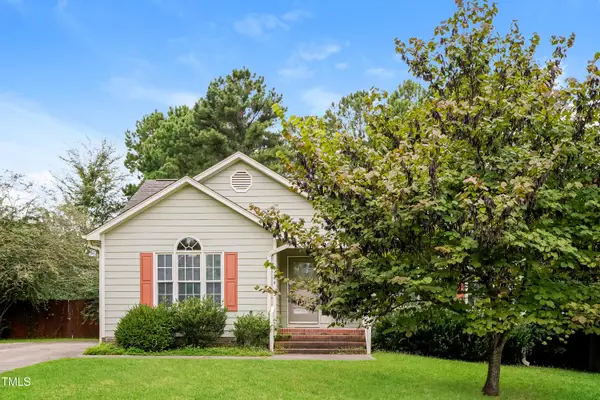 $319,000Active3 beds 2 baths1,525 sq. ft.
$319,000Active3 beds 2 baths1,525 sq. ft.4244 Cashew Drive, Raleigh, NC 27616
MLS# 10116264Listed by: HIGHGARDEN REAL ESTATE NC - New
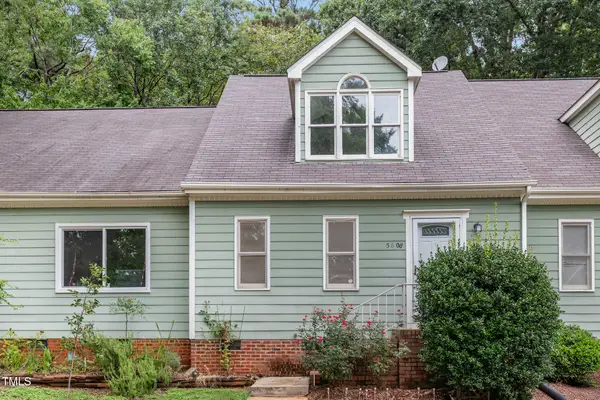 $290,000Active3 beds 2 baths1,531 sq. ft.
$290,000Active3 beds 2 baths1,531 sq. ft.5608 Kimsey Court, Raleigh, NC 27606
MLS# 10116250Listed by: TRIANGLE SPECIALISTS - New
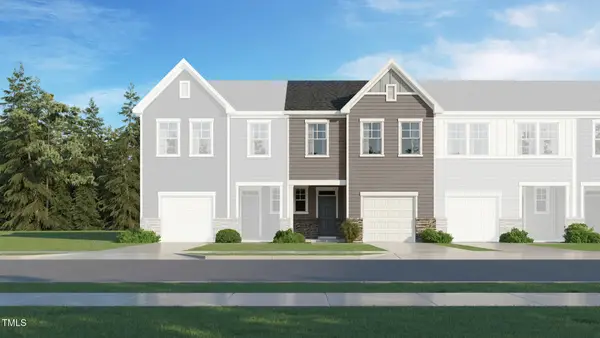 $339,990Active3 beds 3 baths1,805 sq. ft.
$339,990Active3 beds 3 baths1,805 sq. ft.2917 Hickory Field Drive, Raleigh, NC 27616
MLS# 10116205Listed by: LENNAR CAROLINAS LLC - New
 $347,990Active3 beds 3 baths1,805 sq. ft.
$347,990Active3 beds 3 baths1,805 sq. ft.2913 Hickory Field Drive, Raleigh, NC 27616
MLS# 10116207Listed by: LENNAR CAROLINAS LLC - New
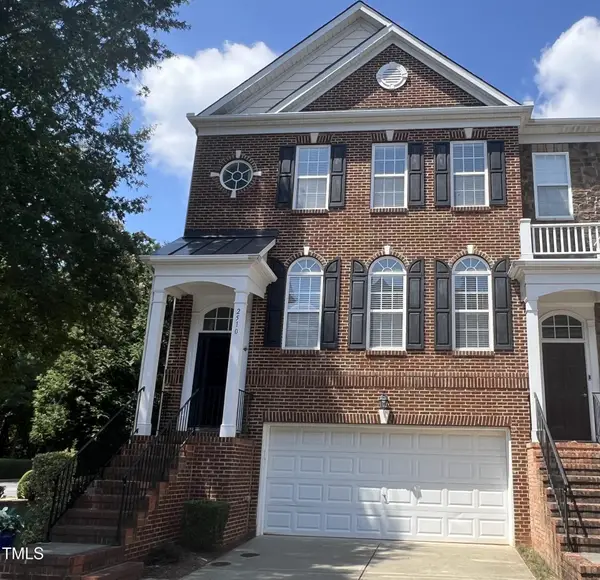 $535,000Active3 beds 4 baths2,318 sq. ft.
$535,000Active3 beds 4 baths2,318 sq. ft.2510 Silverpalm Street, Raleigh, NC 27612
MLS# 10116218Listed by: LONG & FOSTER REAL ESTATE INC/BRIER CREEK - New
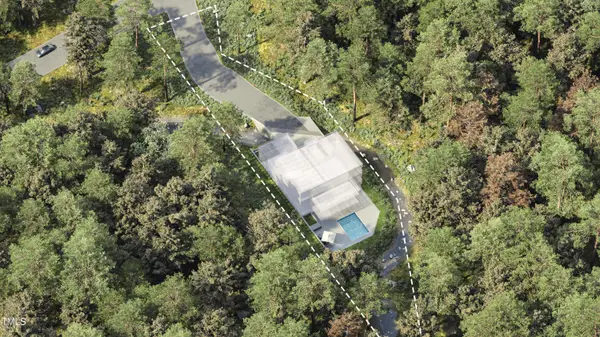 $2,499,000Active4 beds 5 baths3,400 sq. ft.
$2,499,000Active4 beds 5 baths3,400 sq. ft.3521 Alamance Drive, Raleigh, NC 27609
MLS# 10116170Listed by: COMPASS -- RALEIGH - New
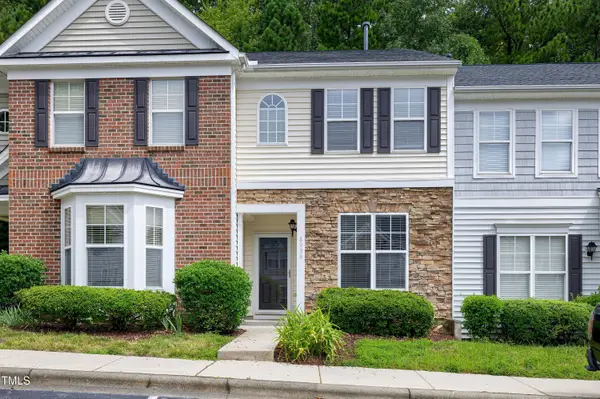 $300,000Active2 beds 3 baths1,308 sq. ft.
$300,000Active2 beds 3 baths1,308 sq. ft.8939 Camden Park Drive, Raleigh, NC 27613
MLS# 10116173Listed by: KENDAHL MCINTYRE REAL ESTATE - New
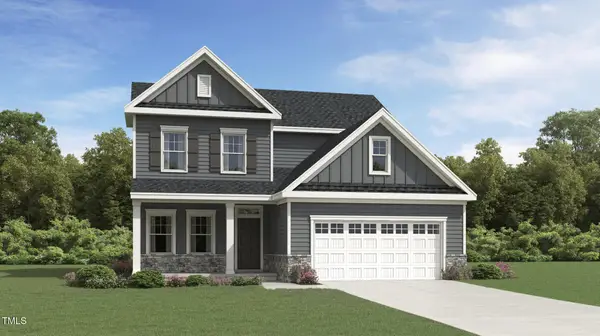 $478,140Active4 beds 3 baths2,472 sq. ft.
$478,140Active4 beds 3 baths2,472 sq. ft.4355 Laurel Pond Way, Raleigh, NC 27616
MLS# 10116174Listed by: LENNAR CAROLINAS LLC - New
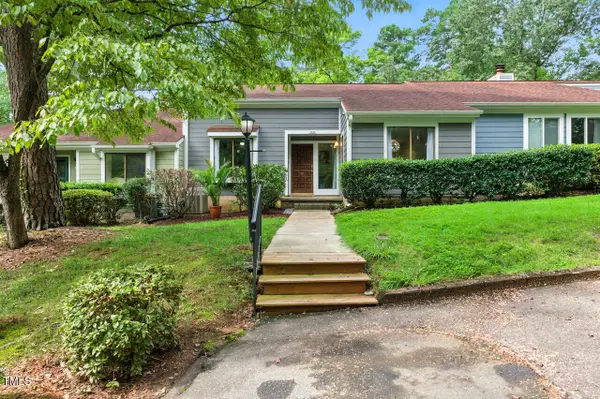 $322,500Active2 beds 2 baths1,386 sq. ft.
$322,500Active2 beds 2 baths1,386 sq. ft.5946 Carmel Lane, Raleigh, NC 27609
MLS# 10116179Listed by: FATHOM REALTY NC
