820 Runnymede Road, Raleigh, NC 27607
Local realty services provided by:Better Homes and Gardens Real Estate Paracle
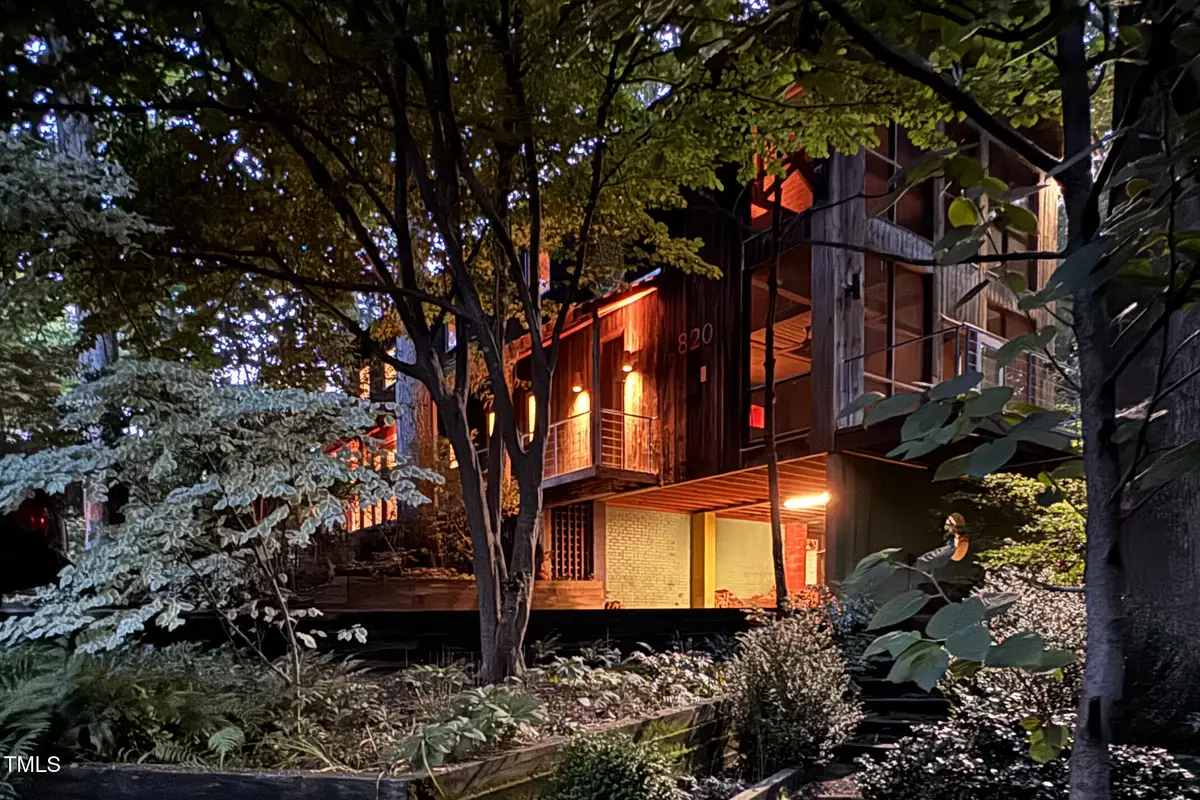
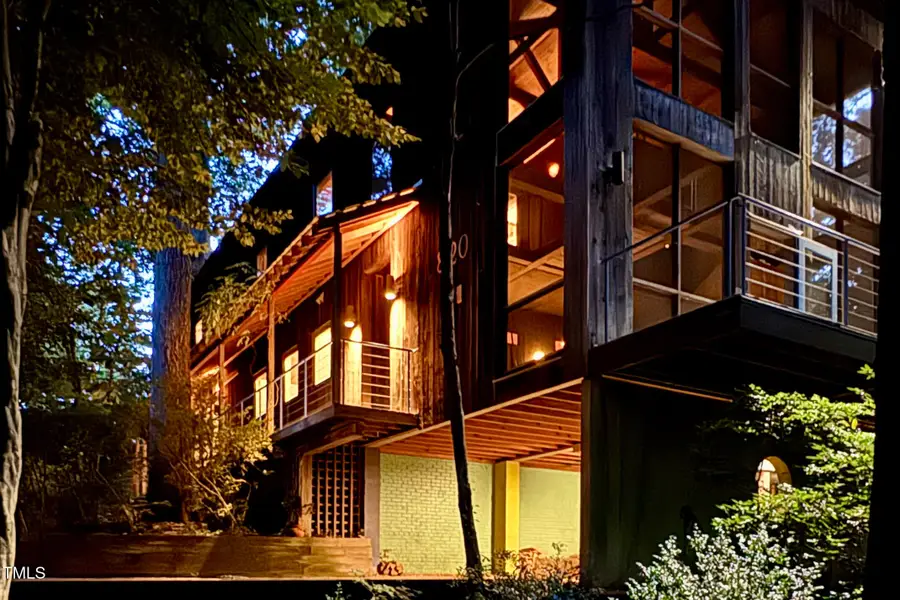
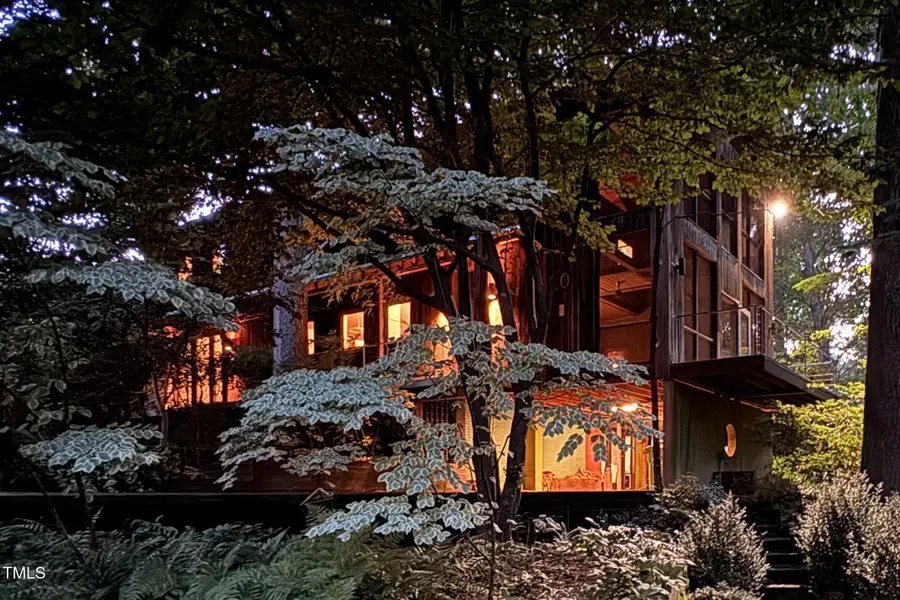
820 Runnymede Road,Raleigh, NC 27607
$950,000
- 3 Beds
- 2 Baths
- 1,951 sq. ft.
- Single family
- Pending
Listed by:angela roehl
Office:fathom realty nc
MLS#:10103861
Source:RD
Price summary
- Price:$950,000
- Price per sq. ft.:$486.93
About this home
A wonder in the woodland garden. Designed by noted architect Gail Lindsay, FAIA, in 1997, this extraordinary home has long been a source of quiet magic in the neighborhood—a beloved and soulful place filled with creativity and light.
The home is framed by a soaring two-story screened porch with an upper deck and catwalk, perfectly balanced by a dramatic two-story living space designed for gathering and celebration. From the welcoming front porch to the intimate ''martini'' porch tucked into the garden, the house offers a variety of serene perspectives on the surrounding lush landscape.
Below, a spacious 1,300+ sq ft unfinished basement has served as a gardener's dream workspace—complete with grow lights and a robin's egg blue cast-iron tub used as a potting bench. With a walk-out access, kitchen sink, and additional cooking stove, this space is full of potential for studio, office, or recreation use.
Set on one of Raleigh's most architecturally significant streets, this is a home with heart and history, awaiting its next thoughtful steward. If you're seeking something truly out of the ordinary, come explore this exceptional property—and take a quiet stroll through its enchanting woodland garden.
Contact an agent
Home facts
- Year built:1997
- Listing Id #:10103861
- Added:57 day(s) ago
- Updated:August 05, 2025 at 07:27 AM
Rooms and interior
- Bedrooms:3
- Total bathrooms:2
- Full bathrooms:2
- Living area:1,951 sq. ft.
Heating and cooling
- Cooling:Central Air
- Heating:Central, Gas Pack
Structure and exterior
- Roof:Metal
- Year built:1997
- Building area:1,951 sq. ft.
- Lot area:0.4 Acres
Schools
- High school:Wake - Broughton
- Middle school:Wake - Martin
- Elementary school:Wake - Lacy
Utilities
- Water:Public
- Sewer:Public Sewer
Finances and disclosures
- Price:$950,000
- Price per sq. ft.:$486.93
- Tax amount:$7,890
New listings near 820 Runnymede Road
- New
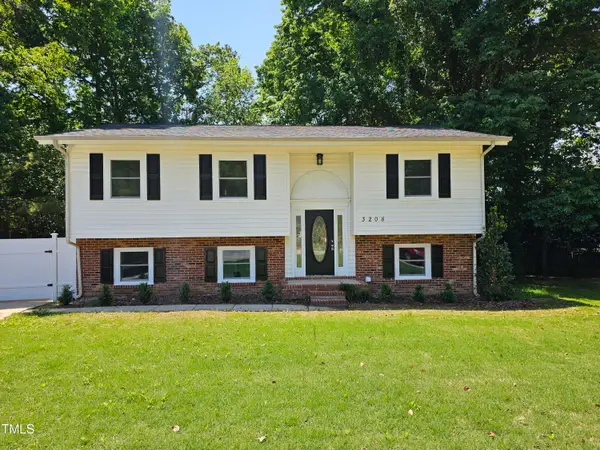 $389,900Active4 beds 3 baths1,904 sq. ft.
$389,900Active4 beds 3 baths1,904 sq. ft.3208 Tradewind Court, Raleigh, NC 27610
MLS# 10116031Listed by: NORTHSIDE REALTY INC. - New
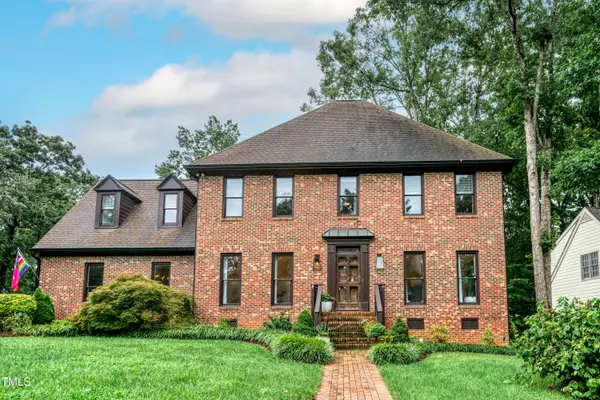 $749,900Active4 beds 3 baths3,139 sq. ft.
$749,900Active4 beds 3 baths3,139 sq. ft.8012 Windsor Ridge Drive, Raleigh, NC 27615
MLS# 10116039Listed by: COMPASS -- RALEIGH - New
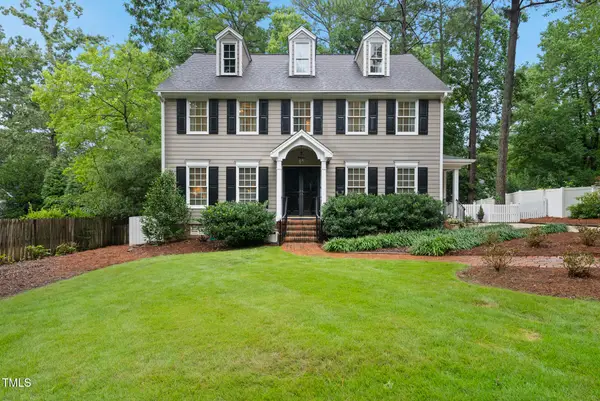 $675,000Active4 beds 3 baths2,925 sq. ft.
$675,000Active4 beds 3 baths2,925 sq. ft.5724 Edgedale Drive, Raleigh, NC 27612
MLS# 10116041Listed by: PREMIER AGENTS NETWORK - New
 $555,000Active4 beds 3 baths3,863 sq. ft.
$555,000Active4 beds 3 baths3,863 sq. ft.4808 Winterwood Drive, Raleigh, NC 27613
MLS# 10116045Listed by: EXP REALTY LLC - New
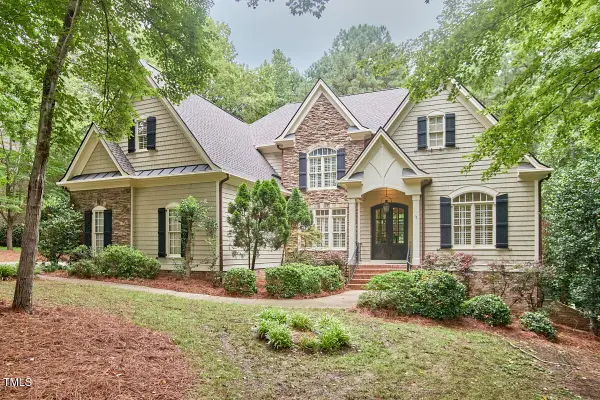 $1,050,000Active5 beds 4 baths3,652 sq. ft.
$1,050,000Active5 beds 4 baths3,652 sq. ft.1128 Tacketts Pond Drive, Raleigh, NC 27614
MLS# 10115978Listed by: NEST REALTY OF THE TRIANGLE - New
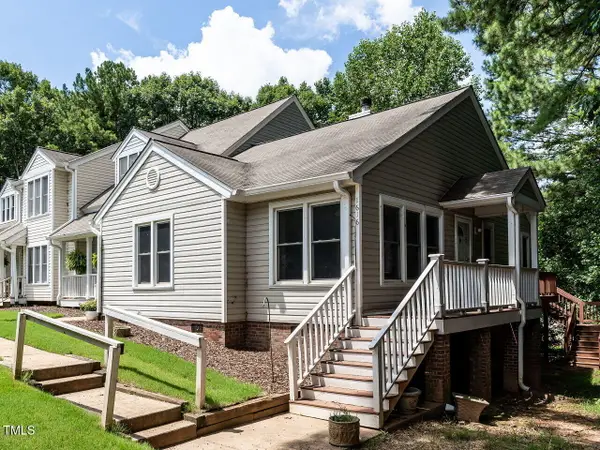 $275,000Active2 beds 2 baths1,100 sq. ft.
$275,000Active2 beds 2 baths1,100 sq. ft.1616 Claiborne Court, Raleigh, NC 27606
MLS# 10115982Listed by: BERKSHIRE HATHAWAY HOMESERVICE - New
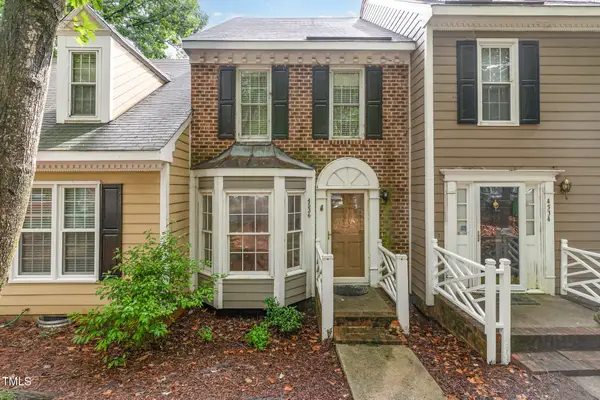 $265,000Active2 beds 3 baths1,117 sq. ft.
$265,000Active2 beds 3 baths1,117 sq. ft.4536 Hamptonshire Drive, Raleigh, NC 27613
MLS# 10115984Listed by: BETTER HOMES & GARDENS REAL ES - Coming Soon
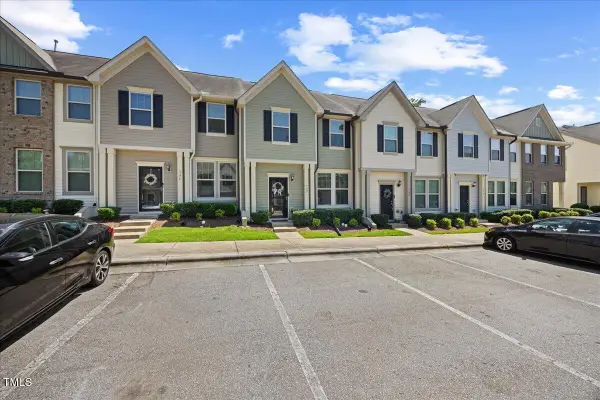 $305,000Coming Soon3 beds 3 baths
$305,000Coming Soon3 beds 3 baths752 Maypearl Lane, Raleigh, NC 27610
MLS# 10115991Listed by: FATHOM REALTY NC - New
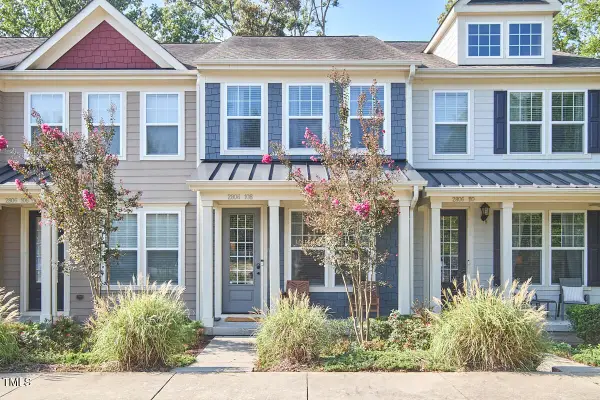 $450,000Active3 beds 4 baths1,765 sq. ft.
$450,000Active3 beds 4 baths1,765 sq. ft.2806 Bedford Green Drive #108, Raleigh, NC 27604
MLS# 10115995Listed by: COMPASS -- RALEIGH - Open Sat, 12 to 2pmNew
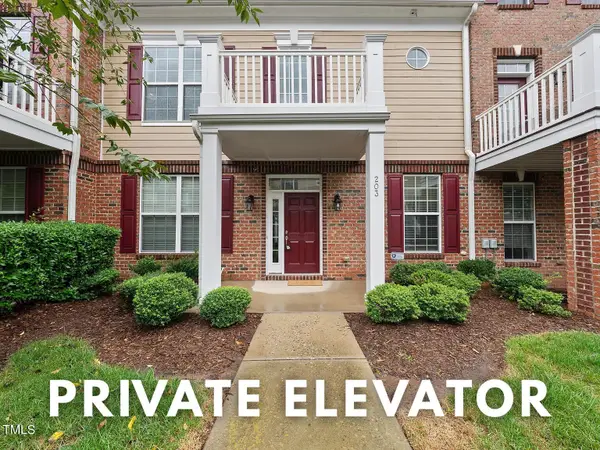 $499,000Active3 beds 3 baths2,127 sq. ft.
$499,000Active3 beds 3 baths2,127 sq. ft.10410 Sablewood Drive #203, Raleigh, NC 27617
MLS# 10115952Listed by: KELLER WILLIAMS LEGACY
