8516 Wheeling Drive, Raleigh, NC 27615
Local realty services provided by:Better Homes and Gardens Real Estate Paracle
8516 Wheeling Drive,Raleigh, NC 27615
$650,000
- 4 Beds
- 3 Baths
- 2,716 sq. ft.
- Single family
- Pending
Listed by:jim allen
Office:coldwell banker hpw
MLS#:10117898
Source:RD
Price summary
- Price:$650,000
- Price per sq. ft.:$239.32
- Monthly HOA dues:$61
About this home
Welcome to Alyson Pond, a sought-after community in a prime North Raleigh location close to shopping, dining, schools, and so much more. This immaculate, well-cared-for home offers 4 bedrooms, 2.5 baths, and a desirable first-floor primary suite.
Step inside to find formal living and dining areas accented with crown molding, chair rail, and a built-in china cabinet.
The kitchen offers gorgeous hardwood floors and opens to the family room, where soaring 2-story ceilings, built-in bookcases, niches, a gas log fireplace, and plantation shutters create an inviting atmosphere.
A stunning sunroom with tile floors overlooks the private backyard with a stone patio and white picket fence—perfect for relaxing or entertaining.
The first-floor primary retreat boasts a vaulted ceiling, hardwood floors, ceiling fan, and speaker pre-wire. The spa-like bath includes dual vanities, tile floors, white cabinetry, crown molding, a soaking tub, separate shower, water closet, and linen storage.
Upstairs, a loft/office overlooks the family room, alongside spacious secondary bedrooms. A standout feature is the set of unique recessed niches beneath the staircase, ideal for displaying artwork or family photos.
Enjoy community amenities including a pool, tennis courts, and playground. All situated on a .23-acre landscaped lot in one of Raleigh's most convenient and charming neighborhoods.
Additional highlights include an irrigation system, Nest thermostats up & down, and recent upgrades: hardwood floors (2023), roof (2021), HVAC (2023), and water heater (2022).
Home is being professionally measured on 8/26 and square footage will be updated accordingly.
Contact an agent
Home facts
- Year built:1993
- Listing ID #:10117898
- Added:44 day(s) ago
- Updated:October 09, 2025 at 07:31 AM
Rooms and interior
- Bedrooms:4
- Total bathrooms:3
- Full bathrooms:2
- Half bathrooms:1
- Living area:2,716 sq. ft.
Heating and cooling
- Cooling:Ceiling Fan(s), Central Air, Gas
- Heating:Gas Pack
Structure and exterior
- Roof:Shingle
- Year built:1993
- Building area:2,716 sq. ft.
- Lot area:0.23 Acres
Schools
- High school:Wake - Millbrook
- Middle school:Wake - Durant
- Elementary school:Wake - Durant Road
Utilities
- Water:Public
- Sewer:Public Sewer
Finances and disclosures
- Price:$650,000
- Price per sq. ft.:$239.32
- Tax amount:$4,547
New listings near 8516 Wheeling Drive
- New
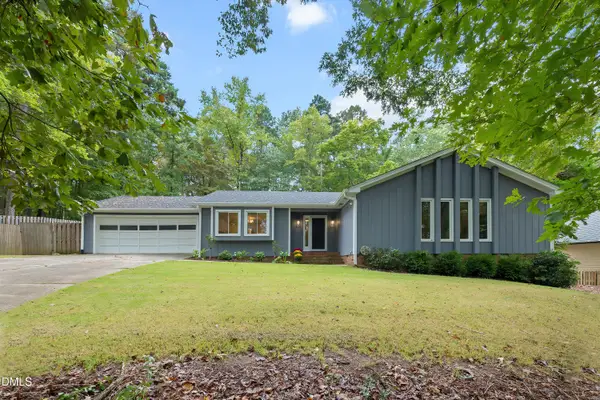 $579,900Active3 beds 2 baths1,864 sq. ft.
$579,900Active3 beds 2 baths1,864 sq. ft.2205 Yorkgate Drive, Raleigh, NC 27612
MLS# 10126558Listed by: PITTMAN & ASSOCIATES - New
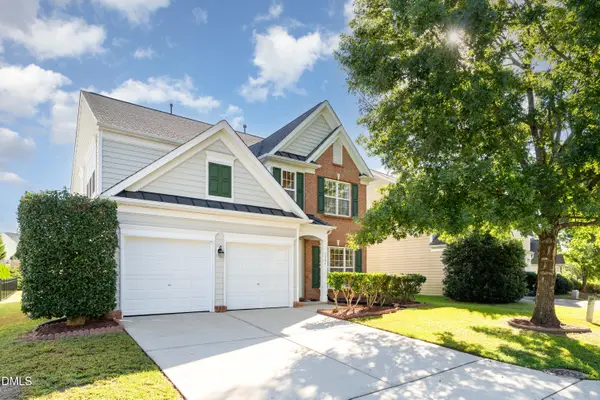 $565,000Active4 beds 3 baths2,538 sq. ft.
$565,000Active4 beds 3 baths2,538 sq. ft.12554 Honeychurch Street, Raleigh, NC 27614
MLS# 10126552Listed by: COLDWELL BANKER ADVANTAGE - New
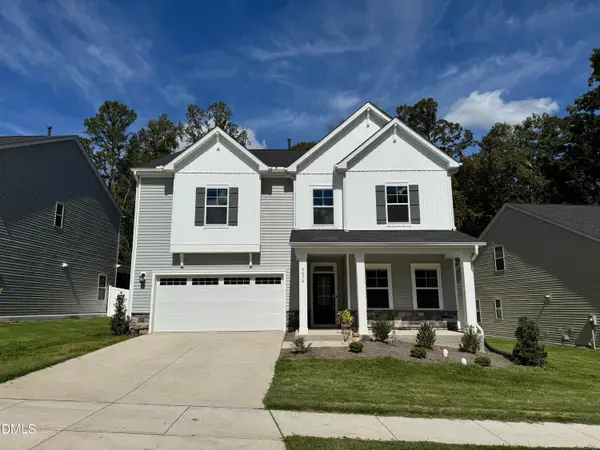 $572,000Active5 beds 4 baths3,061 sq. ft.
$572,000Active5 beds 4 baths3,061 sq. ft.4034 Front Runner Drive, Durham, NC 27703
MLS# 10126538Listed by: KELLER WILLIAMS CENTRAL - New
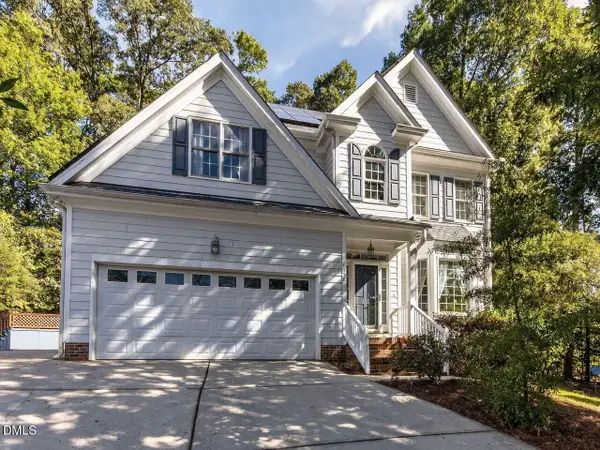 $640,000Active4 beds 3 baths2,550 sq. ft.
$640,000Active4 beds 3 baths2,550 sq. ft.6736 Hammersmith Drive, Raleigh, NC 27613
MLS# 10126541Listed by: COMPASS -- CARY - New
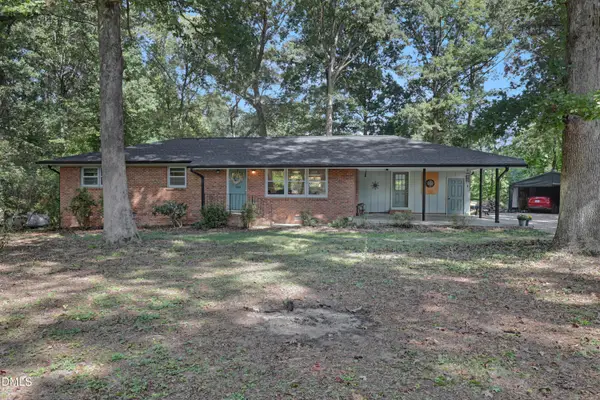 $420,000Active3 beds 2 baths1,457 sq. ft.
$420,000Active3 beds 2 baths1,457 sq. ft.5709 Neuse Street, Raleigh, NC 27610
MLS# 10126522Listed by: TRIANGLE HOME TEAM REALTY - Open Sat, 1 to 3pmNew
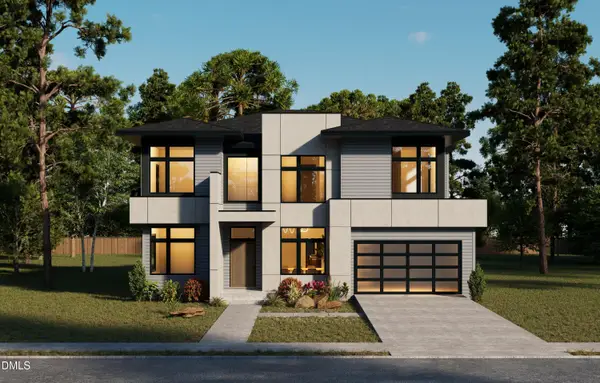 $1,999,900Active5 beds 5 baths4,196 sq. ft.
$1,999,900Active5 beds 5 baths4,196 sq. ft.1213 Brookside Drive, Raleigh, NC 27604
MLS# 10126523Listed by: KELLER WILLIAMS REALTY - New
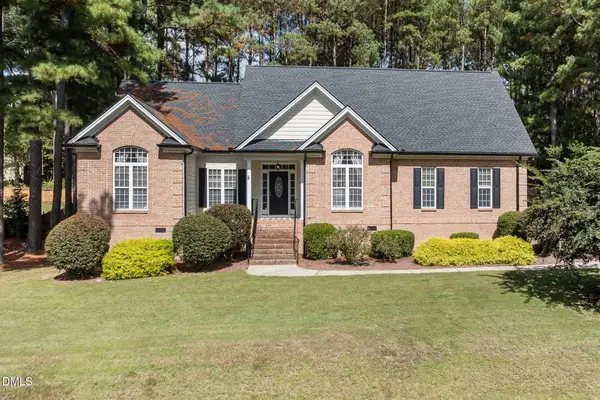 $699,000Active3 beds 4 baths3,486 sq. ft.
$699,000Active3 beds 4 baths3,486 sq. ft.1220 Turner Woods Drive, Raleigh, NC 27603
MLS# 10126515Listed by: MARKET-ONE REALTY, LLC - New
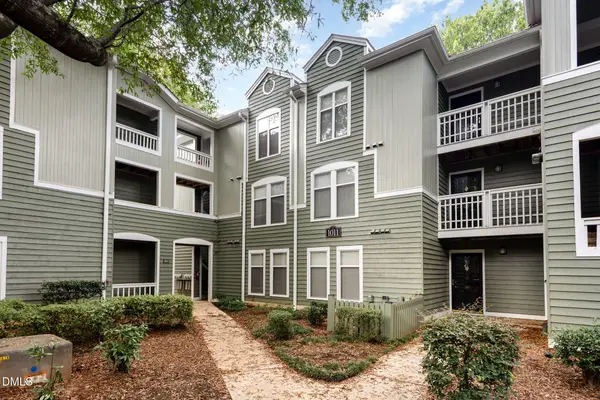 Listed by BHGRE$389,000Active2 beds 2 baths1,053 sq. ft.
Listed by BHGRE$389,000Active2 beds 2 baths1,053 sq. ft.1011 Nicholwood Drive #301, Raleigh, NC 27605
MLS# 10126499Listed by: BETTER HOMES & GARDENS REAL ES 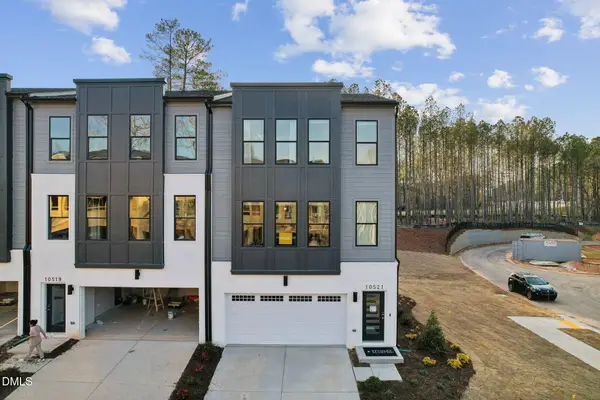 $485,000Pending4 beds 4 baths2,382 sq. ft.
$485,000Pending4 beds 4 baths2,382 sq. ft.10610 Pleasant Branch Drive #Lot 15, Raleigh, NC 27614
MLS# 10126473Listed by: SM NORTH CAROLINA BROKERAGE- Open Sat, 12 to 2pmNew
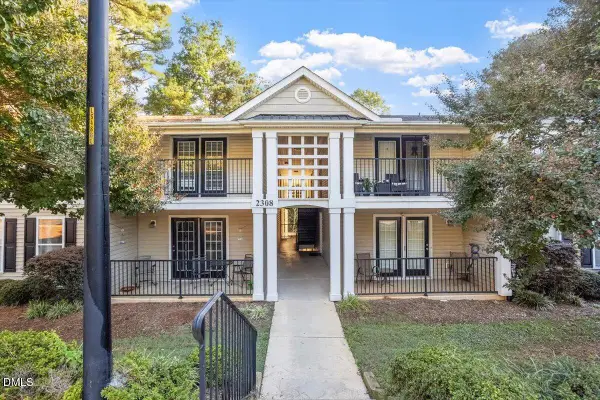 $249,000Active3 beds 2 baths988 sq. ft.
$249,000Active3 beds 2 baths988 sq. ft.2308 Myron Drive #201, Raleigh, NC 27607
MLS# 10126471Listed by: COMPASS -- CARY
