8537 Beckett Chase Way, Raleigh, NC 27616
Local realty services provided by:Better Homes and Gardens Real Estate Paracle
8537 Beckett Chase Way,Raleigh, NC 27616
$289,990
- 3 Beds
- 3 Baths
- - sq. ft.
- Townhouse
- Sold
Listed by: sam destefano
Office: dr horton-terramor homes, llc.
MLS#:10107685
Source:RD
Sorry, we are unable to map this address
Price summary
- Price:$289,990
- Monthly HOA dues:$125
About this home
Check out the Sydney at 8537 Beckett Chase Way, Raleigh, NC 27616 at Thornton Townes!
Come check out Thornton Townes, our new easy living townhome community in north Raleigh.
The Sydney is one of our two-story townhome plans, featured in our Thornton Townes community in Raleigh, North Carolina.
The Sydney is a spacious and modern townhome designed with open-concept living in mind. This townhome offers 3 bedrooms, 2.5 bathrooms, and 1,562 square feet of living space.
Upon entering, you'll step into the open kitchen equipped with stainless steel appliances, granite countertops, a shelved pantry, and a spacious peninsula countertop for cooking. The kitchen overlooks the dining and living room, making it ideal for hosting guests or family dinner nights. Just off the kitchen is the study, which has a window view of the community streetscape.
At the top of the stairs, you will find two secondary bedrooms. Continuing down the hallway are the laundry closet and a secondary bathroom. The secondary bathroom includes a quartz countertop vanity and tub/shower combination. The primary bedroom is nestled at the back of the home on the second floor and includes a private bathroom with a vanity, a walk-in shower, and a walk-in closet.
The open-concept layout and thoughtfully designed living spaces make the Sydney floorplan the home for you at Thornton Townes.
Our homes feature a Smart Home System, energy efficient lighting package, and a home warranty.
The location is convenient being only 10 miles from Triangle Towne Center, 11 miles from WakeMed Raleigh, 10 miles to downtown Raleigh, and 8 miles to North Hills.
Contact us today to schedule a tour. *Photos are representative.
Contact an agent
Home facts
- Year built:2025
- Listing ID #:10107685
- Added:185 day(s) ago
- Updated:January 09, 2026 at 01:37 PM
Rooms and interior
- Bedrooms:3
- Total bathrooms:3
- Full bathrooms:2
- Half bathrooms:1
Heating and cooling
- Cooling:Central Air, Zoned
- Heating:Central, Electric, Zoned
Structure and exterior
- Roof:Shingle
- Year built:2025
Schools
- High school:Wake - Wakefield
- Middle school:Wake - East Millbrook
- Elementary school:Wake - Wildwood Forest
Utilities
- Water:Public, Water Available
- Sewer:Public Sewer, Sewer Connected
Finances and disclosures
- Price:$289,990
New listings near 8537 Beckett Chase Way
- New
 $284,900Active2 beds 3 baths1,390 sq. ft.
$284,900Active2 beds 3 baths1,390 sq. ft.2111 Piney Brook Road #101, Raleigh, NC 27614
MLS# 10140266Listed by: COLDWELL BANKER HPW - Open Sat, 1 to 3pmNew
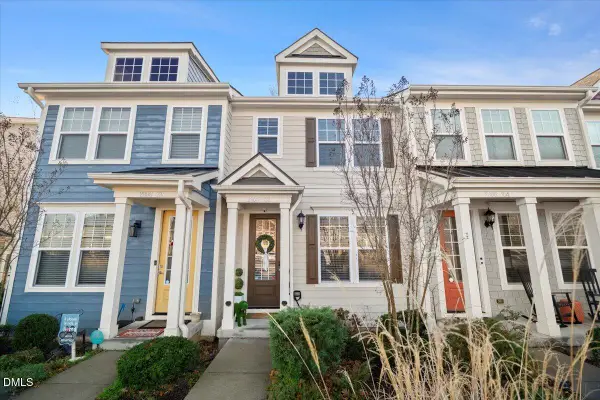 $435,000Active3 beds 4 baths1,786 sq. ft.
$435,000Active3 beds 4 baths1,786 sq. ft.2806 Bedford Green Drive #102, Raleigh, NC 27604
MLS# 10140261Listed by: COMPASS -- RALEIGH - Open Sat, 11am to 1pmNew
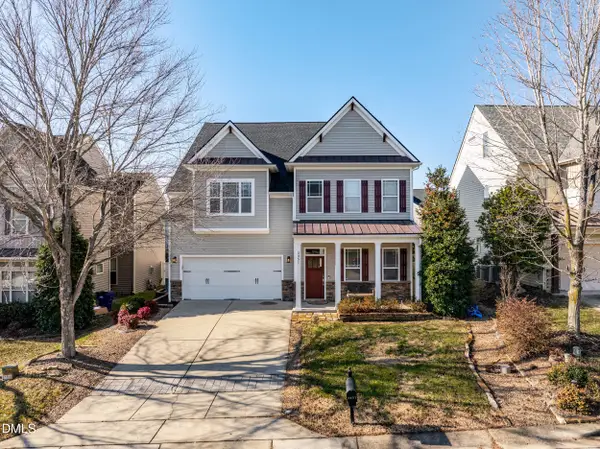 $525,000Active5 beds 5 baths3,569 sq. ft.
$525,000Active5 beds 5 baths3,569 sq. ft.3451 Massey Pond Trail, Raleigh, NC 27616
MLS# 10140254Listed by: REAL BROKER, LLC - New
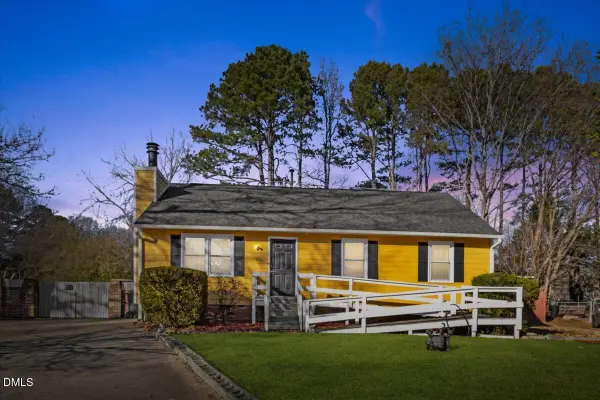 $284,999Active3 beds 2 baths
$284,999Active3 beds 2 baths3612 Satellite Court, Raleigh, NC 27604
MLS# 10140244Listed by: KEYSTAR REALTY & MANAGEMENT LL - New
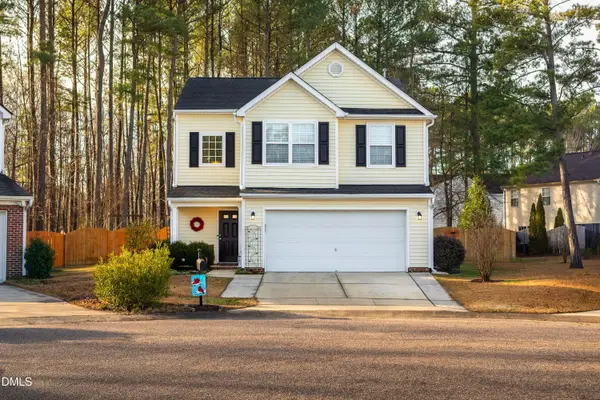 $385,000Active3 beds 3 baths1,902 sq. ft.
$385,000Active3 beds 3 baths1,902 sq. ft.8305 Eel Court, Raleigh, NC 27616
MLS# 10140248Listed by: RUTH PAYNE REAL ESTATE SERVICE - Coming Soon
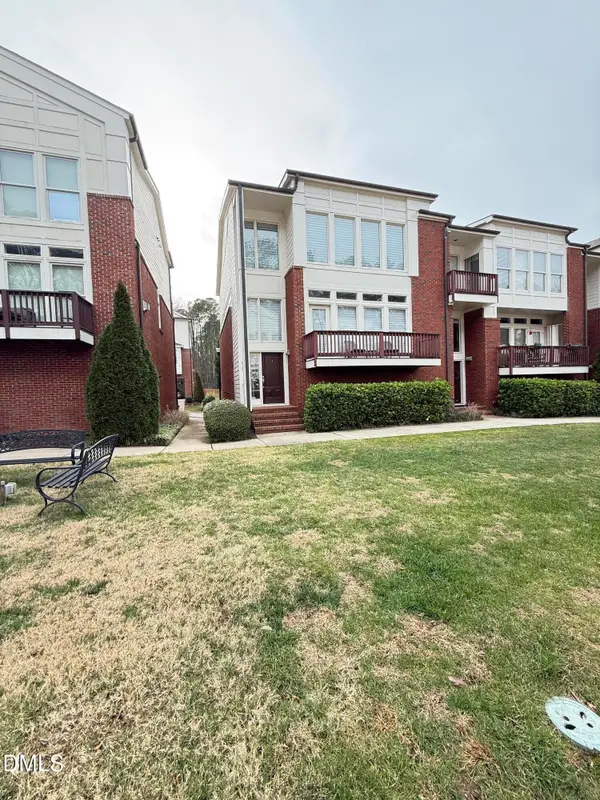 $525,000Coming Soon-- beds 3 baths
$525,000Coming Soon-- beds 3 baths839 The Village Circle, Raleigh, NC 27615
MLS# 10140233Listed by: REAL BROKER, LLC - New
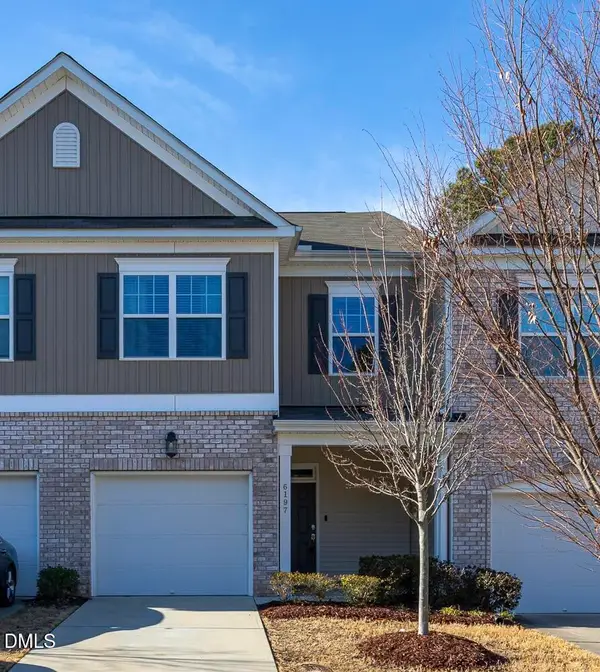 $345,000Active3 beds 3 baths1,739 sq. ft.
$345,000Active3 beds 3 baths1,739 sq. ft.6197 Beale Loop, Raleigh, NC 27616
MLS# 10140227Listed by: RELEVATE REAL ESTATE INC. - Open Sat, 12 to 2pmNew
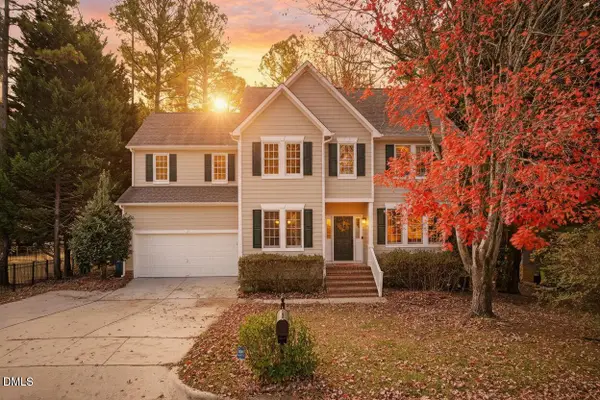 $550,000Active5 beds 3 baths2,530 sq. ft.
$550,000Active5 beds 3 baths2,530 sq. ft.2120 Village Oaks Lane, Raleigh, NC 27614
MLS# 10140214Listed by: COMPASS -- RALEIGH - Open Sun, 2 to 4pmNew
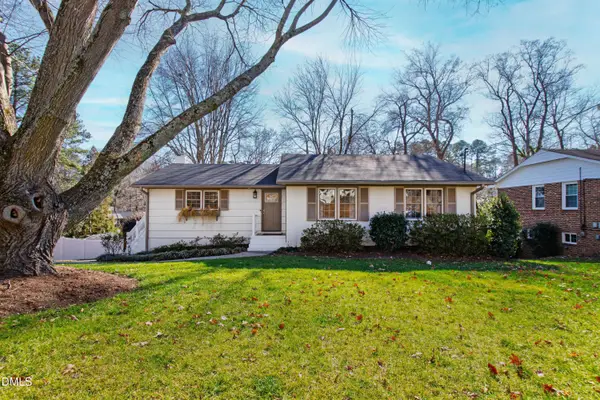 $899,000Active4 beds 3 baths2,691 sq. ft.
$899,000Active4 beds 3 baths2,691 sq. ft.211 Northfield Drive, Raleigh, NC 27609
MLS# 10140171Listed by: HODGE & KITTRELL SOTHEBY'S INT - Open Sat, 11am to 6pmNew
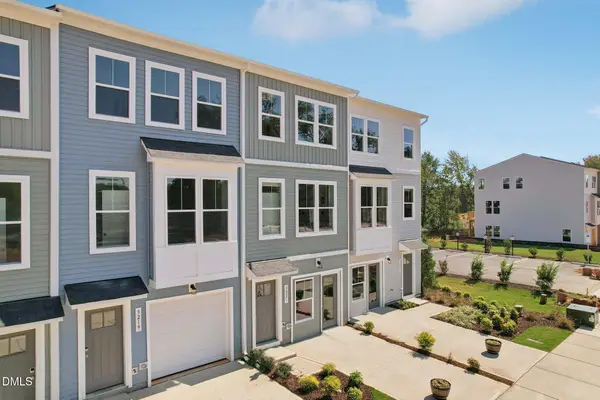 $275,000Active2 beds 2 baths1,736 sq. ft.
$275,000Active2 beds 2 baths1,736 sq. ft.3204 Bomore Road, Raleigh, NC 27610
MLS# 10140146Listed by: SM NORTH CAROLINA BROKERAGE
