8605 Brookdale Drive, Raleigh, NC 27613
Local realty services provided by:Better Homes and Gardens Real Estate Paracle
8605 Brookdale Drive,Raleigh, NC 27613
$660,000
- 4 Beds
- 4 Baths
- 2,770 sq. ft.
- Single family
- Active
Listed by: robin barton
Office: barton estate realty
MLS#:10110041
Source:RD
Price summary
- Price:$660,000
- Price per sq. ft.:$238.27
About this home
IDEAL LOCATION - family living & entertaining indoors, outdoors, or just up the street!
AMPLE ROOMS & STORAGE:
TWO XTRA LARGE bedrooms with ENSUITE baths;
3 WALK-IN CLOSETS; lit dormer spaces perfect for legos, dollhouse or both; pantry closet in mudroom; & loft in DEEP 36' x 25' 2-door GARAGE w/shelves galore - room for 2 cars + a pool table!)
NICE KITCHEN w/convection oven, cabinets w/nice features & peninsula for prep - bay window w/storage seat (FOUR STORAGE WINDOW SEATS total). Upstairs boasts 1400 sq ft of gorgeous 3/4'' BIRCH FLOORS! 3 FULL BATHS & downstairs HALF w/nice ceramic tile. Convenient upstairs laundry. OAK hardwood FLOORS in the foyer & formal dining/sitting. LARGE FAMILY ROOM french doors open to SCREEN PORCH & PATIO in BIG level, FENCED BACKYARD - mature shade trees, yet lots of sun for garden! BBQ HEAVEN.
HUGE PRIMARY bedroom w/spa like bath. House has 7 SKYLIGHTS, lots of good sized NEWER windows (2021), and a (2019) ROOF w/30 YEAR shingles!)
In desirable BRANDON STATION (no HOA!) on quiet cul de sac, .49acre lot well elevated above tranquil neighborhood creeks with foot paths!
No city taxes! Walk to BRANDON STATION SHOPPING: TRADER JOES, HARRIS TEETER, both casual and fine dining, sportsbar, office supply, hardware, salons, more ... you can walk to get it! Welcome home!
Contact an agent
Home facts
- Year built:1980
- Listing ID #:10110041
- Added:160 day(s) ago
- Updated:December 19, 2025 at 04:14 PM
Rooms and interior
- Bedrooms:4
- Total bathrooms:4
- Full bathrooms:3
- Half bathrooms:1
- Living area:2,770 sq. ft.
Heating and cooling
- Cooling:Heat Pump
- Heating:Heat Pump
Structure and exterior
- Roof:Shingle
- Year built:1980
- Building area:2,770 sq. ft.
- Lot area:0.49 Acres
Schools
- High school:Wake - Sanderson
- Middle school:Wake - Carroll
- Elementary school:Wake - Barton Pond
Utilities
- Water:Public, Water Available, Water Connected
- Sewer:Septic Tank
Finances and disclosures
- Price:$660,000
- Price per sq. ft.:$238.27
- Tax amount:$3,970
New listings near 8605 Brookdale Drive
- Coming Soon
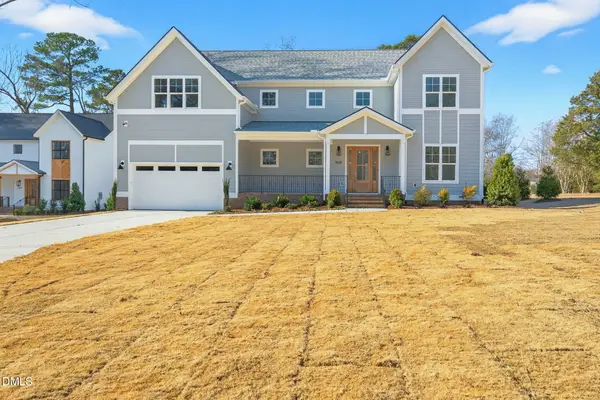 $1,999,850Coming Soon4 beds 4 baths
$1,999,850Coming Soon4 beds 4 baths7829 Penny Road, Raleigh, NC 27606
MLS# 10138362Listed by: RE/MAX UNITED - Open Sat, 2 to 4pmNew
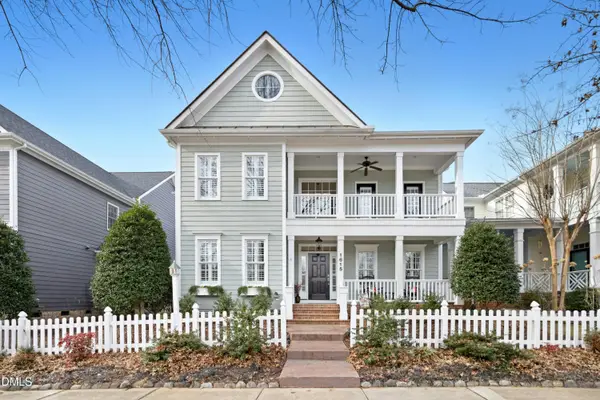 $750,000Active3 beds 3 baths3,038 sq. ft.
$750,000Active3 beds 3 baths3,038 sq. ft.1615 Elegance Drive, Raleigh, NC 27614
MLS# 10138346Listed by: ALLEN TATE/RALEIGH-GLENWOOD - New
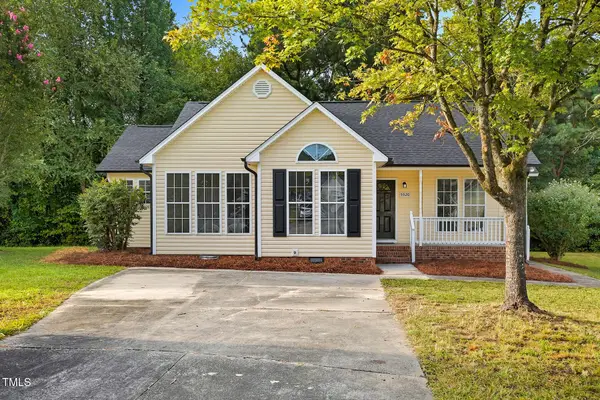 $299,900Active3 beds 2 baths1,302 sq. ft.
$299,900Active3 beds 2 baths1,302 sq. ft.5520 Oregon Landing Place, Raleigh, NC 27610
MLS# 10138348Listed by: BRASWELL REALTY - New
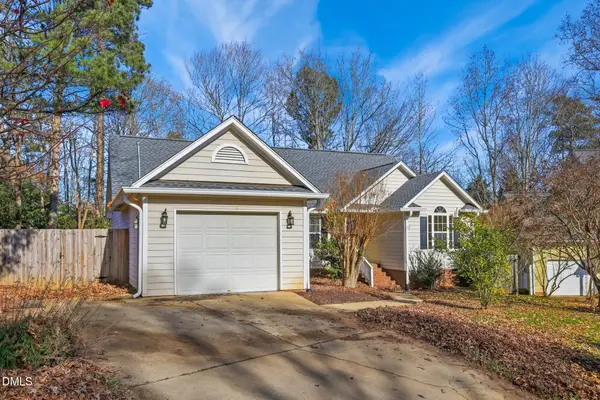 $400,000Active3 beds 2 baths1,534 sq. ft.
$400,000Active3 beds 2 baths1,534 sq. ft.1808 Betry Place, Raleigh, NC 27603
MLS# 10138341Listed by: REAL BROKER, LLC - New
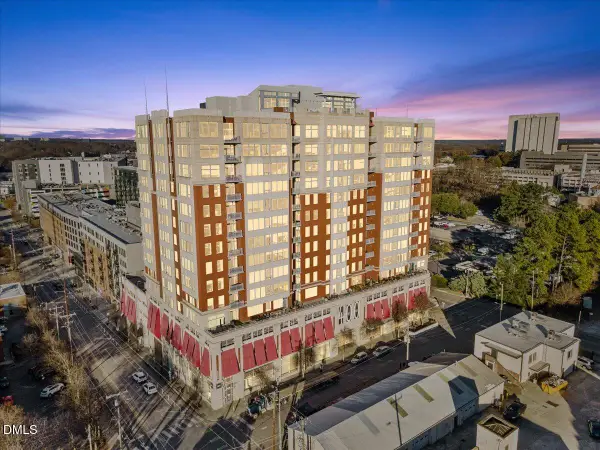 $345,000Active1 beds 1 baths1,023 sq. ft.
$345,000Active1 beds 1 baths1,023 sq. ft.400 W North Street #900, Raleigh, NC 27603
MLS# 10138329Listed by: EXP REALTY LLC - New
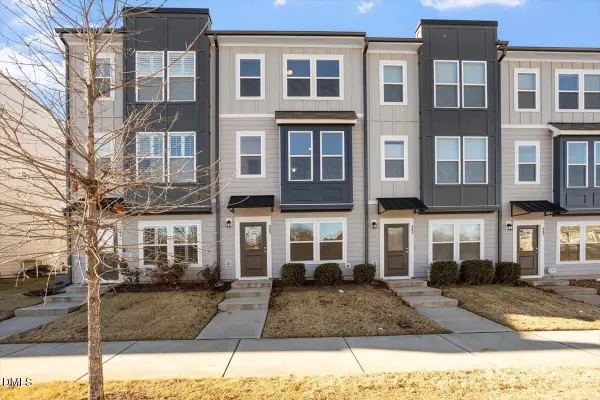 $340,000Active2 beds 2 baths1,604 sq. ft.
$340,000Active2 beds 2 baths1,604 sq. ft.443 N Fisher Street, Raleigh, NC 27610
MLS# 10138315Listed by: COLDWELL BANKER HPW - New
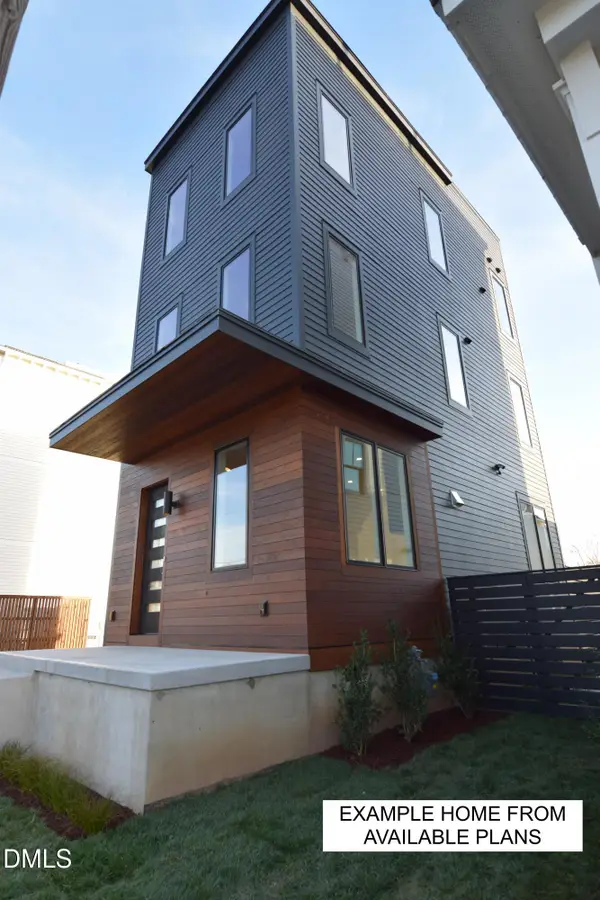 $225,000Active0.04 Acres
$225,000Active0.04 Acres1614 Ellen Dawson Way, Raleigh, NC 27603
MLS# 10138316Listed by: CITYSPACE MANAGEMENT - New
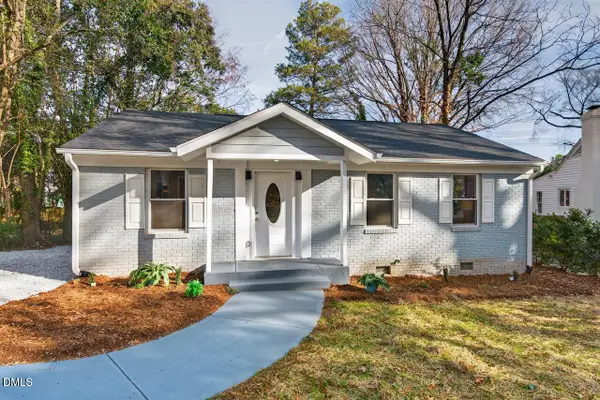 $674,900Active3 beds 3 baths1,339 sq. ft.
$674,900Active3 beds 3 baths1,339 sq. ft.1944 Fairfield Drive, Raleigh, NC 27608
MLS# 10138312Listed by: BERKSHIRE HATHAWAY HOMESERVICE - New
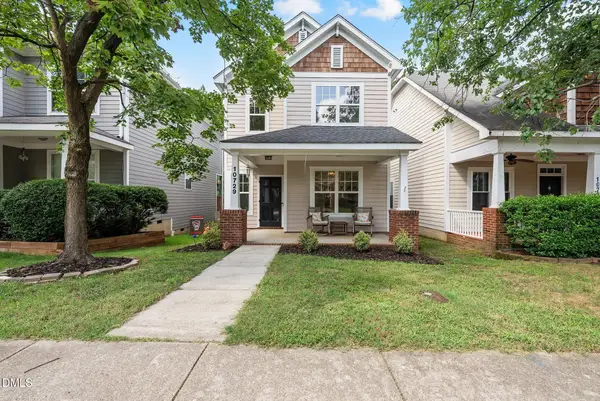 $430,000Active3 beds 3 baths1,689 sq. ft.
$430,000Active3 beds 3 baths1,689 sq. ft.10729 Cokesbury Lane, Raleigh, NC 27614
MLS# 10138266Listed by: NCHOMESTEAD - Coming Soon
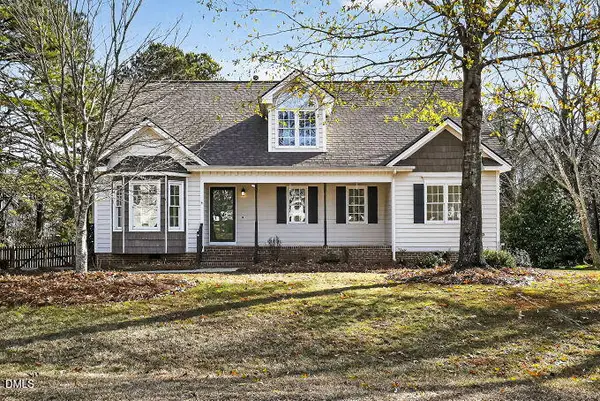 $454,900Coming Soon4 beds 3 baths
$454,900Coming Soon4 beds 3 baths6733 Oviedo Drive, Raleigh, NC 27603
MLS# 10138267Listed by: KELLER WILLIAMS ELITE REALTY
