883 Central Park Drive, Raleigh, NC 27604
Local realty services provided by:Better Homes and Gardens Real Estate Paracle
883 Central Park Drive,Raleigh, NC 27604
$346,000
- 3 Beds
- 3 Baths
- 1,840 sq. ft.
- Single family
- Active
Listed by: catherine franks, danica kuplin amanchukwu
Office: garman homes llc.
MLS#:10134626
Source:RD
Price summary
- Price:$346,000
- Price per sq. ft.:$188.04
- Monthly HOA dues:$85
About this home
July 2026 Move in date!! With the Magician plan, you're not just choosing a layout — you're choosing pure main-character energy. Step into a space that moves with you: an open, airy main floor that practically begs for wine nights, dance breaks, and Sunday slow mornings. The kitchen? Total showstopper. Oversized island, gorgeous flow, and storage that keeps the magic hidden until you're ready to reveal it. Upstairs, the Jack-and-Jill bathroom steals the show with its smart, stress-saving design. No more morning traffic jams — just an easy flow that keeps everyone moving and keeps the peace.
And the vibe? Think warm textures, clean lines, and a touch of ''how did they think of that?'' charm. Cozy without being cliché. Elevated without trying too hard. From the sun-soaked living room to the dreamy primary suite, every corner whispers, ''You deserve this.'' This isn't a floorplan — it's a whole mood.
Make Your New Kitchen Bling with our November Incentive!!
1.6 Miles to Publix
1.7 Miles to Target
6.5 Miles to WakeMed
4.3 Miles to Lowes Foods
8 Miles to Downtown Raleigh
Milburnie Park - Neuse River Trail 4.1 miles
Contact an agent
Home facts
- Year built:2026
- Listing ID #:10134626
- Added:1 day(s) ago
- Updated:November 24, 2025 at 05:55 PM
Rooms and interior
- Bedrooms:3
- Total bathrooms:3
- Full bathrooms:2
- Half bathrooms:1
- Living area:1,840 sq. ft.
Heating and cooling
- Cooling:Central Air, Zoned
- Heating:Central, Forced Air
Structure and exterior
- Roof:Shingle
- Year built:2026
- Building area:1,840 sq. ft.
- Lot area:0.07 Acres
Schools
- High school:Wake County Schools
- Middle school:Wake County Schools
- Elementary school:Wake County Schools
Utilities
- Water:Public, Water Available, Water Connected
- Sewer:Public Sewer, Sewer Connected
Finances and disclosures
- Price:$346,000
- Price per sq. ft.:$188.04
New listings near 883 Central Park Drive
- New
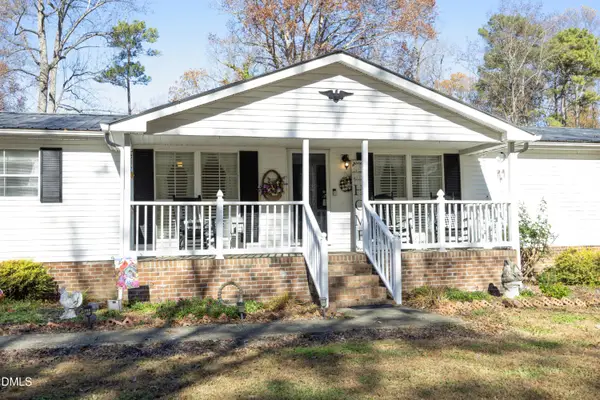 $300,000Active3 beds 2 baths1,790 sq. ft.
$300,000Active3 beds 2 baths1,790 sq. ft.4705 Pearl Road, Raleigh, NC 27610
MLS# 10134640Listed by: COLDWELL BANKER HPW - New
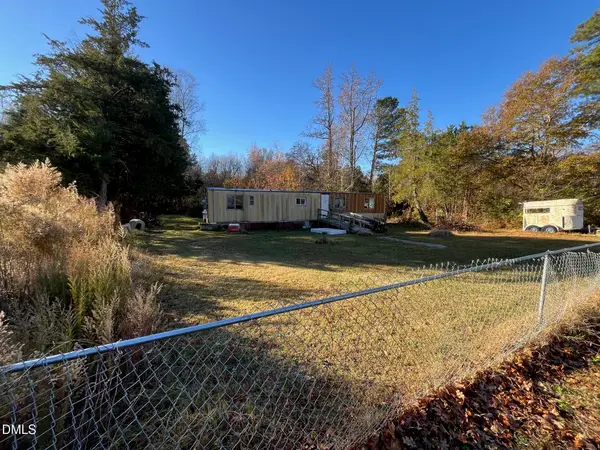 $130,000Active1.3 Acres
$130,000Active1.3 Acres10412 Ten Ten Road, Raleigh, NC 27603
MLS# 10134650Listed by: HOMETOWNE REALTY GARNER - New
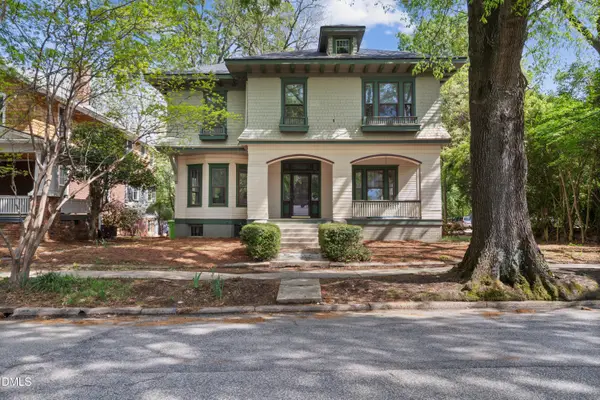 $1,299,000Active6 beds 5 baths3,444 sq. ft.
$1,299,000Active6 beds 5 baths3,444 sq. ft.116 Hawthorne Road, Raleigh, NC 27605
MLS# 10134613Listed by: MOVIL REALTY - New
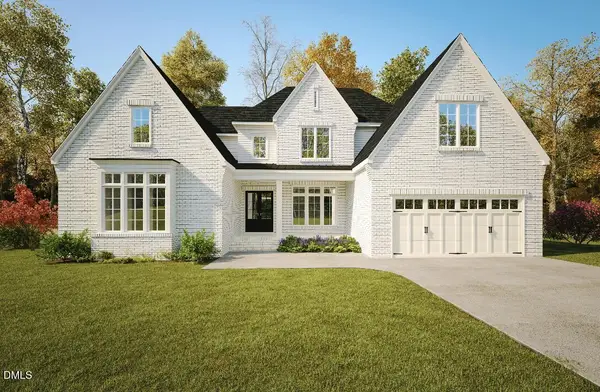 $2,975,000Active5 beds 8 baths5,542 sq. ft.
$2,975,000Active5 beds 8 baths5,542 sq. ft.1216 Gunnison Place, Raleigh, NC 27609
MLS# 10134602Listed by: RALEIGH CUSTOM REALTY, LLC - New
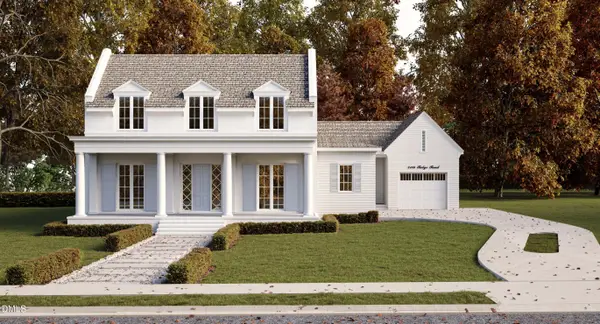 $3,575,000Active5 beds 6 baths5,484 sq. ft.
$3,575,000Active5 beds 6 baths5,484 sq. ft.2108 Ridge Road, Raleigh, NC 27607
MLS# 10134606Listed by: RALEIGH CUSTOM REALTY, LLC - New
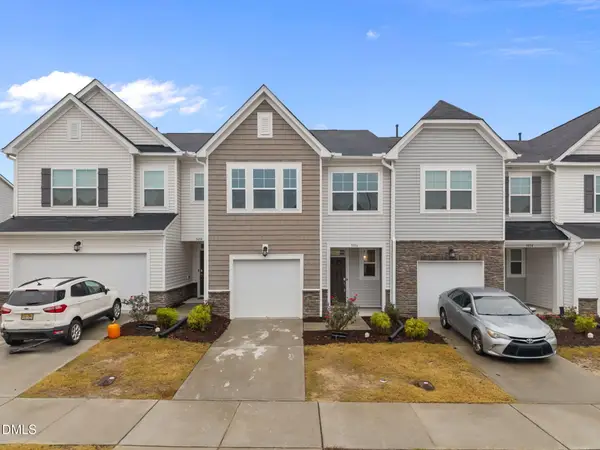 $355,000Active3 beds 3 baths1,883 sq. ft.
$355,000Active3 beds 3 baths1,883 sq. ft.5016 Kota Street, Raleigh, NC 27610
MLS# 10134593Listed by: FATHOM REALTY NC - New
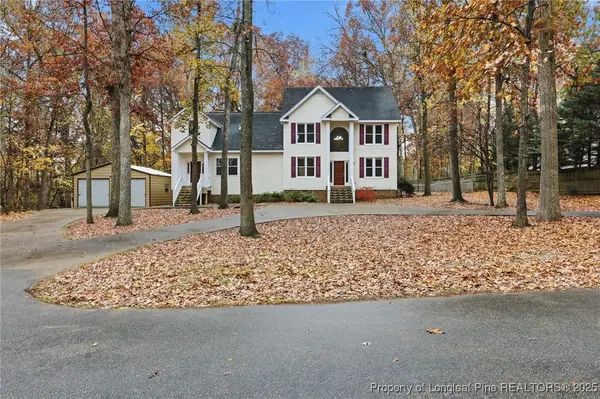 $825,000Active7 beds 8 baths3,700 sq. ft.
$825,000Active7 beds 8 baths3,700 sq. ft.3204 Hickory Road, Raleigh, NC 27616
MLS# 753784Listed by: EPIQUE REALTY - New
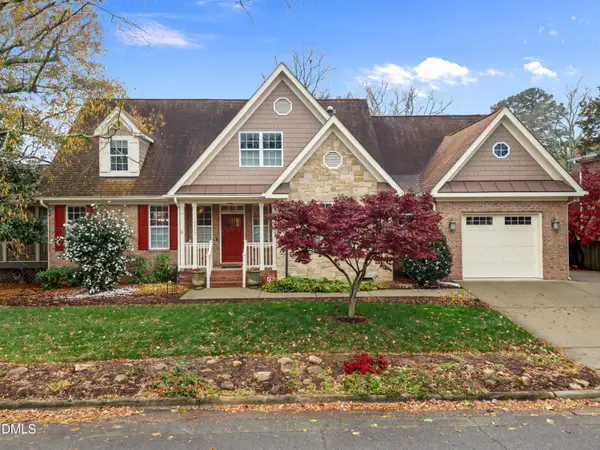 $1,099,000Active4 beds 3 baths2,671 sq. ft.
$1,099,000Active4 beds 3 baths2,671 sq. ft.3113 Clark Ave Avenue, Raleigh, NC 27607
MLS# 10134565Listed by: COMPASS -- CARY - New
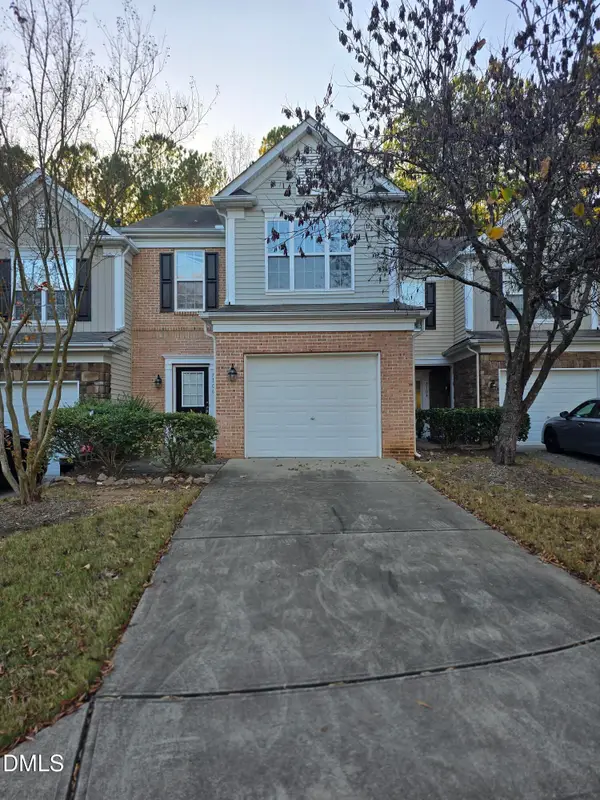 $335,000Active3 beds 3 baths1,614 sq. ft.
$335,000Active3 beds 3 baths1,614 sq. ft.7106 Racine Way, Raleigh, NC 27615
MLS# 10134551Listed by: COLDWELL BANKER ADVANTAGE
