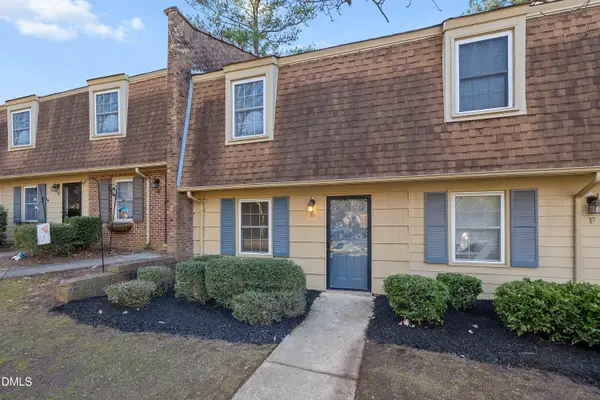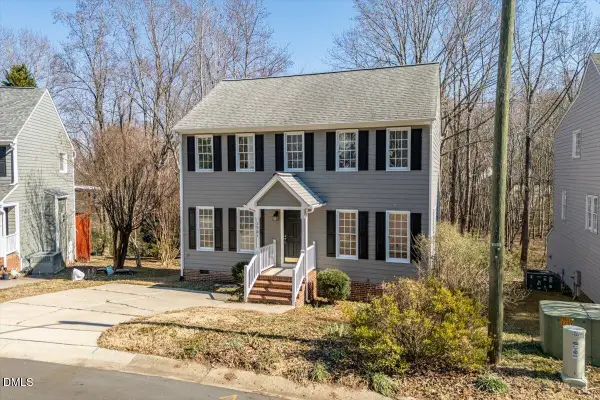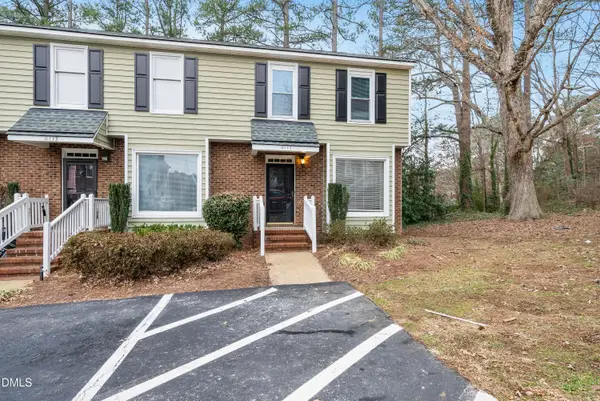922 Tower Street, Raleigh, NC 27607
Local realty services provided by:Better Homes and Gardens Real Estate Paracle
Listed by: erica jevons sizemore
Office: keller williams realty
MLS#:10106261
Source:RD
Price summary
- Price:$1,995,000
- Price per sq. ft.:$490.41
About this home
Modern architecture, smart sustainability & intentional living converge in Raleigh's Village District - The distinctive residences perched along Tower Street present a bold new standard for design-forward living. Here, modernist architecture is seamlessly integrated with high-performance innovation. These award-winning, daylight-saturated homes are well crafted for those who value flexibility, innovation, and elevated aesthetics. The expansive glass and integrated outdoor living areas create a seamless dialogue between inside and out, fostering true biophilic design that invites nature and light into every part of daily life. Designed by a celebrated local designer, Will Alphin, known for thoughtful modern residences, these homes exemplify the best of modernist principles—form meets function with clarity, intention, and performance. With honors including the Matsumoto Prize, the Future House Award, and an Environmental Award for Energy Efficiency, this project has become a globally recognized benchmark in sustainable urban living. This rare opportunity places you just moments from Raleigh's premier shops, dining, parks, and greenways, yet offers a retreat where design, comfort, and conscious living come together in perfect balance. ***Seller is now offering the option of a 1/3 co-ownership interest for $700,000***
Contact an agent
Home facts
- Year built:2025
- Listing ID #:10106261
- Added:230 day(s) ago
- Updated:February 10, 2026 at 04:34 PM
Rooms and interior
- Bedrooms:4
- Total bathrooms:5
- Full bathrooms:4
- Half bathrooms:1
- Living area:4,068 sq. ft.
Heating and cooling
- Cooling:Central Air, ENERGY STAR Qualified Equipment, Heat Pump, Zoned
- Heating:Central, Electric, Forced Air, Heat Pump, Passive Solar, Solar, Zoned
Structure and exterior
- Roof:Metal
- Year built:2025
- Building area:4,068 sq. ft.
- Lot area:0.12 Acres
Schools
- High school:Wake - Broughton
- Middle school:Wake - Martin
- Elementary school:Wake - Olds
Utilities
- Water:Public
- Sewer:Public Sewer
Finances and disclosures
- Price:$1,995,000
- Price per sq. ft.:$490.41
- Tax amount:$9,693
New listings near 922 Tower Street
- New
 $599,000Active4 beds 4 baths2,435 sq. ft.
$599,000Active4 beds 4 baths2,435 sq. ft.1609 Falls Court, Raleigh, NC 27615
MLS# 10146353Listed by: ROCKSTAR CONNECT REALTY - New
 $425,000Active3 beds 3 baths2,367 sq. ft.
$425,000Active3 beds 3 baths2,367 sq. ft.124 Braid Court, Raleigh, NC 27603
MLS# 10146304Listed by: CHOICE RESIDENTIAL REAL ESTATE - New
 $460,000Active4 beds 3 baths2,407 sq. ft.
$460,000Active4 beds 3 baths2,407 sq. ft.4705 Royal Troon Drive, Raleigh, NC 27604
MLS# 10146306Listed by: LPT REALTY, LLC - New
 $305,000Active-- beds 3 baths1,502 sq. ft.
$305,000Active-- beds 3 baths1,502 sq. ft.8317 Hollister Hills Drive, Raleigh, NC 27616
MLS# 10146310Listed by: NORTHGROUP REAL ESTATE, INC. - New
 $599,000Active4 beds 3 baths1,979 sq. ft.
$599,000Active4 beds 3 baths1,979 sq. ft.6629 Suburban Drive, Raleigh, NC 27615
MLS# 10146311Listed by: RE/MAX UNITED - New
 $750,000Active3 beds 3 baths2,578 sq. ft.
$750,000Active3 beds 3 baths2,578 sq. ft.4221 Falls River Avenue, Raleigh, NC 27614
MLS# 10146316Listed by: RUTH PAYNE REAL ESTATE SERVICE - New
 $219,900Active2 beds 2 baths1,056 sq. ft.
$219,900Active2 beds 2 baths1,056 sq. ft.4705 Blue Bird Court, Raleigh, NC 27606
MLS# 10146341Listed by: NORTHSIDE REALTY INC. - New
 $315,000Active3 beds 3 baths1,570 sq. ft.
$315,000Active3 beds 3 baths1,570 sq. ft.1961 Indianwood Court, Raleigh, NC 27604
MLS# 10146301Listed by: EXP REALTY LLC - New
 $1,700Active3 beds 3 baths1,360 sq. ft.
$1,700Active3 beds 3 baths1,360 sq. ft.6115 Highcastle Court, Raleigh, NC 27613
MLS# 10146284Listed by: COVENANT REALTY - Open Sat, 2 to 4pmNew
 $875,000Active4 beds 2 baths1,939 sq. ft.
$875,000Active4 beds 2 baths1,939 sq. ft.2809 Barmettler Street, Raleigh, NC 27607
MLS# 10146285Listed by: BERKSHIRE HATHAWAY HOMESERVICE

