936 Elbridge Drive, Raleigh, NC 27603
Local realty services provided by:Better Homes and Gardens Real Estate Paracle
936 Elbridge Drive,Raleigh, NC 27603
$755,000
- 3 Beds
- 3 Baths
- 3,066 sq. ft.
- Single family
- Active
Listed by:cindy sorvillo
Office:coldwell banker hpw
MLS#:10090314
Source:RD
Price summary
- Price:$755,000
- Price per sq. ft.:$246.25
About this home
*** Dream Home with Flexible Seller Financing - Seller will Beat Today's Interest Rates!
Don't let high interest rates keep you from your dream home! This beautiful contemporary home in Raleigh is not only move-in ready but comes with a rare opportunity: seller financing. Rate guaranteed to be better than what banks are offering today with an accepted offer. Whether you're a first-time buyer or looking for investment potential, this flexible financing option could save you thousands! Skip the bank, save on interest, lock in your favorable terms and make this home yours! Contact us to schedule a private tour today!
STUNNING countryside look and feel, yet only a couple miles from the city! BEAUTIFULLY landscaped, private 1.5 acre OASIS! Custom built and situated on a cul-de-sac, this gem is something to see! Did we mention NO HOA, NO CITY TAXES and just a few miles from the newly finished exit off of 540 hwy, makes getting around in the triangle a breeze.
Step into this thoughtfully designed, multi functional home with original hardwood floors and granite counter tops.
Featuring a spacious first floor Master suite that offers both comfort & versatility with it's adjoining space - perfect for a newborn's cozy nursery, serene reading nook, etc. Tailored to YOUR lifestyle needs. Fans in every room, for the summer and wood burning fireplace to keep you warm when it's chilly. With little to no maintenance necessary, the yard has been meticulously cared for & maintained with none other than Zoysia grass! Don't miss the abundance of wild life that loves to prance around and visit from time to time. Enjoy watching from the open sunroom while sipping your morning coffee. There's an abundance of storage space while the oversized, detached 2 car garage is also a great addition. And if that's not enough, there is also an outbuilding! Craft shop, office, you name it! It's all ready to go, complete with electricity, this may just be THE ONE you've been waiting for!
Have In-laws, kids? Build another unit on the EXTRA half an acre already perked!
With it's seamless flow and intentional layout, this home creates the perfect balance of privacy and practicality!
Contact an agent
Home facts
- Year built:1998
- Listing ID #:10090314
- Added:160 day(s) ago
- Updated:August 28, 2025 at 09:07 PM
Rooms and interior
- Bedrooms:3
- Total bathrooms:3
- Full bathrooms:2
- Half bathrooms:1
- Living area:3,066 sq. ft.
Heating and cooling
- Cooling:Ceiling Fan(s), Central Air, Heat Pump, Wall/Window Unit(s)
- Heating:Central, Heat Pump, Wood Stove
Structure and exterior
- Roof:Asphalt
- Year built:1998
- Building area:3,066 sq. ft.
- Lot area:1.5 Acres
Schools
- High school:Wake - Garner
- Middle school:Wake - North Garner
- Elementary school:Wake - Vance
Utilities
- Water:Public, Water Connected
- Sewer:Septic Tank, Sewer Connected
Finances and disclosures
- Price:$755,000
- Price per sq. ft.:$246.25
- Tax amount:$3,434
New listings near 936 Elbridge Drive
- New
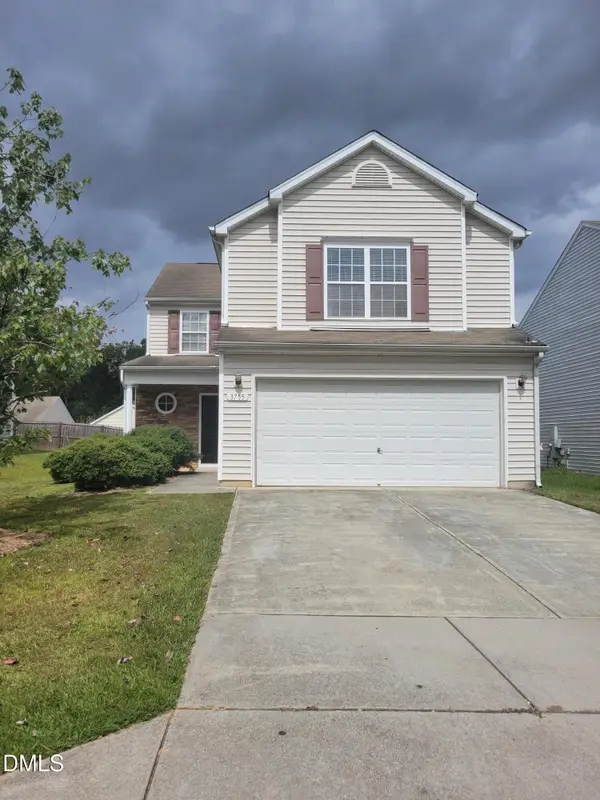 $349,900Active4 beds 3 baths2,043 sq. ft.
$349,900Active4 beds 3 baths2,043 sq. ft.3755 Burtons Barn Street, Raleigh, NC 27610
MLS# 10123985Listed by: STEVENS REALTY & RELOCATION - New
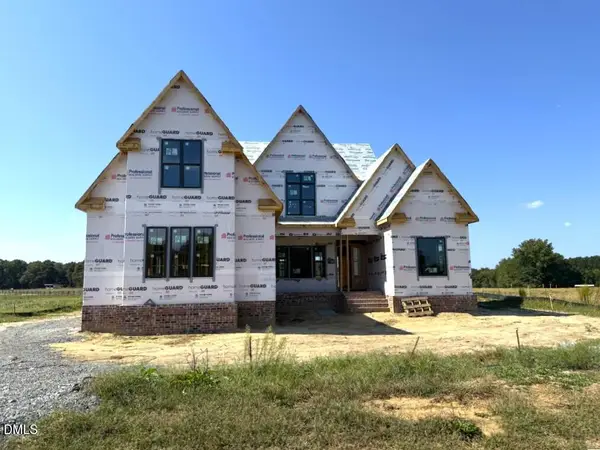 $1,350,000Active4 beds 5 baths3,956 sq. ft.
$1,350,000Active4 beds 5 baths3,956 sq. ft.5816 Carriage Gate Drive, Raleigh, NC 27603
MLS# 10123987Listed by: COLDWELL BANKER HPW - Coming Soon
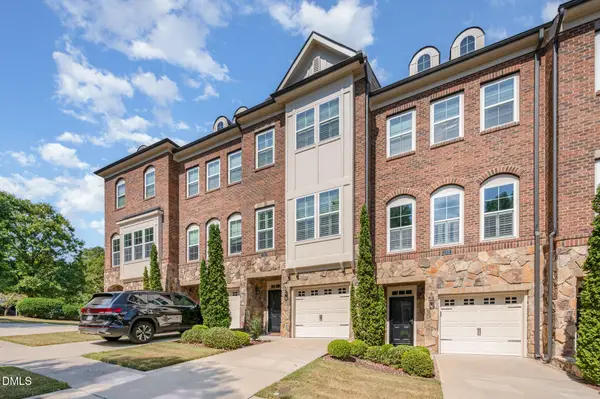 $699,000Coming Soon3 beds 4 baths
$699,000Coming Soon3 beds 4 baths220 Allister Drive, Raleigh, NC 27609
MLS# 10123989Listed by: TRIANGLE SPECIALISTS - New
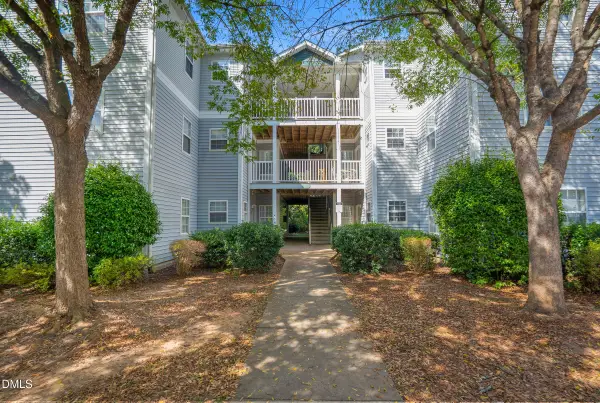 $280,000Active4 beds 4 baths1,385 sq. ft.
$280,000Active4 beds 4 baths1,385 sq. ft.1911 Wolftech Lane #302, Raleigh, NC 27603
MLS# 10123990Listed by: APERTURE LIFESTYLE REAL ESTATE - New
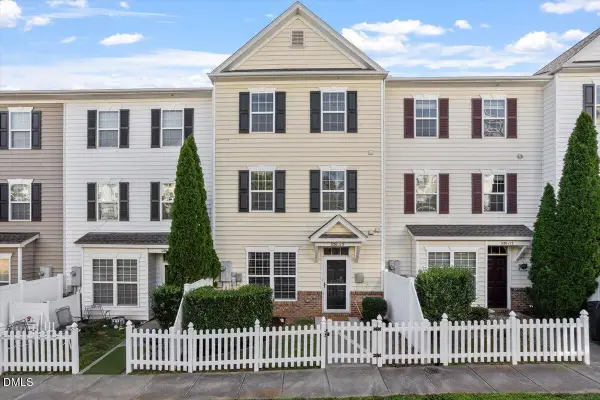 $285,000Active3 beds 3 baths1,806 sq. ft.
$285,000Active3 beds 3 baths1,806 sq. ft.1120 Renewal Place #113, Raleigh, NC 27603
MLS# 10123996Listed by: COMPASS -- CARY - New
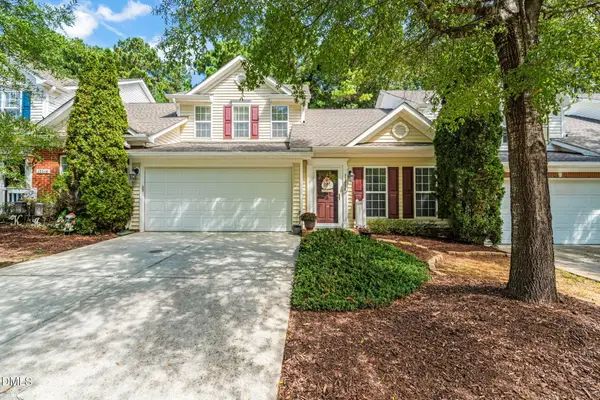 $385,000Active3 beds 3 baths1,973 sq. ft.
$385,000Active3 beds 3 baths1,973 sq. ft.12014 Fox Valley Street, Raleigh, NC 27614
MLS# 10124001Listed by: LINDA CRAFT TEAM, REALTORS - Open Sat, 11am to 1pmNew
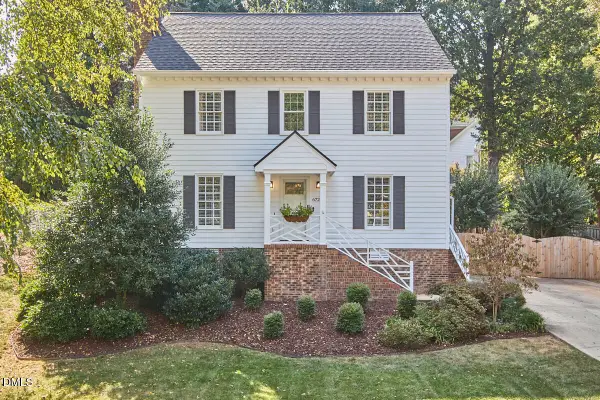 $522,000Active3 beds 3 baths1,843 sq. ft.
$522,000Active3 beds 3 baths1,843 sq. ft.6725 Eastbrook Drive, Raleigh, NC 27615
MLS# 10123954Listed by: COMPASS -- CHAPEL HILL - DURHAM - New
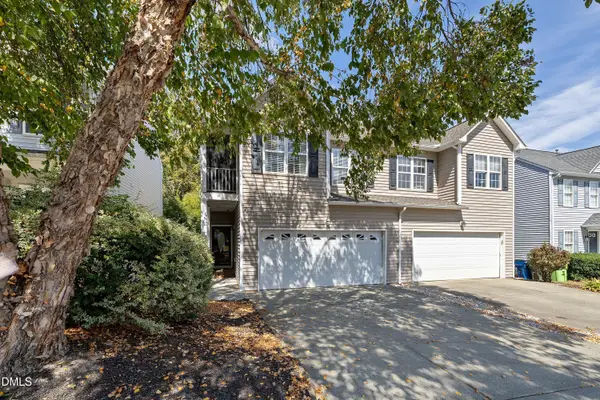 $279,900Active3 beds 3 baths1,482 sq. ft.
$279,900Active3 beds 3 baths1,482 sq. ft.2413 Bay Harbor Drive, Raleigh, NC 27604
MLS# 10123960Listed by: TRIANGLE REAL ESTATE EXPERTS - New
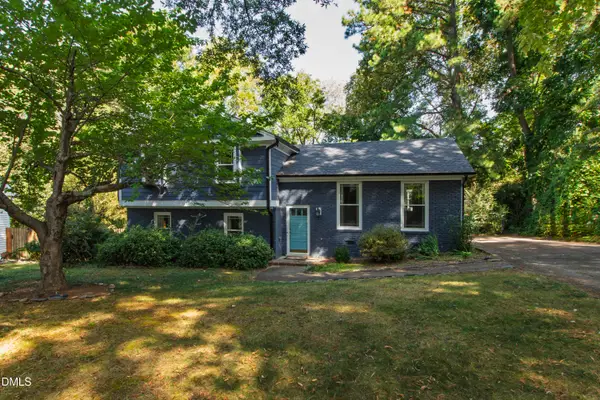 $575,000Active4 beds 3 baths1,779 sq. ft.
$575,000Active4 beds 3 baths1,779 sq. ft.5509 Fieldstone Drive, Raleigh, NC 27609
MLS# 10123970Listed by: HODGE & KITTRELL SOTHEBY'S INT - New
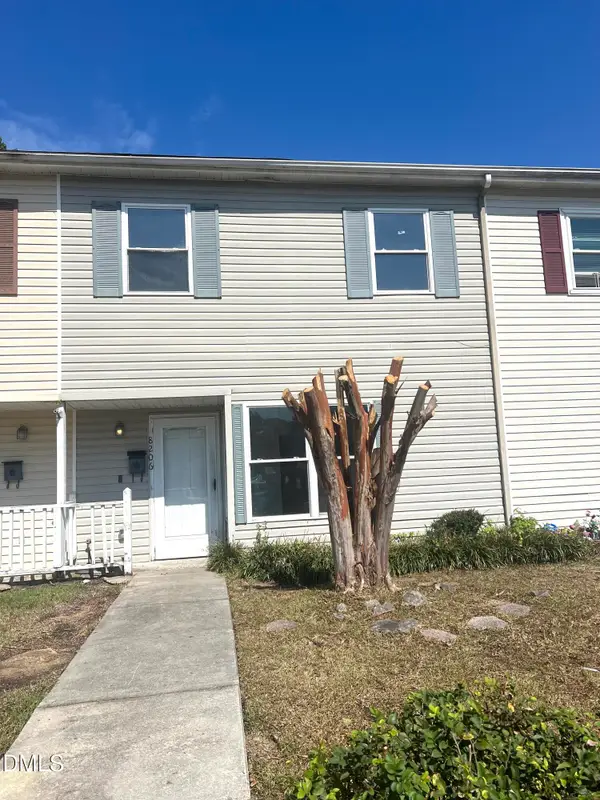 $128,000Active3 beds 2 baths1,120 sq. ft.
$128,000Active3 beds 2 baths1,120 sq. ft.8206 Merriweather Circle, Raleigh, NC 27616
MLS# 10123931Listed by: KELLER WILLIAMS REALTY
