9505 Neils Branch Road, Raleigh, NC 27603
Local realty services provided by:Better Homes and Gardens Real Estate Paracle
9505 Neils Branch Road,Raleigh, NC 27603
$525,000
- 3 Beds
- 3 Baths
- 2,175 sq. ft.
- Single family
- Pending
Listed by:liz brown
Office:compass -- cary
MLS#:10109649
Source:RD
Price summary
- Price:$525,000
- Price per sq. ft.:$241.38
About this home
Tucked away on over 7 acres, this private retreat offers the rare blend of peaceful seclusion and unbeatable convenience—just minutes south of Raleigh. Surrounded by mature trees and natural beauty, the property invites you to embrace a quieter lifestyle without sacrificing access to shopping, dining, and entertainment. Inside, you'll find fresh new carpet and paint throughout—a clean slate ready for your personal vision. Renovate the existing home to suit your style, or take advantage of the expansive setting to build your dream home. A barn and covered storage area offer ideal space for tools, hobbies, or weekend projects—perfect for those who are handy or simply appreciate room to spread out. Don't miss this unique opportunity to own a private, wooded escape with the best of both worlds: nature and proximity. Please note that home is in need of several updates but has tons of potential!
Contact an agent
Home facts
- Year built:1994
- Listing ID #:10109649
- Added:71 day(s) ago
- Updated:September 25, 2025 at 10:24 PM
Rooms and interior
- Bedrooms:3
- Total bathrooms:3
- Full bathrooms:2
- Half bathrooms:1
- Living area:2,175 sq. ft.
Heating and cooling
- Cooling:Central Air
- Heating:Electric, Fireplace(s), Heat Pump, Propane
Structure and exterior
- Roof:Shingle
- Year built:1994
- Building area:2,175 sq. ft.
- Lot area:7.08 Acres
Schools
- High school:Wake - South Garner
- Middle school:Wake - East Garner
- Elementary school:Wake - Aversboro
Utilities
- Water:Well
- Sewer:Septic Tank
Finances and disclosures
- Price:$525,000
- Price per sq. ft.:$241.38
- Tax amount:$2,886
New listings near 9505 Neils Branch Road
- New
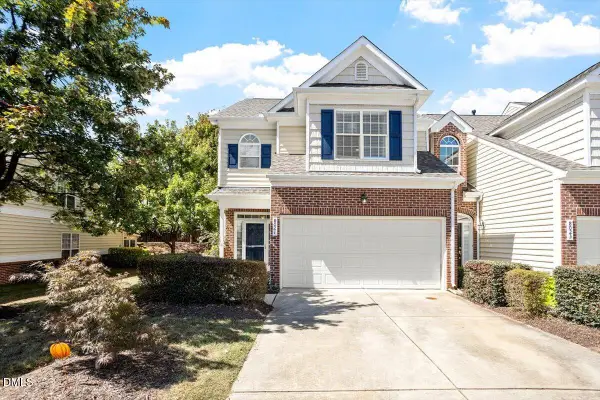 $429,000Active3 beds 3 baths1,840 sq. ft.
$429,000Active3 beds 3 baths1,840 sq. ft.8021 Thrush Ridge Lane, Raleigh, NC 27615
MLS# 10124037Listed by: TRICAP PROPERTY MANAGEMENT,LLC - New
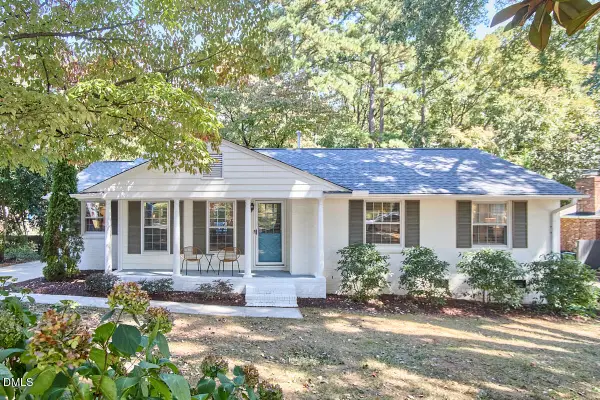 $550,000Active3 beds 2 baths1,307 sq. ft.
$550,000Active3 beds 2 baths1,307 sq. ft.4916 Latimer Road, Raleigh, NC 27609
MLS# 10124041Listed by: COMPASS -- RALEIGH - New
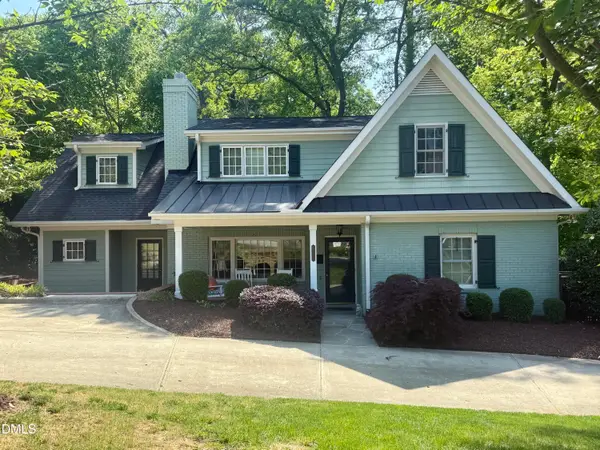 $1,225,000Active5 beds 5 baths3,654 sq. ft.
$1,225,000Active5 beds 5 baths3,654 sq. ft.3504 Rock Creek Drive, Raleigh, NC 27609
MLS# 10124042Listed by: RE/MAX CAPITAL - New
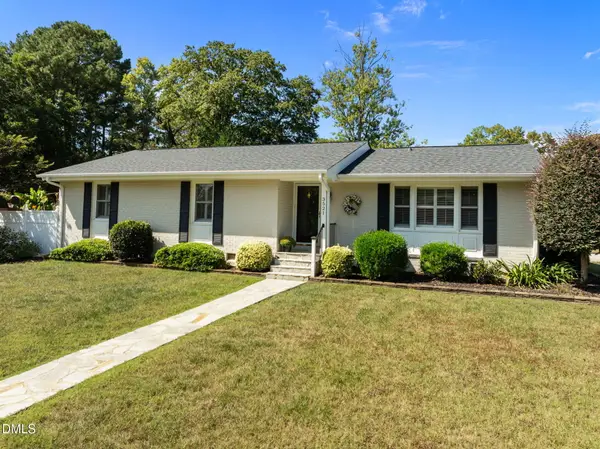 $364,900Active3 beds 2 baths1,615 sq. ft.
$364,900Active3 beds 2 baths1,615 sq. ft.3521 Arrowwood Drive, Raleigh, NC 27604
MLS# 10124044Listed by: LONG & FOSTER REAL ESTATE INC/RALEIGH - New
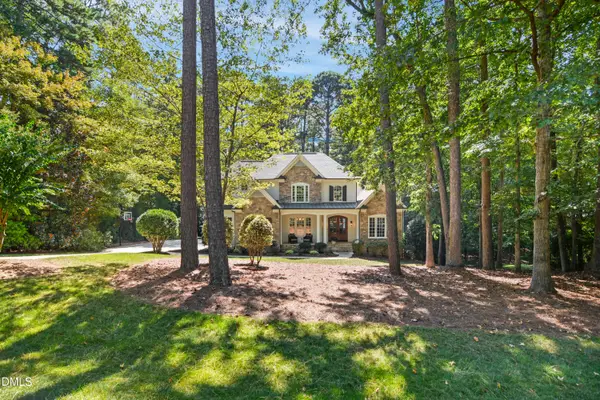 $1,399,900Active4 beds 6 baths6,663 sq. ft.
$1,399,900Active4 beds 6 baths6,663 sq. ft.1409 Caistor Lane, Raleigh, NC 27614
MLS# 10124025Listed by: CAROLINA'S CHOICE REAL ESTATE - New
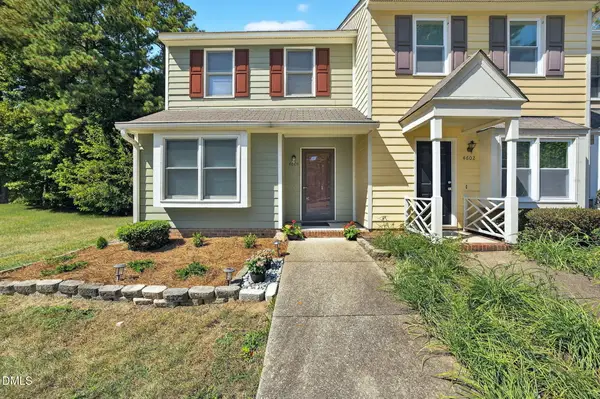 $200,000Active2 beds 3 baths1,223 sq. ft.
$200,000Active2 beds 3 baths1,223 sq. ft.4604 Jacqueline Lane, Raleigh, NC 27616
MLS# 10124033Listed by: COLDWELL BANKER ADVANTAGE - New
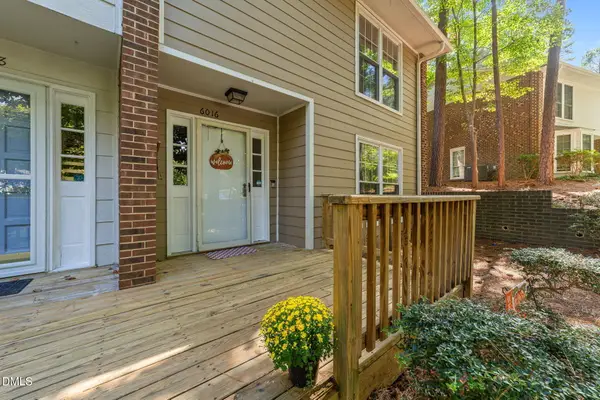 $235,000Active2 beds 3 baths1,486 sq. ft.
$235,000Active2 beds 3 baths1,486 sq. ft.6016 Dixon Drive, Raleigh, NC 27609
MLS# 10124014Listed by: KELLER WILLIAMS ELITE REALTY - Coming Soon
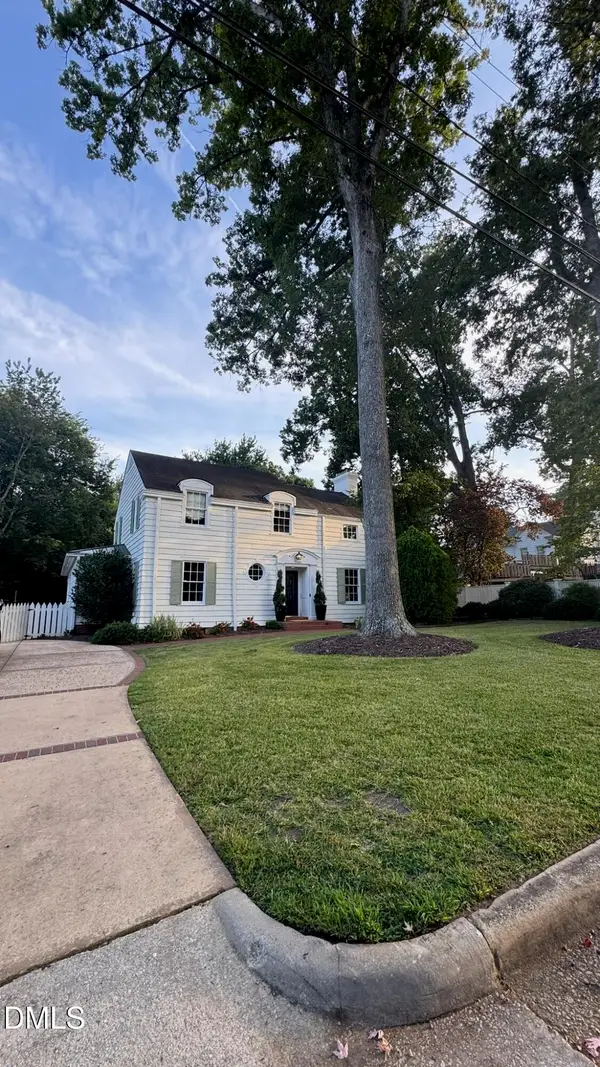 $1,520,000Coming Soon3 beds 4 baths
$1,520,000Coming Soon3 beds 4 baths2404 Beechridge Road, Raleigh, NC 27608
MLS# 10124016Listed by: NAVIGATE REALTY - New
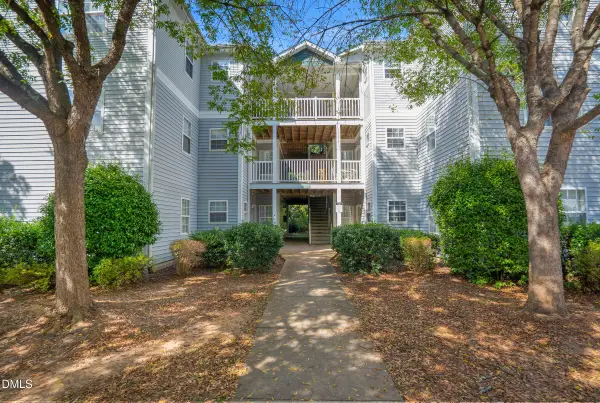 $285,000Active4 beds 4 baths1,385 sq. ft.
$285,000Active4 beds 4 baths1,385 sq. ft.2120 Wolftech Lane #304, Raleigh, NC 27603
MLS# 10124018Listed by: APERTURE LIFESTYLE REAL ESTATE - New
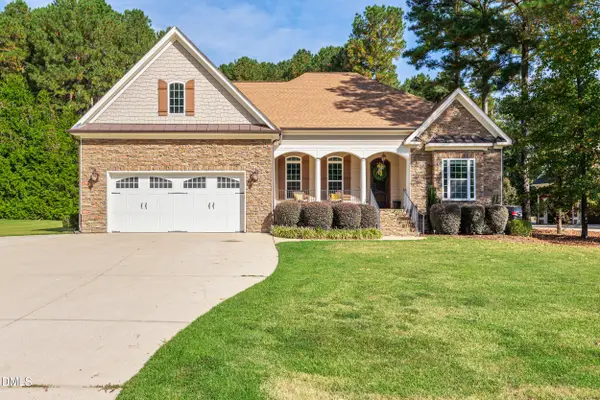 $775,000Active4 beds 4 baths3,075 sq. ft.
$775,000Active4 beds 4 baths3,075 sq. ft.3612 Griffice Mill Road, Raleigh, NC 27610
MLS# 10124019Listed by: KELLER WILLIAMS LEGACY
