181 Kirkpatrick Lane, Red Springs, NC 28377
Local realty services provided by:Better Homes and Gardens Real Estate Lifestyle Property Partners
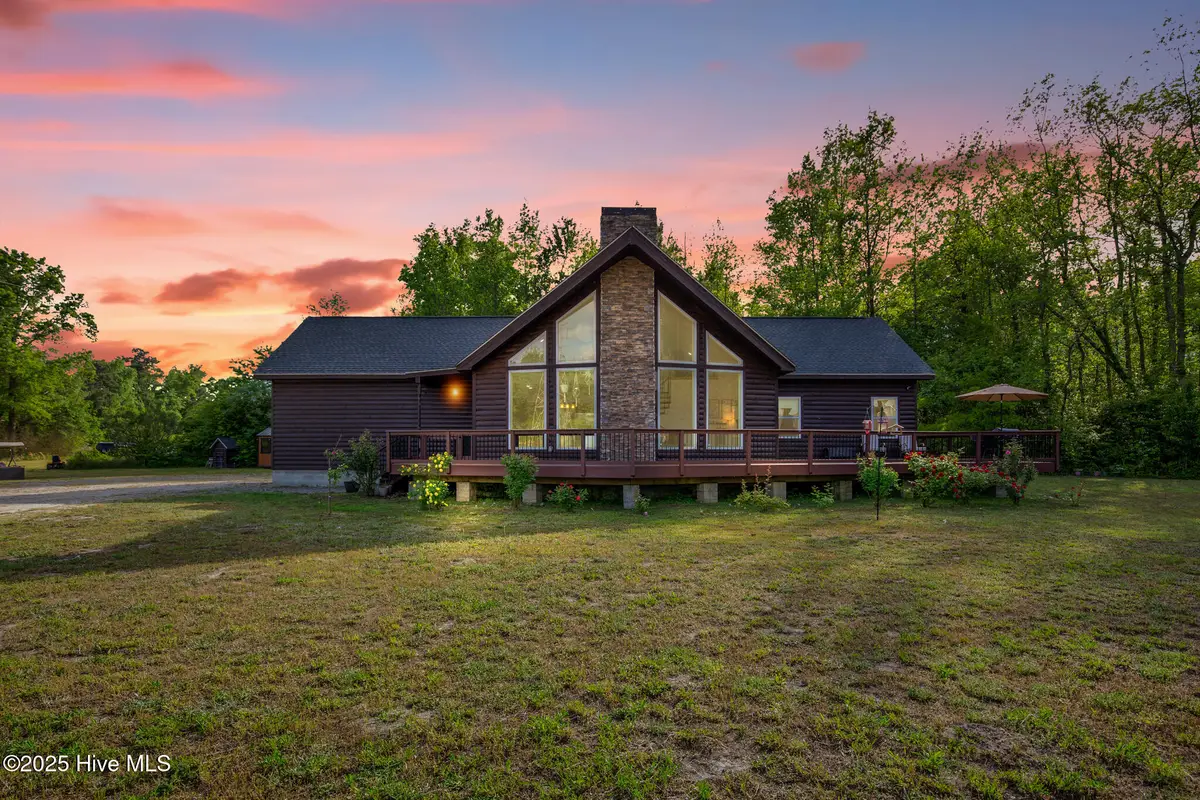
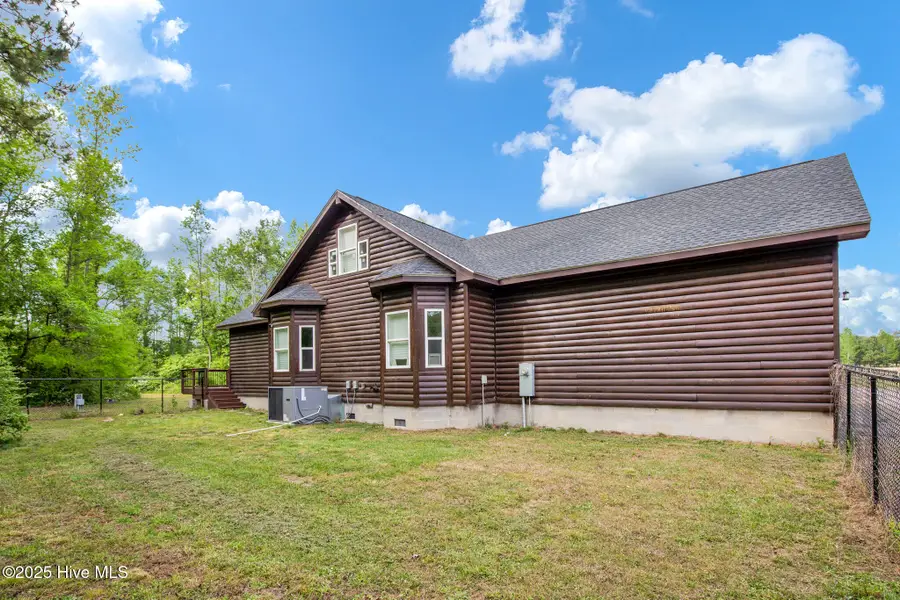

181 Kirkpatrick Lane,Red Springs, NC 28377
$520,000
- 3 Beds
- 2 Baths
- 1,829 sq. ft.
- Single family
- Active
Listed by:brian o'connell
Office:keller williams realty-fayetteville
MLS#:100506965
Source:NC_CCAR
Price summary
- Price:$520,000
- Price per sq. ft.:$284.31
About this home
If you're seeking the serenity of country living, this 16 acre property just 15 minutes from Raeford is calling your name. This stunning log cabin offers the perfect blend of rustic feel on the outside, with all the modern amenities inside., complete with its own private pond. A full-length deck along the front of the home provides the ideal spot for morning coffee. Inside, the open floor plan welcomes you with soaring vaulted ceilings and dramatic floor-to-ceiling windows in the living room. The kitchen features a central island, granite countertops, and tile backsplash. The primary suite includes a spacious bath with dual vanities, a garden tub, and a separate shower. A loft area adds flexible space, perfect for a home office, studio, or additional living area. The backyard includes a fenced section, and the property spans three separate tracts—offering endless possibilities.New well pump 4/25. Welcome Home! AGENTS-not a member of MLS? Call Showing Time for access/disclosures.
Contact an agent
Home facts
- Year built:2021
- Listing Id #:100506965
- Added:87 day(s) ago
- Updated:August 16, 2025 at 10:16 AM
Rooms and interior
- Bedrooms:3
- Total bathrooms:2
- Full bathrooms:2
- Living area:1,829 sq. ft.
Heating and cooling
- Heating:Electric, Heat Pump, Heating
Structure and exterior
- Roof:Shingle
- Year built:2021
- Building area:1,829 sq. ft.
- Lot area:15.4 Acres
Schools
- High school:Pinecrest
- Middle school:West Hoke
- Elementary school:Hawk Eye
Utilities
- Water:Well
Finances and disclosures
- Price:$520,000
- Price per sq. ft.:$284.31
New listings near 181 Kirkpatrick Lane
- New
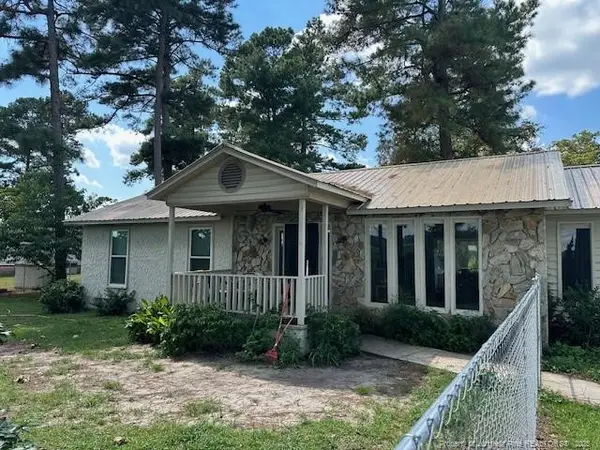 $199,000Active3 beds 2 baths1,502 sq. ft.
$199,000Active3 beds 2 baths1,502 sq. ft.997 Balfour Road, Red Springs, NC 28377
MLS# LP748809Listed by: RE/MAX REAL ESTATE EXCHANGE - New
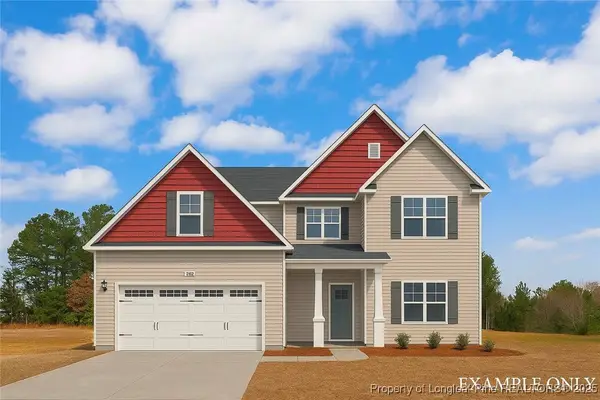 $319,999Active4 beds 3 baths2,358 sq. ft.
$319,999Active4 beds 3 baths2,358 sq. ft.4005 Blue Springs (lot 7) Road, Red Springs, NC 28377
MLS# 748815Listed by: COLDWELL BANKER ADVANTAGE - FAYETTEVILLE - New
 $349,900Active4 beds 3 baths2,928 sq. ft.
$349,900Active4 beds 3 baths2,928 sq. ft.4045 Blue Springs (lot 11) Road, Red Springs, NC 28377
MLS# 748821Listed by: COLDWELL BANKER ADVANTAGE - FAYETTEVILLE - New
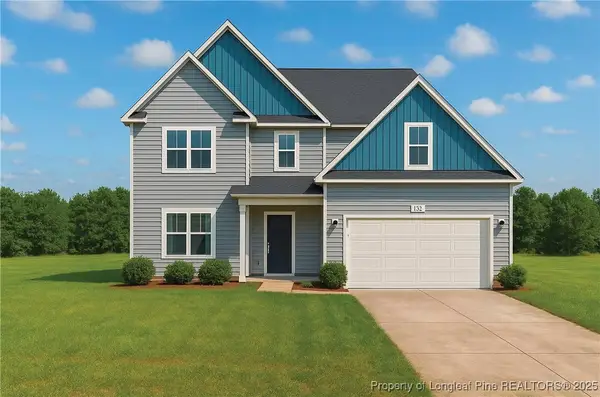 $319,900Active4 beds 3 baths2,358 sq. ft.
$319,900Active4 beds 3 baths2,358 sq. ft.3937 Blue Springs (lot 1) Road, Red Springs, NC 28377
MLS# 748730Listed by: COLDWELL BANKER ADVANTAGE - FAYETTEVILLE - New
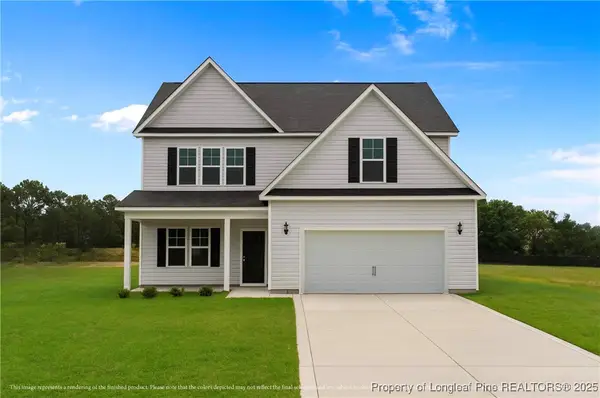 $324,500Active5 beds 3 baths2,469 sq. ft.
$324,500Active5 beds 3 baths2,469 sq. ft.4059 Blue Springs (lot 12) Road, Red Springs, NC 28377
MLS# 748740Listed by: COLDWELL BANKER ADVANTAGE - FAYETTEVILLE 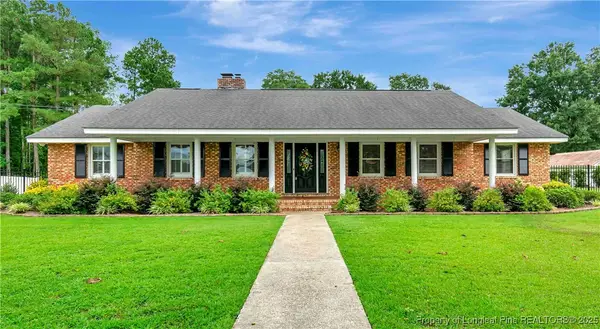 $309,000Active4 beds 2 baths2,215 sq. ft.
$309,000Active4 beds 2 baths2,215 sq. ft.52 N Hill Street Road, Red Springs, NC 28377
MLS# 748122Listed by: LPT REALTY LLC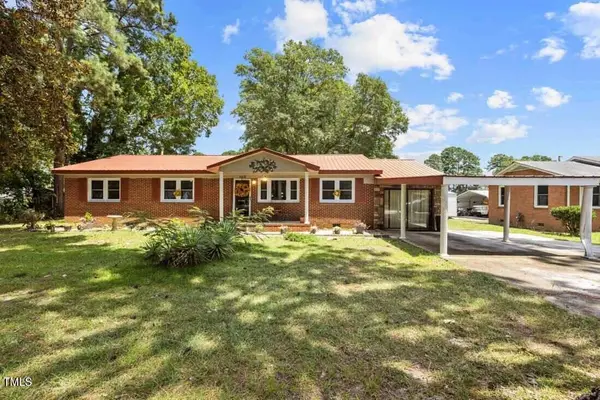 $164,900Active3 beds 2 baths1,748 sq. ft.
$164,900Active3 beds 2 baths1,748 sq. ft.103 W Sunset Drive, Red Springs, NC 28377
MLS# 10112737Listed by: EXP REALTY LLC $298,000Active3 beds 2 baths2,355 sq. ft.
$298,000Active3 beds 2 baths2,355 sq. ft.415 E 3rd Avenue, Red Springs, NC 28377
MLS# LP747719Listed by: LPT REALTY LLC $35,000Active0.46 Acres
$35,000Active0.46 AcresLOT 8 Lakeview Drive, Red Springs, NC 28377
MLS# LP747703Listed by: PINELAND PROPERTY GROUP, LLC. $28,000Active0.49 Acres
$28,000Active0.49 AcresLOT 6 Lakeview Drive, Red Springs, NC 28377
MLS# LP747611Listed by: PINELAND PROPERTY GROUP, LLC.
