102 Farmington Drive, Richlands, NC 28574
Local realty services provided by:Better Homes and Gardens Real Estate Lifestyle Property Partners
102 Farmington Drive,Richlands, NC 28574
$349,900
- 4 Beds
- 3 Baths
- 2,520 sq. ft.
- Single family
- Pending
Listed by: the christi hill real estate team, christi l hill
Office: keller williams innovate
MLS#:100532537
Source:NC_CCAR
Price summary
- Price:$349,900
- Price per sq. ft.:$138.85
About this home
***Seller offering $10,000 use as you choose money!*** Welcome to 102 Farmington Dr, a move-in ready 4 bedroom, 2.5 bath home in the desirable Winding River Estates. Situated on nearly a half-acre lot, this home offers a perfect layout for comfort and functionality. Step onto the covered front porch and into the inviting foyer, flanked by a formal dining room to the left and a versatile office/den to the right. The spacious family room features abundant natural light and a cozy fireplace, seamlessly flowing into the eat-in kitchen. Designed with the home chef in mind, the kitchen boasts granite countertops, stainless steel appliances, ample cabinetry, and two islands for both prep and seating. A convenient half bath completes the first floor. Upstairs, the primary suite includes a large walk-in closet and private ensuite bath, while three additional bedrooms share a full guest bath. Outside, enjoy the fully fenced backyard with an inground swimming pool and a large storage shed, perfect for entertaining, relaxing, and storage. Don't miss your chance to make this one yours!
Contact an agent
Home facts
- Year built:2010
- Listing ID #:100532537
- Added:120 day(s) ago
- Updated:January 23, 2026 at 09:22 AM
Rooms and interior
- Bedrooms:4
- Total bathrooms:3
- Full bathrooms:2
- Half bathrooms:1
- Living area:2,520 sq. ft.
Heating and cooling
- Cooling:Central Air
- Heating:Electric, Heat Pump, Heating
Structure and exterior
- Roof:Shingle
- Year built:2010
- Building area:2,520 sq. ft.
- Lot area:0.52 Acres
Schools
- High school:Richlands
- Middle school:Trexler
- Elementary school:Heritage Elementary
Utilities
- Water:Water Connected
Finances and disclosures
- Price:$349,900
- Price per sq. ft.:$138.85
New listings near 102 Farmington Drive
- New
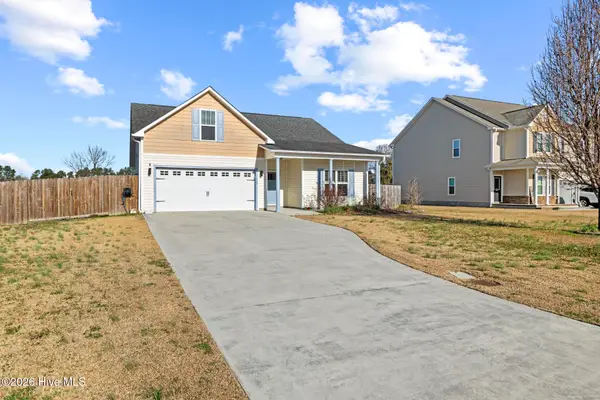 $300,000Active3 beds 2 baths1,849 sq. ft.
$300,000Active3 beds 2 baths1,849 sq. ft.127 Landover Drive, Richlands, NC 28574
MLS# 100550507Listed by: REVOLUTION PARTNERS LLC - New
 $255,000Active3 beds 2 baths1,278 sq. ft.
$255,000Active3 beds 2 baths1,278 sq. ft.119 Annie Road, Richlands, NC 28574
MLS# 100550367Listed by: BERKSHIRE HATHAWAY HOMESERVICES CAROLINA PREMIER PROPERTIES - New
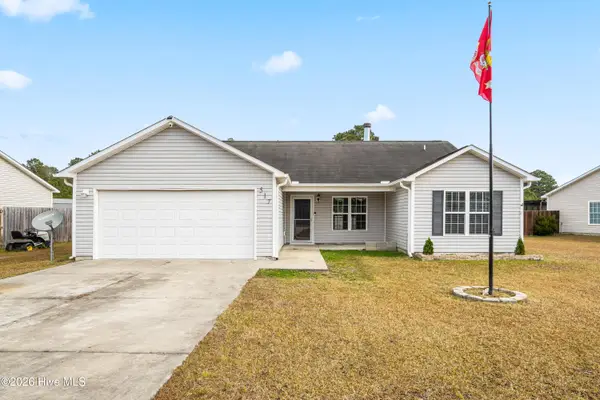 $255,000Active3 beds 2 baths1,272 sq. ft.
$255,000Active3 beds 2 baths1,272 sq. ft.517 Cherry Blossom Lane, Richlands, NC 28574
MLS# 100550262Listed by: EXP REALTY - New
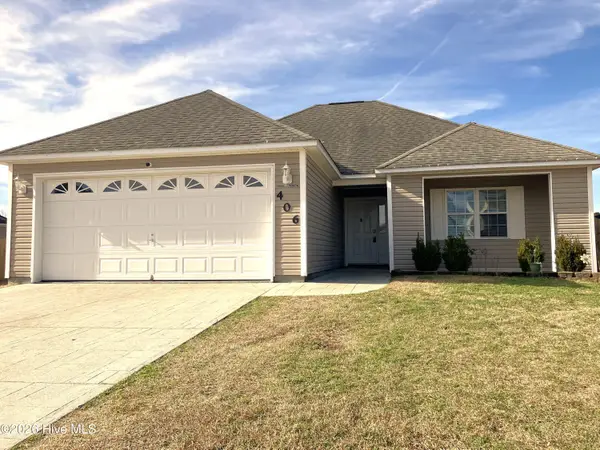 $250,000Active3 beds 2 baths1,275 sq. ft.
$250,000Active3 beds 2 baths1,275 sq. ft.406 John Deere Court, Richlands, NC 28574
MLS# 100550240Listed by: CENTURY 21 COASTAL ADVANTAGE - New
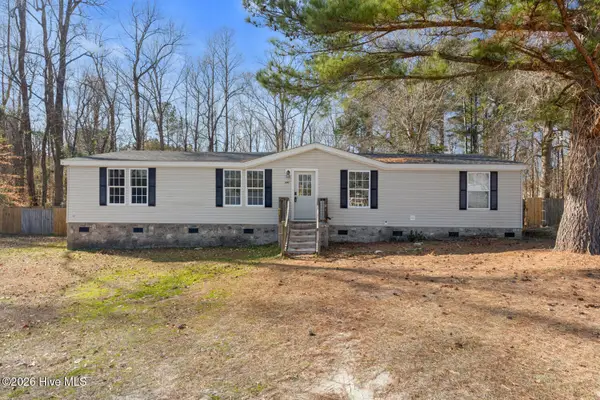 $220,000Active3 beds 2 baths1,674 sq. ft.
$220,000Active3 beds 2 baths1,674 sq. ft.113 Indian Cave Drive, Richlands, NC 28574
MLS# 100550172Listed by: REALTY ONE GROUP AFFINITY 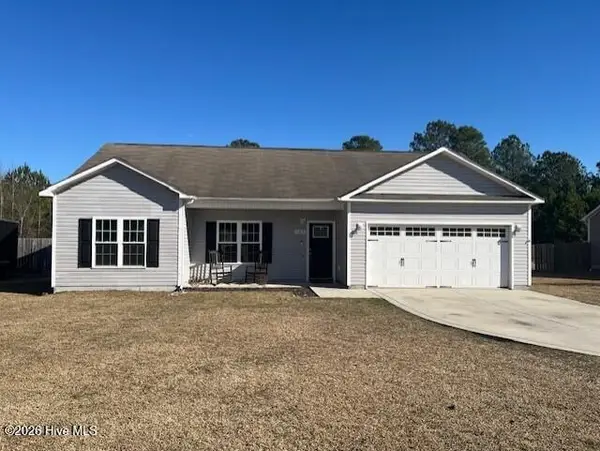 $255,000Pending3 beds 2 baths1,289 sq. ft.
$255,000Pending3 beds 2 baths1,289 sq. ft.105 Lilac Lane, Richlands, NC 28574
MLS# 100549471Listed by: CENTURY 21 CHAMPION REAL ESTATE- New
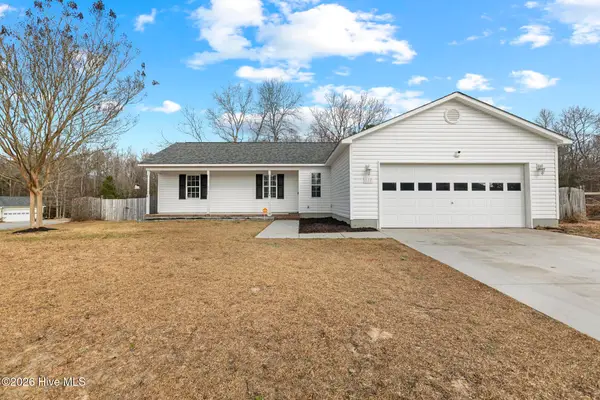 $260,000Active3 beds 2 baths1,425 sq. ft.
$260,000Active3 beds 2 baths1,425 sq. ft.177 Wheaton Drive, Richlands, NC 28574
MLS# 100549884Listed by: CENTURY 21 CHAMPION REAL ESTATE  $312,620Active3 beds 3 baths1,889 sq. ft.
$312,620Active3 beds 3 baths1,889 sq. ft.632 S Squires Run Lane, Richlands, NC 28574
MLS# 100546803Listed by: DREAM FINDERS REALTY LLC- New
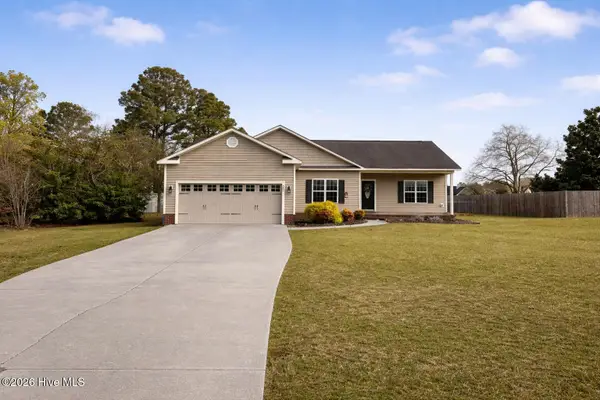 $294,000Active3 beds 2 baths1,658 sq. ft.
$294,000Active3 beds 2 baths1,658 sq. ft.382 Bannermans Mill Road, Richlands, NC 28574
MLS# 100549780Listed by: SEASIDE HOME REALTY - New
 $102,500Active3 beds 2 baths1,710 sq. ft.
$102,500Active3 beds 2 baths1,710 sq. ft.302 Pete Jones Drive, Richlands, NC 28574
MLS# 100549602Listed by: JACKSONVILLE REALTY GROUP PM
