105 Coral Ridge Road, Richlands, NC 28574
Local realty services provided by:Better Homes and Gardens Real Estate Lifestyle Property Partners
105 Coral Ridge Road,Richlands, NC 28574
$287,000
- 4 Beds
- 3 Baths
- 1,652 sq. ft.
- Single family
- Active
Listed by: shelbylynn henry
Office: all ways moving real estate co. llc.
MLS#:100540574
Source:NC_CCAR
Price summary
- Price:$287,000
- Price per sq. ft.:$173.73
Contact an agent
Home facts
- Year built:2004
- Listing ID #:100540574
- Added:110 day(s) ago
- Updated:March 01, 2026 at 03:51 AM
Rooms and interior
- Bedrooms:4
- Total bathrooms:3
- Full bathrooms:2
- Half bathrooms:1
- Rooms Total:7
- Flooring:Carpet, Tile, Vinyl
- Kitchen Description:Dishwasher, Disposal, Refrigerator
- Living area:1,652 sq. ft.
Heating and cooling
- Cooling:Heat Pump
- Heating:Electric, Fireplace(s), Heat Pump, Heating
Structure and exterior
- Roof:Shingle
- Year built:2004
- Building area:1,652 sq. ft.
- Lot area:0.39 Acres
- Construction Materials:Vinyl Siding
- Exterior Features:Covered, Deck, Porch
- Foundation Description:Raised, Slab
- Levels:2 Story
Schools
- High school:Richlands
- Middle school:Trexler
- Elementary school:Clear View Elementary
Utilities
- Water:Water Connected
Finances and disclosures
- Price:$287,000
- Price per sq. ft.:$173.73
Features and amenities
- Appliances:Dishwasher, Disposal, Refrigerator
- Laundry features:In Garage, Washer Hookup
- Amenities:Blinds/Shades, Ceiling Fan(s)
New listings near 105 Coral Ridge Road
- New
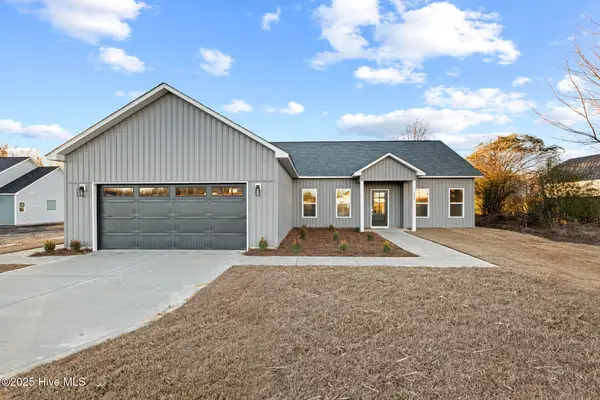 $306,500Active3 beds 2 baths1,405 sq. ft.
$306,500Active3 beds 2 baths1,405 sq. ft.413 Wade Drive, Richlands, NC 28574
MLS# 100557317Listed by: CAROLINA REAL ESTATE GROUP - New
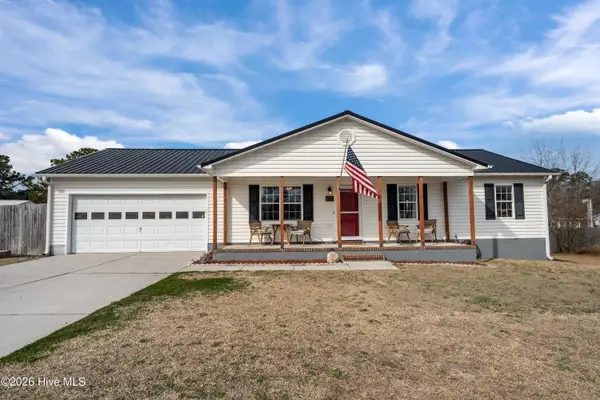 $235,000Active3 beds 2 baths1,125 sq. ft.
$235,000Active3 beds 2 baths1,125 sq. ft.302 Scranton Court, Richlands, NC 28574
MLS# 100556999Listed by: RE/MAX ELITE REALTY GROUP - New
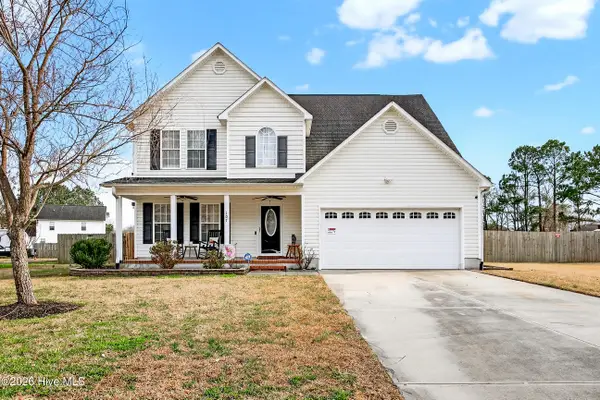 $320,000Active3 beds 3 baths2,108 sq. ft.
$320,000Active3 beds 3 baths2,108 sq. ft.107 Brookhaven Drive, Richlands, NC 28574
MLS# 100557000Listed by: COLDWELL BANKER SEA COAST ADVANTAGE - JACKSONVILLE - New
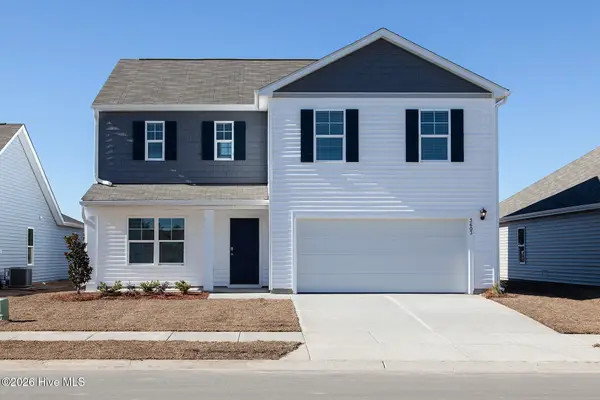 $332,990Active4 beds 3 baths2,338 sq. ft.
$332,990Active4 beds 3 baths2,338 sq. ft.433 Driftwood Drive #39, Richlands, NC 28574
MLS# 100556941Listed by: D.R. HORTON, INC - New
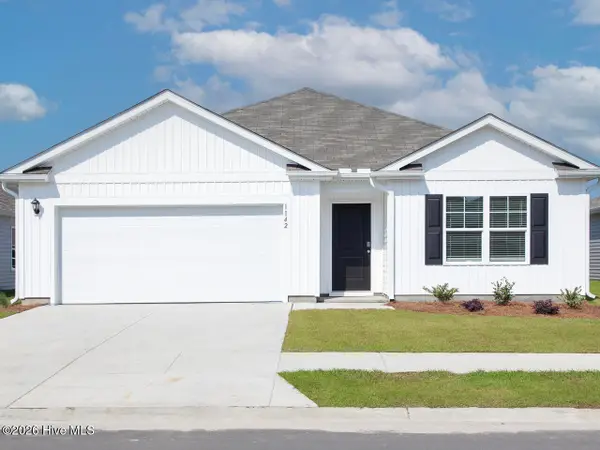 $309,990Active4 beds 2 baths1,774 sq. ft.
$309,990Active4 beds 2 baths1,774 sq. ft.445 Driftwood Drive #35, Richlands, NC 28574
MLS# 100556911Listed by: D.R. HORTON, INC - New
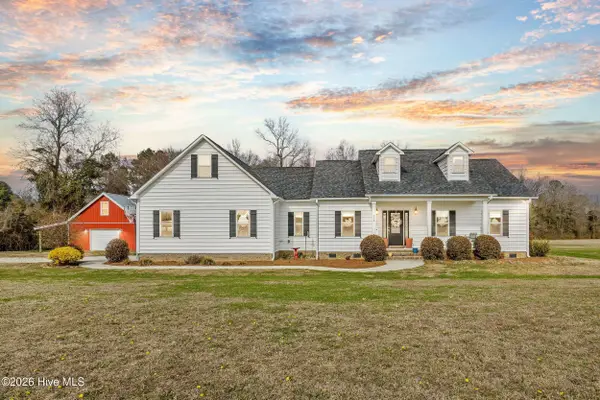 $395,000Active3 beds 3 baths1,838 sq. ft.
$395,000Active3 beds 3 baths1,838 sq. ft.1000 Gregory Fork Road, Richlands, NC 28574
MLS# 100556913Listed by: COLDWELL BANKER SEA COAST ADVANTAGE-HAMPSTEAD 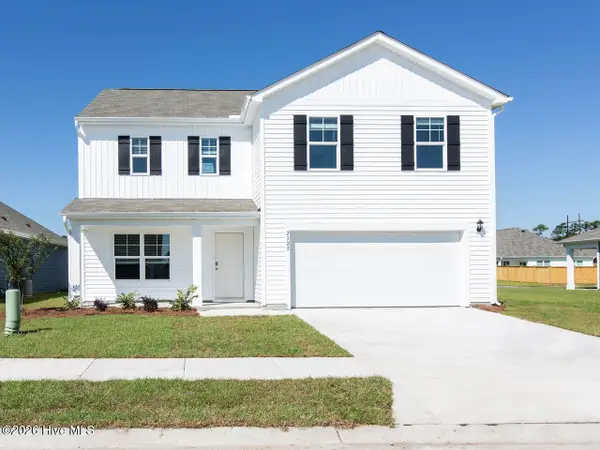 $320,990Pending4 beds 3 baths2,338 sq. ft.
$320,990Pending4 beds 3 baths2,338 sq. ft.432 Driftwood Drive #14, Richlands, NC 28574
MLS# 100556857Listed by: D.R. HORTON, INC- New
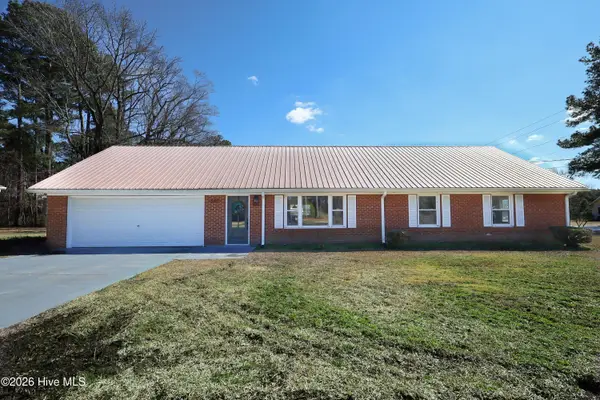 $365,000Active3 beds 2 baths1,867 sq. ft.
$365,000Active3 beds 2 baths1,867 sq. ft.580 Koonce Fork Road, Richlands, NC 28574
MLS# 100556838Listed by: EXP REALTY 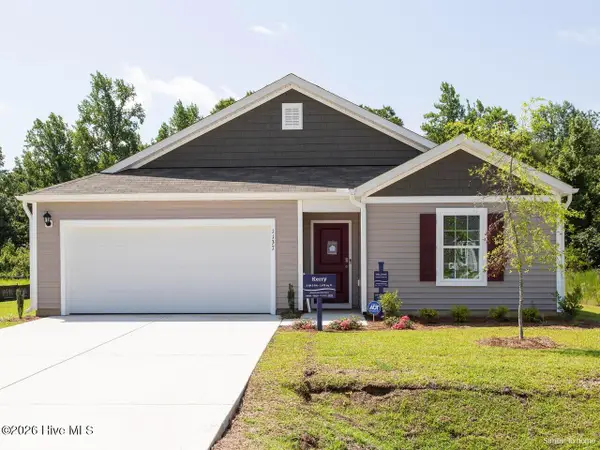 $293,990Pending3 beds 2 baths1,475 sq. ft.
$293,990Pending3 beds 2 baths1,475 sq. ft.436 Driftwood Drive #15, Richlands, NC 28574
MLS# 100551110Listed by: D.R. HORTON, INC- New
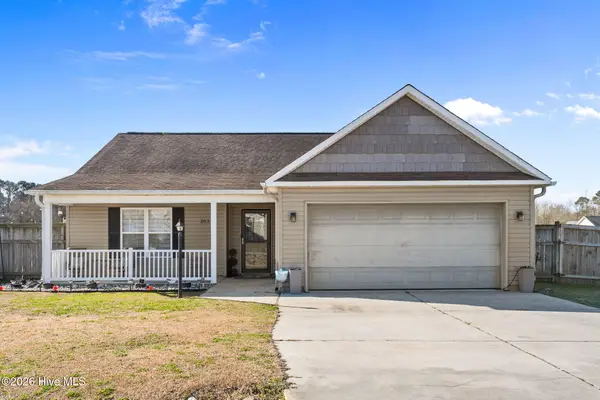 $273,900Active3 beds 2 baths1,465 sq. ft.
$273,900Active3 beds 2 baths1,465 sq. ft.203 High Meadow Court, Richlands, NC 28574
MLS# 100556653Listed by: THE OCEANAIRE REALTY

