105 Farmgate Drive, Richlands, NC 28574
Local realty services provided by:Better Homes and Gardens Real Estate Lifestyle Property Partners
105 Farmgate Drive,Richlands, NC 28574
$265,500
- 3 Beds
- 2 Baths
- - sq. ft.
- Single family
- Sold
Listed by: jonathan c morgan
Office: hurst realty llc.
MLS#:100537077
Source:NC_CCAR
Sorry, we are unable to map this address
Price summary
- Price:$265,500
About this home
Welcome to 105 Farmgate Drive - a charming and well-maintained 3-bedroom, 2-bath home with an open floor plan, vaulted ceilings, and a cozy wood-burning fireplace, located just minutes from Camp Lejeune and local conveniences.
Built in 2010 and sitting on nearly half an acre, this home offers a smart layout with split bedrooms, an inviting vaulted living room, and laminate flooring throughout the kitchen, dining area, and bathrooms. All three bedrooms are carpeted, and the spacious owner's suite includes a walk-in closet, tray ceiling, and private bath with a soaking tub, walk-in shower, and dual vanities.
Enjoy the open-concept flow between the kitchen, dining, and living areas—perfect for both daily living and entertaining guests. The kitchen features a new microwave and garbage disposal, and the refrigerator, dishwasher, and range all convey. A smart deadbolt adds modern convenience to the covered front entry.
Outdoor living is easy with a covered front porch and a rear patio overlooking the expansive backyard. The finished two-car garage provides ample storage and workspace. No HOA, and situated just outside city limits.
Contact an agent
Home facts
- Year built:2010
- Listing ID #:100537077
- Added:57 day(s) ago
- Updated:December 17, 2025 at 08:57 AM
Rooms and interior
- Bedrooms:3
- Total bathrooms:2
- Full bathrooms:2
Heating and cooling
- Cooling:Heat Pump
- Heating:Electric, Fireplace(s), Heat Pump, Heating, Natural Gas
Structure and exterior
- Roof:Shingle
- Year built:2010
Schools
- High school:Southwest
- Middle school:Southwest
- Elementary school:Meadow View
Utilities
- Water:Water Connected
- Sewer:Sewer Connected
Finances and disclosures
- Price:$265,500
New listings near 105 Farmgate Drive
- New
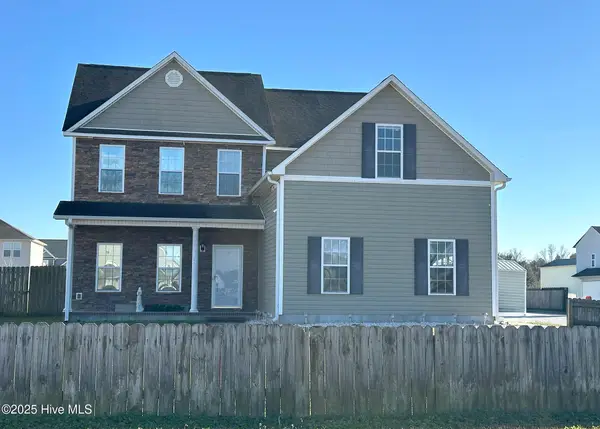 $395,000Active5 beds 3 baths2,618 sq. ft.
$395,000Active5 beds 3 baths2,618 sq. ft.302 Esquire Drive, Richlands, NC 28574
MLS# 100545678Listed by: CAROLINA REAL ESTATE GROUP - New
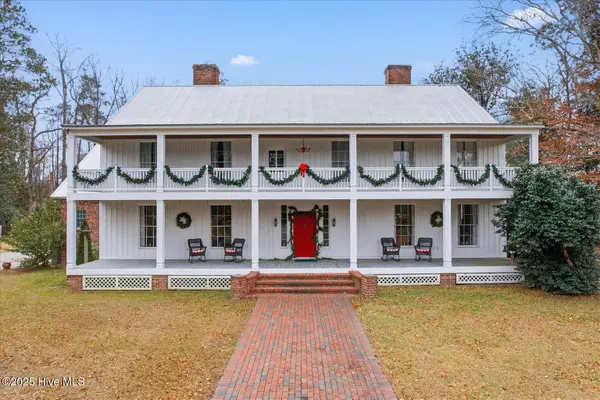 $2,700,000Active5 beds 4 baths4,136 sq. ft.
$2,700,000Active5 beds 4 baths4,136 sq. ft.6266 Richlands Highway, Richlands, NC 28574
MLS# 100545633Listed by: JOE POWERS REALTY - New
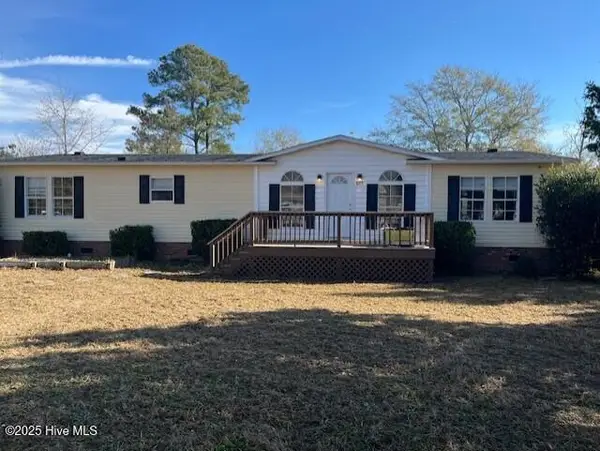 $199,000Active3 beds 2 baths1,620 sq. ft.
$199,000Active3 beds 2 baths1,620 sq. ft.229 Pineview Road, Richlands, NC 28574
MLS# 100544671Listed by: CENTURY 21 CHAMPION REAL ESTATE - New
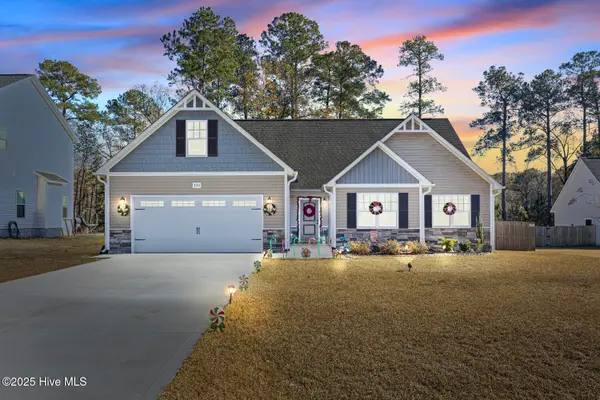 $327,500Active3 beds 2 baths1,803 sq. ft.
$327,500Active3 beds 2 baths1,803 sq. ft.233 Westfield Drive, Richlands, NC 28574
MLS# 100545268Listed by: REALTY SHOP & PROPERTY MANAGEMENT - New
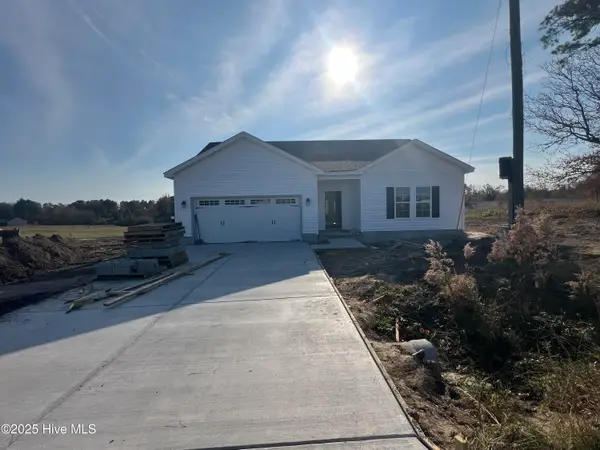 $294,900Active3 beds 2 baths1,449 sq. ft.
$294,900Active3 beds 2 baths1,449 sq. ft.238 Deer Haven Drive, Richlands, NC 28574
MLS# 100544966Listed by: COLDWELL BANKER SEA COAST ADVANTAGE - New
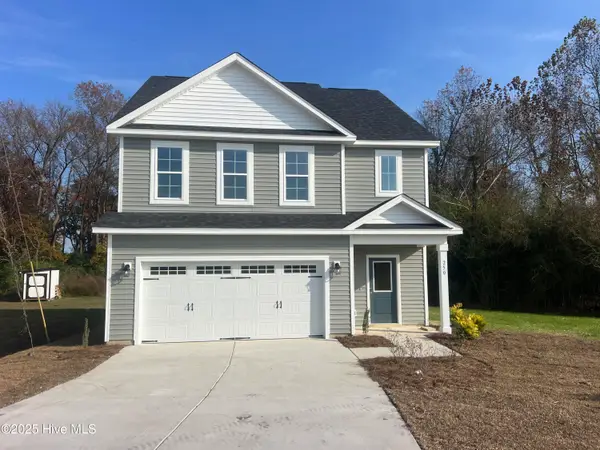 $314,900Active3 beds 3 baths1,907 sq. ft.
$314,900Active3 beds 3 baths1,907 sq. ft.250 Deer Haven Drive, Richlands, NC 28574
MLS# 100544968Listed by: COLDWELL BANKER SEA COAST ADVANTAGE - New
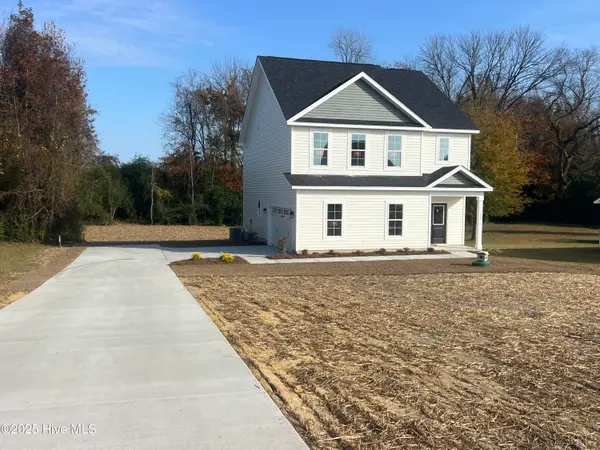 $314,900Active3 beds 3 baths1,909 sq. ft.
$314,900Active3 beds 3 baths1,909 sq. ft.309 Starky Drive, Richlands, NC 28574
MLS# 100544973Listed by: COLDWELL BANKER SEA COAST ADVANTAGE - New
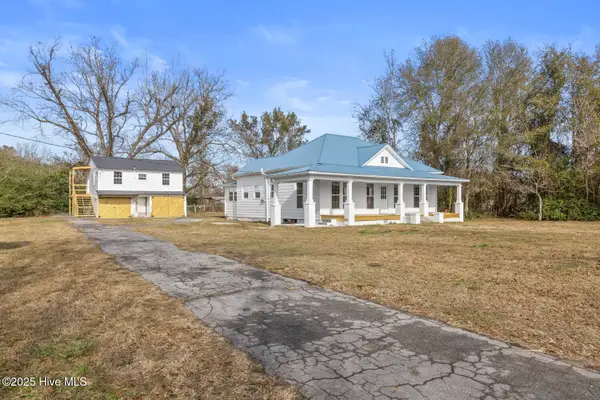 $415,000Active3 beds 2 baths1,556 sq. ft.
$415,000Active3 beds 2 baths1,556 sq. ft.2880 Catherine Lake Road, Richlands, NC 28574
MLS# 100544885Listed by: ADVANTAGE GOLD REALTY - New
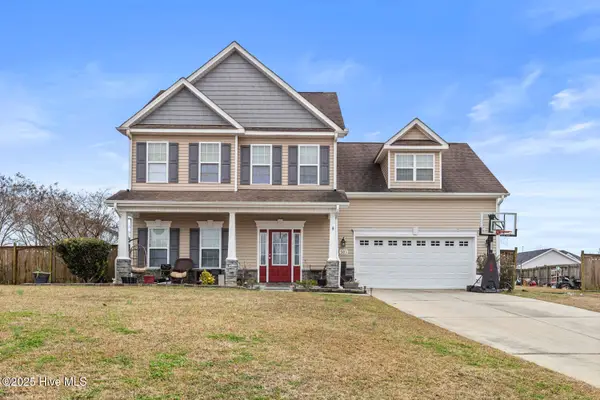 $295,000Active3 beds 3 baths2,030 sq. ft.
$295,000Active3 beds 3 baths2,030 sq. ft.303 Maidstone Drive, Richlands, NC 28574
MLS# 100544554Listed by: RE/MAX EXECUTIVE - New
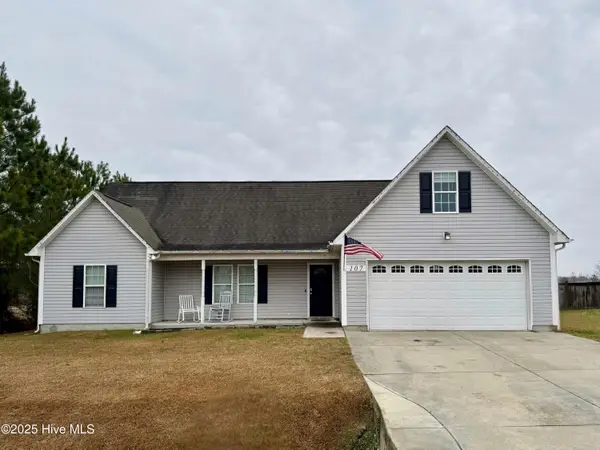 $285,000Active3 beds 2 baths1,725 sq. ft.
$285,000Active3 beds 2 baths1,725 sq. ft.107 Killis Boulevard, Richlands, NC 28574
MLS# 100544466Listed by: RE/MAX ELITE REALTY GROUP
