108 Sunny Point Drive, Richlands, NC 28574
Local realty services provided by:Better Homes and Gardens Real Estate Elliott Coastal Living
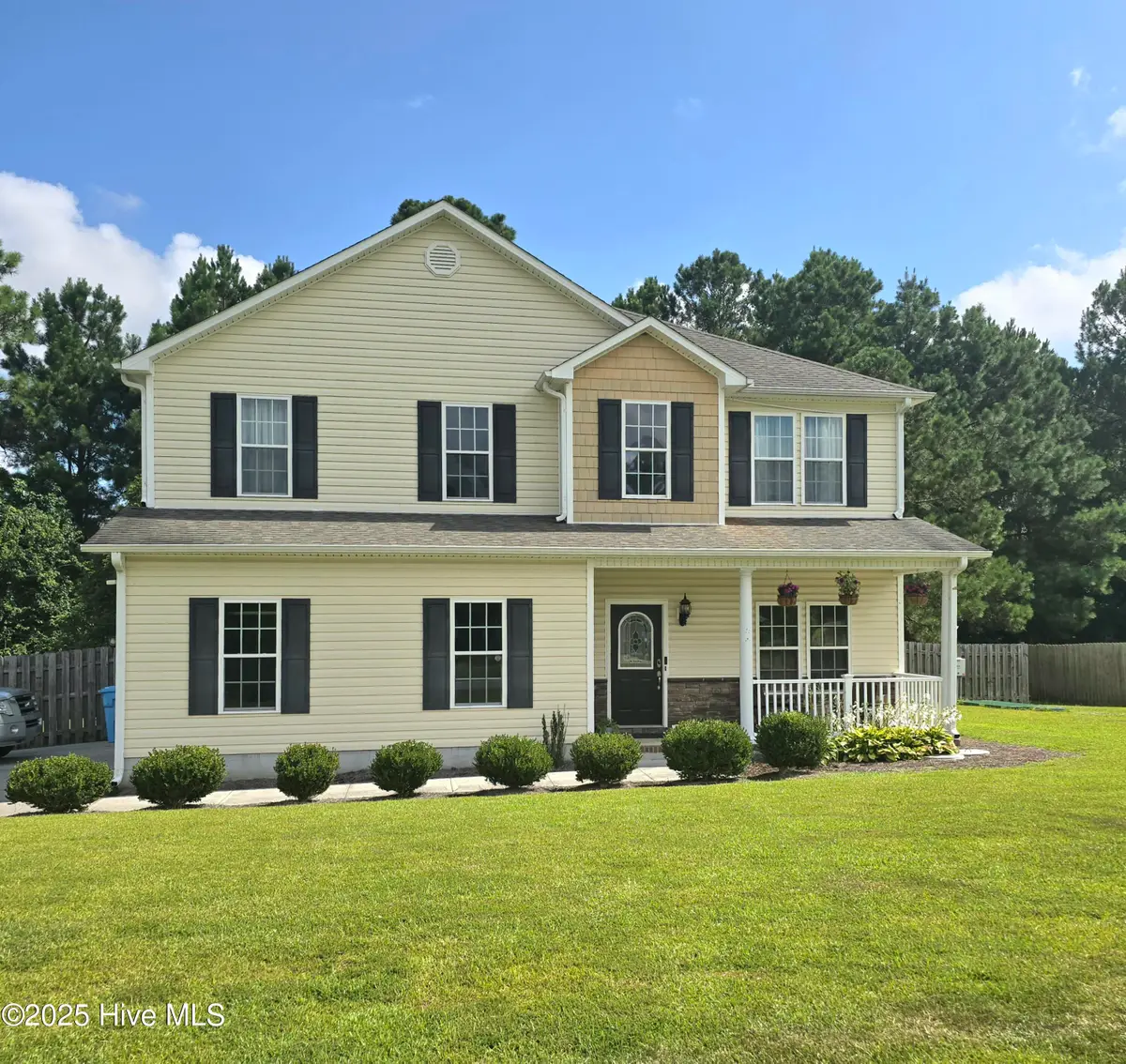
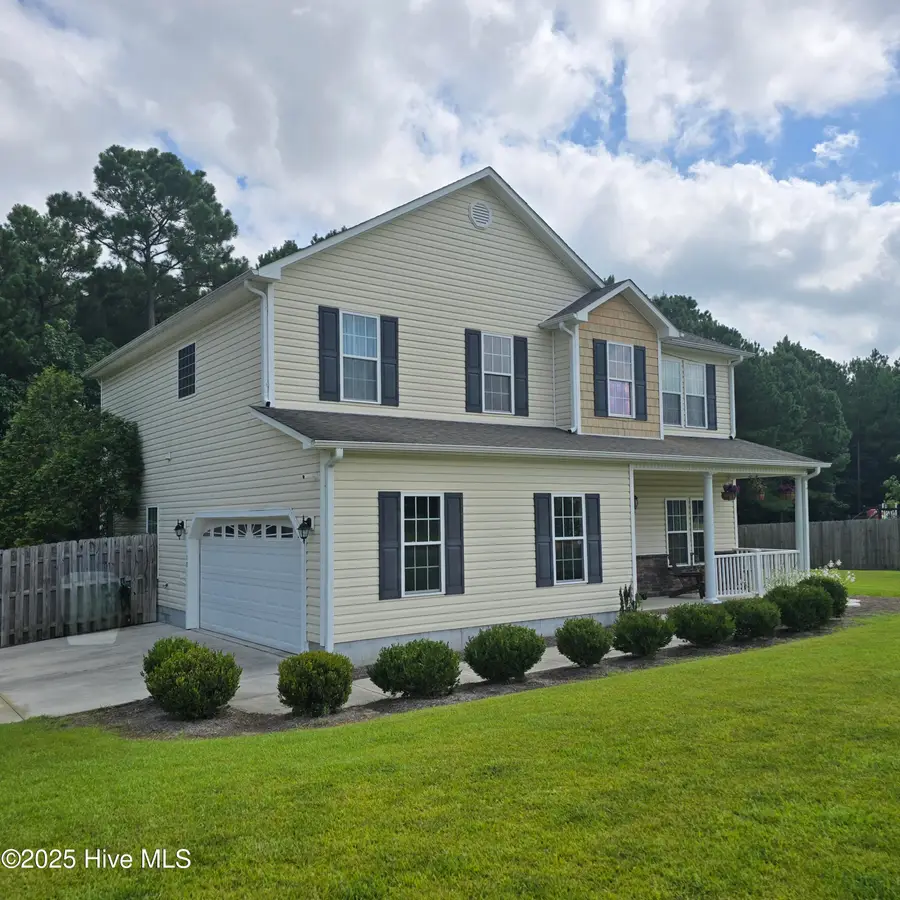
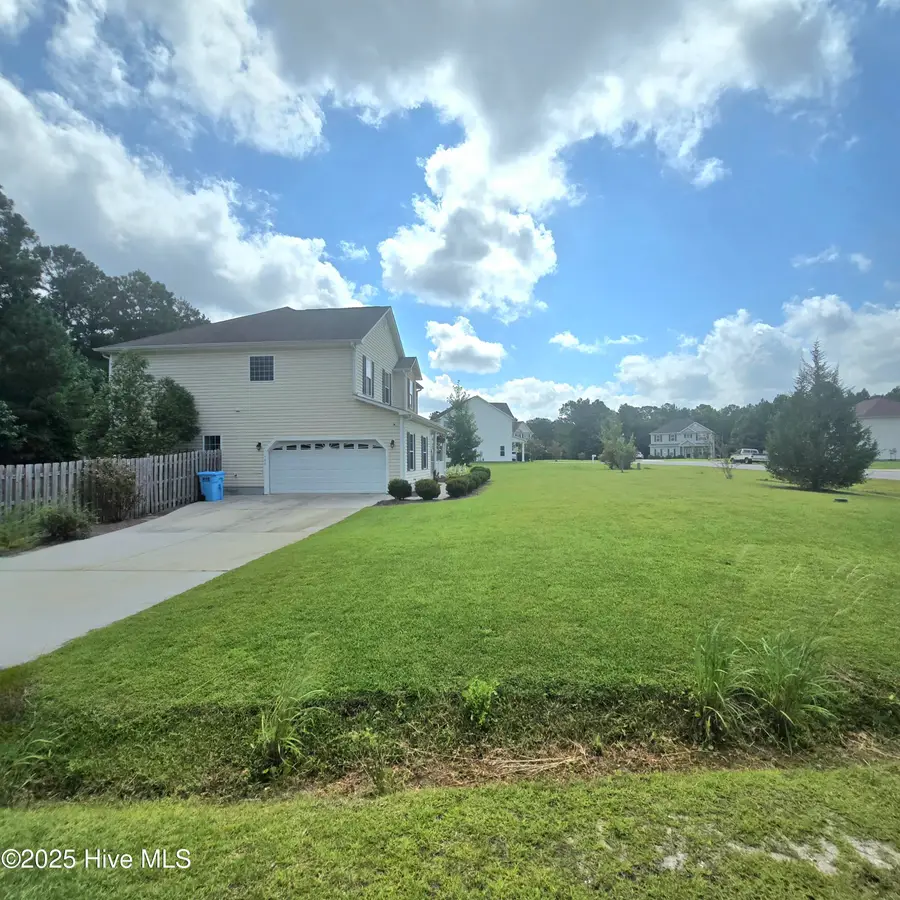
108 Sunny Point Drive,Richlands, NC 28574
$367,000
- 4 Beds
- 3 Baths
- 2,467 sq. ft.
- Single family
- Pending
Listed by:erika jaeger
Office:homesmart connections
MLS#:100521060
Source:NC_CCAR
Price summary
- Price:$367,000
- Price per sq. ft.:$148.76
About this home
Beautifully Upgraded 4-Bedroom Home on Corner Lot in Sought-After Neighborhood!
Welcome to this stunning 4-bedroom, 2.5-bath home situated on a spacious corner lot in one of the area's most desirable neighborhoods—located close to local military bases, beaches, shopping, dining, and top-rated amenities.
Step inside to discover a thoughtfully designed floor plan with numerous custom upgrades throughout, including built-in window seats, stylish shelving, and upgraded flooring that adds character and charm to every room. New appliances and updated cabinets are the cherry on top in the kitchen made for your inner chef. The open-concept layout is perfect for both everyday living and entertaining.
The fully graded backyard is a standout feature, complete with brand-new fencing—ideal for pets, kids, or relaxing in private outdoor comfort. TVs and wall mounts are negotiable with the right offer, offering a move-in-ready option with added convenience.
Don't miss your opportunity to own this one-of-a-kind home in a prime location. Schedule your showing today!
Contact an agent
Home facts
- Year built:2010
- Listing Id #:100521060
- Added:21 day(s) ago
- Updated:August 12, 2025 at 03:51 PM
Rooms and interior
- Bedrooms:4
- Total bathrooms:3
- Full bathrooms:2
- Half bathrooms:1
- Living area:2,467 sq. ft.
Heating and cooling
- Cooling:Central Air
- Heating:Electric, Heat Pump, Heating
Structure and exterior
- Roof:Shingle
- Year built:2010
- Building area:2,467 sq. ft.
- Lot area:0.39 Acres
Schools
- High school:Richlands
- Middle school:Trexler
- Elementary school:Richlands
Utilities
- Water:Municipal Water Available, Water Connected
Finances and disclosures
- Price:$367,000
- Price per sq. ft.:$148.76
- Tax amount:$1,802 (2023)
New listings near 108 Sunny Point Drive
- New
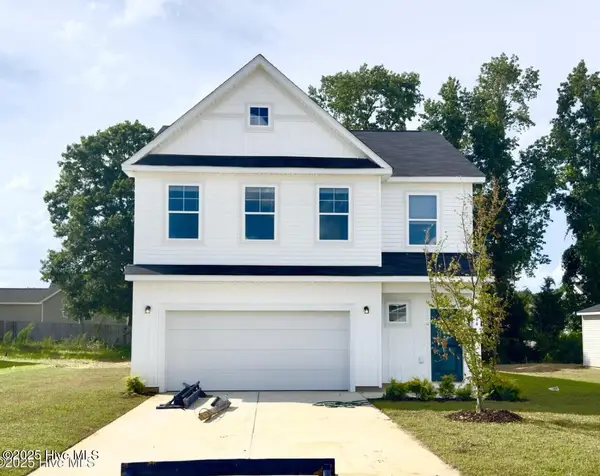 $312,145Active3 beds 3 baths1,889 sq. ft.
$312,145Active3 beds 3 baths1,889 sq. ft.509 Bellefonte Court, Richlands, NC 28574
MLS# 100524935Listed by: DREAM FINDERS REALTY LLC - Open Sat, 11am to 2pmNew
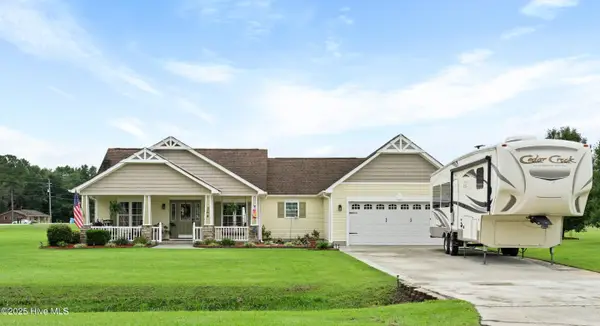 $295,000Active3 beds 2 baths1,585 sq. ft.
$295,000Active3 beds 2 baths1,585 sq. ft.564 Comfort Road, Richlands, NC 28574
MLS# 100524864Listed by: COLDWELL BANKER SEA COAST ADVANTAGE RLTY - New
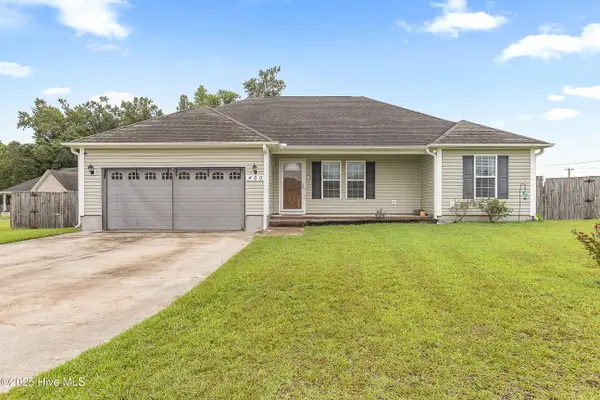 $260,000Active3 beds 2 baths1,273 sq. ft.
$260,000Active3 beds 2 baths1,273 sq. ft.400 Old Stage Road, Richlands, NC 28574
MLS# 100524840Listed by: ANCHOR & CO. OF EASTERN NORTH CAROLINA 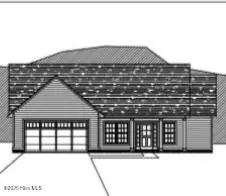 $310,000Pending3 beds 2 baths1,405 sq. ft.
$310,000Pending3 beds 2 baths1,405 sq. ft.293 Haywood Drive, Richlands, NC 28574
MLS# 100524843Listed by: CAROLINA REAL ESTATE GROUP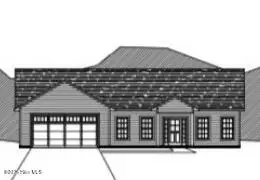 $299,900Pending3 beds 2 baths1,405 sq. ft.
$299,900Pending3 beds 2 baths1,405 sq. ft.416 Wade Drive, Richlands, NC 28574
MLS# 100514974Listed by: CAROLINA REAL ESTATE GROUP $299,500Active3 beds 2 baths1,405 sq. ft.
$299,500Active3 beds 2 baths1,405 sq. ft.418 Wade Drive, Richlands, NC 28574
MLS# 100515007Listed by: CAROLINA REAL ESTATE GROUP- New
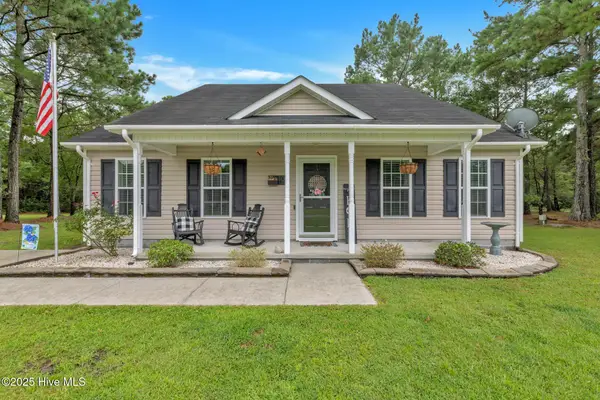 $230,000Active2 beds 2 baths1,036 sq. ft.
$230,000Active2 beds 2 baths1,036 sq. ft.106 Joshua Aaron Trail, Richlands, NC 28574
MLS# 100524702Listed by: COLDWELL BANKER SEA COAST ADVANTAGE-HAMPSTEAD - New
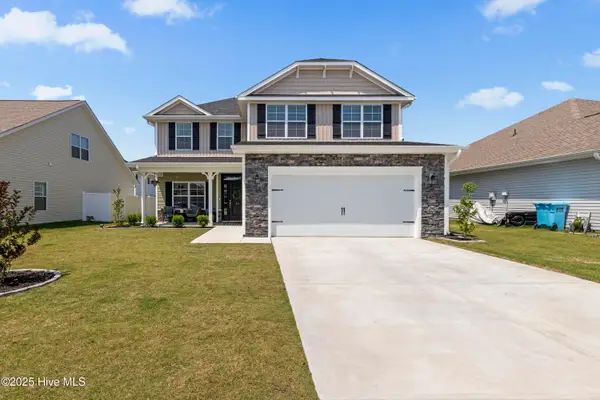 $400,000Active5 beds 4 baths2,708 sq. ft.
$400,000Active5 beds 4 baths2,708 sq. ft.806 Washington Square, Richlands, NC 28574
MLS# 100524658Listed by: ANCHOR & CO. OF EASTERN NORTH CAROLINA - New
 $315,000Active4 beds 3 baths1,935 sq. ft.
$315,000Active4 beds 3 baths1,935 sq. ft.133 Saint Road, Richlands, NC 28574
MLS# 100524434Listed by: ALL WAYS MOVING REAL ESTATE CO. LLC - New
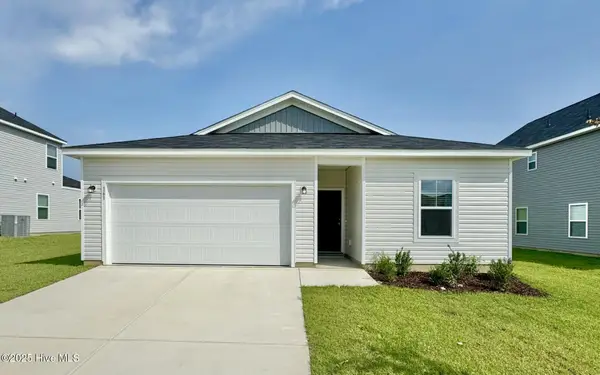 $300,500Active3 beds 2 baths1,504 sq. ft.
$300,500Active3 beds 2 baths1,504 sq. ft.506 Bellefonte Court, Richlands, NC 28574
MLS# 100524256Listed by: DREAM FINDERS REALTY LLC

