109 Prospect Drive, Richlands, NC 28574
Local realty services provided by:Better Homes and Gardens Real Estate Lifestyle Property Partners
109 Prospect Drive,Richlands, NC 28574
$310,000
- 3 Beds
- 3 Baths
- 1,536 sq. ft.
- Single family
- Pending
Listed by: ed hoke
Office: century 21 coastal advantage
MLS#:100542971
Source:NC_CCAR
Price summary
- Price:$310,000
- Price per sq. ft.:$201.82
About this home
Welcome to Bradford Estates. With fresh paint and new carpet situated on a large lot that's within walking distance to the community pool you will fall in love with this one. As you walk in the front door you are welcomed into the foyer with the formal dining room to your immediate left. Entering the open floor plan first floor you will find a dream kitchen with center island that opens into your living room. Continue upstairs to find the master bedroom with a large walk-in closet and an ensuite bathroom with dual vanities, garden tub, separate shower and walk in closet. Located through the master closet is a bonus room that would make the perfect nursery, craft room, office, or extra storage! Finishing off the upstairs are two nicely sized bedroom, the laundry room and a full bath. Out back you will find a large fully fenced backyard perfect for the kids and pets to enjoy the perfect Carolina days and evenings. Don't let this one get away! Schedule your showing today!
Contact an agent
Home facts
- Year built:2015
- Listing ID #:100542971
- Added:58 day(s) ago
- Updated:January 23, 2026 at 09:22 AM
Rooms and interior
- Bedrooms:3
- Total bathrooms:3
- Full bathrooms:2
- Half bathrooms:1
- Living area:1,536 sq. ft.
Heating and cooling
- Cooling:Central Air
- Heating:Electric, Heat Pump, Heating
Structure and exterior
- Roof:Architectural Shingle
- Year built:2015
- Building area:1,536 sq. ft.
- Lot area:0.48 Acres
Schools
- High school:Richlands
- Middle school:Trexler
- Elementary school:Clear View Elementary
Finances and disclosures
- Price:$310,000
- Price per sq. ft.:$201.82
New listings near 109 Prospect Drive
- New
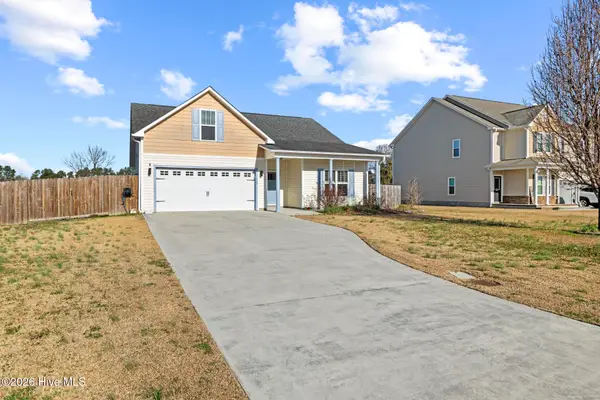 $300,000Active3 beds 2 baths1,849 sq. ft.
$300,000Active3 beds 2 baths1,849 sq. ft.127 Landover Drive, Richlands, NC 28574
MLS# 100550507Listed by: REVOLUTION PARTNERS LLC - New
 $255,000Active3 beds 2 baths1,278 sq. ft.
$255,000Active3 beds 2 baths1,278 sq. ft.119 Annie Road, Richlands, NC 28574
MLS# 100550367Listed by: BERKSHIRE HATHAWAY HOMESERVICES CAROLINA PREMIER PROPERTIES - New
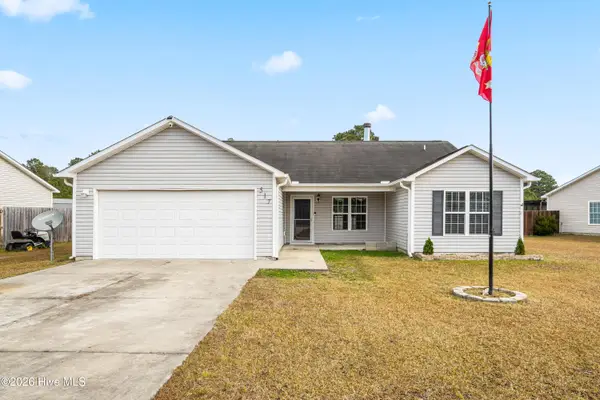 $255,000Active3 beds 2 baths1,272 sq. ft.
$255,000Active3 beds 2 baths1,272 sq. ft.517 Cherry Blossom Lane, Richlands, NC 28574
MLS# 100550262Listed by: EXP REALTY - New
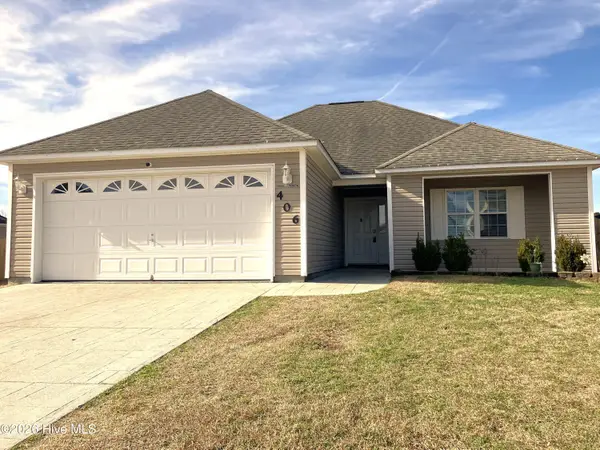 $250,000Active3 beds 2 baths1,275 sq. ft.
$250,000Active3 beds 2 baths1,275 sq. ft.406 John Deere Court, Richlands, NC 28574
MLS# 100550240Listed by: CENTURY 21 COASTAL ADVANTAGE - New
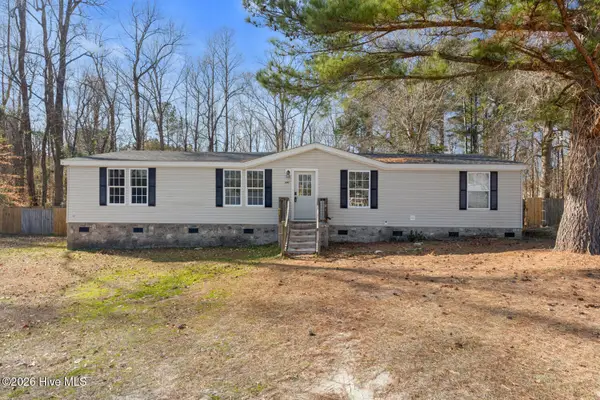 $220,000Active3 beds 2 baths1,674 sq. ft.
$220,000Active3 beds 2 baths1,674 sq. ft.113 Indian Cave Drive, Richlands, NC 28574
MLS# 100550172Listed by: REALTY ONE GROUP AFFINITY 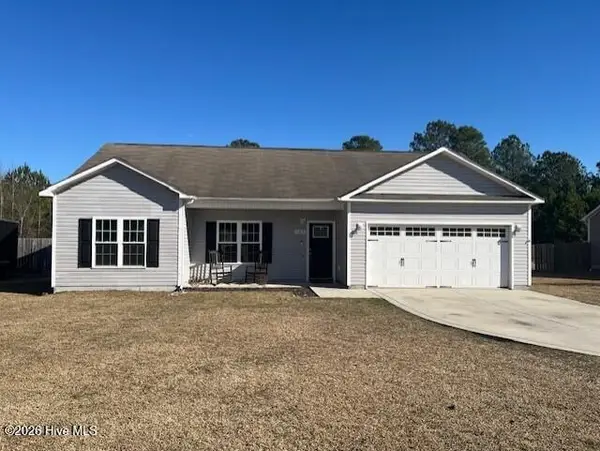 $255,000Pending3 beds 2 baths1,289 sq. ft.
$255,000Pending3 beds 2 baths1,289 sq. ft.105 Lilac Lane, Richlands, NC 28574
MLS# 100549471Listed by: CENTURY 21 CHAMPION REAL ESTATE- New
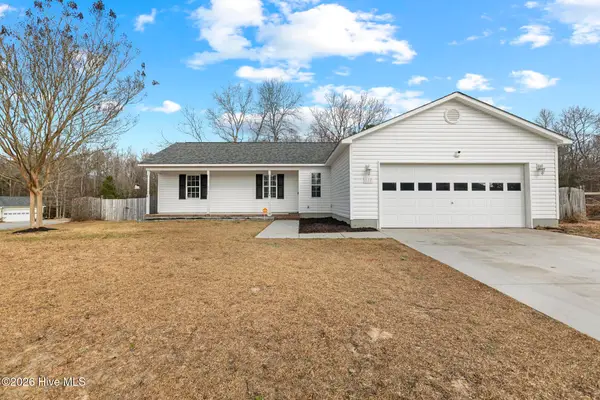 $260,000Active3 beds 2 baths1,425 sq. ft.
$260,000Active3 beds 2 baths1,425 sq. ft.177 Wheaton Drive, Richlands, NC 28574
MLS# 100549884Listed by: CENTURY 21 CHAMPION REAL ESTATE  $312,620Active3 beds 3 baths1,889 sq. ft.
$312,620Active3 beds 3 baths1,889 sq. ft.632 S Squires Run Lane, Richlands, NC 28574
MLS# 100546803Listed by: DREAM FINDERS REALTY LLC- New
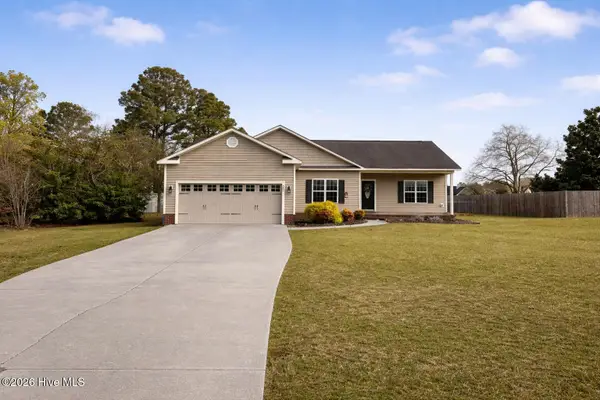 $294,000Active3 beds 2 baths1,658 sq. ft.
$294,000Active3 beds 2 baths1,658 sq. ft.382 Bannermans Mill Road, Richlands, NC 28574
MLS# 100549780Listed by: SEASIDE HOME REALTY - New
 $102,500Active3 beds 2 baths1,710 sq. ft.
$102,500Active3 beds 2 baths1,710 sq. ft.302 Pete Jones Drive, Richlands, NC 28574
MLS# 100549602Listed by: JACKSONVILLE REALTY GROUP PM
