116 Linden Road, Richlands, NC 28574
Local realty services provided by:Better Homes and Gardens Real Estate Lifestyle Property Partners
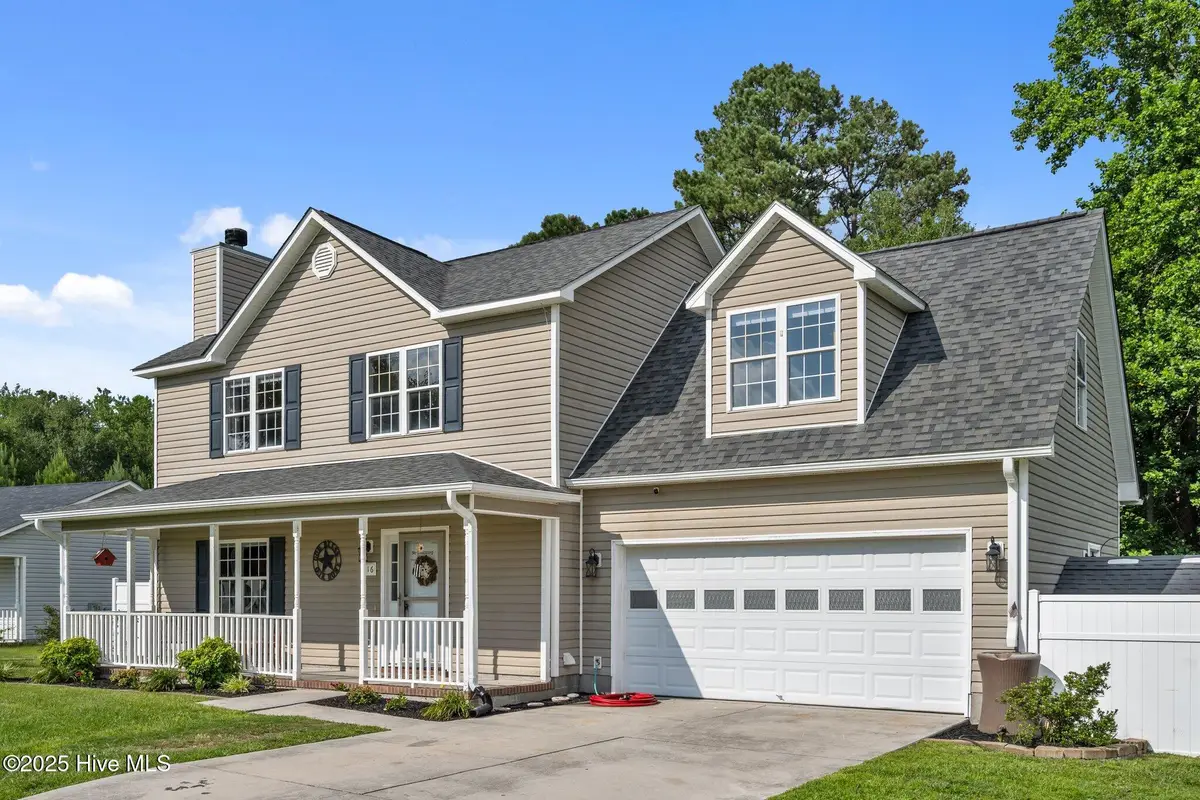
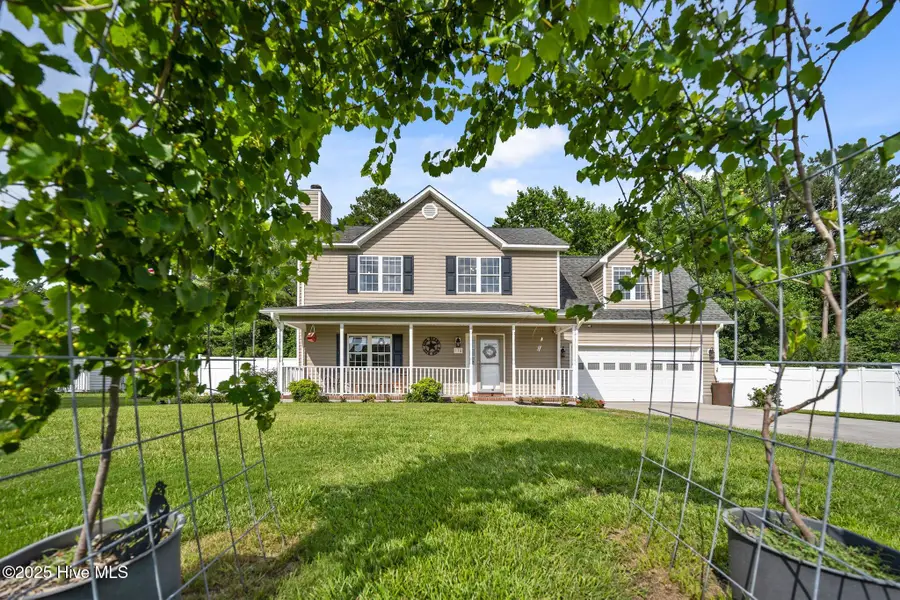
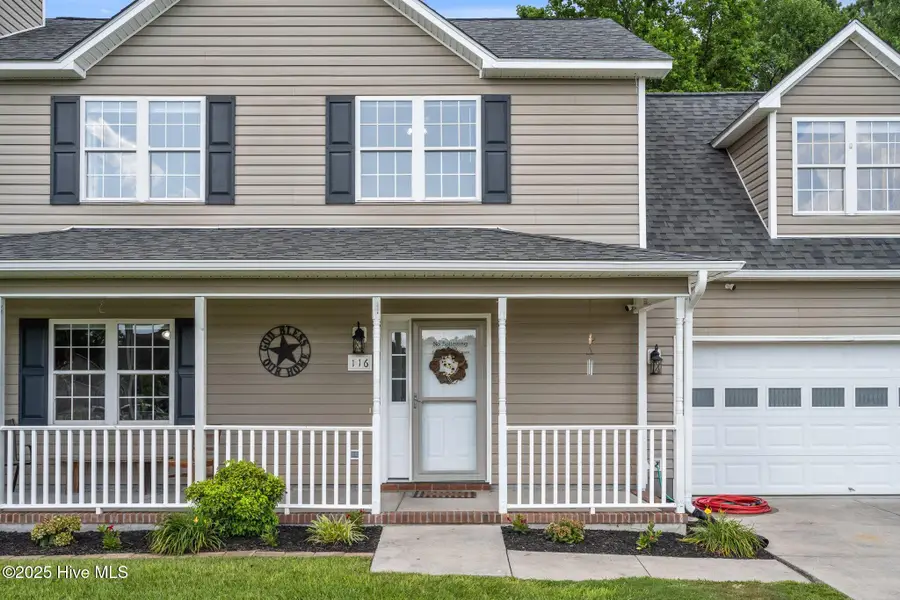
116 Linden Road,Richlands, NC 28574
$294,000
- 3 Beds
- 3 Baths
- 1,720 sq. ft.
- Single family
- Active
Listed by:amanda triplett
Office:homesmart connections
MLS#:100511395
Source:NC_CCAR
Price summary
- Price:$294,000
- Price per sq. ft.:$170.93
About this home
Offering $5000 use as you choose.
Welcome to your country retreat with all the conveniences of modern living! This delightful 3-bedroom, 2.5-bath, two-story home offers space, character, and endless possibilities both inside and out.
Step inside to find a warm and inviting living room featuring a cozy wood-burning fireplace, perfect for gathering on cool evenings. The large eat-in kitchen is ideal for hosting family dinners or casual mornings, with ample room for a farmhouse table and easy access to your backyard haven.
Upstairs, you'll love the spacious bonus room — perfect for a playroom, home office, media room, or guest suite.
Outside, enjoy a generous backyard complete with a deck, fire pit, two storage sheds, a chicken coop, chicken brooder, and chicken run — ideal for hobby farming or simply embracing the peaceful, self-sufficient lifestyle. The well-landscaped front yard adds curb appeal with established fruit bushes and trees, offering beauty and a harvest of fresh produce right from your doorstep.
Best of all — no HOA and no city taxes! Don't miss this rare opportunity to own a versatile property with room to grow, gather, and enjoy country living close to town.
Schedule your showing today and see everything this unique property has to offer!
Contact an agent
Home facts
- Year built:2006
- Listing Id #:100511395
- Added:72 day(s) ago
- Updated:August 15, 2025 at 10:12 AM
Rooms and interior
- Bedrooms:3
- Total bathrooms:3
- Full bathrooms:2
- Half bathrooms:1
- Living area:1,720 sq. ft.
Heating and cooling
- Cooling:Central Air
- Heating:Electric, Heat Pump, Heating
Structure and exterior
- Roof:Architectural Shingle
- Year built:2006
- Building area:1,720 sq. ft.
- Lot area:0.87 Acres
Schools
- High school:Richlands
- Middle school:Trexler
- Elementary school:Clear View Elementary
Finances and disclosures
- Price:$294,000
- Price per sq. ft.:$170.93
New listings near 116 Linden Road
- New
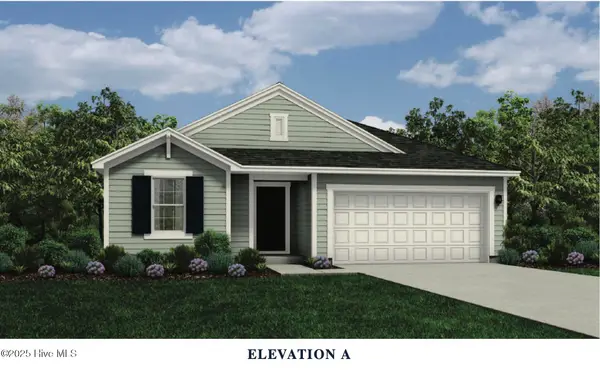 $318,985Active4 beds 3 baths1,842 sq. ft.
$318,985Active4 beds 3 baths1,842 sq. ft.516 Bannermans Mill Road, Richlands, NC 28574
MLS# 100525097Listed by: DREAM FINDERS REALTY LLC - New
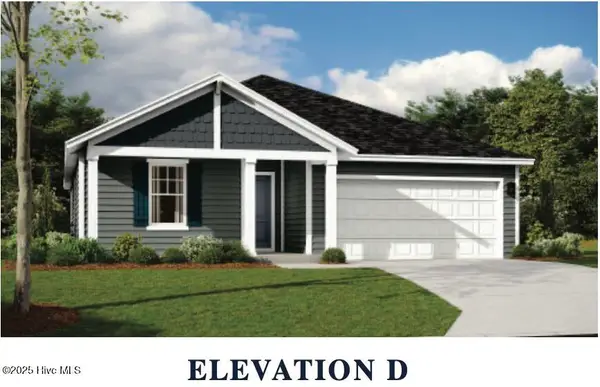 $327,170Active3 beds 3 baths1,842 sq. ft.
$327,170Active3 beds 3 baths1,842 sq. ft.512 Bannermans Mill Road, Richlands, NC 28574
MLS# 100525101Listed by: DREAM FINDERS REALTY LLC - New
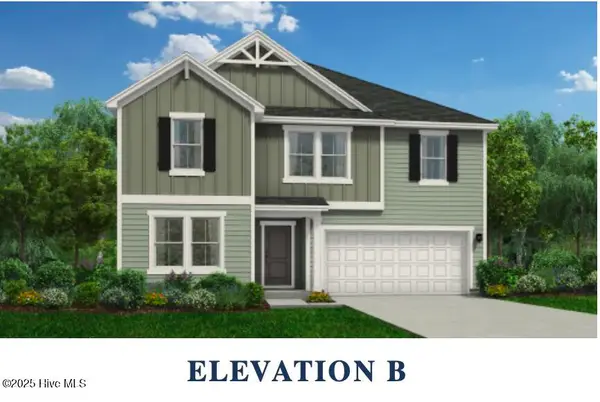 $360,360Active4 beds 3 baths2,433 sq. ft.
$360,360Active4 beds 3 baths2,433 sq. ft.514 Bannermans Mill Road, Richlands, NC 28574
MLS# 100525086Listed by: DREAM FINDERS REALTY LLC - New
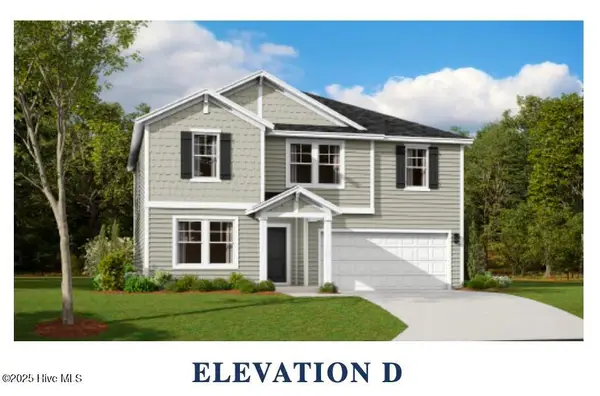 $358,660Active4 beds 3 baths2,433 sq. ft.
$358,660Active4 beds 3 baths2,433 sq. ft.510 Bannermans Mill Road, Richlands, NC 28574
MLS# 100525088Listed by: DREAM FINDERS REALTY LLC - New
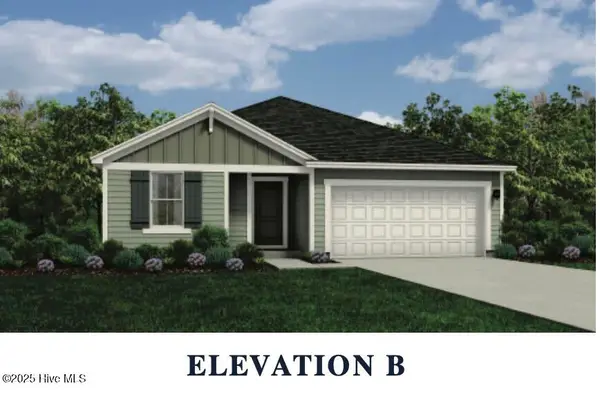 $323,000Active3 beds 3 baths1,842 sq. ft.
$323,000Active3 beds 3 baths1,842 sq. ft.520 Bannermans Mill Road, Richlands, NC 28574
MLS# 100525095Listed by: DREAM FINDERS REALTY LLC - New
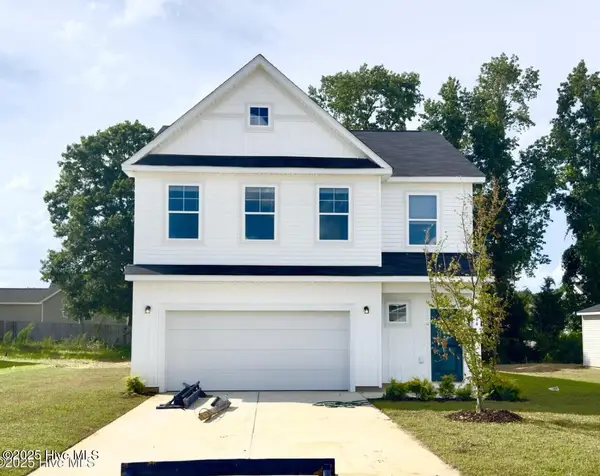 $312,145Active3 beds 3 baths1,889 sq. ft.
$312,145Active3 beds 3 baths1,889 sq. ft.509 Bellefonte Court, Richlands, NC 28574
MLS# 100524935Listed by: DREAM FINDERS REALTY LLC - Open Sat, 11am to 2pmNew
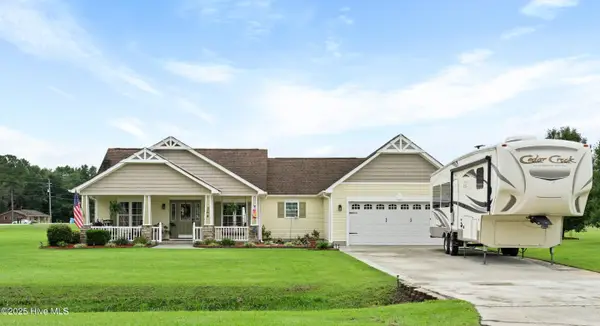 $295,000Active3 beds 2 baths1,585 sq. ft.
$295,000Active3 beds 2 baths1,585 sq. ft.564 Comfort Road, Richlands, NC 28574
MLS# 100524864Listed by: COLDWELL BANKER SEA COAST ADVANTAGE RLTY 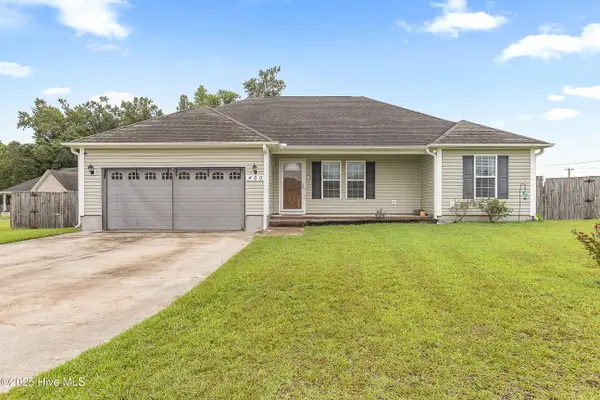 $260,000Pending3 beds 2 baths1,273 sq. ft.
$260,000Pending3 beds 2 baths1,273 sq. ft.400 Old Stage Road, Richlands, NC 28574
MLS# 100524840Listed by: ANCHOR & CO. OF EASTERN NORTH CAROLINA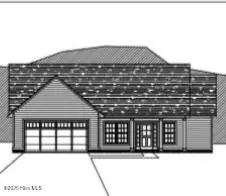 $310,000Pending3 beds 2 baths1,405 sq. ft.
$310,000Pending3 beds 2 baths1,405 sq. ft.293 Haywood Drive, Richlands, NC 28574
MLS# 100524843Listed by: CAROLINA REAL ESTATE GROUP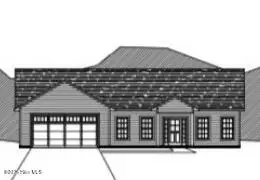 $299,900Pending3 beds 2 baths1,405 sq. ft.
$299,900Pending3 beds 2 baths1,405 sq. ft.416 Wade Drive, Richlands, NC 28574
MLS# 100514974Listed by: CAROLINA REAL ESTATE GROUP

