121 Walnut Hills Drive, Richlands, NC 28574
Local realty services provided by:Better Homes and Gardens Real Estate Elliott Coastal Living
121 Walnut Hills Drive,Richlands, NC 28574
$299,000
- 3 Beds
- 3 Baths
- 1,695 sq. ft.
- Single family
- Active
Listed by:alexis myers
Office:maven properties
MLS#:100531676
Source:NC_CCAR
Price summary
- Price:$299,000
- Price per sq. ft.:$176.4
About this home
PAINT AND CARPET ALLOWANCE! Looking for the perfect house to make YOURS? Seller is offering a $10,000 use as you choose concession, you'll have the freedom to choose your new flooring and paint, customizing the space exactly how you want it! Located in Richlands, this 3-bedroom, 2.5-bath home sits on nearly half an acre and offers the perfect blend of space, comfort, and community. Situated on a corner lot in a quiet cul-de-sac, you'll enjoy both privacy and peace of mind.
Step outside and discover one of the home's best features, a large, fully fenced backyard, ideal for entertaining, gardening, or giving pets and kids plenty of room to play. Inside, the home offers a functional layout with generous living areas and plenty of natural light.
Located in a quiet, friendly community, this home offers the charm of small-town living while being close to shopping in Richlands or Jacksonville, just a 10-minute drive to local schools, 9 minutes to OAJ Airport, and conveniently near military bases.
Don't miss the opportunity to make this property yours, schedule your showing today!
Contact an agent
Home facts
- Year built:2010
- Listing ID #:100531676
- Added:1 day(s) ago
- Updated:October 18, 2025 at 10:21 AM
Rooms and interior
- Bedrooms:3
- Total bathrooms:3
- Full bathrooms:2
- Half bathrooms:1
- Living area:1,695 sq. ft.
Heating and cooling
- Cooling:Central Air
- Heating:Electric, Forced Air, Heating
Structure and exterior
- Roof:Architectural Shingle
- Year built:2010
- Building area:1,695 sq. ft.
- Lot area:0.45 Acres
Schools
- High school:Richlands
- Middle school:Trexler
- Elementary school:Richlands
Utilities
- Water:County Water, Water Connected
Finances and disclosures
- Price:$299,000
- Price per sq. ft.:$176.4
New listings near 121 Walnut Hills Drive
- New
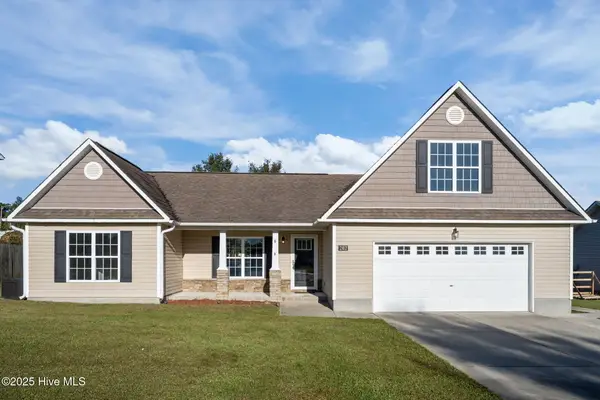 $297,000Active3 beds 2 baths1,871 sq. ft.
$297,000Active3 beds 2 baths1,871 sq. ft.202 Dillard Lane, Richlands, NC 28574
MLS# 100536778Listed by: KELLER WILLIAMS INNOVATE - JAX - New
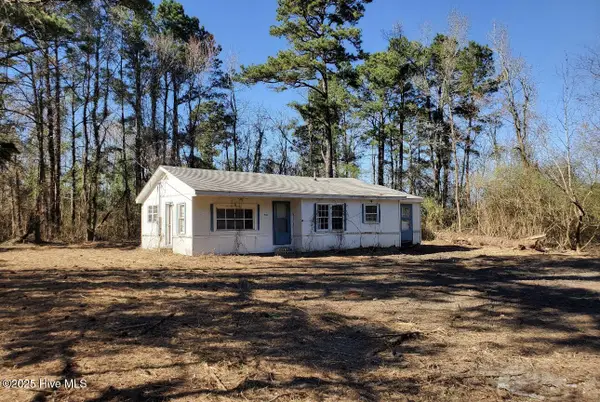 $93,500Active3 beds 1 baths1,242 sq. ft.
$93,500Active3 beds 1 baths1,242 sq. ft.756 Five Mile Road, Richlands, NC 28574
MLS# 100536667Listed by: MACDONALD REALTY GROUP - New
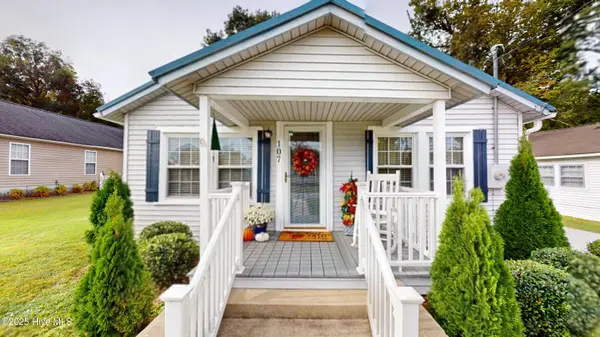 $180,000Active2 beds 1 baths810 sq. ft.
$180,000Active2 beds 1 baths810 sq. ft.107 New Street, Richlands, NC 28574
MLS# 100536668Listed by: CAROLINA REAL ESTATE GROUP - New
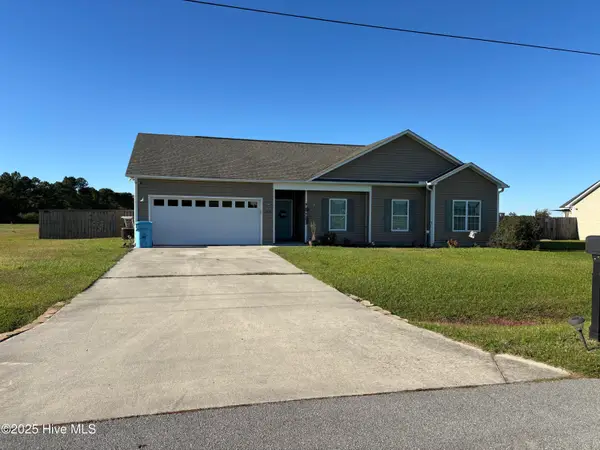 $279,900Active4 beds 2 baths1,571 sq. ft.
$279,900Active4 beds 2 baths1,571 sq. ft.123 Cherry Grove Drive, Richlands, NC 28574
MLS# 100536601Listed by: BOGUE BANKS REALTY, INC - New
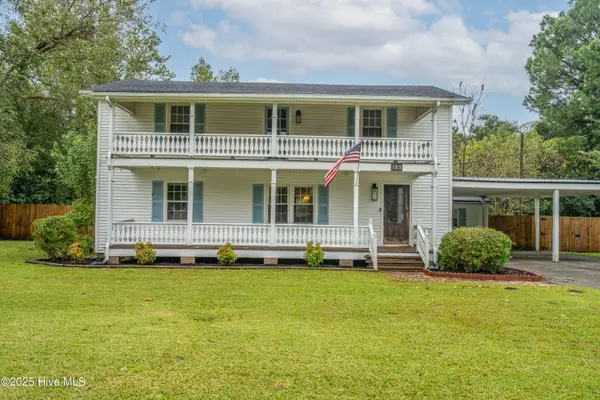 $415,000Active3 beds 3 baths2,953 sq. ft.
$415,000Active3 beds 3 baths2,953 sq. ft.149 Huffmantown Road, Richlands, NC 28574
MLS# 100536527Listed by: HOMESMART CONNECTIONS - New
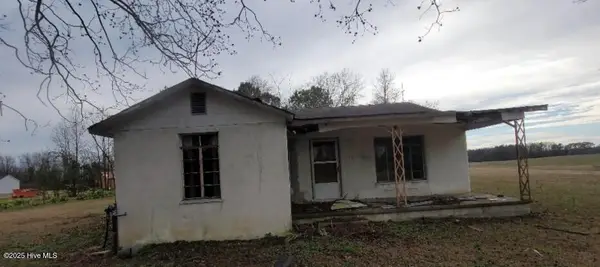 $80,000Active3 beds 1 baths1,103 sq. ft.
$80,000Active3 beds 1 baths1,103 sq. ft.9063 Hwy 41 W, Richlands, NC 28574
MLS# 100536434Listed by: MACDONALD REALTY GROUP - New
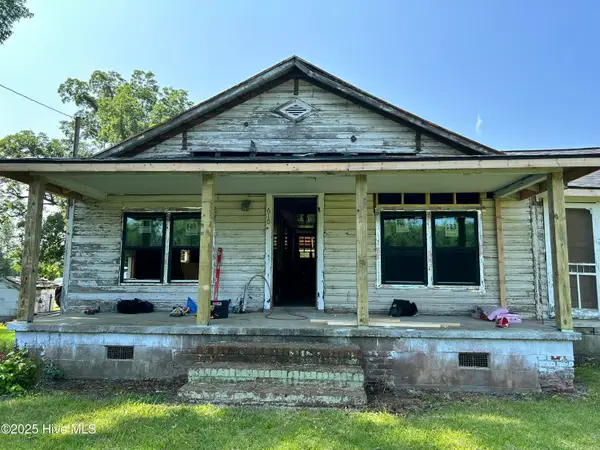 $93,500Active3 beds 1 baths1,128 sq. ft.
$93,500Active3 beds 1 baths1,128 sq. ft.610 Comfort Road, Richlands, NC 28574
MLS# 100536448Listed by: MACDONALD REALTY GROUP - New
 $250,000Active3 beds 2 baths1,398 sq. ft.
$250,000Active3 beds 2 baths1,398 sq. ft.404 Silva Cove, Richlands, NC 28574
MLS# 100536355Listed by: COLDWELL BANKER SEA COAST ADVANTAGE - JACKSONVILLE - New
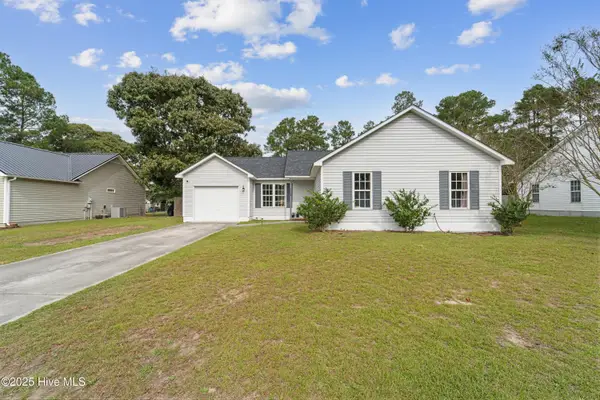 $240,000Active3 beds 2 baths1,190 sq. ft.
$240,000Active3 beds 2 baths1,190 sq. ft.106 Orchard Drive, Richlands, NC 28574
MLS# 100536268Listed by: TERRI ALPHIN SMITH & CO
