154 N Squires Run Lane, Richlands, NC 28574
Local realty services provided by:Better Homes and Gardens Real Estate Elliott Coastal Living
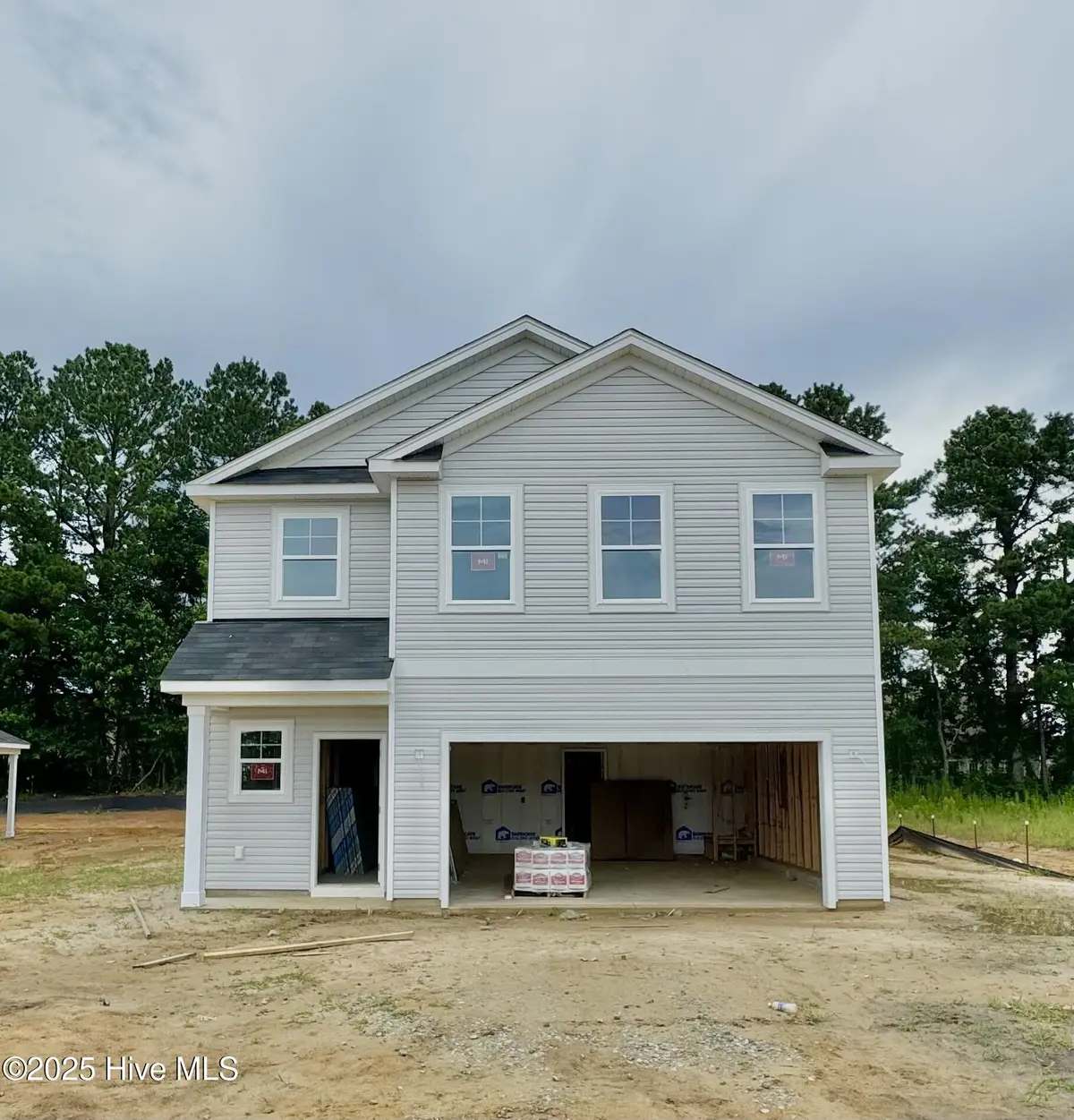
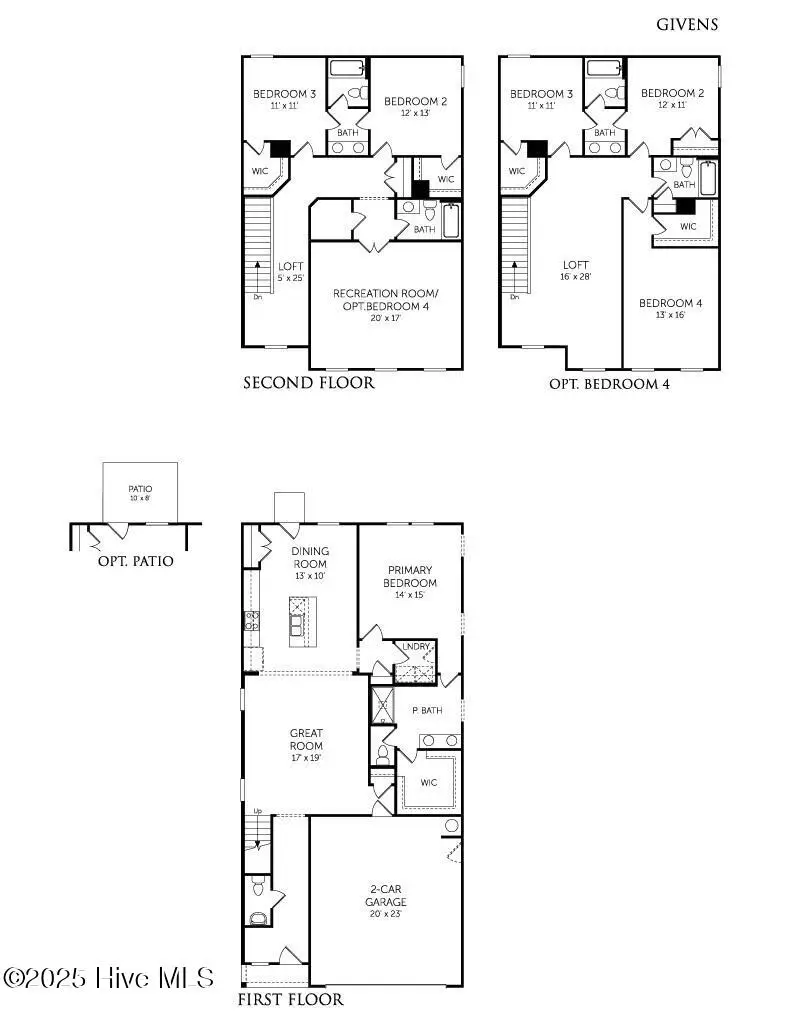
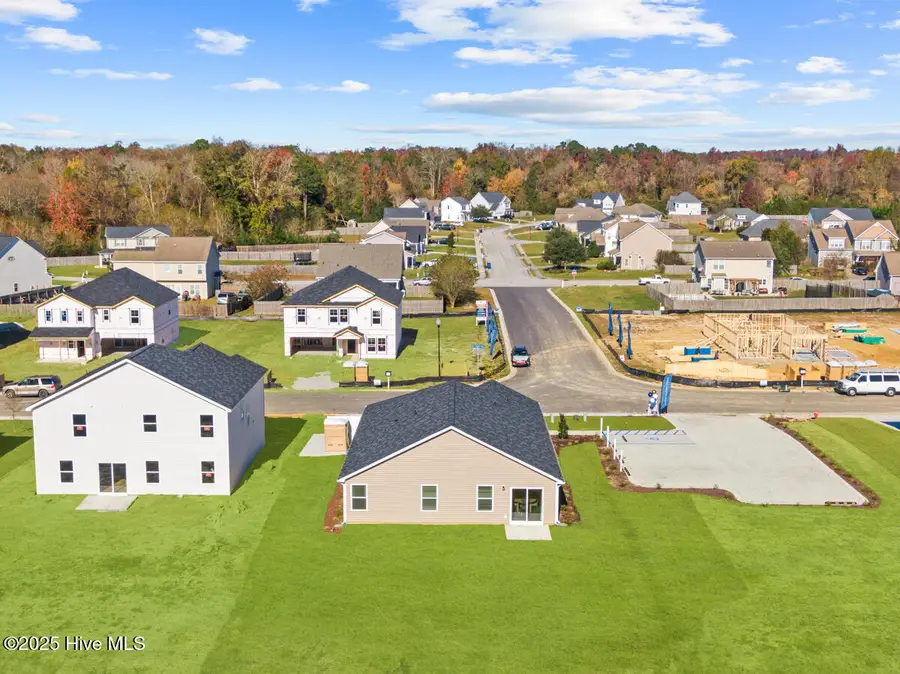
154 N Squires Run Lane,Richlands, NC 28574
$345,000
- 4 Beds
- 4 Baths
- 2,520 sq. ft.
- Single family
- Pending
Listed by:alex c furstenberg
Office:dream finders realty llc.
MLS#:100513956
Source:NC_CCAR
Price summary
- Price:$345,000
- Price per sq. ft.:$136.9
About this home
Welcome to Squires Run Village, Richlands' most desirable new community, where comfort meets thoughtful design! The Givens floor plan offers a warm, open layout perfect for both relaxing and entertaining. The first-floor primary suite is a peaceful retreat with four large windows, creating a bright and airy atmosphere you'll look forward to each day.
The open-concept kitchen, dining, and living areas flow effortlessly together, making it easy to host gatherings or unwind at home. A convenient half bath on the main level adds thoughtful functionality for guests.
Upstairs, three generously sized bedrooms are complemented by a versatile loft space perfect for a second living area, playroom, or home office. Two of the bedrooms share a stylish Jack-and-Jill bathroom, and an additional full bath adds comfort and convenience for everyone.
Luxury vinyl plank flooring throughout, oak stair treads, blinds, and a full appliance package including washer, dryer, fridge, and garage door opener are all included, making move-in a breeze. This isn't just a house, it's a place to grow, gather, and create lasting memories.
Contact an agent
Home facts
- Year built:2025
- Listing Id #:100513956
- Added:58 day(s) ago
- Updated:July 30, 2025 at 07:40 AM
Rooms and interior
- Bedrooms:4
- Total bathrooms:4
- Full bathrooms:3
- Half bathrooms:1
- Living area:2,520 sq. ft.
Heating and cooling
- Cooling:Central Air, Zoned
- Heating:Electric, Forced Air, Heating, Zoned
Structure and exterior
- Roof:Shingle
- Year built:2025
- Building area:2,520 sq. ft.
- Lot area:0.21 Acres
Schools
- High school:Richlands
- Middle school:Trexler
- Elementary school:Richlands
Utilities
- Water:Municipal Water Available
Finances and disclosures
- Price:$345,000
- Price per sq. ft.:$136.9
New listings near 154 N Squires Run Lane
- New
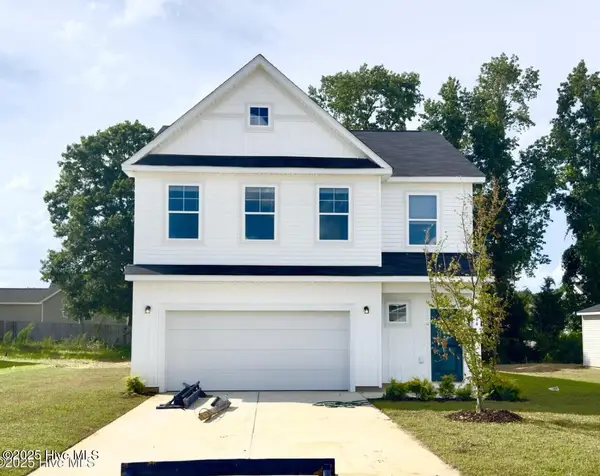 $312,145Active3 beds 3 baths1,889 sq. ft.
$312,145Active3 beds 3 baths1,889 sq. ft.509 Bellefonte Court, Richlands, NC 28574
MLS# 100524935Listed by: DREAM FINDERS REALTY LLC - Open Sat, 11am to 2pmNew
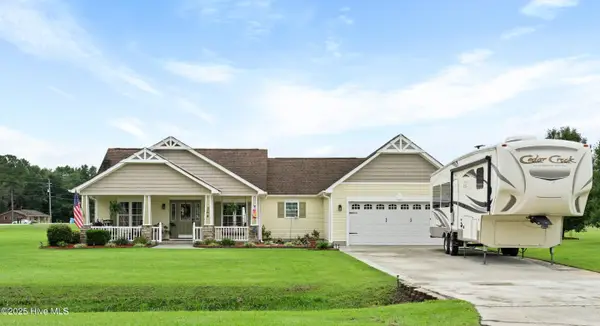 $295,000Active3 beds 2 baths1,585 sq. ft.
$295,000Active3 beds 2 baths1,585 sq. ft.564 Comfort Road, Richlands, NC 28574
MLS# 100524864Listed by: COLDWELL BANKER SEA COAST ADVANTAGE RLTY - New
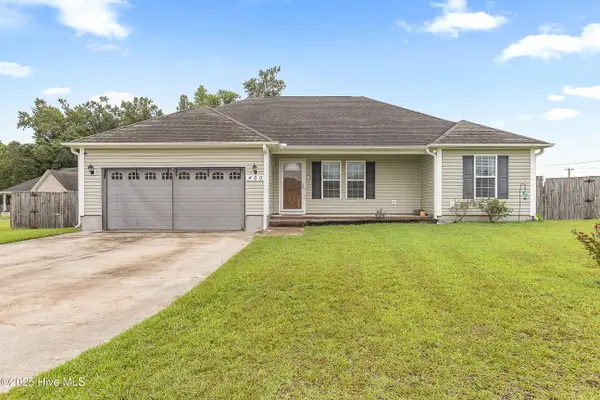 $260,000Active3 beds 2 baths1,273 sq. ft.
$260,000Active3 beds 2 baths1,273 sq. ft.400 Old Stage Road, Richlands, NC 28574
MLS# 100524840Listed by: ANCHOR & CO. OF EASTERN NORTH CAROLINA 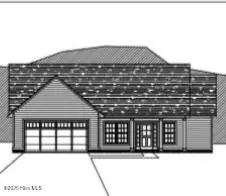 $310,000Pending3 beds 2 baths1,405 sq. ft.
$310,000Pending3 beds 2 baths1,405 sq. ft.293 Haywood Drive, Richlands, NC 28574
MLS# 100524843Listed by: CAROLINA REAL ESTATE GROUP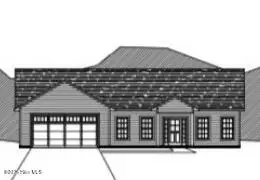 $299,900Pending3 beds 2 baths1,405 sq. ft.
$299,900Pending3 beds 2 baths1,405 sq. ft.416 Wade Drive, Richlands, NC 28574
MLS# 100514974Listed by: CAROLINA REAL ESTATE GROUP $299,500Active3 beds 2 baths1,405 sq. ft.
$299,500Active3 beds 2 baths1,405 sq. ft.418 Wade Drive, Richlands, NC 28574
MLS# 100515007Listed by: CAROLINA REAL ESTATE GROUP- New
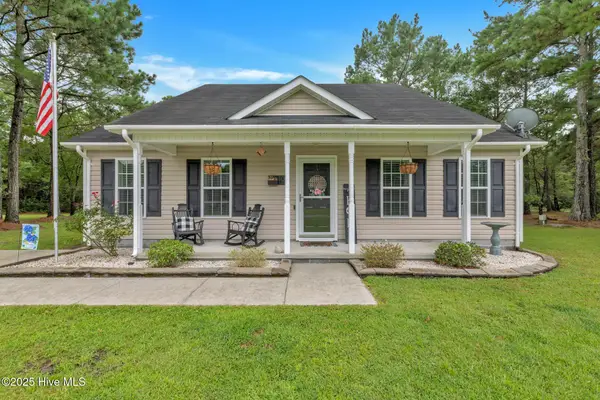 $230,000Active2 beds 2 baths1,036 sq. ft.
$230,000Active2 beds 2 baths1,036 sq. ft.106 Joshua Aaron Trail, Richlands, NC 28574
MLS# 100524702Listed by: COLDWELL BANKER SEA COAST ADVANTAGE-HAMPSTEAD - New
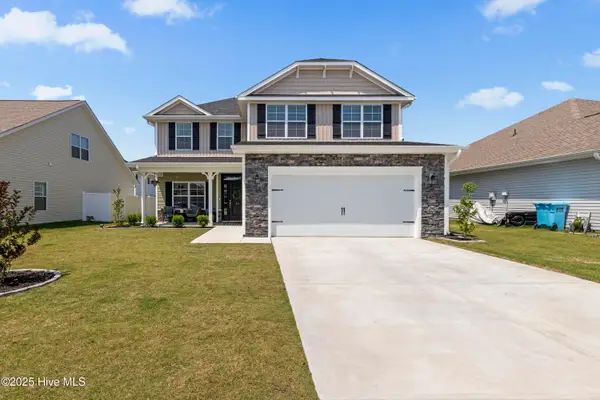 $400,000Active5 beds 4 baths2,708 sq. ft.
$400,000Active5 beds 4 baths2,708 sq. ft.806 Washington Square, Richlands, NC 28574
MLS# 100524658Listed by: ANCHOR & CO. OF EASTERN NORTH CAROLINA - New
 $315,000Active4 beds 3 baths1,935 sq. ft.
$315,000Active4 beds 3 baths1,935 sq. ft.133 Saint Road, Richlands, NC 28574
MLS# 100524434Listed by: ALL WAYS MOVING REAL ESTATE CO. LLC - New
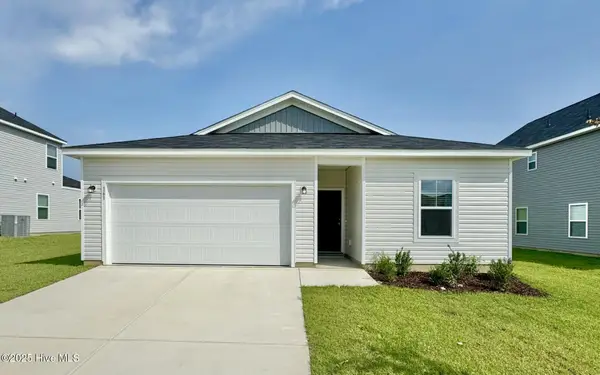 $300,500Active3 beds 2 baths1,504 sq. ft.
$300,500Active3 beds 2 baths1,504 sq. ft.506 Bellefonte Court, Richlands, NC 28574
MLS# 100524256Listed by: DREAM FINDERS REALTY LLC

