191 Wheaton Drive, Richlands, NC 28574
Local realty services provided by:Better Homes and Gardens Real Estate Lifestyle Property Partners
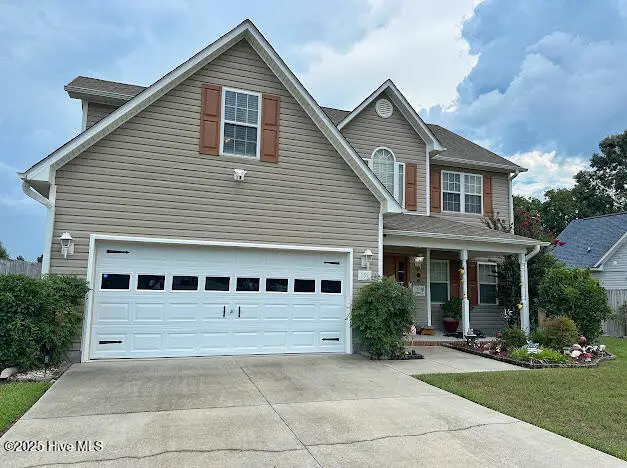
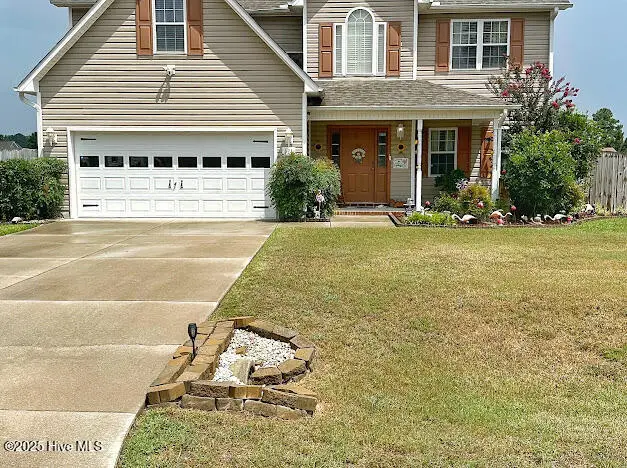
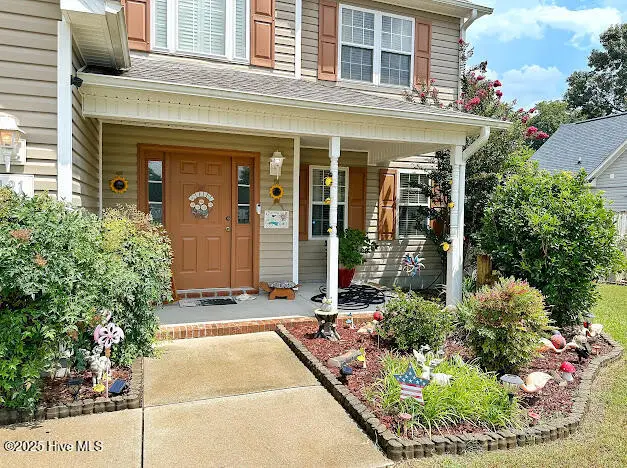
191 Wheaton Drive,Richlands, NC 28574
$325,000
- 3 Beds
- 3 Baths
- 2,011 sq. ft.
- Single family
- Pending
Listed by:dana thompson
Office:terri alphin smith & co
MLS#:100522335
Source:NC_CCAR
Price summary
- Price:$325,000
- Price per sq. ft.:$161.61
About this home
Welcome Home to Comfort and Charm in Richlands!
Nestled in a peaceful neighborhood, this beautiful 2-story home offers 3 spacious bedrooms, 2.5 bathrooms, and a layout designed for both relaxation and everyday living. From the moment you arrive, you'll be impressed by the inviting curb appeal and well-maintained landscaping.
Step inside to discover a bright and open floor plan featuring a welcoming living room, a well-equipped kitchen with ample cabinet space, and a cozy dining area perfect for family meals or entertaining guests. Upstairs, you'll find all three bedrooms, including a generous primary suite with a private bath and walk-in closet.
But the real showstopper is out back! Enjoy your own backyard retreat complete with a beautifully landscaped yard, an above-ground pool, and a custom deck—ideal for summer fun, weekend barbecues, or simply soaking up the sun.
Located in the heart of Richlands, this home combines small-town charm with convenient access to schools, shopping, and local amenities. Whether you're upsizing, downsizing, or planting roots for the first time, this home is ready to welcome you!
Contact an agent
Home facts
- Year built:2007
- Listing Id #:100522335
- Added:14 day(s) ago
- Updated:August 05, 2025 at 04:47 PM
Rooms and interior
- Bedrooms:3
- Total bathrooms:3
- Full bathrooms:2
- Half bathrooms:1
- Living area:2,011 sq. ft.
Heating and cooling
- Cooling:Central Air
- Heating:Electric, Heat Pump, Heating
Structure and exterior
- Roof:Shingle
- Year built:2007
- Building area:2,011 sq. ft.
- Lot area:0.34 Acres
Schools
- High school:Richlands
- Middle school:Trexler
- Elementary school:Clear View Elementary
Utilities
- Water:County Water, Water Connected
- Sewer:Sewer Connected
Finances and disclosures
- Price:$325,000
- Price per sq. ft.:$161.61
- Tax amount:$1,559 (2025)
New listings near 191 Wheaton Drive
- New
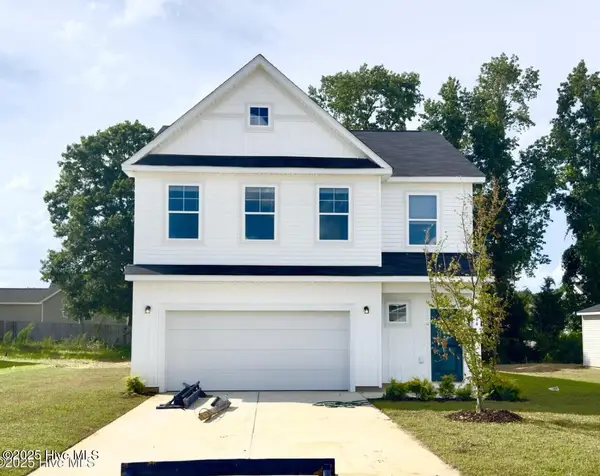 $312,145Active3 beds 3 baths1,889 sq. ft.
$312,145Active3 beds 3 baths1,889 sq. ft.509 Bellefonte Court, Richlands, NC 28574
MLS# 100524935Listed by: DREAM FINDERS REALTY LLC - Open Sat, 11am to 2pmNew
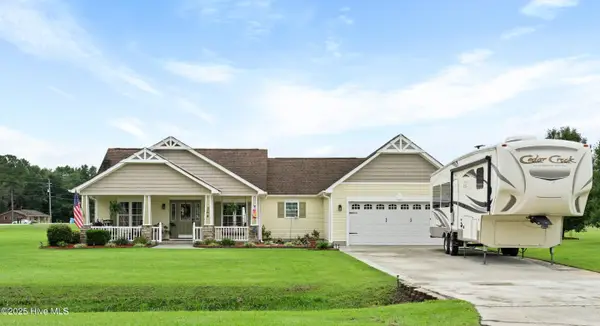 $295,000Active3 beds 2 baths1,585 sq. ft.
$295,000Active3 beds 2 baths1,585 sq. ft.564 Comfort Road, Richlands, NC 28574
MLS# 100524864Listed by: COLDWELL BANKER SEA COAST ADVANTAGE RLTY - New
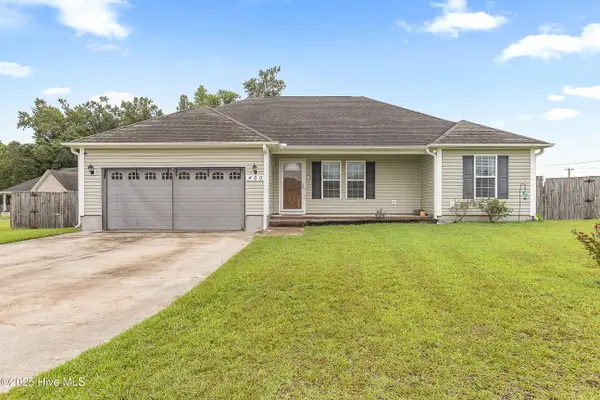 $260,000Active3 beds 2 baths1,273 sq. ft.
$260,000Active3 beds 2 baths1,273 sq. ft.400 Old Stage Road, Richlands, NC 28574
MLS# 100524840Listed by: ANCHOR & CO. OF EASTERN NORTH CAROLINA 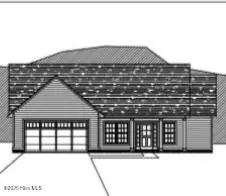 $310,000Pending3 beds 2 baths1,405 sq. ft.
$310,000Pending3 beds 2 baths1,405 sq. ft.293 Haywood Drive, Richlands, NC 28574
MLS# 100524843Listed by: CAROLINA REAL ESTATE GROUP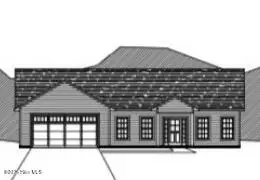 $299,900Pending3 beds 2 baths1,405 sq. ft.
$299,900Pending3 beds 2 baths1,405 sq. ft.416 Wade Drive, Richlands, NC 28574
MLS# 100514974Listed by: CAROLINA REAL ESTATE GROUP $299,500Active3 beds 2 baths1,405 sq. ft.
$299,500Active3 beds 2 baths1,405 sq. ft.418 Wade Drive, Richlands, NC 28574
MLS# 100515007Listed by: CAROLINA REAL ESTATE GROUP- New
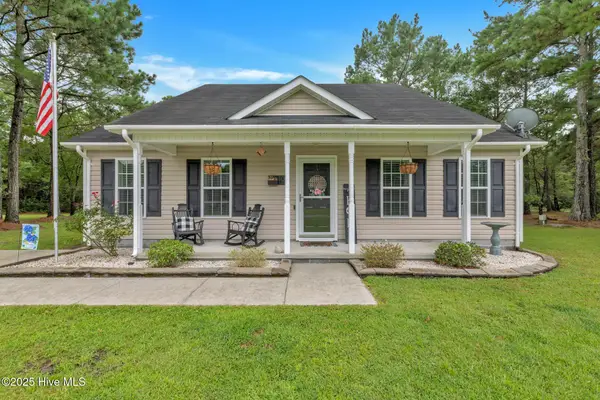 $230,000Active2 beds 2 baths1,036 sq. ft.
$230,000Active2 beds 2 baths1,036 sq. ft.106 Joshua Aaron Trail, Richlands, NC 28574
MLS# 100524702Listed by: COLDWELL BANKER SEA COAST ADVANTAGE-HAMPSTEAD - New
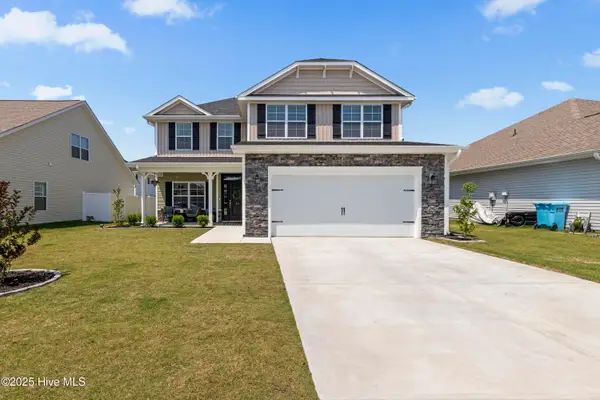 $400,000Active5 beds 4 baths2,708 sq. ft.
$400,000Active5 beds 4 baths2,708 sq. ft.806 Washington Square, Richlands, NC 28574
MLS# 100524658Listed by: ANCHOR & CO. OF EASTERN NORTH CAROLINA - New
 $315,000Active4 beds 3 baths1,935 sq. ft.
$315,000Active4 beds 3 baths1,935 sq. ft.133 Saint Road, Richlands, NC 28574
MLS# 100524434Listed by: ALL WAYS MOVING REAL ESTATE CO. LLC - New
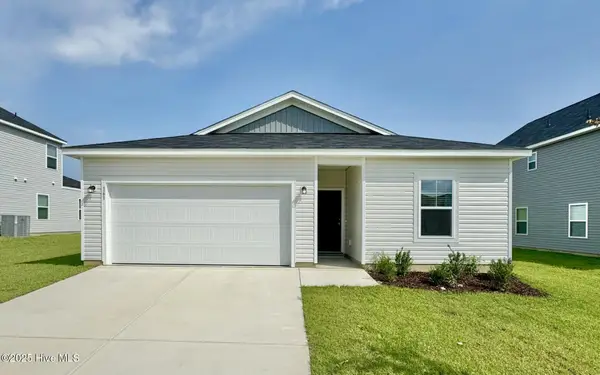 $300,500Active3 beds 2 baths1,504 sq. ft.
$300,500Active3 beds 2 baths1,504 sq. ft.506 Bellefonte Court, Richlands, NC 28574
MLS# 100524256Listed by: DREAM FINDERS REALTY LLC

