253 Deer Haven Drive, Richlands, NC 28574
Local realty services provided by:Better Homes and Gardens Real Estate Elliott Coastal Living
253 Deer Haven Drive,Richlands, NC 28574
$289,900
- 3 Beds
- 2 Baths
- 1,430 sq. ft.
- Single family
- Active
Listed by:gabrielle hunte
Office:carolina real estate group
MLS#:100537792
Source:NC_CCAR
Price summary
- Price:$289,900
- Price per sq. ft.:$202.73
About this home
Welcome to 253 Deer Haven Drive — where modern farmhouse charm meets easy, move-in-ready living in Richlands, NC. This beautifully updated 3-bedroom, 2-bath ranch home combines timeless design with thoughtful upgrades throughout its spacious 1,400+ square feet.
From the moment you arrive, the fresh exterior with a pop of red door personality, a brand-new roof and fresh landscaping set the tone for a home that's both stylish and well cared for. Inside you'll be greeted by vaulted ceilings, new luxury vinyl plank flooring, freshly painted walls and custom plantation shutters - make every room feel bright and inviting.
The open-concept layout flows effortlessly from the living room — complete with a cozy fireplace and elegant wainscoting — into a charming dining area and the updated kitchen featuring new stainless steel appliances, island seating, and ample storage. It's the perfect space to entertain friends or enjoy relaxed evenings at home.
The split floor plan ensures privacy, with the primary suite offering a peaceful retreat. Enjoy the tray ceiling, soft new carpet, and a spa-inspired bath complete with dual vanities, a soaking tub, and a separate shower. Two additional bedrooms and a full bath are thoughtfully positioned for family or guests.
Outside, you'll love the fenced backyard with new deck — and the covered front porch, perfect for morning coffee or evening sunsets. With new lighting and electrical fixtures, upgraded devices throughout, and energy-efficient finishes, every detail of this home reflects care and quality. With many years of deferred maintenance, this home is your dream come true.
Contact an agent
Home facts
- Year built:2013
- Listing ID #:100537792
- Added:2 day(s) ago
- Updated:October 26, 2025 at 10:15 AM
Rooms and interior
- Bedrooms:3
- Total bathrooms:2
- Full bathrooms:2
- Living area:1,430 sq. ft.
Heating and cooling
- Cooling:Central Air, Heat Pump
- Heating:Electric, Heat Pump, Heating
Structure and exterior
- Roof:Architectural Shingle
- Year built:2013
- Building area:1,430 sq. ft.
- Lot area:0.38 Acres
Schools
- High school:Richlands
- Middle school:Trexler
- Elementary school:Richlands
Utilities
- Water:Water Connected
Finances and disclosures
- Price:$289,900
- Price per sq. ft.:$202.73
New listings near 253 Deer Haven Drive
- New
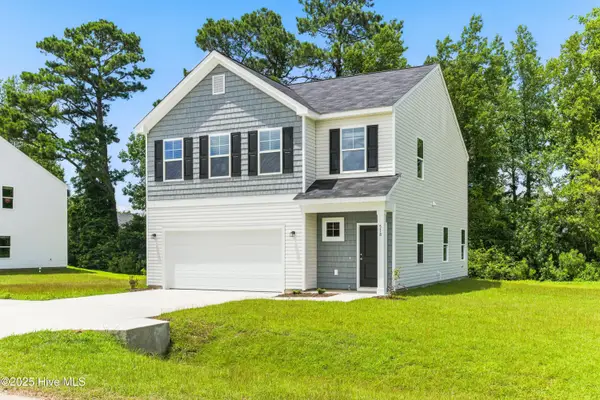 $324,365Active3 beds 3 baths1,889 sq. ft.
$324,365Active3 beds 3 baths1,889 sq. ft.614 S Squires Run Lane, Richlands, NC 28574
MLS# 100538143Listed by: DREAM FINDERS REALTY LLC - New
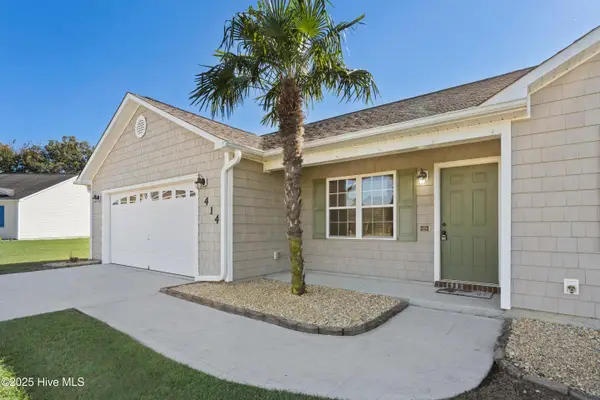 $265,000Active3 beds 2 baths1,428 sq. ft.
$265,000Active3 beds 2 baths1,428 sq. ft.414 John Deere Court, Richlands, NC 28574
MLS# 100538097Listed by: COLDWELL BANKER SEA COAST ADVANTAGE 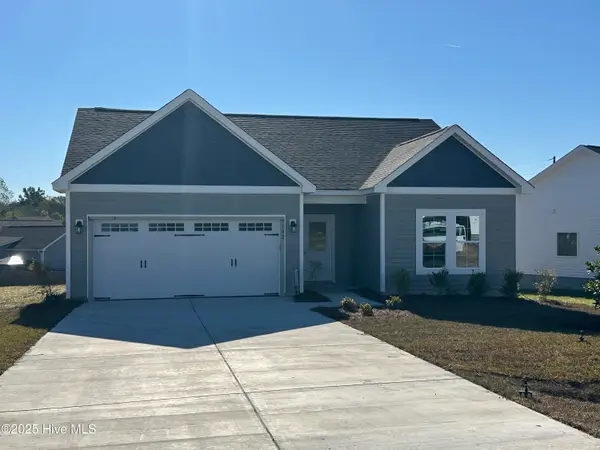 $269,900Pending3 beds 2 baths1,175 sq. ft.
$269,900Pending3 beds 2 baths1,175 sq. ft.102 Dole Court, Richlands, NC 28574
MLS# 100537608Listed by: COLDWELL BANKER SEA COAST ADVANTAGE- New
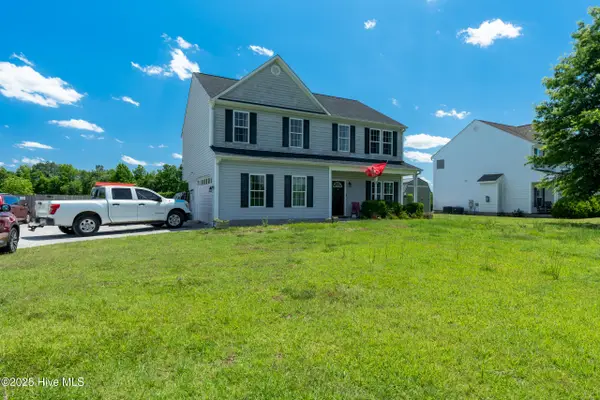 $347,900Active4 beds 3 baths2,320 sq. ft.
$347,900Active4 beds 3 baths2,320 sq. ft.536 Comfort Road, Richlands, NC 28574
MLS# 100537609Listed by: COLDWELL BANKER SEA COAST ADVANTAGE - New
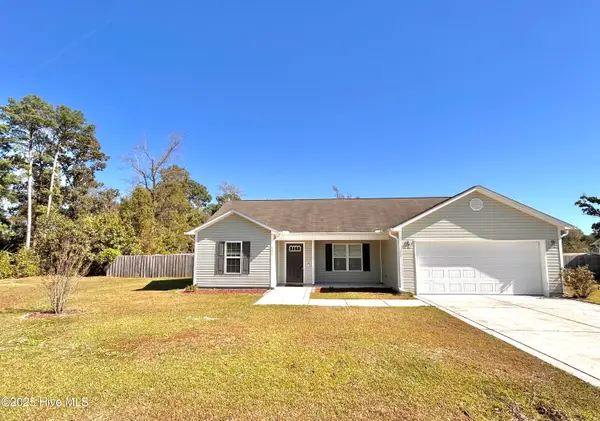 $265,000Active3 beds 2 baths1,258 sq. ft.
$265,000Active3 beds 2 baths1,258 sq. ft.601 Denim Drive, Richlands, NC 28574
MLS# 100537533Listed by: ALL WAYS MOVING REAL ESTATE CO. LLC - New
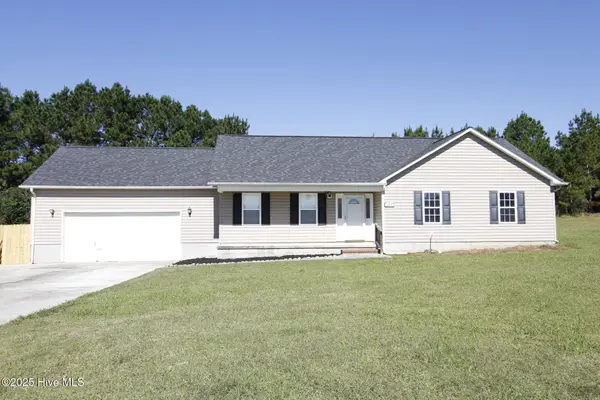 $320,000Active3 beds 2 baths1,692 sq. ft.
$320,000Active3 beds 2 baths1,692 sq. ft.135 Annie Road, Richlands, NC 28574
MLS# 100537449Listed by: CAROLINA REAL ESTATE GROUP - New
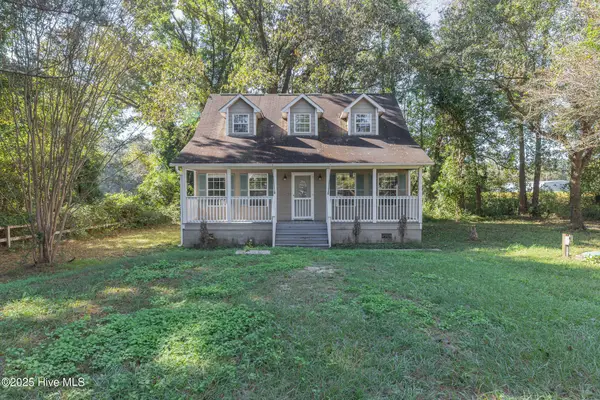 $250,000Active3 beds 3 baths1,506 sq. ft.
$250,000Active3 beds 3 baths1,506 sq. ft.353 Potters Hill Road, Richlands, NC 28574
MLS# 100537382Listed by: PIER 24 REALTY LLC - New
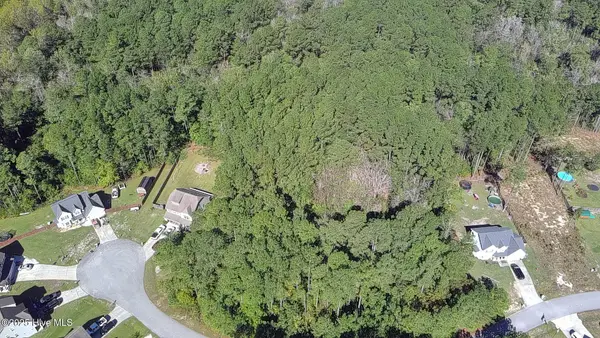 $45,000Active1.03 Acres
$45,000Active1.03 Acres144 Saint Road, Richlands, NC 28574
MLS# 100537225Listed by: REVOLUTION PARTNERS LLC - New
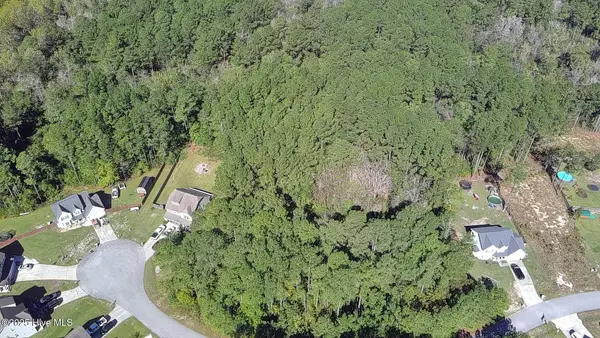 $45,000Active1.21 Acres
$45,000Active1.21 Acres146 Saint Road, Richlands, NC 28574
MLS# 100537226Listed by: REVOLUTION PARTNERS LLC
