321 Starky Drive, Richlands, NC 28574
Local realty services provided by:Better Homes and Gardens Real Estate Elliott Coastal Living
321 Starky Drive,Richlands, NC 28574
$327,000
- 3 Beds
- 3 Baths
- 2,168 sq. ft.
- Single family
- Active
Listed by: jeb brown
Office: brown properties of nc, inc
MLS#:100542027
Source:NC_CCAR
Price summary
- Price:$327,000
- Price per sq. ft.:$150.83
About this home
$10,000 use as you choose!!
Welcome to 321 Starky Drive, a stunning new construction home offering modern style and thoughtful design throughout. This spacious floorplan offers 3-Bedrooms plus 2 Bonus Rooms- 1 is upstairs and 1 on the first level, 2.5-bath property features an inviting open-concept layout perfect for today's lifestyle. The 2 bonus rooms could be used as a game room and office!
The bright, beautifully appointed kitchen includes white shaker cabinetry, granite countertops, stainless steel appliances, and generous counter space for cooking and entertaining. Natural light fills the home, highlighting the contemporary finishes and warm, neutral tones.
Upstairs, the private owner's suite offers comfort and elegance with a dual-sink granite vanity and a beautifully tiled walk-in shower. Three additional bedrooms provide flexibility for family, guests, or a home office.
Outside, the home showcases striking curb appeal with clean modern-farmhouse lines, a covered front porch, and a two-car garage. The spacious yard offers room to relax, play, or garden.
Perfectly situated in a peaceful and growing community, this brand new home blends quality construction with modern convenience—ready for you to move in and make it your own.
Contact an agent
Home facts
- Year built:2025
- Listing ID #:100542027
- Added:65 day(s) ago
- Updated:January 23, 2026 at 11:03 PM
Rooms and interior
- Bedrooms:3
- Total bathrooms:3
- Full bathrooms:2
- Half bathrooms:1
- Living area:2,168 sq. ft.
Heating and cooling
- Cooling:Central Air
- Heating:Electric, Heat Pump, Heating
Structure and exterior
- Roof:Shingle
- Year built:2025
- Building area:2,168 sq. ft.
- Lot area:0.66 Acres
Schools
- High school:Richlands
- Middle school:Trexler
- Elementary school:Richlands
Utilities
- Water:Water Connected
Finances and disclosures
- Price:$327,000
- Price per sq. ft.:$150.83
New listings near 321 Starky Drive
- New
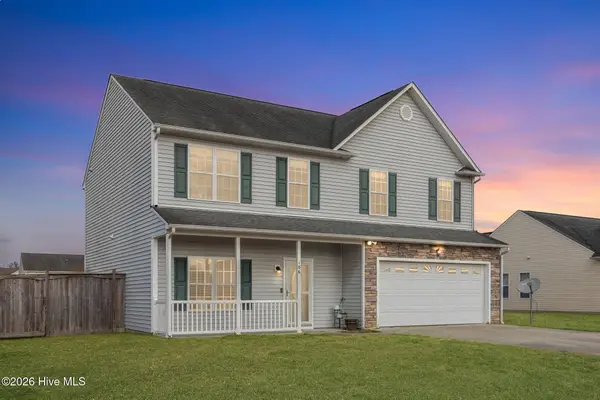 $335,000Active4 beds 3 baths2,256 sq. ft.
$335,000Active4 beds 3 baths2,256 sq. ft.106 Dukes Lake Circle, Richlands, NC 28574
MLS# 100550928Listed by: 360 REALTY - New
 $305,000Active3 beds 2 baths1,622 sq. ft.
$305,000Active3 beds 2 baths1,622 sq. ft.113 Cherry Grove Drive, Richlands, NC 28574
MLS# 100550843Listed by: REALTY ONE GROUP AFFINITY - New
 $243,000Active3 beds 2 baths1,458 sq. ft.
$243,000Active3 beds 2 baths1,458 sq. ft.107 Airleigh Place, Richlands, NC 28574
MLS# 100550831Listed by: COLDWELL BANKER SEA COAST ADVANTAGE - JACKSONVILLE - New
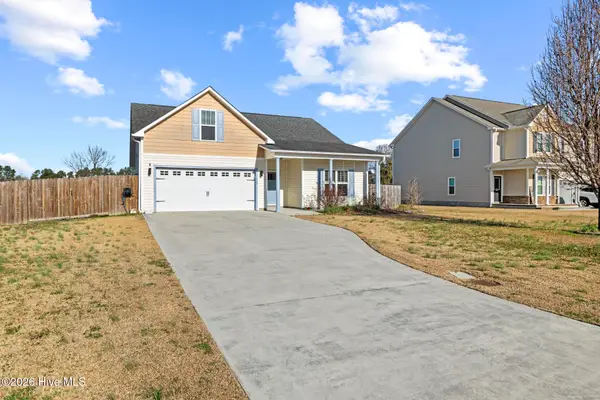 $300,000Active3 beds 2 baths1,849 sq. ft.
$300,000Active3 beds 2 baths1,849 sq. ft.127 Landover Drive, Richlands, NC 28574
MLS# 100550507Listed by: REVOLUTION PARTNERS LLC - New
 $255,000Active3 beds 2 baths1,278 sq. ft.
$255,000Active3 beds 2 baths1,278 sq. ft.119 Annie Road, Richlands, NC 28574
MLS# 100550367Listed by: BERKSHIRE HATHAWAY HOMESERVICES CAROLINA PREMIER PROPERTIES - New
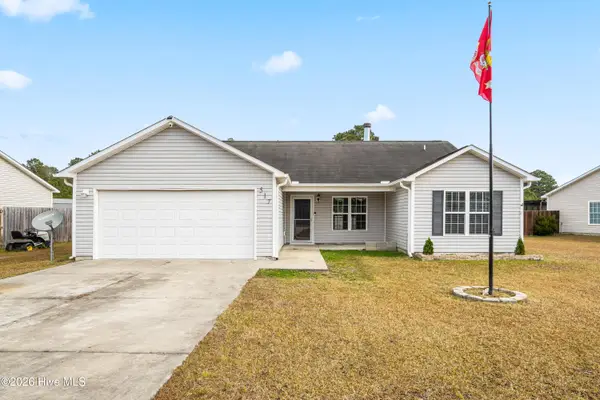 $255,000Active3 beds 2 baths1,272 sq. ft.
$255,000Active3 beds 2 baths1,272 sq. ft.517 Cherry Blossom Lane, Richlands, NC 28574
MLS# 100550262Listed by: EXP REALTY 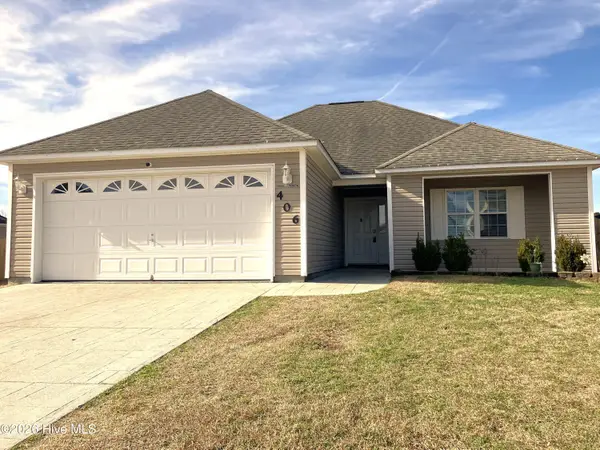 $250,000Pending3 beds 2 baths1,275 sq. ft.
$250,000Pending3 beds 2 baths1,275 sq. ft.406 John Deere Court, Richlands, NC 28574
MLS# 100550240Listed by: CENTURY 21 COASTAL ADVANTAGE- New
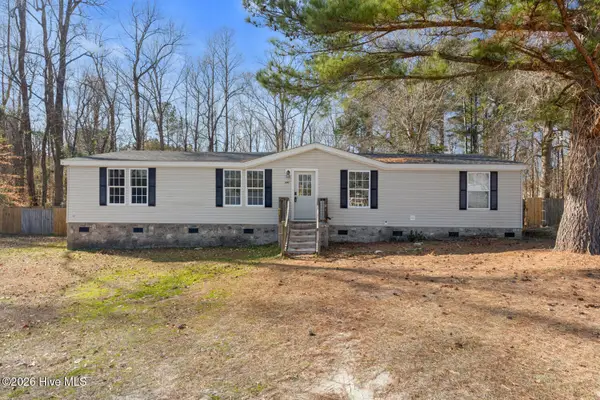 $220,000Active3 beds 2 baths1,674 sq. ft.
$220,000Active3 beds 2 baths1,674 sq. ft.113 Indian Cave Drive, Richlands, NC 28574
MLS# 100550172Listed by: REALTY ONE GROUP AFFINITY 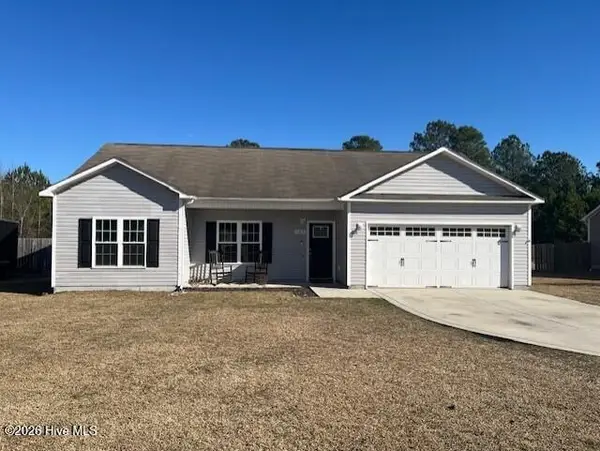 $255,000Pending3 beds 2 baths1,289 sq. ft.
$255,000Pending3 beds 2 baths1,289 sq. ft.105 Lilac Lane, Richlands, NC 28574
MLS# 100549471Listed by: CENTURY 21 CHAMPION REAL ESTATE- New
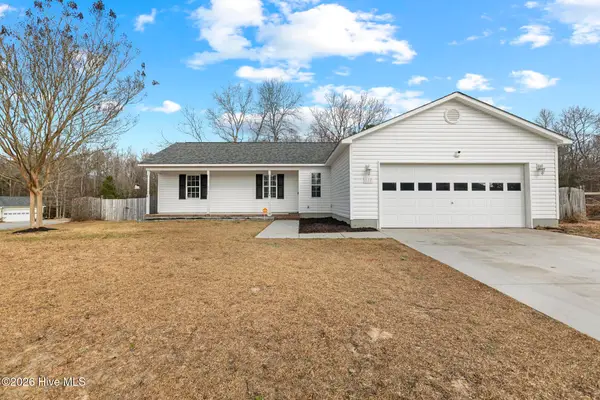 $260,000Active3 beds 2 baths1,425 sq. ft.
$260,000Active3 beds 2 baths1,425 sq. ft.177 Wheaton Drive, Richlands, NC 28574
MLS# 100549884Listed by: CENTURY 21 CHAMPION REAL ESTATE
