408 Driftwood Drive #Lot 3, Richlands, NC 28574
Local realty services provided by:Better Homes and Gardens Real Estate Elliott Coastal Living
408 Driftwood Drive #Lot 3,Richlands, NC 28574
$300,990
- 3 Beds
- 2 Baths
- 1,475 sq. ft.
- Single family
- Pending
Listed by: team d.r. horton
Office: d.r. horton, inc
MLS#:100533542
Source:NC_CCAR
Price summary
- Price:$300,990
- Price per sq. ft.:$204.06
About this home
NEW HOME IN RICHLANDS, NC. The Kerry floor plan offers open living space and a 2-car garage. At the front of the home, there are two guest bedrooms and a full bathroom, perfect for visitors or a home office. The open-concept family room, kitchen, and dining area feature stainless steel appliances, including a smooth-top range, dishwasher, and overhead microwave. At the back, the Primary Suite provides privacy with a large walk-in closet and walk-in shower. This floor plan combines comfort and convenience, making it a great choice for those seeking an open layout and a 2-car garage.
Nestled in the small-town charm of Richlands, Driftwood offers a peaceful setting with everyday conveniences close by. Just minutes to Hwy 258 and an easy commute to Jacksonville and Camp Lejeune. Enjoy nearby parks, local shops, and community favorites like Huffman Vineyards and the Onslow County Museum—all without sacrificing quick access to beaches or city amenities.
Home Is Connected® Smart Home Technology is included in your new home and comes with an industry-leading suite of smart home products including touchscreen interface, video doorbell, front door light, z-wave t-stat, & door lock all controlled by included Alexa Pop and smartphone app with voice!
The photos you see here are for illustration purposes only, interior and exterior features, options, colors and selections will vary from the homes as built.
Contact an agent
Home facts
- Year built:2025
- Listing ID #:100533542
- Added:101 day(s) ago
- Updated:January 10, 2026 at 09:01 AM
Rooms and interior
- Bedrooms:3
- Total bathrooms:2
- Full bathrooms:2
- Living area:1,475 sq. ft.
Heating and cooling
- Cooling:Heat Pump
- Heating:Electric, Heat Pump, Heating
Structure and exterior
- Roof:Architectural Shingle
- Year built:2025
- Building area:1,475 sq. ft.
- Lot area:0.46 Acres
Schools
- High school:Richlands
- Middle school:Trexler
- Elementary school:Richlands
Finances and disclosures
- Price:$300,990
- Price per sq. ft.:$204.06
New listings near 408 Driftwood Drive #Lot 3
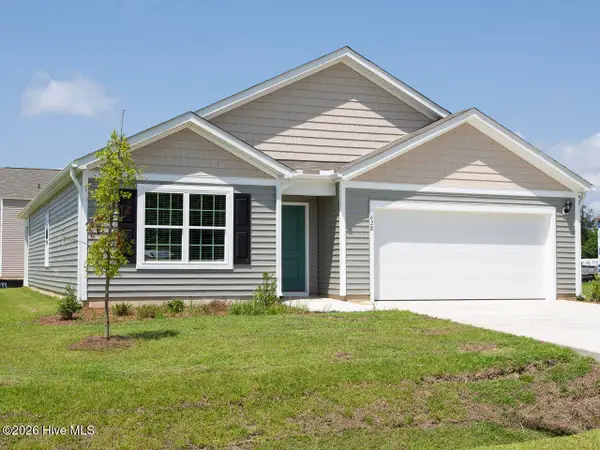 $297,990Pending4 beds 2 baths1,774 sq. ft.
$297,990Pending4 beds 2 baths1,774 sq. ft.411 Driftwood Drive #46, Richlands, NC 28574
MLS# 100548356Listed by: D.R. HORTON, INC- Open Sat, 1 to 3pmNew
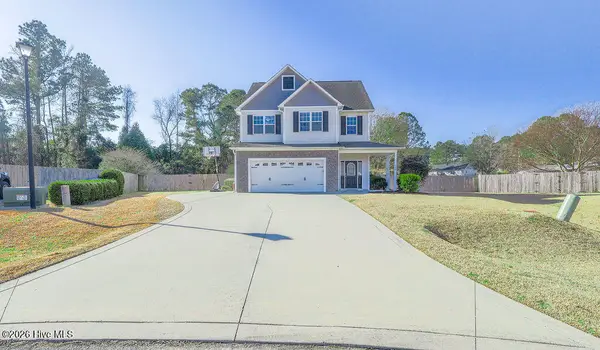 $299,900Active4 beds 3 baths1,762 sq. ft.
$299,900Active4 beds 3 baths1,762 sq. ft.208 Coqui Court, Richlands, NC 28574
MLS# 100548131Listed by: TERRI ALPHIN SMITH & CO - New
 $265,000Active3 beds 1 baths1,280 sq. ft.
$265,000Active3 beds 1 baths1,280 sq. ft.334 Luther Banks Road, Richlands, NC 28574
MLS# 100548025Listed by: EXP REALTY - New
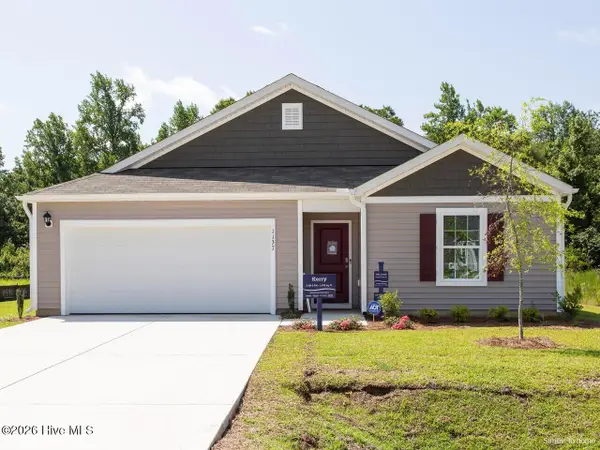 $286,990Active3 beds 2 baths1,475 sq. ft.
$286,990Active3 beds 2 baths1,475 sq. ft.428 Driftwood Drive #12, Richlands, NC 28574
MLS# 100547921Listed by: D.R. HORTON, INC - New
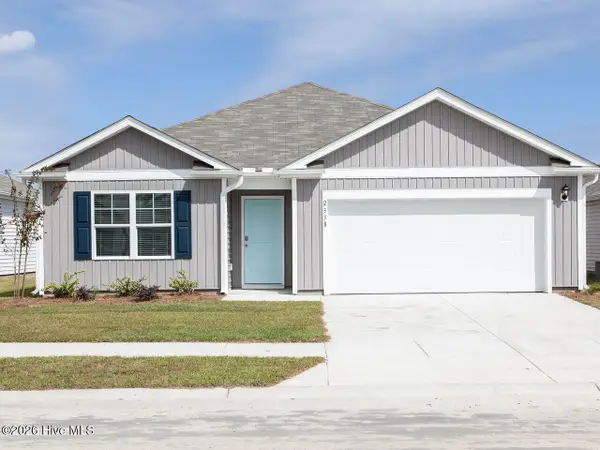 $301,990Active4 beds 2 baths1,774 sq. ft.
$301,990Active4 beds 2 baths1,774 sq. ft.424 Driftwood Drive #10, Richlands, NC 28574
MLS# 100547920Listed by: D.R. HORTON, INC - New
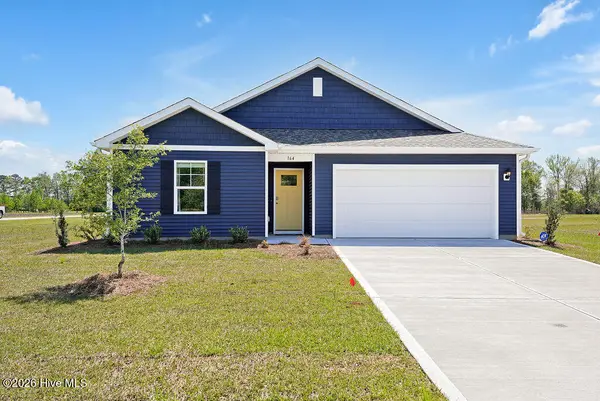 $285,990Active3 beds 2 baths1,475 sq. ft.
$285,990Active3 beds 2 baths1,475 sq. ft.420 Driftwood Drive #8, Richlands, NC 28574
MLS# 100547895Listed by: D.R. HORTON, INC - New
 $273,000Active3 beds 2 baths1,393 sq. ft.
$273,000Active3 beds 2 baths1,393 sq. ft.430 Union Chapel Church Road, Richlands, NC 28574
MLS# 100547902Listed by: CENTURY 21 COASTAL ADVANTAGE - New
 $210,000Active3 beds 2 baths1,835 sq. ft.
$210,000Active3 beds 2 baths1,835 sq. ft.316 Starky Drive, Richlands, NC 28574
MLS# 100547851Listed by: COLDWELL BANKER SEA COAST ADVANTAGE-HAMPSTEAD - New
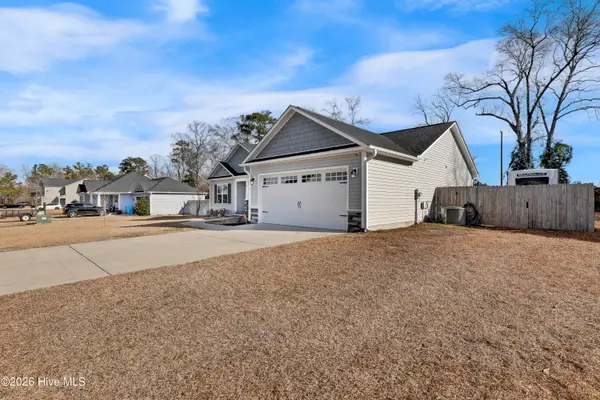 $289,900Active3 beds 2 baths1,463 sq. ft.
$289,900Active3 beds 2 baths1,463 sq. ft.414 Duster Lane, Richlands, NC 28574
MLS# 100547660Listed by: COLDWELL BANKER SEA COAST ADVANTAGE - JACKSONVILLE - New
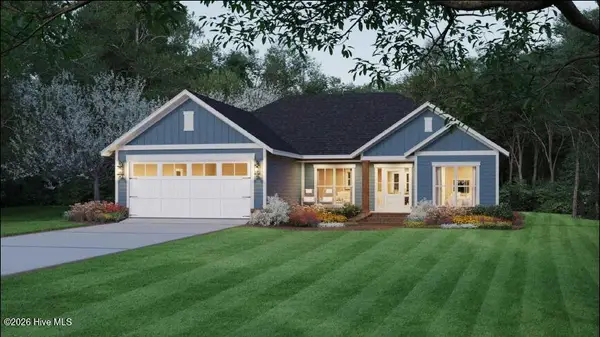 $299,000Active3 beds 2 baths1,416 sq. ft.
$299,000Active3 beds 2 baths1,416 sq. ft.243 Cavanaughtown Road, Richlands, NC 28574
MLS# 100547637Listed by: BETTER HOMES AND GARDENS REAL ESTATE TREASURE 4
