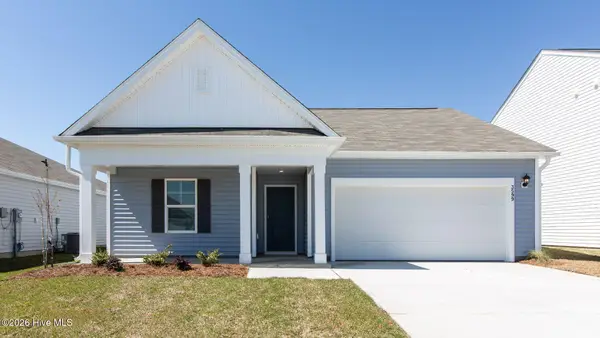414 Wade Drive, Richlands, NC 28574
Local realty services provided by:Better Homes and Gardens Real Estate Elliott Coastal Living
414 Wade Drive,Richlands, NC 28574
$312,900
- 3 Beds
- 2 Baths
- 1,603 sq. ft.
- Single family
- Pending
Listed by: johanna bailey
Office: carolina real estate group
MLS#:100515081
Source:NC_CCAR
Price summary
- Price:$312,900
- Price per sq. ft.:$195.2
About this home
Welcome to the ''Noah'' floor plan by Jumpstart Investments. This home is located in the Killis Hills subdivision Walking up to the front door you will immediately notice the covered front porch perfect for watching those Carolina Sunsets. Upon entering the front door you will be met with a large living room that includes recessed lighting with an electric fireplace that is open to the kitchen. The kitchen features stainless appliances, recessed lighting, and large pantry. The dining area is right across from the kitchen for convenience. Bedroom 2 and 3 both feature ceiling fans with ample storage in the closets, these bedrooms share a spacious bathroom with dual vanities. Heading to the back of the home you will be met with the Owner's Suite that comes complete with recessed lighting, Ceiling fan, large walk-in closet, private bathroom that includes a tiled walk-in shower and dual bathroom vanities.
Luxury Vinyl Plank (LVP) flooring throughout — no carpet, Keyless entry for convenience and security. No HOA No City Taxes Still time to choose your colors! Other lots and floor plans available — ask us how to customize your new home today!
Contact an agent
Home facts
- Year built:2026
- Listing ID #:100515081
- Added:235 day(s) ago
- Updated:February 10, 2026 at 08:53 AM
Rooms and interior
- Bedrooms:3
- Total bathrooms:2
- Full bathrooms:2
- Living area:1,603 sq. ft.
Heating and cooling
- Cooling:Heat Pump
- Heating:Electric, Heat Pump, Heating
Structure and exterior
- Roof:Architectural Shingle
- Year built:2026
- Building area:1,603 sq. ft.
- Lot area:0.63 Acres
Schools
- High school:Richlands
- Middle school:Trexler
- Elementary school:Richlands
Finances and disclosures
- Price:$312,900
- Price per sq. ft.:$195.2
New listings near 414 Wade Drive
- New
 $290,000Active4 beds 2 baths1,774 sq. ft.
$290,000Active4 beds 2 baths1,774 sq. ft.105 Maidstone Drive, Richlands, NC 28574
MLS# 100553781Listed by: COLDWELL BANKER SEA COAST ADVANTAGE - New
 $255,000Active5 beds 3 baths2,800 sq. ft.
$255,000Active5 beds 3 baths2,800 sq. ft.112 W Foy Street, Richlands, NC 28574
MLS# 100553395Listed by: RE/MAX ELITE REALTY GROUP - New
 $328,990Active4 beds 3 baths2,204 sq. ft.
$328,990Active4 beds 3 baths2,204 sq. ft.441 Driftwood Drive #36, Richlands, NC 28574
MLS# 100553387Listed by: D.R. HORTON, INC - New
 $320,990Active4 beds 2 baths1,774 sq. ft.
$320,990Active4 beds 2 baths1,774 sq. ft.437 Driftwood Drive #38, Richlands, NC 28574
MLS# 100553381Listed by: D.R. HORTON, INC - New
 $295,990Active3 beds 2 baths1,475 sq. ft.
$295,990Active3 beds 2 baths1,475 sq. ft.439 Driftwood Drive #37, Richlands, NC 28574
MLS# 100553385Listed by: D.R. HORTON, INC - New
 $270,000Active3 beds 2 baths1,505 sq. ft.
$270,000Active3 beds 2 baths1,505 sq. ft.216 Trophy Ridge Drive, Richlands, NC 28574
MLS# 100553375Listed by: KELLER WILLIAMS INNOVATE-HAMPSTEAD - New
 $110,000Active1.37 Acres
$110,000Active1.37 Acres1208 Willow Springs Drive W, Richlands, NC 28574
MLS# 100553283Listed by: TERRI ALPHIN SMITH & CO - New
 $316,990Active4 beds 2 baths1,774 sq. ft.
$316,990Active4 beds 2 baths1,774 sq. ft.407 Driftwood Drive #48, Richlands, NC 28574
MLS# 100553243Listed by: D.R. HORTON, INC - New
 $284,000Active3 beds 2 baths1,452 sq. ft.
$284,000Active3 beds 2 baths1,452 sq. ft.222 Adagio Trail, Richlands, NC 28574
MLS# 100553192Listed by: COLDWELL BANKER SEA COAST ADVANTAGE - JACKSONVILLE - New
 $319,990Active4 beds 2 baths1,774 sq. ft.
$319,990Active4 beds 2 baths1,774 sq. ft.444 Driftwood Drive #19, Richlands, NC 28574
MLS# 100553207Listed by: D.R. HORTON, INC

