418 Driftwood Drive #Lot 7, Richlands, NC 28574
Local realty services provided by:Better Homes and Gardens Real Estate Lifestyle Property Partners
418 Driftwood Drive #Lot 7,Richlands, NC 28574
$299,999
- 4 Beds
- 2 Baths
- 1,774 sq. ft.
- Single family
- Pending
Listed by: team d.r. horton
Office: d.r. horton, inc
MLS#:100533587
Source:NC_CCAR
Price summary
- Price:$299,999
- Price per sq. ft.:$169.11
About this home
NEW HOME IN RICHLANDS, NC. The Cali floor plan is a thoughtfully designed single-level home offering 4 bedrooms, 2 bathrooms, and a 2-car garage. At the front of the home, three secondary bedrooms share a full bathroom, providing flexibility for guest space, a home office, or creative use. The open-concept family room, dining area, and kitchen create the central living space, highlighted by granite countertops and stainless steel appliances, including a smooth-top range, dishwasher, and overhead microwave.
Throughout the home, craftsman-style molding adds detail and character, elevating the design. The private Primary Suite, located at the rear, offers a generous walk-in closet and a spacious bathroom with dual vanities and a walk-in shower. With its functional layout and open living areas, the Cali provides a versatile design that fits a variety of lifestyles.
Driftwood is located less than 3 miles from Hwy 258, giving you a peaceful Richlands setting with easy access to Jacksonville, Camp Lejeune, and surrounding communities. Shopping, dining, and grocery options are all close by, while local attractions such as Huffman Vineyards and the Onslow County Museum offer opportunities to explore. Outdoor enthusiasts can enjoy Richlands Steed Park, which features walking trails, athletic fields, and recreational facilities.
Our homes also include Home Is Connected® Smart Home Technology, an industry-leading suite of smart features designed to enhance convenience and security. Standard features include a touchscreen interface, one smart switch, a video doorbell, front door light, smart thermostat, smart garage door opener, and keyless entry — all easily managed with your smartphone or voice commands.
Photos are for illustrative purposes only. Interior and exterior features, options, colors, and selections will vary from the homes as built.
Contact an agent
Home facts
- Year built:2025
- Listing ID #:100533587
- Added:114 day(s) ago
- Updated:January 23, 2026 at 09:22 AM
Rooms and interior
- Bedrooms:4
- Total bathrooms:2
- Full bathrooms:2
- Living area:1,774 sq. ft.
Heating and cooling
- Cooling:Heat Pump
- Heating:Electric, Heat Pump, Heating
Structure and exterior
- Roof:Architectural Shingle
- Year built:2025
- Building area:1,774 sq. ft.
- Lot area:0.46 Acres
Schools
- High school:Richlands
- Middle school:Trexler
- Elementary school:Richlands
Finances and disclosures
- Price:$299,999
- Price per sq. ft.:$169.11
New listings near 418 Driftwood Drive #Lot 7
- New
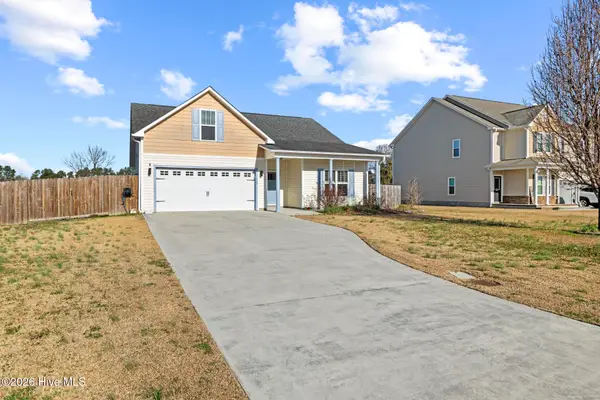 $300,000Active3 beds 2 baths1,849 sq. ft.
$300,000Active3 beds 2 baths1,849 sq. ft.127 Landover Drive, Richlands, NC 28574
MLS# 100550507Listed by: REVOLUTION PARTNERS LLC - New
 $255,000Active3 beds 2 baths1,278 sq. ft.
$255,000Active3 beds 2 baths1,278 sq. ft.119 Annie Road, Richlands, NC 28574
MLS# 100550367Listed by: BERKSHIRE HATHAWAY HOMESERVICES CAROLINA PREMIER PROPERTIES - New
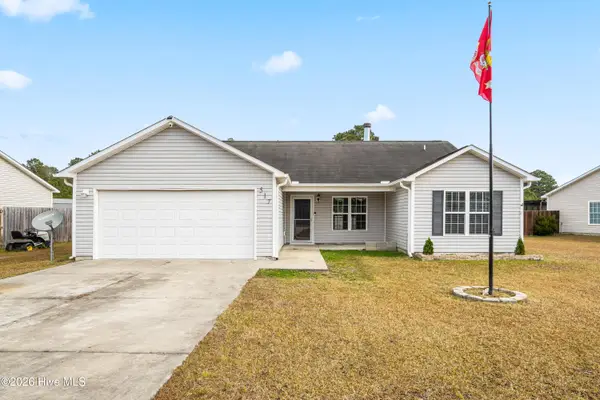 $255,000Active3 beds 2 baths1,272 sq. ft.
$255,000Active3 beds 2 baths1,272 sq. ft.517 Cherry Blossom Lane, Richlands, NC 28574
MLS# 100550262Listed by: EXP REALTY - New
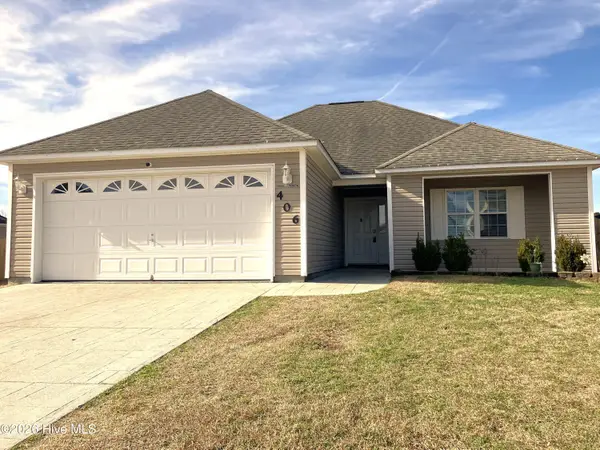 $250,000Active3 beds 2 baths1,275 sq. ft.
$250,000Active3 beds 2 baths1,275 sq. ft.406 John Deere Court, Richlands, NC 28574
MLS# 100550240Listed by: CENTURY 21 COASTAL ADVANTAGE - New
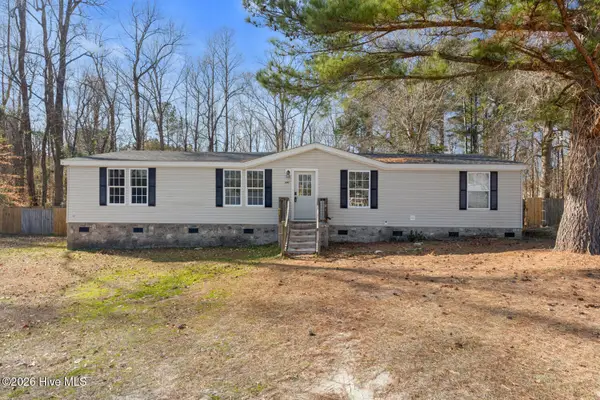 $220,000Active3 beds 2 baths1,674 sq. ft.
$220,000Active3 beds 2 baths1,674 sq. ft.113 Indian Cave Drive, Richlands, NC 28574
MLS# 100550172Listed by: REALTY ONE GROUP AFFINITY 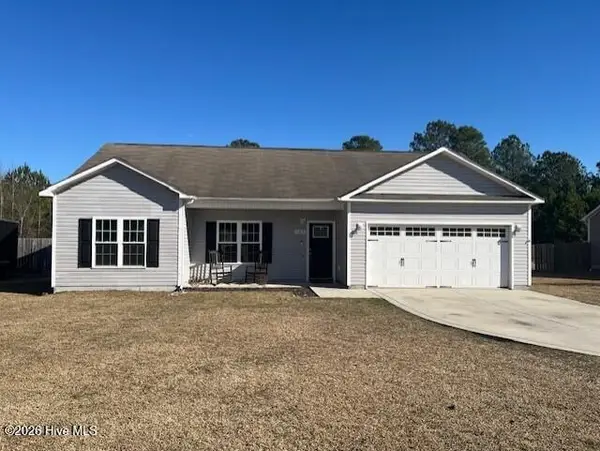 $255,000Pending3 beds 2 baths1,289 sq. ft.
$255,000Pending3 beds 2 baths1,289 sq. ft.105 Lilac Lane, Richlands, NC 28574
MLS# 100549471Listed by: CENTURY 21 CHAMPION REAL ESTATE- New
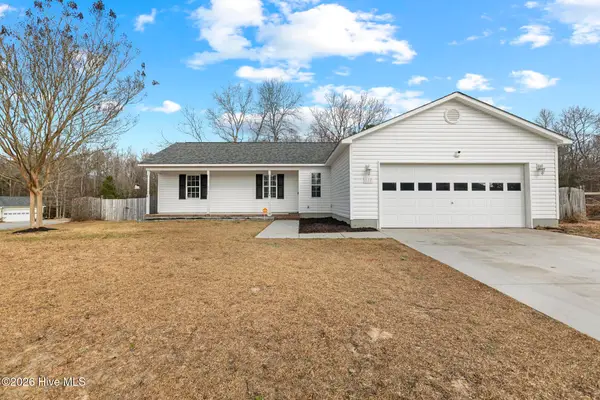 $260,000Active3 beds 2 baths1,425 sq. ft.
$260,000Active3 beds 2 baths1,425 sq. ft.177 Wheaton Drive, Richlands, NC 28574
MLS# 100549884Listed by: CENTURY 21 CHAMPION REAL ESTATE  $312,620Active3 beds 3 baths1,889 sq. ft.
$312,620Active3 beds 3 baths1,889 sq. ft.632 S Squires Run Lane, Richlands, NC 28574
MLS# 100546803Listed by: DREAM FINDERS REALTY LLC- New
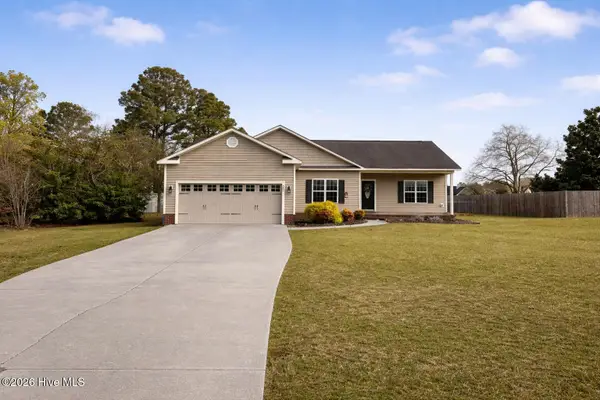 $294,000Active3 beds 2 baths1,658 sq. ft.
$294,000Active3 beds 2 baths1,658 sq. ft.382 Bannermans Mill Road, Richlands, NC 28574
MLS# 100549780Listed by: SEASIDE HOME REALTY - New
 $102,500Active3 beds 2 baths1,710 sq. ft.
$102,500Active3 beds 2 baths1,710 sq. ft.302 Pete Jones Drive, Richlands, NC 28574
MLS# 100549602Listed by: JACKSONVILLE REALTY GROUP PM
