500 Orchard Creek Drive, Richlands, NC 28574
Local realty services provided by:Better Homes and Gardens Real Estate Elliott Coastal Living
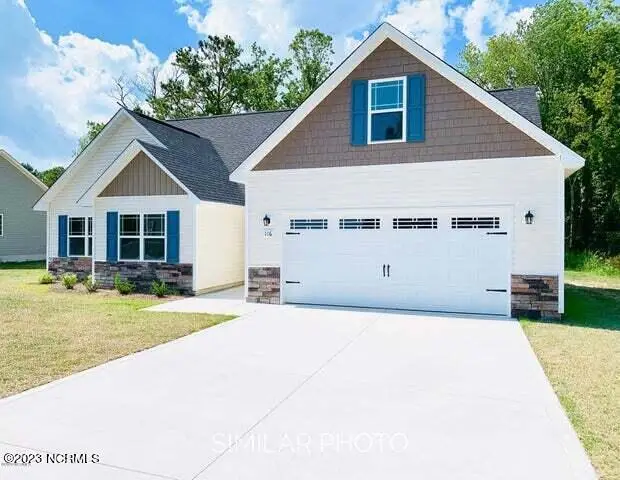
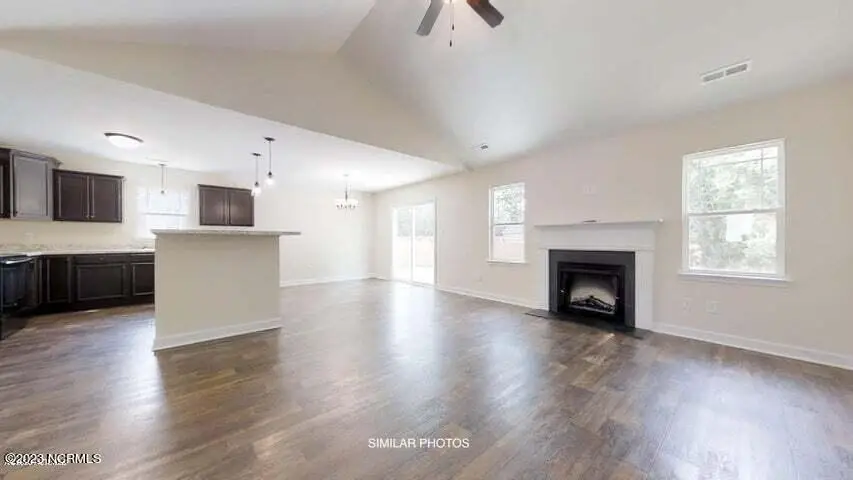
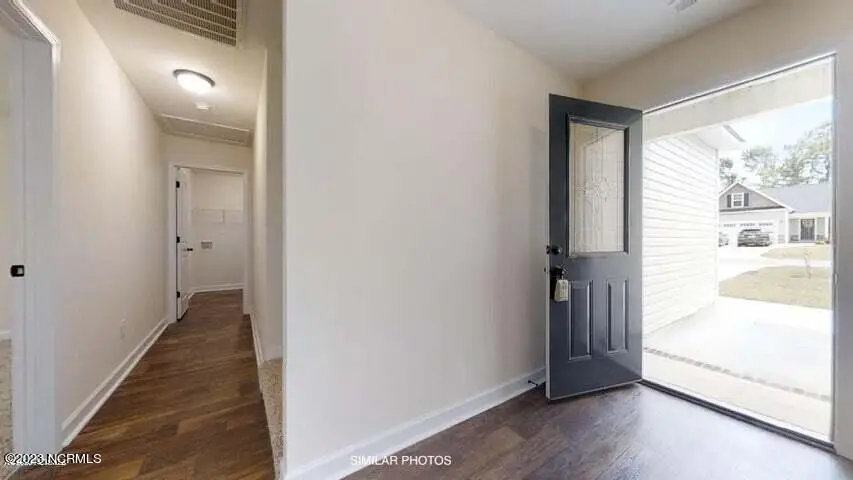
500 Orchard Creek Drive,Richlands, NC 28574
$305,900
- 3 Beds
- 2 Baths
- 1,796 sq. ft.
- Single family
- Pending
Listed by:rick osborne
Office:berkshire hathaway homeservices carolina premier properties
MLS#:100507390
Source:NC_CCAR
Price summary
- Price:$305,900
- Price per sq. ft.:$170.32
About this home
SELLER OFFERING $5000 ''USE AS YOU CHOOSE'' PLUS ADDITIONAL LENDER CREDIT OF 1 PERCENT OF LOAN AMOUNT IS AVAILABLE WITH PREFERRED LENDER. Speak to listing agent for more info.
**Home Is In The STAKED Stage Of Construction** Introducing the Celene with a Bonus! This 1,796 heated sq ft home has all of the space & comfort you've been looking for! This home features 3 bedrooms as well as a bonus room perfect for an office space or a family that homeschools! The primary bedroom features a vaulted ceiling & walk in closet. Entering the primary bathroom will truly make you want to relax after a long day! With double vanity sinks, a walk in shower & separate soaker tub, this room gives you calm & relaxing energy. The spacious kitchen is the heart of this home! It includes the perfect amount of cabinet & counter space. Featuring an open floor plan, this home is a dream for someone that loves to entertain! As you step into the living room you will fall in love with the cathedral ceiling! Located in the peaceful neighborhood of Orchard Creek, will allow you to enjoy country living at its best!! This neighborhood is conveniently located close to everything in Onslow county along with the best fishing, community events, shopping and mouth watering foods available just minutes away!
***These are similar photos and color selections may vary.***
Contact an agent
Home facts
- Year built:2025
- Listing Id #:100507390
- Added:85 day(s) ago
- Updated:July 30, 2025 at 07:40 AM
Rooms and interior
- Bedrooms:3
- Total bathrooms:2
- Full bathrooms:2
- Living area:1,796 sq. ft.
Heating and cooling
- Cooling:Central Air
- Heating:Electric, Heat Pump, Heating
Structure and exterior
- Roof:Architectural Shingle
- Year built:2025
- Building area:1,796 sq. ft.
- Lot area:1.96 Acres
Schools
- High school:Richlands
- Middle school:Trexler
- Elementary school:Heritage Elementary
Utilities
- Water:Municipal Water Available
Finances and disclosures
- Price:$305,900
- Price per sq. ft.:$170.32
New listings near 500 Orchard Creek Drive
- New
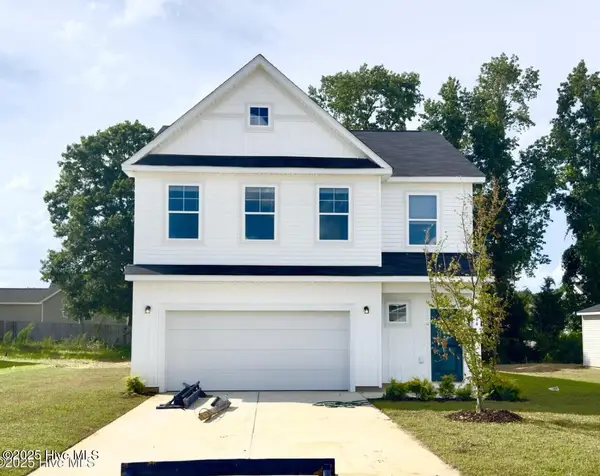 $312,145Active3 beds 3 baths1,889 sq. ft.
$312,145Active3 beds 3 baths1,889 sq. ft.509 Bellefonte Court, Richlands, NC 28574
MLS# 100524935Listed by: DREAM FINDERS REALTY LLC - Open Sat, 11am to 2pmNew
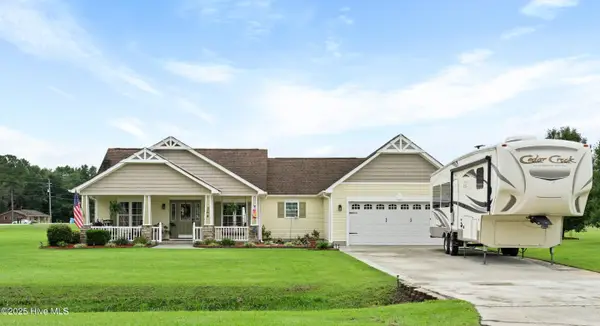 $295,000Active3 beds 2 baths1,585 sq. ft.
$295,000Active3 beds 2 baths1,585 sq. ft.564 Comfort Road, Richlands, NC 28574
MLS# 100524864Listed by: COLDWELL BANKER SEA COAST ADVANTAGE RLTY - New
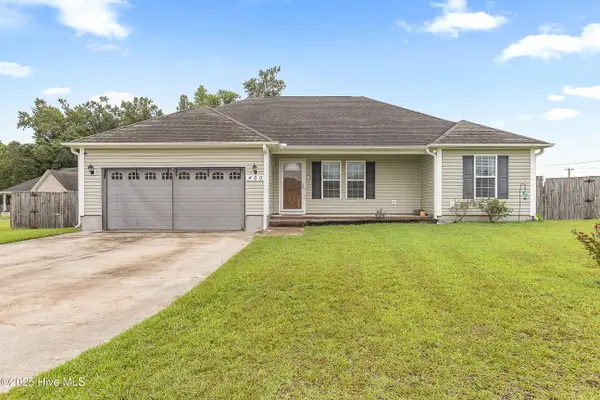 $260,000Active3 beds 2 baths1,273 sq. ft.
$260,000Active3 beds 2 baths1,273 sq. ft.400 Old Stage Road, Richlands, NC 28574
MLS# 100524840Listed by: ANCHOR & CO. OF EASTERN NORTH CAROLINA 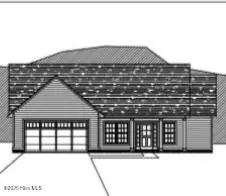 $310,000Pending3 beds 2 baths1,405 sq. ft.
$310,000Pending3 beds 2 baths1,405 sq. ft.293 Haywood Drive, Richlands, NC 28574
MLS# 100524843Listed by: CAROLINA REAL ESTATE GROUP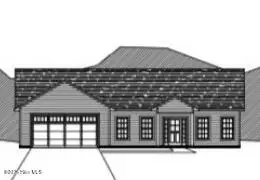 $299,900Pending3 beds 2 baths1,405 sq. ft.
$299,900Pending3 beds 2 baths1,405 sq. ft.416 Wade Drive, Richlands, NC 28574
MLS# 100514974Listed by: CAROLINA REAL ESTATE GROUP $299,500Active3 beds 2 baths1,405 sq. ft.
$299,500Active3 beds 2 baths1,405 sq. ft.418 Wade Drive, Richlands, NC 28574
MLS# 100515007Listed by: CAROLINA REAL ESTATE GROUP- New
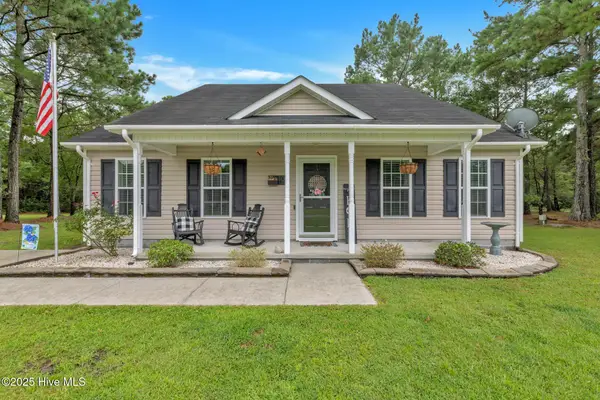 $230,000Active2 beds 2 baths1,036 sq. ft.
$230,000Active2 beds 2 baths1,036 sq. ft.106 Joshua Aaron Trail, Richlands, NC 28574
MLS# 100524702Listed by: COLDWELL BANKER SEA COAST ADVANTAGE-HAMPSTEAD - New
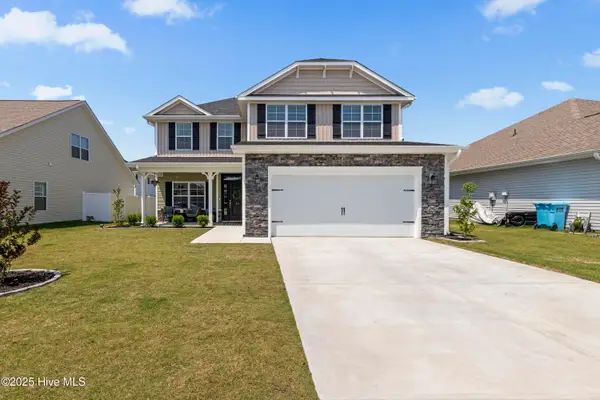 $400,000Active5 beds 4 baths2,708 sq. ft.
$400,000Active5 beds 4 baths2,708 sq. ft.806 Washington Square, Richlands, NC 28574
MLS# 100524658Listed by: ANCHOR & CO. OF EASTERN NORTH CAROLINA - New
 $315,000Active4 beds 3 baths1,935 sq. ft.
$315,000Active4 beds 3 baths1,935 sq. ft.133 Saint Road, Richlands, NC 28574
MLS# 100524434Listed by: ALL WAYS MOVING REAL ESTATE CO. LLC - New
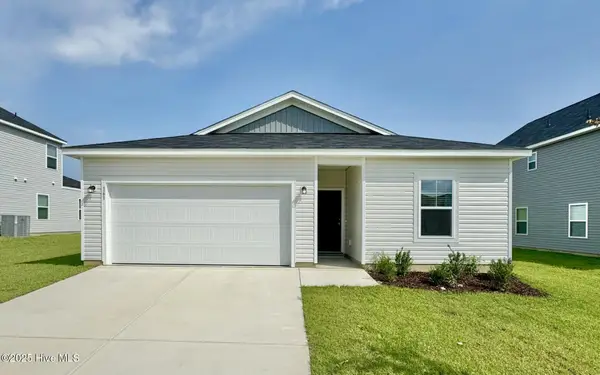 $300,500Active3 beds 2 baths1,504 sq. ft.
$300,500Active3 beds 2 baths1,504 sq. ft.506 Bellefonte Court, Richlands, NC 28574
MLS# 100524256Listed by: DREAM FINDERS REALTY LLC

