501 Bannermans Mill Road, Richlands, NC 28574
Local realty services provided by:Better Homes and Gardens Real Estate Elliott Coastal Living
501 Bannermans Mill Road,Richlands, NC 28574
$369,995
- 3 Beds
- 4 Baths
- 2,391 sq. ft.
- Single family
- Pending
Listed by: lynnette simpkins
Office: realty one group affinity
MLS#:100532491
Source:NC_CCAR
Price summary
- Price:$369,995
- Price per sq. ft.:$154.74
About this home
Custom Built Home with Modern Comforts & Private Retreats!
Seller offering $5,000 Use As You Choose! No HOA Dues • No City Taxes • Whole-Home Generator • Tankless Water Heater • Each Bedroom Has a Private En Suite
Step into refined living in this beautifully crafted 3-bedroom home designed for comfort, convenience, and modern sophistication. Each bedroom features its own private en suite bathroom, offering exceptional privacy and luxury with two primary bedrooms on main level, opposite ends from each other and one upstairs with its' own stairwell. This well thought out, open floor plan encompasses the gourmet kitchen, complete with a separate island, dual sinks, a breakfast nook, huge bar area, cozy living room with corner fireplace and dining room just off the large, inviting foyer. With three primary bedrooms, this home offers versatility for multi family living and is ideal for family gatherings and entertaining. You will also enjoy year-round security and efficiency with a whole-home generator and tankless water heater. Outdoor living shines with a welcoming covered front porch, a back deck perfect for barbecues, and a serene backyard enhanced by fruit trees.With no HOA dues and no city taxes, this property offers exceptional freedom and value—an advantage rarely found in a luxury home. This hidden gem is waiting for you! Make it yours today!
Contact an agent
Home facts
- Year built:2012
- Listing ID #:100532491
- Added:120 day(s) ago
- Updated:January 23, 2026 at 09:22 AM
Rooms and interior
- Bedrooms:3
- Total bathrooms:4
- Full bathrooms:3
- Half bathrooms:1
- Living area:2,391 sq. ft.
Heating and cooling
- Cooling:Central Air
- Heating:Electric, Heat Pump, Heating
Structure and exterior
- Roof:Shingle
- Year built:2012
- Building area:2,391 sq. ft.
- Lot area:0.35 Acres
Schools
- High school:Richlands
- Middle school:Trexler
- Elementary school:Richlands
Finances and disclosures
- Price:$369,995
- Price per sq. ft.:$154.74
New listings near 501 Bannermans Mill Road
- New
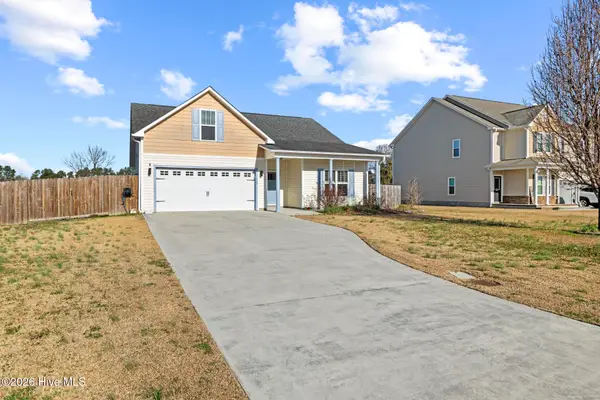 $300,000Active3 beds 2 baths1,849 sq. ft.
$300,000Active3 beds 2 baths1,849 sq. ft.127 Landover Drive, Richlands, NC 28574
MLS# 100550507Listed by: REVOLUTION PARTNERS LLC - New
 $255,000Active3 beds 2 baths1,278 sq. ft.
$255,000Active3 beds 2 baths1,278 sq. ft.119 Annie Road, Richlands, NC 28574
MLS# 100550367Listed by: BERKSHIRE HATHAWAY HOMESERVICES CAROLINA PREMIER PROPERTIES - New
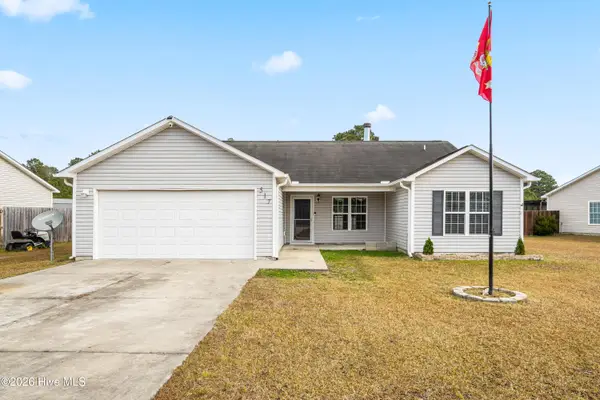 $255,000Active3 beds 2 baths1,272 sq. ft.
$255,000Active3 beds 2 baths1,272 sq. ft.517 Cherry Blossom Lane, Richlands, NC 28574
MLS# 100550262Listed by: EXP REALTY - New
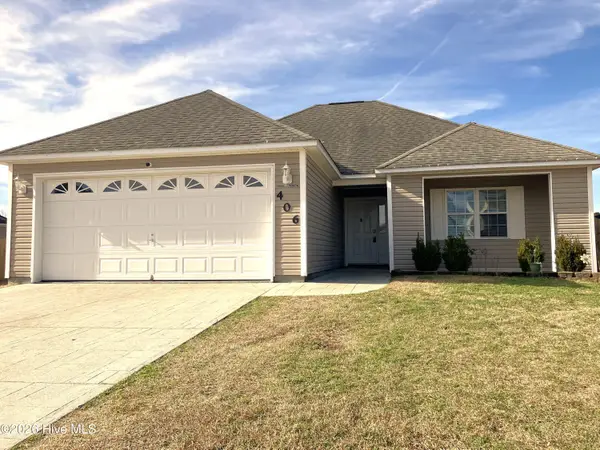 $250,000Active3 beds 2 baths1,275 sq. ft.
$250,000Active3 beds 2 baths1,275 sq. ft.406 John Deere Court, Richlands, NC 28574
MLS# 100550240Listed by: CENTURY 21 COASTAL ADVANTAGE - New
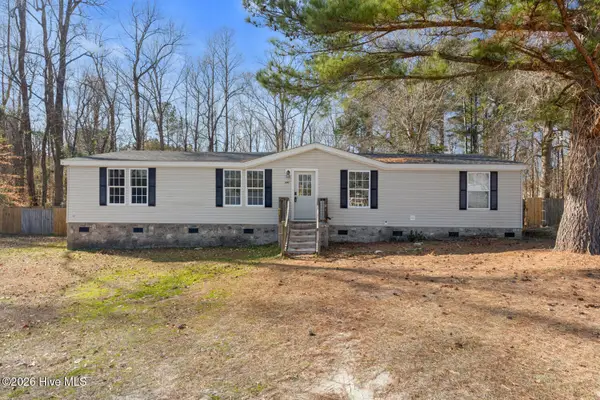 $220,000Active3 beds 2 baths1,674 sq. ft.
$220,000Active3 beds 2 baths1,674 sq. ft.113 Indian Cave Drive, Richlands, NC 28574
MLS# 100550172Listed by: REALTY ONE GROUP AFFINITY 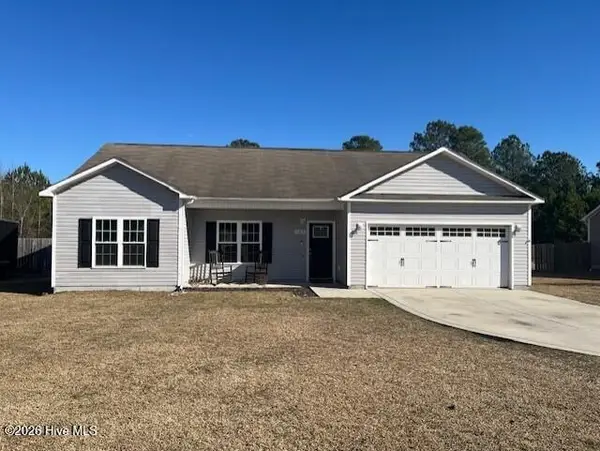 $255,000Pending3 beds 2 baths1,289 sq. ft.
$255,000Pending3 beds 2 baths1,289 sq. ft.105 Lilac Lane, Richlands, NC 28574
MLS# 100549471Listed by: CENTURY 21 CHAMPION REAL ESTATE- New
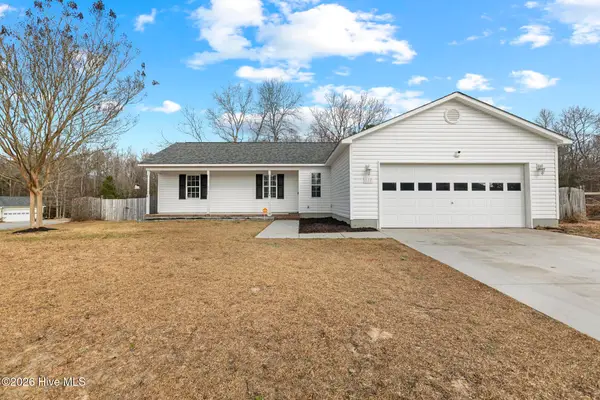 $260,000Active3 beds 2 baths1,425 sq. ft.
$260,000Active3 beds 2 baths1,425 sq. ft.177 Wheaton Drive, Richlands, NC 28574
MLS# 100549884Listed by: CENTURY 21 CHAMPION REAL ESTATE  $312,620Active3 beds 3 baths1,889 sq. ft.
$312,620Active3 beds 3 baths1,889 sq. ft.632 S Squires Run Lane, Richlands, NC 28574
MLS# 100546803Listed by: DREAM FINDERS REALTY LLC- New
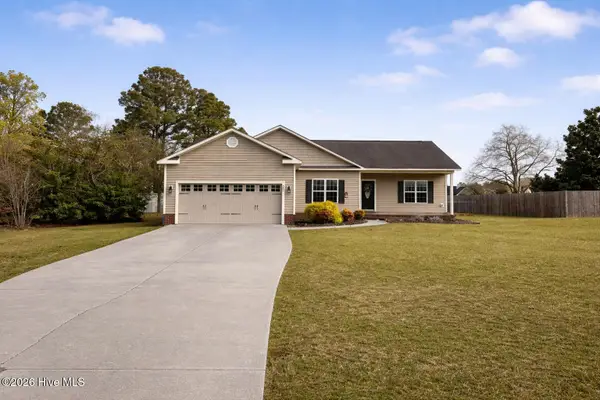 $294,000Active3 beds 2 baths1,658 sq. ft.
$294,000Active3 beds 2 baths1,658 sq. ft.382 Bannermans Mill Road, Richlands, NC 28574
MLS# 100549780Listed by: SEASIDE HOME REALTY - New
 $102,500Active3 beds 2 baths1,710 sq. ft.
$102,500Active3 beds 2 baths1,710 sq. ft.302 Pete Jones Drive, Richlands, NC 28574
MLS# 100549602Listed by: JACKSONVILLE REALTY GROUP PM
