504 Orchard Creek Drive, Richlands, NC 28574
Local realty services provided by:Better Homes and Gardens Real Estate Elliott Coastal Living
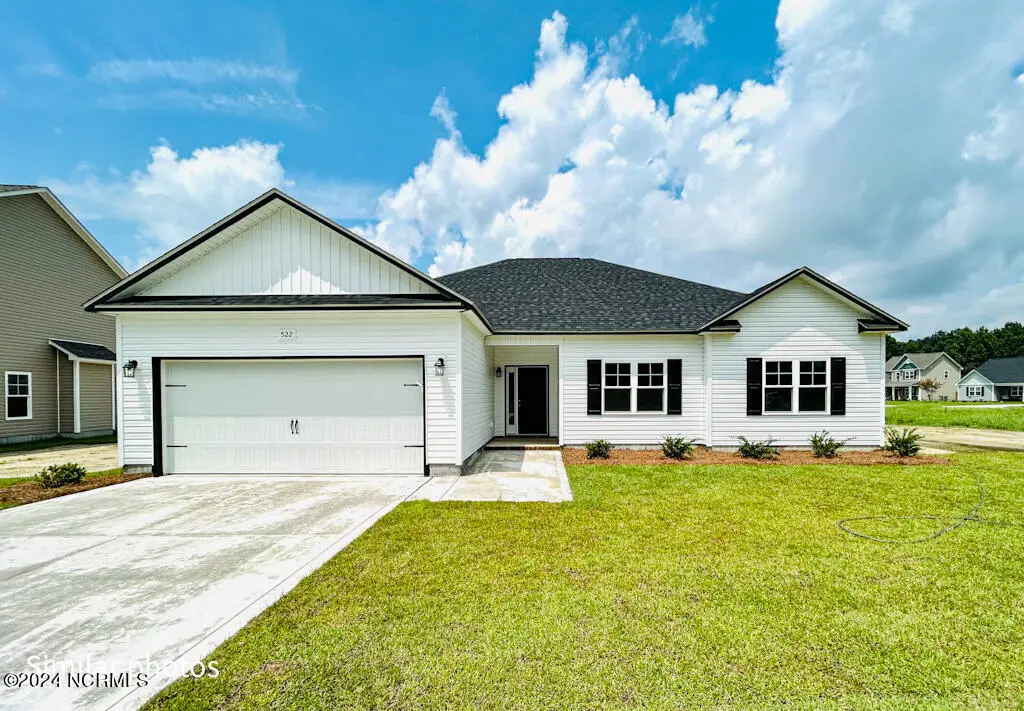
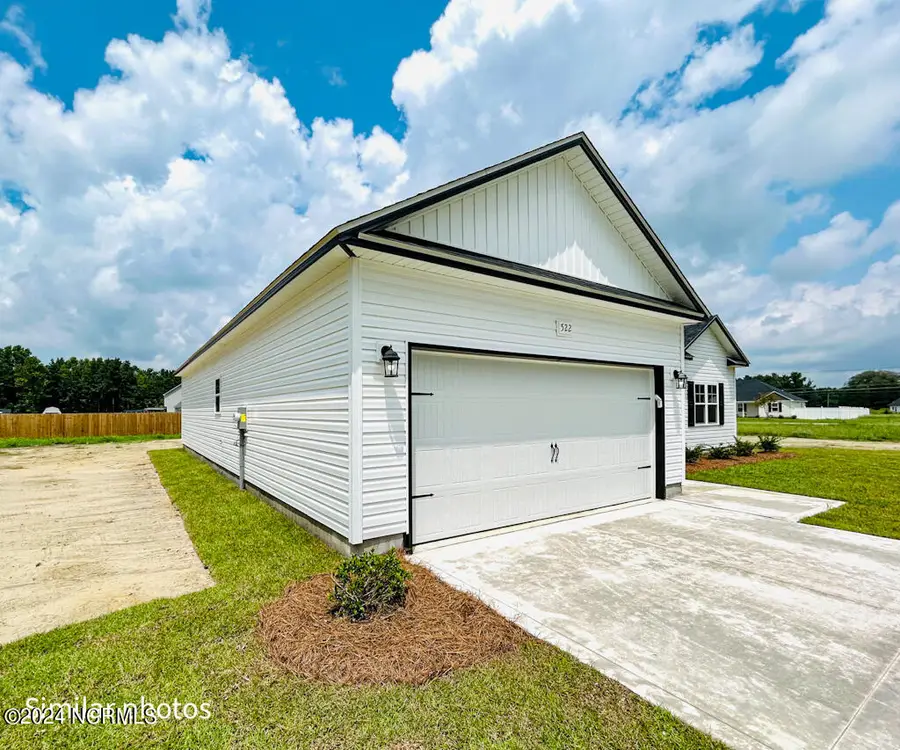
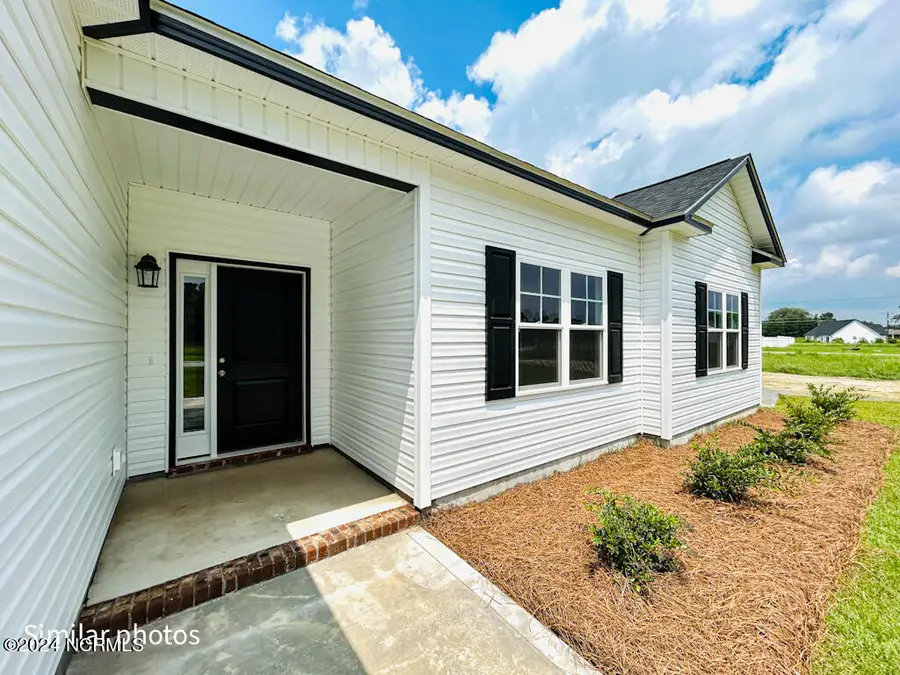
504 Orchard Creek Drive,Richlands, NC 28574
$312,900
- 3 Beds
- 2 Baths
- 1,821 sq. ft.
- Single family
- Active
Listed by:rick osborne
Office:berkshire hathaway homeservices carolina premier properties
MLS#:100505339
Source:NC_CCAR
Price summary
- Price:$312,900
- Price per sq. ft.:$171.83
About this home
***Home is in the FINAL OUTS stage***
SELLER OFFERING $5000 ''USE AS YOU CHOOSE'' PLUS ADDITIONAL LENDER CREDIT OF 1 PERCENT OF LOAN AMOUNT IS AVAILABLE WITH PREFERRED LENDER. Speak to listing agent for more info.
Introducing the Franklin Floor Plan! This 3 bedroom home is located in a beautiful & quiet neighborhood of Orchard Creek. It invites you to come home, sit back and kick your shoes off for a while! This is the perfect area for you. Just minutes away makes less of a commute and more time to rest, relax or spend with the family! Enjoy water sports and shopping with just a short drive to whichever you're wanting to explore! By the way... NO City taxes here help make owning your newly constructed home more affordable! Want to grow your own vegies and fruit trees? No problem here!
*Photos are of a similar home
Contact an agent
Home facts
- Year built:2025
- Listing Id #:100505339
- Added:102 day(s) ago
- Updated:August 15, 2025 at 10:12 AM
Rooms and interior
- Bedrooms:3
- Total bathrooms:2
- Full bathrooms:2
- Living area:1,821 sq. ft.
Heating and cooling
- Cooling:Central Air
- Heating:Electric, Heat Pump, Heating
Structure and exterior
- Roof:Architectural Shingle
- Year built:2025
- Building area:1,821 sq. ft.
- Lot area:1.03 Acres
Schools
- High school:Richlands
- Middle school:Trexler
- Elementary school:Heritage Elementary
Utilities
- Water:Municipal Water Available
Finances and disclosures
- Price:$312,900
- Price per sq. ft.:$171.83
New listings near 504 Orchard Creek Drive
- New
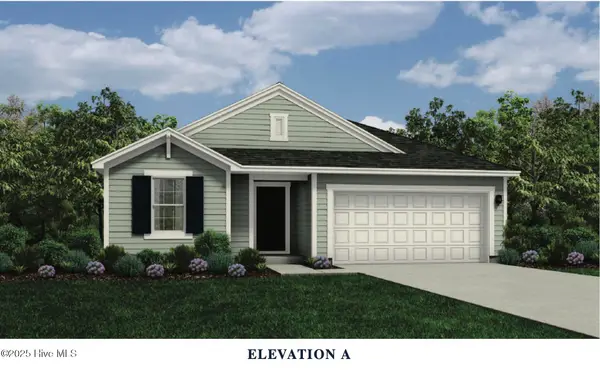 $318,985Active4 beds 3 baths1,842 sq. ft.
$318,985Active4 beds 3 baths1,842 sq. ft.516 Bannermans Mill Road, Richlands, NC 28574
MLS# 100525097Listed by: DREAM FINDERS REALTY LLC - New
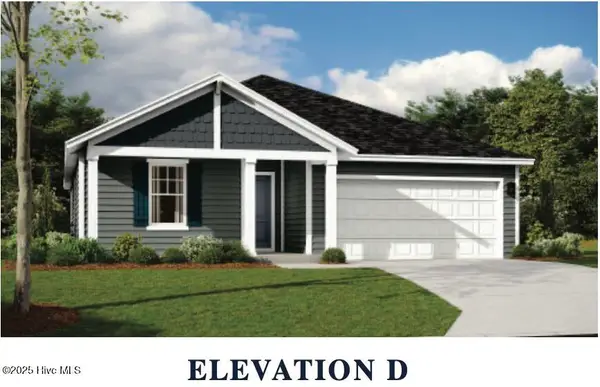 $327,170Active3 beds 3 baths1,842 sq. ft.
$327,170Active3 beds 3 baths1,842 sq. ft.512 Bannermans Mill Road, Richlands, NC 28574
MLS# 100525101Listed by: DREAM FINDERS REALTY LLC - New
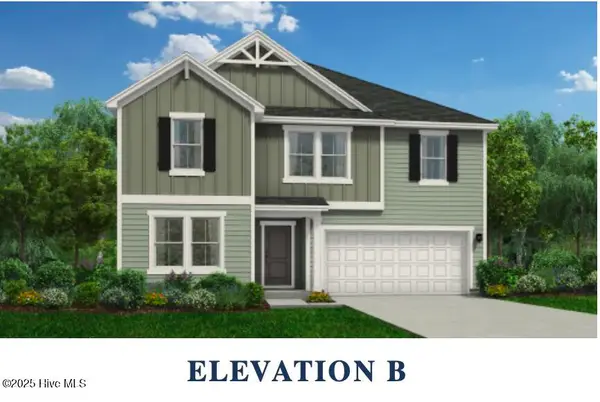 $360,360Active4 beds 3 baths2,433 sq. ft.
$360,360Active4 beds 3 baths2,433 sq. ft.514 Bannermans Mill Road, Richlands, NC 28574
MLS# 100525086Listed by: DREAM FINDERS REALTY LLC - New
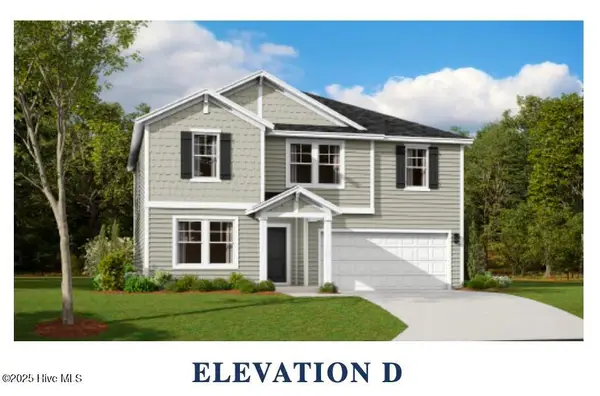 $358,660Active4 beds 3 baths2,433 sq. ft.
$358,660Active4 beds 3 baths2,433 sq. ft.510 Bannermans Mill Road, Richlands, NC 28574
MLS# 100525088Listed by: DREAM FINDERS REALTY LLC - New
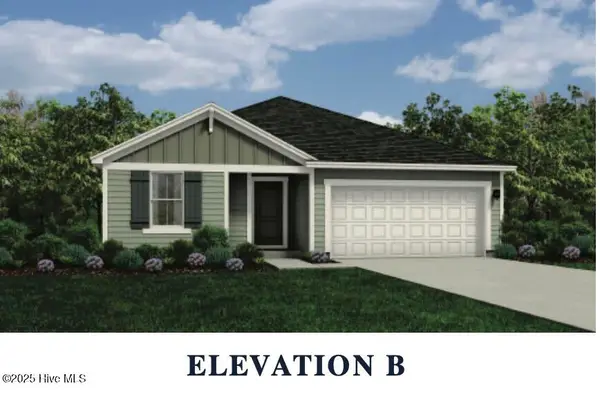 $323,000Active3 beds 3 baths1,842 sq. ft.
$323,000Active3 beds 3 baths1,842 sq. ft.520 Bannermans Mill Road, Richlands, NC 28574
MLS# 100525095Listed by: DREAM FINDERS REALTY LLC - New
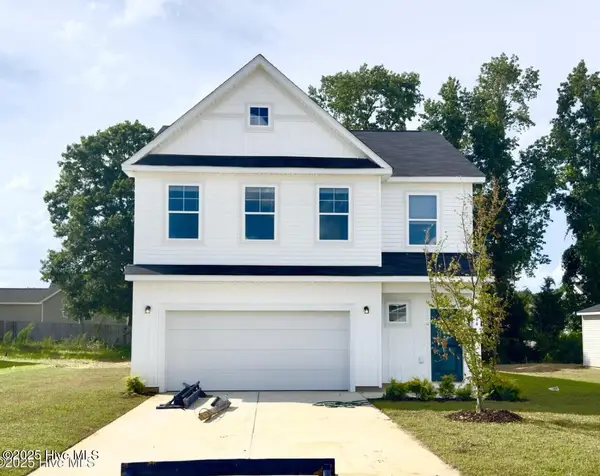 $312,145Active3 beds 3 baths1,889 sq. ft.
$312,145Active3 beds 3 baths1,889 sq. ft.509 Bellefonte Court, Richlands, NC 28574
MLS# 100524935Listed by: DREAM FINDERS REALTY LLC - Open Sat, 11am to 2pmNew
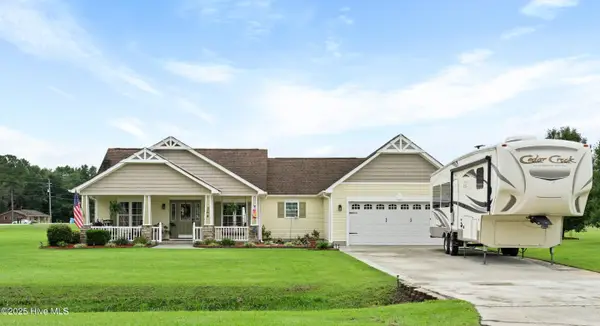 $295,000Active3 beds 2 baths1,585 sq. ft.
$295,000Active3 beds 2 baths1,585 sq. ft.564 Comfort Road, Richlands, NC 28574
MLS# 100524864Listed by: COLDWELL BANKER SEA COAST ADVANTAGE RLTY 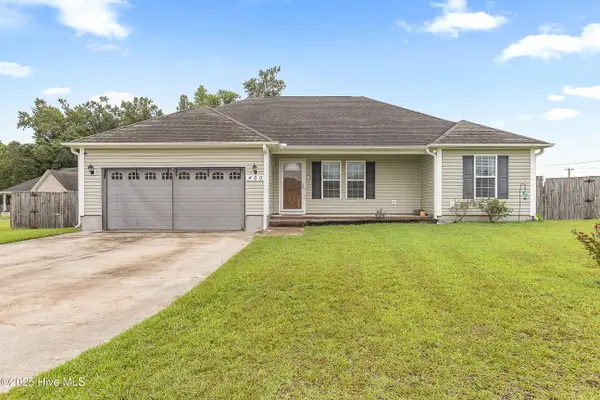 $260,000Pending3 beds 2 baths1,273 sq. ft.
$260,000Pending3 beds 2 baths1,273 sq. ft.400 Old Stage Road, Richlands, NC 28574
MLS# 100524840Listed by: ANCHOR & CO. OF EASTERN NORTH CAROLINA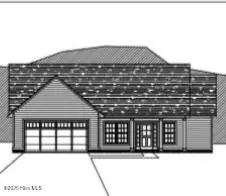 $310,000Pending3 beds 2 baths1,405 sq. ft.
$310,000Pending3 beds 2 baths1,405 sq. ft.293 Haywood Drive, Richlands, NC 28574
MLS# 100524843Listed by: CAROLINA REAL ESTATE GROUP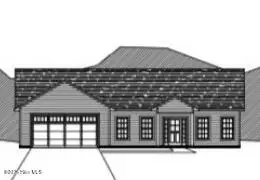 $299,900Pending3 beds 2 baths1,405 sq. ft.
$299,900Pending3 beds 2 baths1,405 sq. ft.416 Wade Drive, Richlands, NC 28574
MLS# 100514974Listed by: CAROLINA REAL ESTATE GROUP

