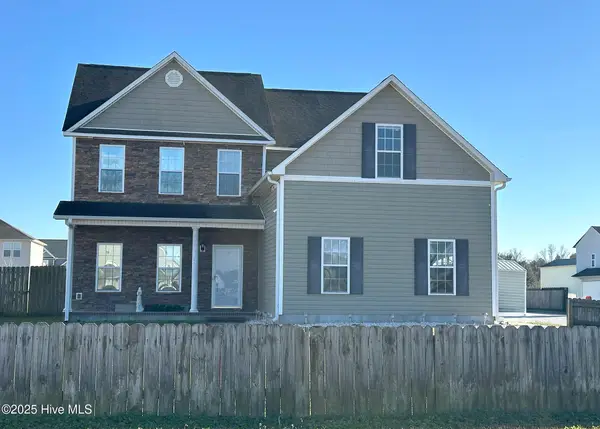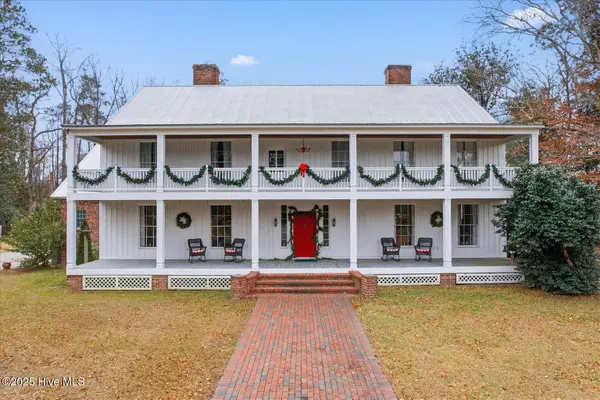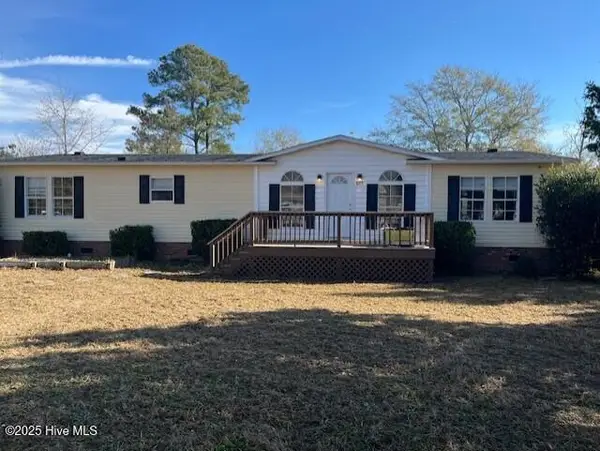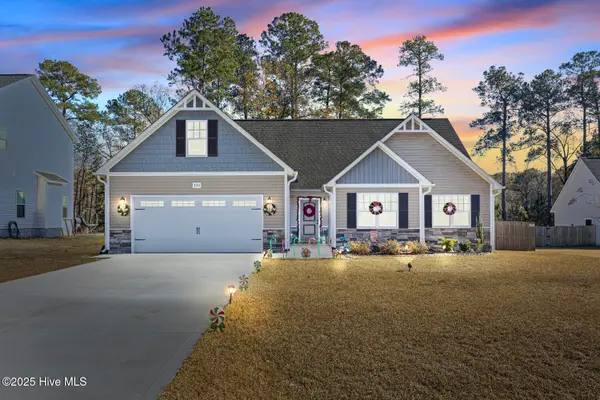601 Central Park Way, Richlands, NC 28574
Local realty services provided by:Better Homes and Gardens Real Estate Lifestyle Property Partners
601 Central Park Way,Richlands, NC 28574
$290,190
- 3 Beds
- 2 Baths
- 1,522 sq. ft.
- Single family
- Pending
Listed by: nickole steffan
Office: adams homes realty nc inc
MLS#:100466257
Source:NC_CCAR
Price summary
- Price:$290,190
- Price per sq. ft.:$190.66
About this home
Newly installed white vinyl privacy fence! Home is move in ready! Welcome to the delightful 1522 floorplan by Adams Homes. This charming design combines the allure of a cottage-style home with modern functionality, creating a cozy and inviting space. Step inside and be greeted by a warm and welcoming living area that serves as the heart of the home. The open-concept design seamlessly connects the living room, dining area, and kitchen, creating a versatile and inviting atmosphere for gatherings with family and friends. The kitchen is thoughtfully designed, featuring modern appliances, an eat-in nook, and a large center island making meal preparation a breeze. The master suite offers a private retreat, complete with a well-appointed en-suite bathroom and a spacious walk-in closet, providing comfort and convenience. Two additional bedrooms offer versatility, whether for accommodating family members, guests, or creating a home office or hobby space. The 1522 floorplan also includes a covered porch, extending your living space outdoors and providing a cozy spot for relaxation or enjoying the fresh air. With Adams Homes' commitment to quality craftsmanship and attention to detail, this home exudes the charm and character of a cottage-style residence. Embrace the cozy and functional design of the 1522 floorplan and make it your own, creating a space that perfectly suits your lifestyle and brings joy to everyday living.
Contact an agent
Home facts
- Year built:2024
- Listing ID #:100466257
- Added:463 day(s) ago
- Updated:December 22, 2025 at 08:42 AM
Rooms and interior
- Bedrooms:3
- Total bathrooms:2
- Full bathrooms:2
- Living area:1,522 sq. ft.
Heating and cooling
- Cooling:Central Air, Heat Pump
- Heating:Electric, Fireplace(s), Heat Pump, Heating
Structure and exterior
- Roof:Architectural Shingle
- Year built:2024
- Building area:1,522 sq. ft.
- Lot area:0.29 Acres
Schools
- High school:Richlands
- Middle school:Trexler
- Elementary school:Heritage Elementary
Finances and disclosures
- Price:$290,190
- Price per sq. ft.:$190.66
New listings near 601 Central Park Way
- New
 $356,060Active3 beds 3 baths2,428 sq. ft.
$356,060Active3 beds 3 baths2,428 sq. ft.623 S Squires Run Lane, Richlands, NC 28574
MLS# 100546266Listed by: DREAM FINDERS REALTY LLC - New
 $265,000Active4 beds 2 baths1,380 sq. ft.
$265,000Active4 beds 2 baths1,380 sq. ft.111 Cherry Grove Drive, Richlands, NC 28574
MLS# 100546198Listed by: LPT REALTY - New
 $267,565Active3 beds 2 baths1,387 sq. ft.
$267,565Active3 beds 2 baths1,387 sq. ft.617 S Squires Run Lane, Richlands, NC 28574
MLS# 100546127Listed by: DREAM FINDERS REALTY LLC - New
 $315,000Active3 beds 3 baths2,067 sq. ft.
$315,000Active3 beds 3 baths2,067 sq. ft.436 Huffmantown Road, Richlands, NC 28574
MLS# 100546071Listed by: UNITED REAL ESTATE EAST CAROLINA - New
 $269,000Active3 beds 2 baths1,268 sq. ft.
$269,000Active3 beds 2 baths1,268 sq. ft.400 Duncan Drive S, Richlands, NC 28574
MLS# 100545778Listed by: CLARA DUNN JAMES, BROKER - New
 $238,000Active3 beds 2 baths1,680 sq. ft.
$238,000Active3 beds 2 baths1,680 sq. ft.139 Hotel Branch Lane, Richlands, NC 28574
MLS# 100545745Listed by: COMPASS RESIDENTIAL PROPERTIES - New
 $395,000Active5 beds 3 baths2,618 sq. ft.
$395,000Active5 beds 3 baths2,618 sq. ft.302 Esquire Drive, Richlands, NC 28574
MLS# 100545678Listed by: CAROLINA REAL ESTATE GROUP - New
 $2,700,000Active5 beds 4 baths4,136 sq. ft.
$2,700,000Active5 beds 4 baths4,136 sq. ft.6266 Richlands Highway, Richlands, NC 28574
MLS# 100545633Listed by: JOE POWERS REALTY - New
 $199,000Active3 beds 2 baths1,620 sq. ft.
$199,000Active3 beds 2 baths1,620 sq. ft.229 Pineview Road, Richlands, NC 28574
MLS# 100544671Listed by: CENTURY 21 CHAMPION REAL ESTATE  $327,500Pending3 beds 2 baths1,803 sq. ft.
$327,500Pending3 beds 2 baths1,803 sq. ft.233 Westfield Drive, Richlands, NC 28574
MLS# 100545268Listed by: REALTY SHOP & PROPERTY MANAGEMENT
