602 S Squires Run Lane, Richlands, NC 28574
Local realty services provided by:Better Homes and Gardens Real Estate Lifestyle Property Partners
602 S Squires Run Lane,Richlands, NC 28574
$304,990
- 3 Beds
- 3 Baths
- 1,889 sq. ft.
- Single family
- Active
Listed by: alex c furstenberg
Office: dream finders realty llc.
MLS#:100516415
Source:NC_CCAR
Price summary
- Price:$304,990
- Price per sq. ft.:$161.46
About this home
Take advantage of limited time financing that makes owning a new home more affordable than ever. Qualified buyers using our preferred lender can secure a 4.99 fixed rate, starting at 2.99 in year one and 3.99 in year two, along with closing cost assistance to help reduce your upfront expenses. Welcome to the Garrett plan by Dream Finders Homes in Squires Run Village, a thoughtfully designed community in the heart of Richlands, North Carolina. The open concept layout on the first floor creates a comfortable flow between the kitchen, dining, and living areas, perfect for everyday living or casual gatherings with friends and family. The kitchen and bathrooms feature elegant quartz countertops, adding a touch of sophistication to the home. Durable luxury vinyl plank flooring runs throughout with no carpet to maintain, offering both style and easy care. Upstairs, the oversized owners suite provides a peaceful retreat, while the Jack and Jill bathroom connects two additional bedrooms for convenience and function. With a refrigerator, blinds, washer, and dryer already included, this home is truly move in ready. The Garrett combines practical design, modern finishes, and long term value in one inviting package ready for you to call home.
Contact an agent
Home facts
- Year built:2025
- Listing ID #:100516415
- Added:138 day(s) ago
- Updated:November 15, 2025 at 01:30 AM
Rooms and interior
- Bedrooms:3
- Total bathrooms:3
- Full bathrooms:2
- Half bathrooms:1
- Living area:1,889 sq. ft.
Heating and cooling
- Cooling:Central Air, Zoned
- Heating:Electric, Forced Air, Heating
Structure and exterior
- Roof:Shingle
- Year built:2025
- Building area:1,889 sq. ft.
- Lot area:0.23 Acres
Schools
- High school:Richlands
- Middle school:Trexler
- Elementary school:Richlands
Finances and disclosures
- Price:$304,990
- Price per sq. ft.:$161.46
New listings near 602 S Squires Run Lane
- New
 $99,900Active2 beds 2 baths1,064 sq. ft.
$99,900Active2 beds 2 baths1,064 sq. ft.119 Edgewater Lane, Richlands, NC 28574
MLS# 100540995Listed by: SUMMY RUCKER REAL ESTATE LLC - New
 $60,000Active1.6 Acres
$60,000Active1.6 Acres302 Francktown Road, Richlands, NC 28574
MLS# 100541386Listed by: COLDWELL BANKER SEA COAST ADVANTAGE - New
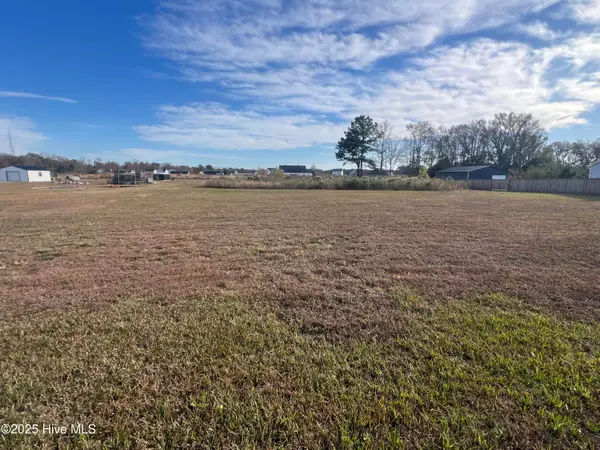 $60,000Active1.16 Acres
$60,000Active1.16 Acres304 Francktown Road, Richlands, NC 28574
MLS# 100541387Listed by: COLDWELL BANKER SEA COAST ADVANTAGE - New
 $115,000Active2.76 Acres
$115,000Active2.76 Acres302/304 Francktown Road, Richlands, NC 28574
MLS# 100541388Listed by: COLDWELL BANKER SEA COAST ADVANTAGE - New
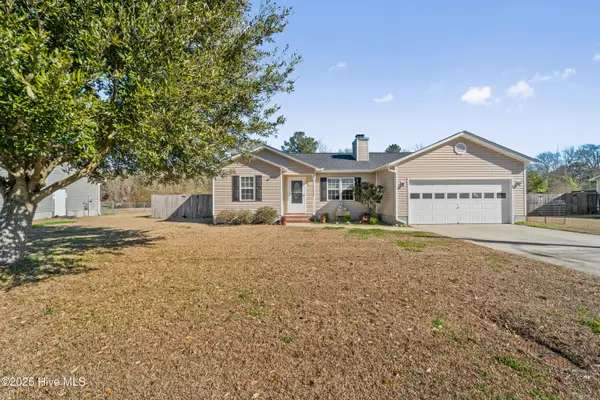 $269,000Active3 beds 2 baths1,268 sq. ft.
$269,000Active3 beds 2 baths1,268 sq. ft.108 Burrell Lane, Richlands, NC 28574
MLS# 100540707Listed by: HOMEFRONT REALTY SERVICES - New
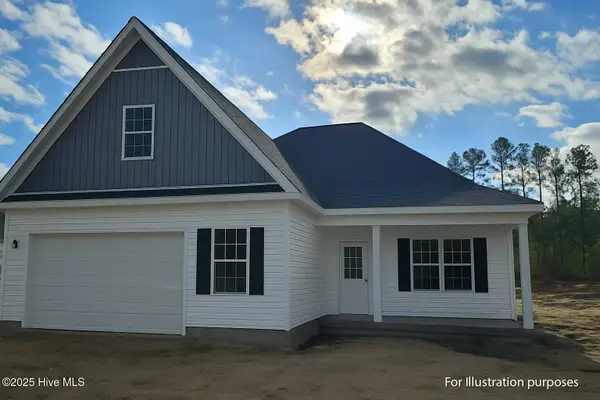 $374,000Active3 beds 2 baths1,976 sq. ft.
$374,000Active3 beds 2 baths1,976 sq. ft.459 Fowler Manning Road, Richlands, NC 28574
MLS# 100540673Listed by: INTRACOASTAL REALTY CORP - New
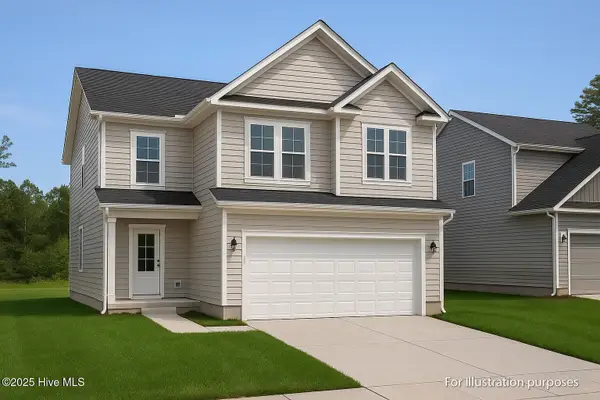 $394,000Active4 beds 3 baths2,160 sq. ft.
$394,000Active4 beds 3 baths2,160 sq. ft.465 Fowler Manning Road, Richlands, NC 28574
MLS# 100540676Listed by: INTRACOASTAL REALTY CORP - New
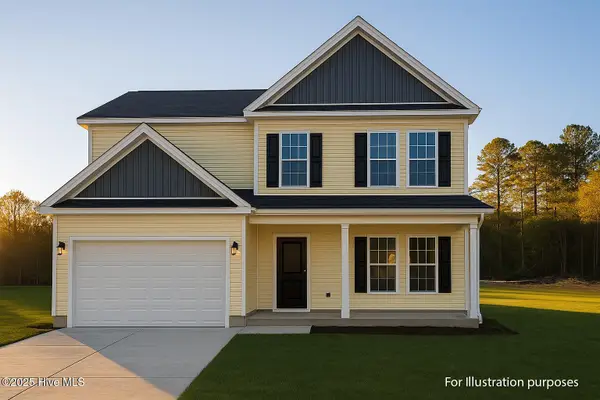 $394,000Active4 beds 3 baths2,152 sq. ft.
$394,000Active4 beds 3 baths2,152 sq. ft.467 Fowler Manning Road, Richlands, NC 28574
MLS# 100540680Listed by: INTRACOASTAL REALTY CORP - New
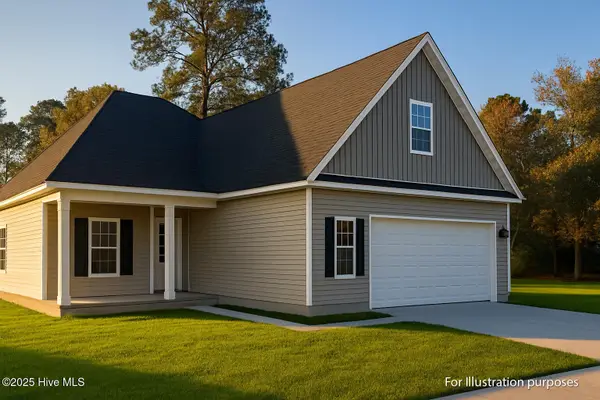 $374,000Active3 beds 2 baths1,976 sq. ft.
$374,000Active3 beds 2 baths1,976 sq. ft.469 Fowler Manning Road, Richlands, NC 28574
MLS# 100540682Listed by: INTRACOASTAL REALTY CORP - New
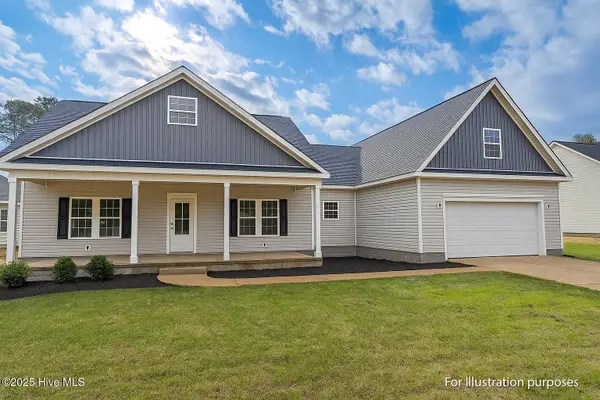 $384,000Active3 beds 2 baths2,082 sq. ft.
$384,000Active3 beds 2 baths2,082 sq. ft.463 Fowler Manning Road, Richlands, NC 28574
MLS# 100540668Listed by: INTRACOASTAL REALTY CORP
