- BHGRE®
- North Carolina
- Richlands
- 610 S Squires Run Lane
610 S Squires Run Lane, Richlands, NC 28574
Local realty services provided by:Better Homes and Gardens Real Estate Lifestyle Property Partners
610 S Squires Run Lane,Richlands, NC 28574
$274,990
- 3 Beds
- 2 Baths
- 1,387 sq. ft.
- Single family
- Active
Listed by: alex c furstenberg
Office: dream finders realty llc.
MLS#:100528319
Source:NC_CCAR
Price summary
- Price:$274,990
- Price per sq. ft.:$198.26
About this home
The Nest delivers unbeatable value with today's market-defying opportunity: qualified buyers using our preferred lender can secure a fixed 4.99 interest rate and receive up to $5,500 in closing cost assistance. This ranch-style home is designed for everyday comfort and long-term value, featuring an open-concept layout with 9-foot ceilings and luxury vinyl plank flooring that make the living space both functional and inviting. The kitchen is a true standout with quartz countertops, a central island, and a walk-in pantry, plus the convenience of included appliances such as a refrigerator, washer, dryer, blinds, and a garage door opener - all adding to the move-in-ready ease. Outside, enjoy your mornings and evenings on the covered back patio and take advantage of a spacious two-car garage for parking and storage. Move-in ready and built for both style and function, The Nest proves that owning a new home with lasting value has never been more within reach.
Contact an agent
Home facts
- Year built:2025
- Listing ID #:100528319
- Added:152 day(s) ago
- Updated:February 01, 2026 at 11:11 AM
Rooms and interior
- Bedrooms:3
- Total bathrooms:2
- Full bathrooms:2
- Living area:1,387 sq. ft.
Heating and cooling
- Cooling:Central Air
- Heating:Electric, Forced Air, Heating
Structure and exterior
- Roof:Shingle
- Year built:2025
- Building area:1,387 sq. ft.
- Lot area:0.19 Acres
Schools
- High school:Richlands
- Middle school:Trexler
- Elementary school:Richlands
Finances and disclosures
- Price:$274,990
- Price per sq. ft.:$198.26
New listings near 610 S Squires Run Lane
- New
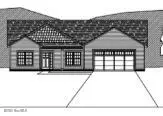 $305,000Active3 beds 2 baths1,434 sq. ft.
$305,000Active3 beds 2 baths1,434 sq. ft.408 Wade Drive, Richlands, NC 28574
MLS# 100552302Listed by: CAROLINA REAL ESTATE GROUP - New
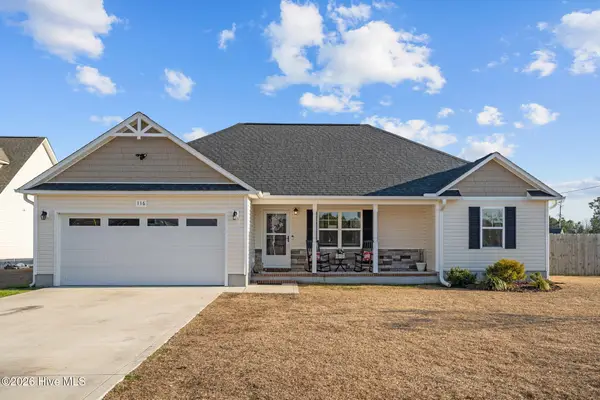 $285,000Active3 beds 2 baths1,389 sq. ft.
$285,000Active3 beds 2 baths1,389 sq. ft.116 Easton Drive, Richlands, NC 28574
MLS# 100552246Listed by: BETTER HOMES AND GARDENS REAL ESTATE TREASURE 4 - New
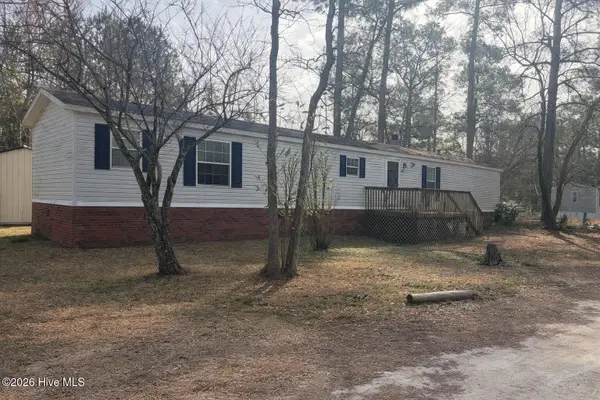 $119,000Active2 beds 2 baths1,064 sq. ft.
$119,000Active2 beds 2 baths1,064 sq. ft.103 Old Fountain Road, Richlands, NC 28574
MLS# 100552200Listed by: MACDONALD REALTY GROUP 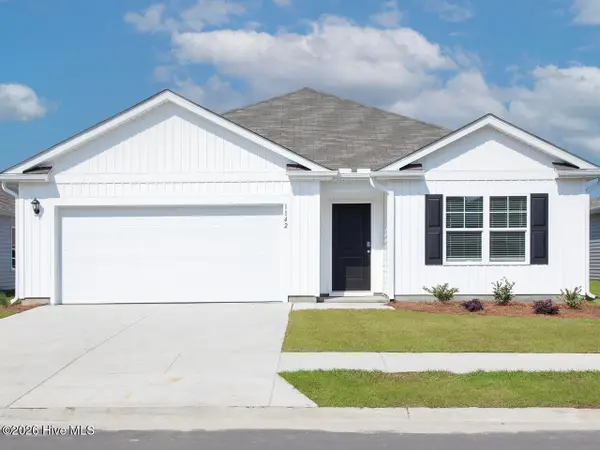 $311,990Pending4 beds 2 baths1,774 sq. ft.
$311,990Pending4 beds 2 baths1,774 sq. ft.423 Driftwood Drive #44, Richlands, NC 28574
MLS# 100552180Listed by: D.R. HORTON, INC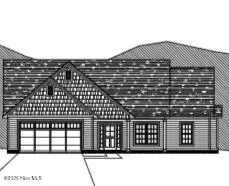 $305,000Pending3 beds 2 baths1,431 sq. ft.
$305,000Pending3 beds 2 baths1,431 sq. ft.403 Wade Drive, Richlands, NC 28574
MLS# 100552149Listed by: CAROLINA REAL ESTATE GROUP- New
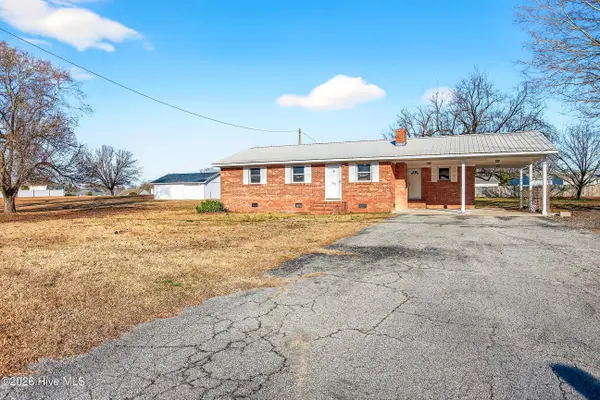 $264,900Active3 beds 2 baths1,001 sq. ft.
$264,900Active3 beds 2 baths1,001 sq. ft.290 Cow Horn Road, Richlands, NC 28574
MLS# 100552085Listed by: REVOLUTION PARTNERS LLC - New
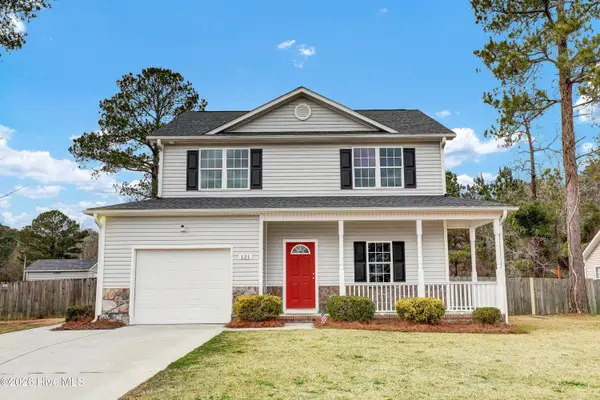 $319,900Active3 beds 3 baths1,695 sq. ft.
$319,900Active3 beds 3 baths1,695 sq. ft.121 Walnut Hills Drive, Richlands, NC 28574
MLS# 100551911Listed by: CAROLINA REAL ESTATE GROUP - New
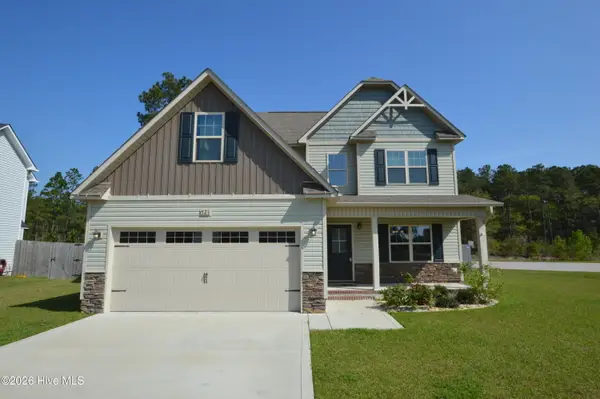 $315,000Active3 beds 3 baths1,695 sq. ft.
$315,000Active3 beds 3 baths1,695 sq. ft.721 Addor Drive, Richlands, NC 28574
MLS# 100551944Listed by: GRIFALDO PROPERTIES, INC 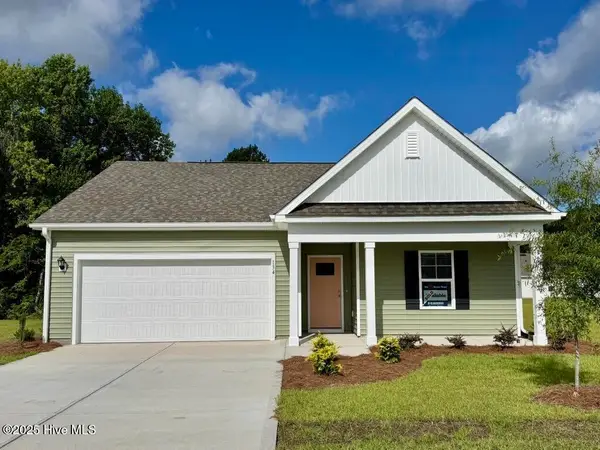 $305,490Pending4 beds 2 baths1,774 sq. ft.
$305,490Pending4 beds 2 baths1,774 sq. ft.430 Driftwood Drive #Lot 13, Richlands, NC 28574
MLS# 100551548Listed by: D.R. HORTON, INC- New
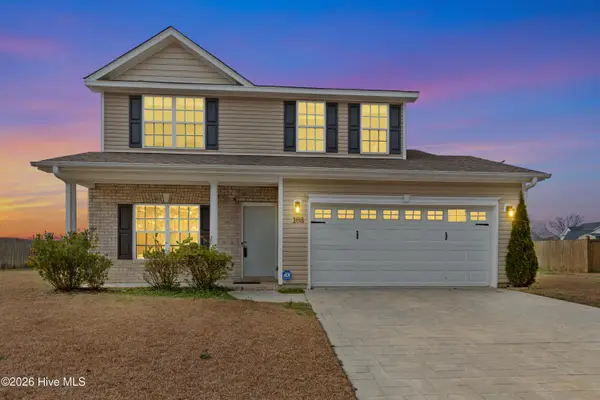 $289,000Active3 beds 3 baths1,673 sq. ft.
$289,000Active3 beds 3 baths1,673 sq. ft.108 Maidstone Drive, Richlands, NC 28574
MLS# 100551539Listed by: REALTY ONE GROUP AFFINITY

