- BHGRE®
- North Carolina
- Richlands
- 618 S Squires Run Lane
618 S Squires Run Lane, Richlands, NC 28574
Local realty services provided by:Better Homes and Gardens Real Estate Lifestyle Property Partners
618 S Squires Run Lane,Richlands, NC 28574
$368,010
- 4 Beds
- 3 Baths
- 2,428 sq. ft.
- Single family
- Active
Listed by: alex c furstenberg
Office: dream finders realty llc.
MLS#:100536904
Source:NC_CCAR
Price summary
- Price:$368,010
- Price per sq. ft.:$151.57
About this home
Now offering special financing through the builders preferred lender. Qualified buyers can secure a 4.99 fixed interest rate, with closing cost assistance available to make your move more affordable. This brand new Prelude floor plan blends thoughtful design with everyday comfort. From the moment you step inside, you will appreciate the open layout featuring luxury vinyl plank flooring, quartz countertops, and a seamless connection between the kitchen, dining, and family areas. On the main level, a versatile flex room offers the perfect space for a home office, study, or hobby room. Upstairs, four spacious bedrooms provide plenty of room for everyone, including an owners suite with a large walk in closet, dual quartz vanity, and walk in shower designed for spa like comfort. This home also sits on a generous .40 acre lot with a large backyard, offering plenty of space for outdoor enjoyment. It comes fully equipped with a refrigerator, washer, dryer, blinds on every window, and a garage door opener to make move in effortless. With a two car garage and move in ready completion this December, you can start enjoying your brand new home just in time for the holidays.
Contact an agent
Home facts
- Year built:2025
- Listing ID #:100536904
- Added:104 day(s) ago
- Updated:February 01, 2026 at 11:11 AM
Rooms and interior
- Bedrooms:4
- Total bathrooms:3
- Full bathrooms:2
- Half bathrooms:1
- Living area:2,428 sq. ft.
Heating and cooling
- Cooling:Central Air
- Heating:Electric, Forced Air, Heating
Structure and exterior
- Roof:Shingle
- Year built:2025
- Building area:2,428 sq. ft.
- Lot area:0.41 Acres
Schools
- High school:Richlands
- Middle school:Trexler
- Elementary school:Richlands
Finances and disclosures
- Price:$368,010
- Price per sq. ft.:$151.57
New listings near 618 S Squires Run Lane
- New
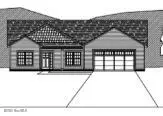 $305,000Active3 beds 2 baths1,434 sq. ft.
$305,000Active3 beds 2 baths1,434 sq. ft.408 Wade Drive, Richlands, NC 28574
MLS# 100552302Listed by: CAROLINA REAL ESTATE GROUP - New
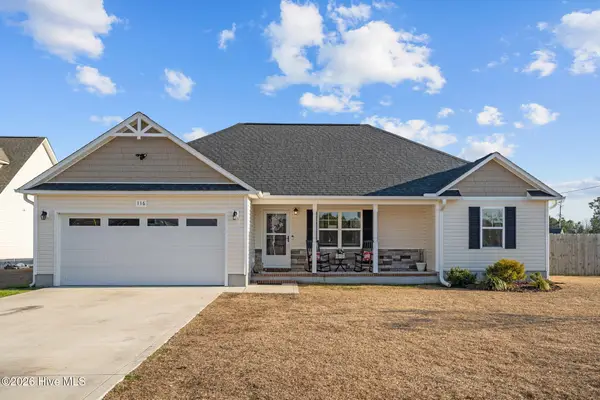 $285,000Active3 beds 2 baths1,389 sq. ft.
$285,000Active3 beds 2 baths1,389 sq. ft.116 Easton Drive, Richlands, NC 28574
MLS# 100552246Listed by: BETTER HOMES AND GARDENS REAL ESTATE TREASURE 4 - New
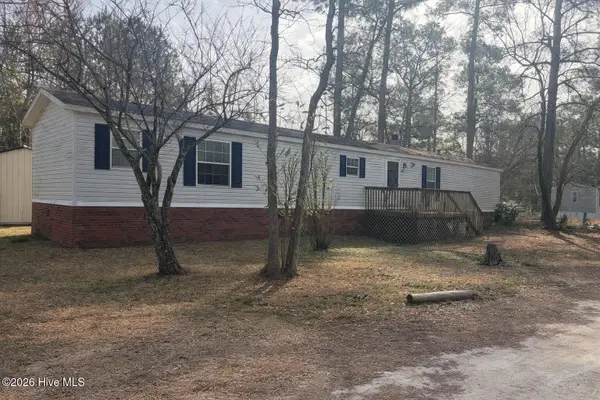 $119,000Active2 beds 2 baths1,064 sq. ft.
$119,000Active2 beds 2 baths1,064 sq. ft.103 Old Fountain Road, Richlands, NC 28574
MLS# 100552200Listed by: MACDONALD REALTY GROUP 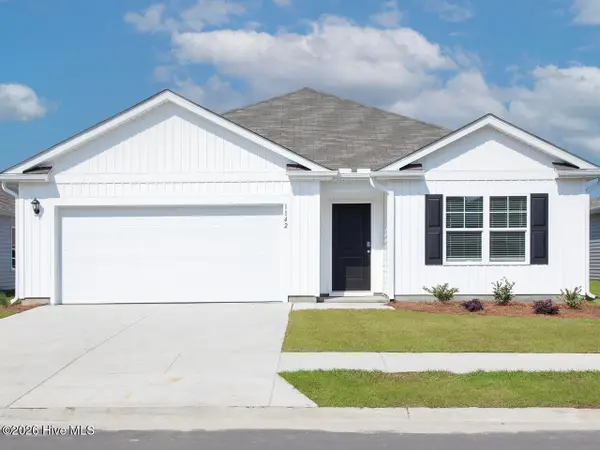 $311,990Pending4 beds 2 baths1,774 sq. ft.
$311,990Pending4 beds 2 baths1,774 sq. ft.423 Driftwood Drive #44, Richlands, NC 28574
MLS# 100552180Listed by: D.R. HORTON, INC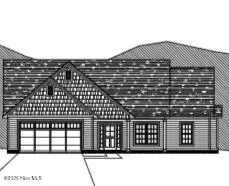 $305,000Pending3 beds 2 baths1,431 sq. ft.
$305,000Pending3 beds 2 baths1,431 sq. ft.403 Wade Drive, Richlands, NC 28574
MLS# 100552149Listed by: CAROLINA REAL ESTATE GROUP- New
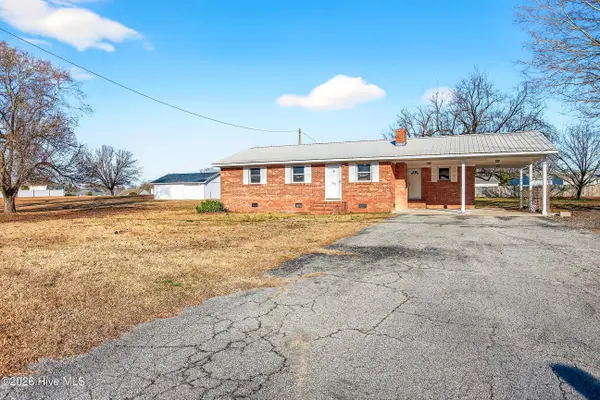 $264,900Active3 beds 2 baths1,001 sq. ft.
$264,900Active3 beds 2 baths1,001 sq. ft.290 Cow Horn Road, Richlands, NC 28574
MLS# 100552085Listed by: REVOLUTION PARTNERS LLC - New
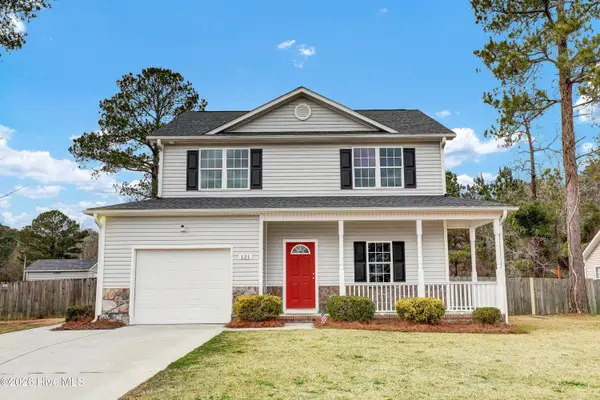 $319,900Active3 beds 3 baths1,695 sq. ft.
$319,900Active3 beds 3 baths1,695 sq. ft.121 Walnut Hills Drive, Richlands, NC 28574
MLS# 100551911Listed by: CAROLINA REAL ESTATE GROUP - New
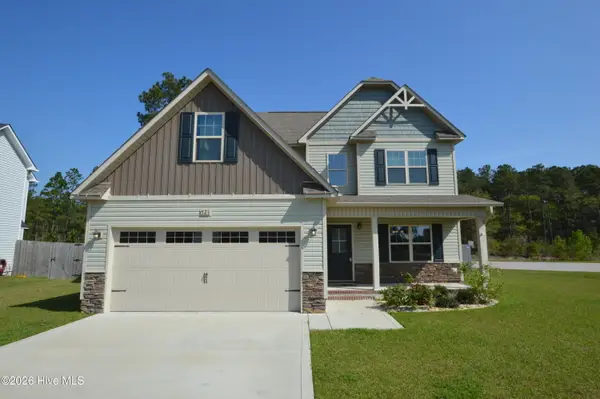 $315,000Active3 beds 3 baths1,695 sq. ft.
$315,000Active3 beds 3 baths1,695 sq. ft.721 Addor Drive, Richlands, NC 28574
MLS# 100551944Listed by: GRIFALDO PROPERTIES, INC 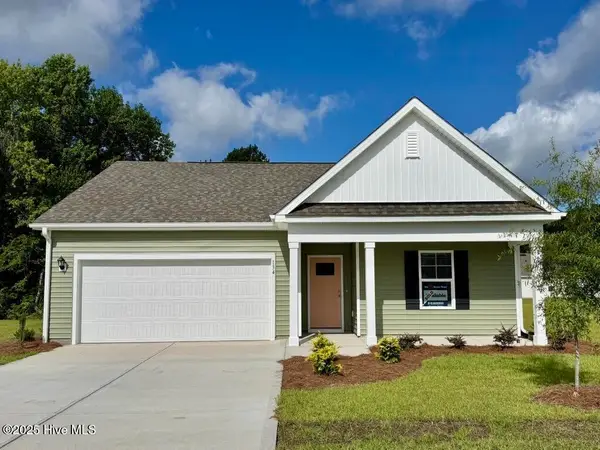 $305,490Pending4 beds 2 baths1,774 sq. ft.
$305,490Pending4 beds 2 baths1,774 sq. ft.430 Driftwood Drive #Lot 13, Richlands, NC 28574
MLS# 100551548Listed by: D.R. HORTON, INC- New
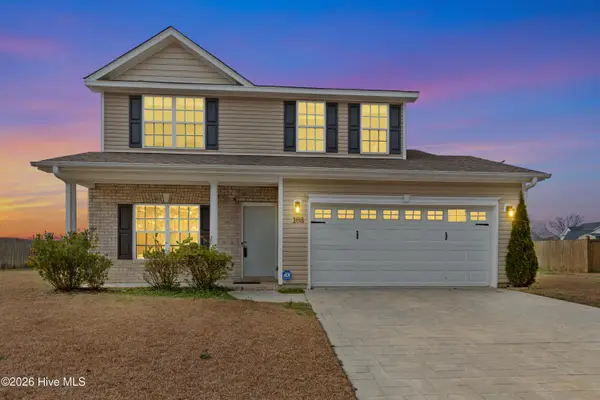 $289,000Active3 beds 3 baths1,673 sq. ft.
$289,000Active3 beds 3 baths1,673 sq. ft.108 Maidstone Drive, Richlands, NC 28574
MLS# 100551539Listed by: REALTY ONE GROUP AFFINITY

