745 Porter Road, Rockfish, NC 28376
Local realty services provided by:Better Homes and Gardens Real Estate Paracle
745 Porter Road,Hope Mills, NC 28376
$326,900
- 3 Beds
- 3 Baths
- 1,633 sq. ft.
- Single family
- Active
Listed by: katarzyna tapia
Office: fathom realty nc, llc. fay.
MLS#:748781
Source:NC_FRAR
Price summary
- Price:$326,900
- Price per sq. ft.:$200.18
About this home
The SEC-1633 Plan by Southeastern Construction offers 3 Bedrooms & 2.5 Bathrooms with two car garage located on the big half an acre lot. This ranch home has an open concept floor plan. Front covered porch leads to the great room that opens up to the kitchen and the dining room. Kitchen features big island, granite countertops, SS appliances and lots of cabinet and countertop space. The Large Owners Suite with a large WIC, shower and dual vanities. Two other bedrooms share a full bathroom. Separate laundry room and mud room completes this beautiful home.
Floor plans and pictures are for marketing purposes and subject to change. Conveniently located within minutes of driving to I-295, Fort Bragg, shopping and schools.
Contact an agent
Home facts
- Year built:2024
- Listing ID #:748781
- Added:184 day(s) ago
- Updated:February 15, 2026 at 03:50 PM
Rooms and interior
- Bedrooms:3
- Total bathrooms:3
- Full bathrooms:2
- Half bathrooms:1
- Living area:1,633 sq. ft.
Heating and cooling
- Cooling:Central Air, Electric
- Heating:Heat Pump
Structure and exterior
- Year built:2024
- Building area:1,633 sq. ft.
Schools
- High school:Grays Creek Senior High
- Middle school:Grays Creek Middle School
Utilities
- Water:Well
- Sewer:Septic Tank
Finances and disclosures
- Price:$326,900
- Price per sq. ft.:$200.18
New listings near 745 Porter Road
- New
 $329,900Active4 beds 3 baths2,076 sq. ft.
$329,900Active4 beds 3 baths2,076 sq. ft.256 Corsegan Road, Fayetteville, NC 28306
MLS# 757375Listed by: EXP REALTY LLC - New
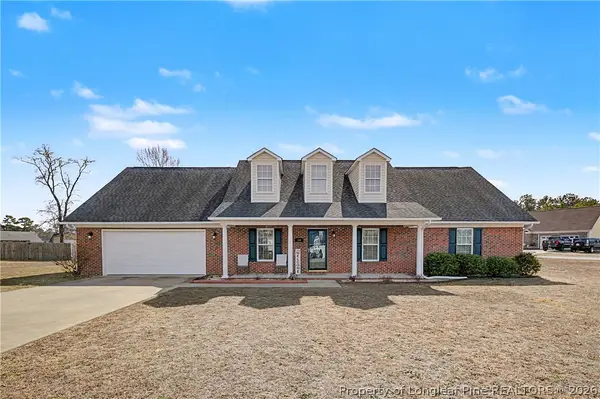 $334,900Active4 beds 4 baths2,452 sq. ft.
$334,900Active4 beds 4 baths2,452 sq. ft.128 Bonney Lane, Fayetteville, NC 28306
MLS# 757392Listed by: EXP REALTY LLC - New
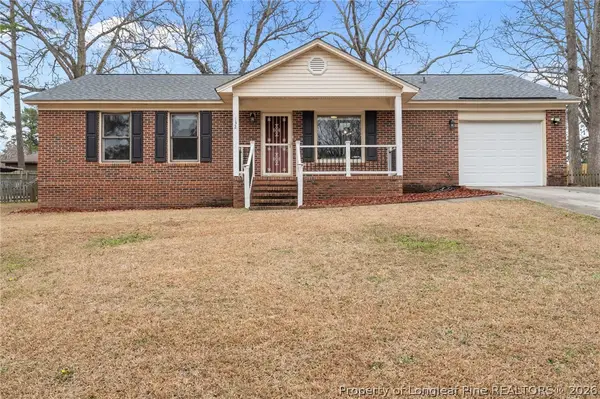 $229,000Active3 beds 2 baths1,160 sq. ft.
$229,000Active3 beds 2 baths1,160 sq. ft.132 Eulon Loop, Raeford, NC 28376
MLS# 756740Listed by: KELLER WILLIAMS REALTY (FAYETTEVILLE) - New
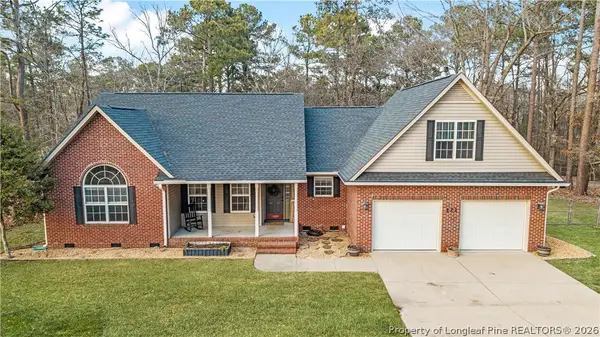 $399,000Active3 beds 4 baths2,332 sq. ft.
$399,000Active3 beds 4 baths2,332 sq. ft.121 Zane Drive, Raeford, NC 28376
MLS# 756580Listed by: MOULTRIE AND MCCLOSKEY PROPERTIES - New
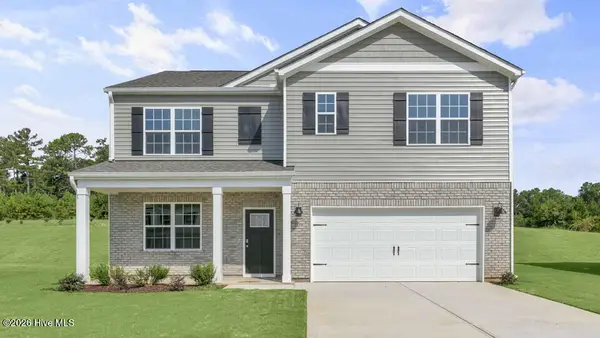 $366,240Active5 beds 3 baths5,022 sq. ft.
$366,240Active5 beds 3 baths5,022 sq. ft.372 Hartfield Avenue, Raeford, NC 28376
MLS# 100553685Listed by: D.R. HORTON, INC. - New
 $225,000Active3 beds 2 baths1,152 sq. ft.
$225,000Active3 beds 2 baths1,152 sq. ft.179 Eulon Loop, Raeford, NC 28376
MLS# 757069Listed by: NORTHGROUP REAL ESTATE  $80,000Active1.63 Acres
$80,000Active1.63 AcresRockfish Road, Raeford, NC 28376
MLS# 745922Listed by: RITA HENRY HOMEMAKER REALTY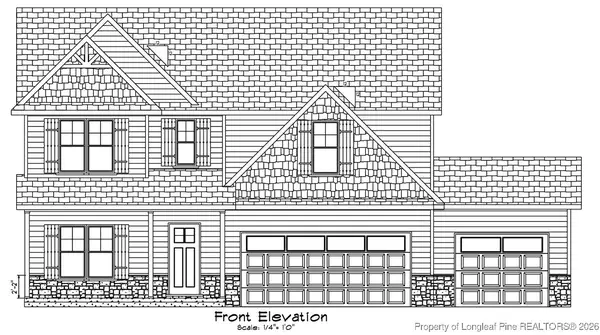 $550,900Active4 beds 3 baths2,085 sq. ft.
$550,900Active4 beds 3 baths2,085 sq. ft.190 Cambray Downs (lot 6) Court, Raeford, NC 28376
MLS# 756628Listed by: FLOYD PROPERTIES INC.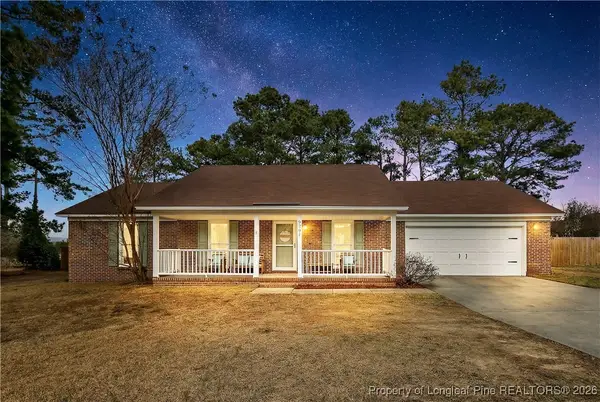 $240,000Pending3 beds 2 baths1,399 sq. ft.
$240,000Pending3 beds 2 baths1,399 sq. ft.6951 Rockfish Road, Raeford, NC 28376
MLS# 755376Listed by: ERA STROTHER REAL ESTATE $361,240Active5 beds 3 baths5,022 sq. ft.
$361,240Active5 beds 3 baths5,022 sq. ft.347 Hartfield Avenue, Raeford, NC 28376
MLS# 100550728Listed by: D.R. HORTON, INC.

