12 Village Terrace Drive, Rockingham, NC 28379
Local realty services provided by:Better Homes and Gardens Real Estate Integrity Partners
Listed by: kelley lowder
Office: blue sand realty & design llc.
MLS#:4187048
Source:CH
12 Village Terrace Drive,Rockingham, NC 28379
$1,749,900
- 32 Beds
- 16 Baths
- 12,408 sq. ft.
- Multi-family
- Active
Price summary
- Price:$1,749,900
- Price per sq. ft.:$141.03
About this home
This multi-unit property offers strong income potential, with each unit approx. 800 sq. ft., featuring 2 bedrooms, 1 bath. Recent capital improvements include new porches, new roofs, and a new asphalt driveway with parking pads at each unit. Select units also have had recent foundation work, interior upgrades, and new HVAC systems. The property was improved this spring with extensive tree services removing dead trees and improving curb appeal.
An on-site laundromat was refreshed with new appliances. This adds a revenue stream for increased profitability. The current owner receives $325+/mo in laundry income.
Located near major Rockingham attractions like Discovery Place Kids and the upcoming NASCAR Xfinity Series, the property is positioned for future growth. Tenant information and rent details will be provided for a seamless transition. This is a turnkey investment with immediate cash flow potential. Don't delay! Discover this rock solid ROI potential in Rockingham, NC today!
Contact an agent
Home facts
- Year built:1980
- Listing ID #:4187048
- Updated:January 02, 2026 at 02:15 PM
Rooms and interior
- Bedrooms:32
- Total bathrooms:16
- Full bathrooms:16
- Living area:12,408 sq. ft.
Heating and cooling
- Cooling:Central Air, Heat Pump
- Heating:Heat Pump
Structure and exterior
- Year built:1980
- Building area:12,408 sq. ft.
- Lot area:4.77 Acres
Schools
- High school:Unspecified
- Elementary school:Unspecified
Utilities
- Sewer:Public Sewer
Finances and disclosures
- Price:$1,749,900
- Price per sq. ft.:$141.03
New listings near 12 Village Terrace Drive
- New
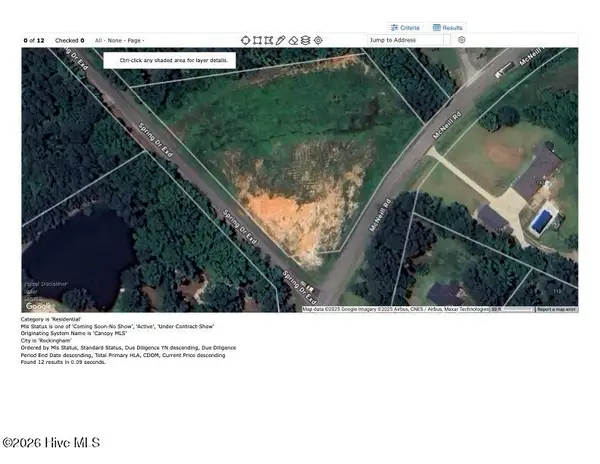 $44,900Active2.43 Acres
$44,900Active2.43 Acres000 Mcneill Road, Rockingham, NC 28379
MLS# 100547148Listed by: KELLER WILLIAMS BALLANTYNE AREA - New
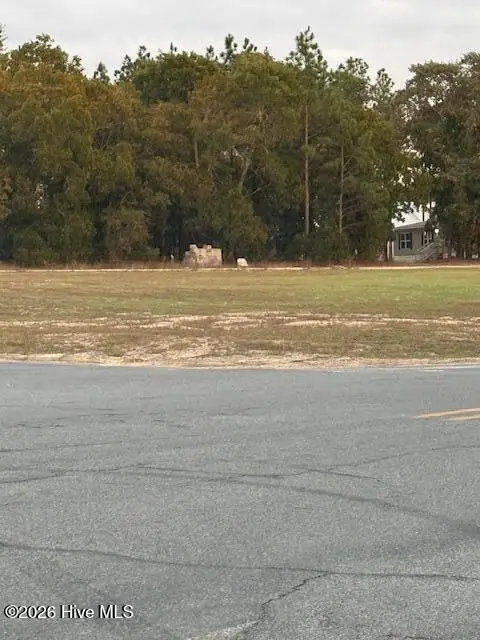 $35,000Active1 Acres
$35,000Active1 Acres940 Mcdonald Church Road, Rockingham, NC 28379
MLS# 100547143Listed by: SWEATT REALTY GROUP - New
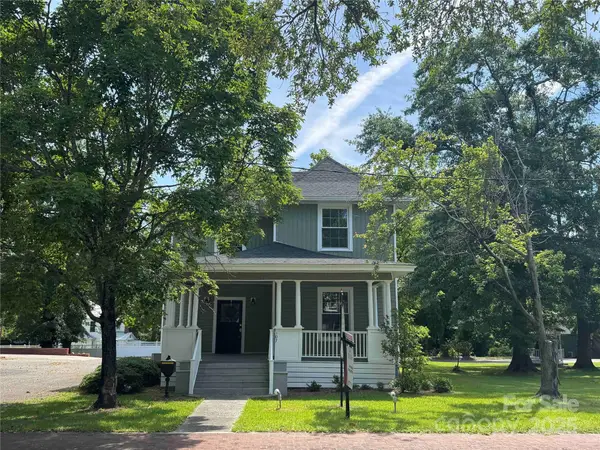 $345,000Active5 beds 4 baths2,776 sq. ft.
$345,000Active5 beds 4 baths2,776 sq. ft.107 Rockingham Road, Rockingham, NC 28379
MLS# 4332432Listed by: KELLER WILLIAMS BALLANTYNE AREA - New
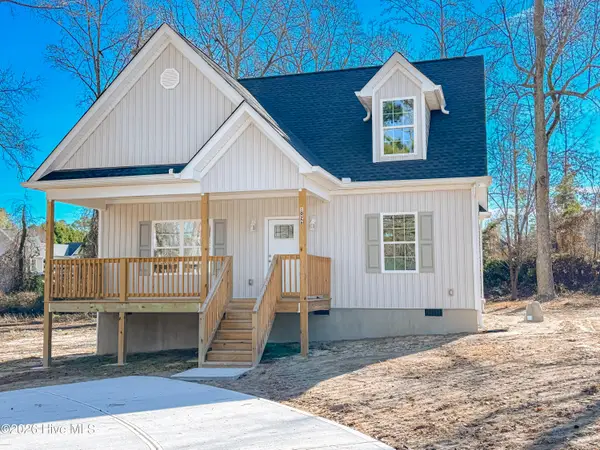 $325,000Active3 beds 3 baths1,750 sq. ft.
$325,000Active3 beds 3 baths1,750 sq. ft.1026 Richmond Road, Rockingham, NC 28379
MLS# 100547100Listed by: COLDWELL BANKER PREFERRED PROPERTIES - New
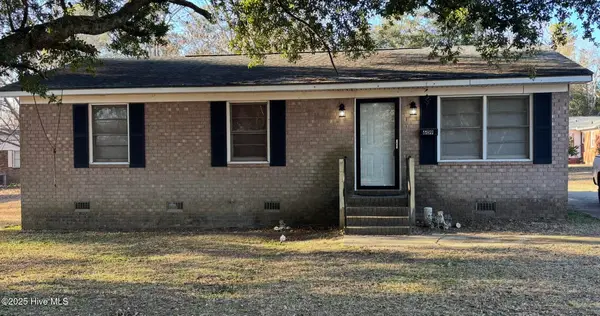 $169,900Active3 beds 1 baths1,066 sq. ft.
$169,900Active3 beds 1 baths1,066 sq. ft.609 Poplar Street, Rockingham, NC 28379
MLS# 100547058Listed by: PREMIER REAL ESTATE OF THE SANDHILLS LLC  $20,000Active0.56 Acres
$20,000Active0.56 AcresTBD Galestown Road, Rockingham, NC 28379
MLS# 750310Listed by: KELLER WILLIAMS REALTY (PINEHURST)- New
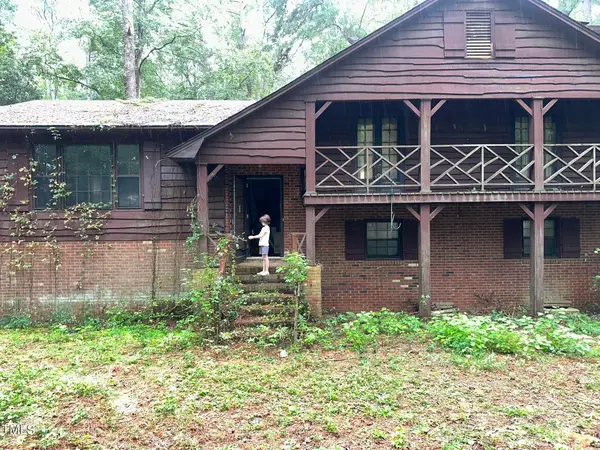 $449,000Active3 beds 3 baths2,304 sq. ft.
$449,000Active3 beds 3 baths2,304 sq. ft.293 Nicholson Road, Rockingham, NC 28379
MLS# 10138694Listed by: MATTERA REALTY, INC. - New
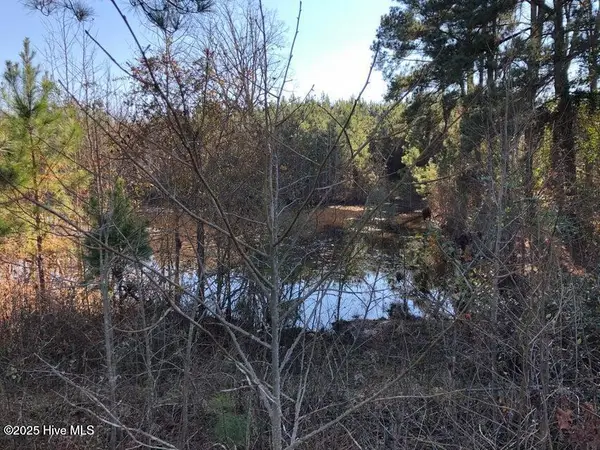 $1,500,000Active2 beds 1 baths1,102 sq. ft.
$1,500,000Active2 beds 1 baths1,102 sq. ft.316 Old Cheraw Highway, Rockingham, NC 28379
MLS# 100546953Listed by: RE/MAX SOUTHERN REALTY - New
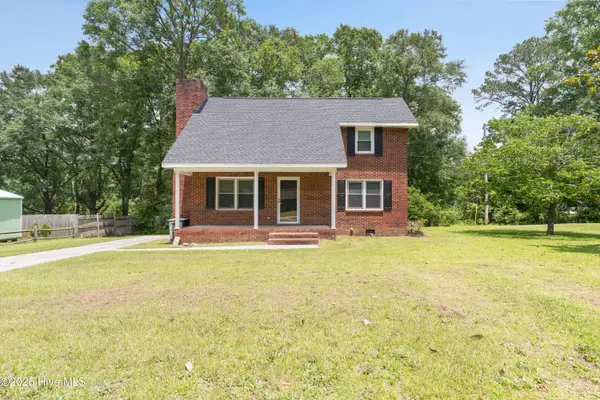 $178,000Active-- beds 2 baths1,310 sq. ft.
$178,000Active-- beds 2 baths1,310 sq. ft.1507 Brookfield Road, Rockingham, NC 28379
MLS# 100546911Listed by: COLDWELL BANKER PREFERRED PROPERTIES - New
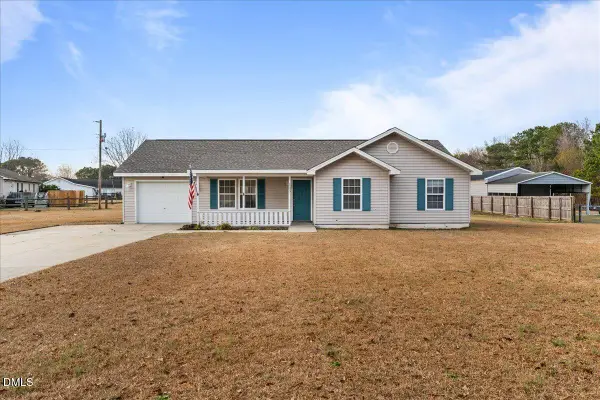 $250,000Active3 beds 2 baths1,240 sq. ft.
$250,000Active3 beds 2 baths1,240 sq. ft.103 Plantation Road, Rockingham, NC 28379
MLS# 10138610Listed by: COSTELLO REAL ESTATE & INVESTM
