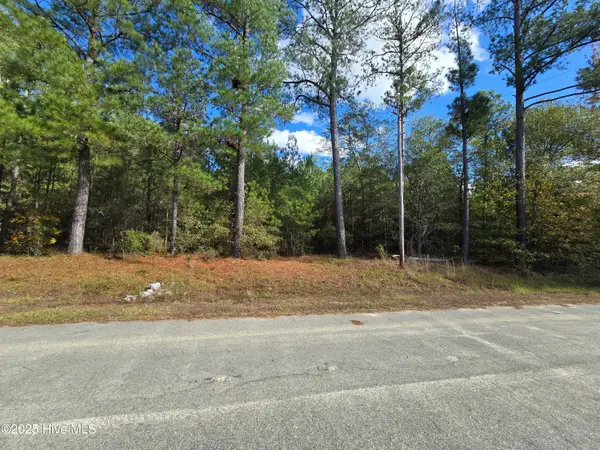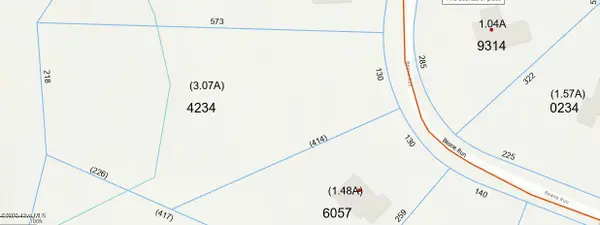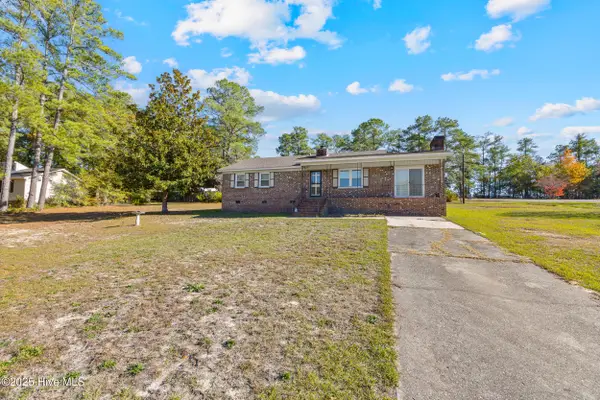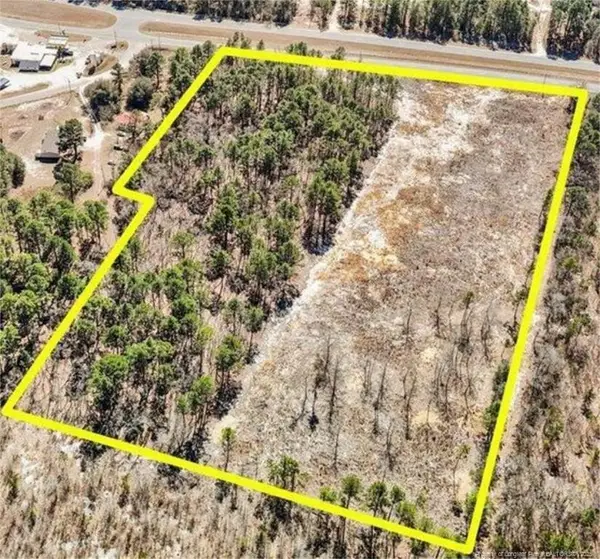130 Lakeside Drive, Rockingham, NC 28379
Local realty services provided by:Better Homes and Gardens Real Estate Lifestyle Property Partners
130 Lakeside Drive,Rockingham, NC 28379
$373,000
- 3 Beds
- 3 Baths
- 2,486 sq. ft.
- Single family
- Active
Listed by: jamie p moss-godfrey, courtney vance
Office: re/max southern realty
MLS#:100541132
Source:NC_CCAR
Price summary
- Price:$373,000
- Price per sq. ft.:$150.04
About this home
Welcome to this Beautifully Updated Brick Home Located in the Highly Desirable Woodmark Subdivision. The Moment you step inside, you'll appreciate the open-concept layout featuring engineered wood flooring, vaulted ceilings, modern lighting, and a stunning floor-to-ceiling fireplace that anchors the main living space.
The designer kitchen is truly a focal point, offering an oversized island, granite countertops, stainless steel appliances, updated fixtures, and a dramatic full-height subway tile accent wall. The kitchen flows seamlessly into the dining area and a cozy den/sitting room enhanced by stylish wall-mounted wine displays and abundant natural light.
The expansive primary suite is a private retreat with generous space, multiple windows with plantation shutters, and a walk-in closet. The spa-quality primary bathroom features a floating double vanity with LED mirror, free-standing soaking tub, matte black fixtures, custom shelving, and a beautifully tiled walk-in shower.
A second bedroom with its own private bathroom provides excellent flexibility—ideal for guests, or a teen suite. Additional bedrooms are well-sized and offer great natural light. In addition, the home features another spacious bedroom, PLUS a potential 4th bedroom, both conveniently served by a well-appointed guest bathroom, ensuring comfort and practicality for family or visitors.
The exterior has been meticulously maintained and offers great curb appeal with mature landscaping offering both beauty and privacy. The large patio area creates the perfect foundation for a backyard oasis—ideal for grilling, entertaining, or simply relaxing
This home delivers the perfect blend of style, comfort, and functionality both inside and out. Don't miss your chance to own a truly exceptional property in one of the area's most desirable neighborhoods. Schedule your private showing today before it's gone!
Contact an agent
Home facts
- Year built:1981
- Listing ID #:100541132
- Added:1 day(s) ago
- Updated:November 15, 2025 at 02:54 AM
Rooms and interior
- Bedrooms:3
- Total bathrooms:3
- Full bathrooms:3
- Living area:2,486 sq. ft.
Heating and cooling
- Cooling:Central Air
- Heating:Electric, Heat Pump, Heating
Structure and exterior
- Roof:Shingle
- Year built:1981
- Building area:2,486 sq. ft.
- Lot area:0.93 Acres
Schools
- High school:Richmond Senior High
- Middle school:Rockingham Middle
- Elementary school:Other
Utilities
- Water:County Water, Water Connected
Finances and disclosures
- Price:$373,000
- Price per sq. ft.:$150.04
New listings near 130 Lakeside Drive
- New
 $49,900Active4.9 Acres
$49,900Active4.9 AcresTbd Sturdivant Drive, Rockingham, NC 28379
MLS# 100540855Listed by: THOMAS REALTY - New
 $2,500,000Active355.7 Acres
$2,500,000Active355.7 Acres355.7 Horseshoe Road, Rockingham, NC 28379
MLS# 100540865Listed by: MCNEILL & ASSOCIATES REALTY CO. - New
 $29,740Active1.75 Acres
$29,740Active1.75 Acres141 N State Lane, Rockingham, NC 28379
MLS# 100541185Listed by: PINE & PALM REAL ESTATE GROUP - New
 $30,000Active3.69 Acres
$30,000Active3.69 AcresTbd North State Lane, Rockingham, NC 28379
MLS# 100540950Listed by: EPP RICHMOND COUNTY - New
 $149,000Active2 beds 1 baths1,098 sq. ft.
$149,000Active2 beds 1 baths1,098 sq. ft.315 Roberdell Road, Rockingham, NC 28379
MLS# 100541425Listed by: PREMIER REAL ESTATE OF THE SANDHILLS LLC - New
 $65,000Active3.07 Acres
$65,000Active3.07 Acres12 Beane Run, Rockingham, NC 28379
MLS# 100540777Listed by: PREMIER REAL ESTATE OF THE SANDHILLS LLC - New
 $225,000Active3 beds 2 baths1,530 sq. ft.
$225,000Active3 beds 2 baths1,530 sq. ft.2400 Old Aberdeen Road, Rockingham, NC 28379
MLS# 100540727Listed by: A PLACE IN THE PINES REALTY LLC - New
 $150,000Active10.5 Acres
$150,000Active10.5 AcresTBD Hwy74 Bypass Hwy 74 Interchange, Hamlet, NC 28345
MLS# LP752989Listed by: VIP ROYAL SERVICE - New
 $122,900Active4 beds 3 baths2,156 sq. ft.
$122,900Active4 beds 3 baths2,156 sq. ft.166 Philadelphia Drive, Rockingham, NC 28379
MLS# 100540687Listed by: RE/MAX SOUTHERN REALTY
