144 Lakepoint Drive, Rockingham, NC 28379
Local realty services provided by:Better Homes and Gardens Real Estate Elliott Coastal Living
144 Lakepoint Drive,Rockingham, NC 28379
$525,000
- 3 Beds
- 3 Baths
- 2,553 sq. ft.
- Single family
- Pending
Listed by: jamie p moss-godfrey
Office: re/max southern realty
MLS#:100525165
Source:NC_CCAR
Price summary
- Price:$525,000
- Price per sq. ft.:$205.64
About this home
🏡 New Listing in Lakestone Subdivision!
Welcome home to this beautiful property featuring an inviting open living room with a cozy fireplace, perfect for relaxing or entertaining. The eat-in kitchen offers an island, quartz countertops, abundant cabinet space, a pantry, and a seamless flow into the formal dining room.
The master suite boasts a walk-in closet, double vanity, and a garden tub for ultimate comfort. A spacious upstairs bonus room provides endless possibilities—home office, playroom, or guest retreat.
Step outside to enjoy a covered veranda and patio, perfect for outdoor gatherings. The yard is equipped with an irrigation system and retaining wall for easy maintenance. Additional perks include a workshop with lien-to storage, attached double car garage with storage room, and plenty of space to make it your own.
📍 Lakestone Subdivision - close to everything you need yet tucked away in a peaceful setting.
Contact an agent
Home facts
- Year built:2003
- Listing ID #:100525165
- Added:188 day(s) ago
- Updated:February 20, 2026 at 08:49 AM
Rooms and interior
- Bedrooms:3
- Total bathrooms:3
- Full bathrooms:2
- Half bathrooms:1
- Living area:2,553 sq. ft.
Heating and cooling
- Cooling:Central Air
- Heating:Electric, Heating
Structure and exterior
- Roof:Shingle
- Year built:2003
- Building area:2,553 sq. ft.
- Lot area:1.12 Acres
Schools
- High school:Richmond Senior High
- Middle school:Rockingham Middle
- Elementary school:Other
Utilities
- Water:County Water, Water Connected, Well
- Sewer:Sewer Connected
Finances and disclosures
- Price:$525,000
- Price per sq. ft.:$205.64
New listings near 144 Lakepoint Drive
- New
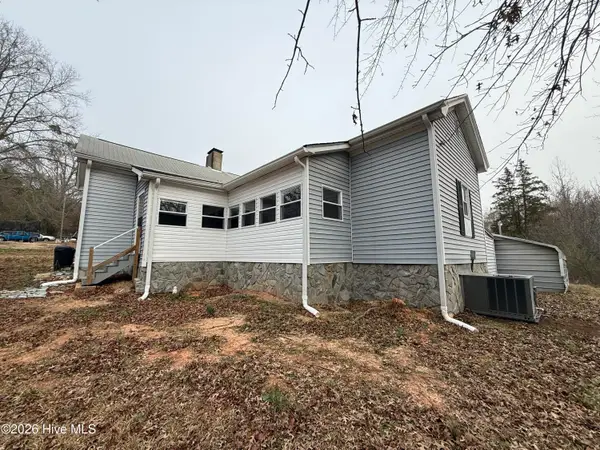 $147,500Active3 beds 2 baths1,343 sq. ft.
$147,500Active3 beds 2 baths1,343 sq. ft.36 Bunker Street, Rockingham, NC 28379
MLS# 100555614Listed by: PINE & PALM REAL ESTATE GROUP - New
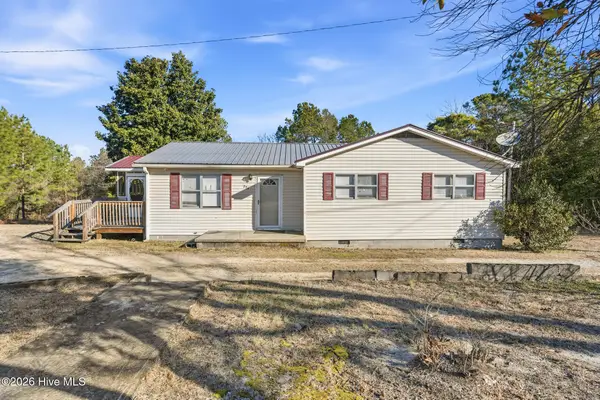 $199,000Active3 beds 2 baths1,296 sq. ft.
$199,000Active3 beds 2 baths1,296 sq. ft.294 Mizpah Road, Rockingham, NC 28379
MLS# 100555598Listed by: RE/MAX SOUTHERN REALTY - New
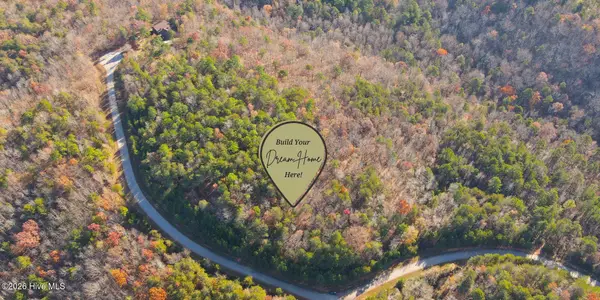 $65,000Active4.7 Acres
$65,000Active4.7 Acres108 Sunset Ridge, Rockingham, NC 28379
MLS# 100555307Listed by: EPP RICHMOND COUNTY 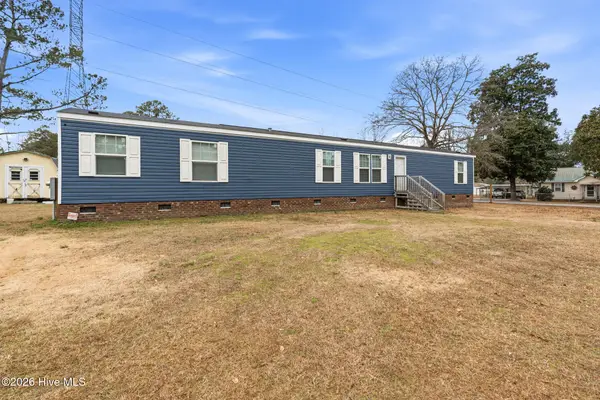 $140,000Pending3 beds 2 baths1,216 sq. ft.
$140,000Pending3 beds 2 baths1,216 sq. ft.102 Chestnut Lane, Rockingham, NC 28379
MLS# 100555065Listed by: PREMIER REAL ESTATE OF THE SANDHILLS LLC- New
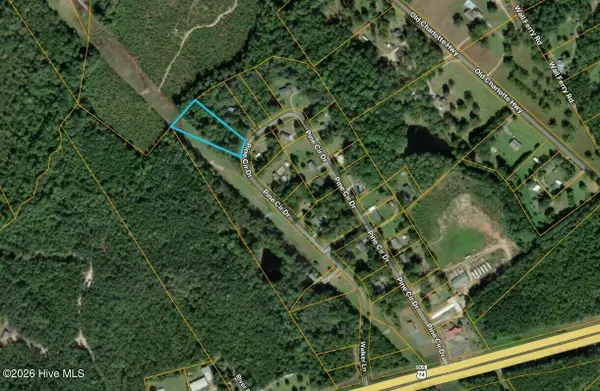 $19,500Active1.52 Acres
$19,500Active1.52 Acres0 Pine Circle Drive, Rockingham, NC 28379
MLS# 100555027Listed by: COLLECTIVE REALTY LLC - New
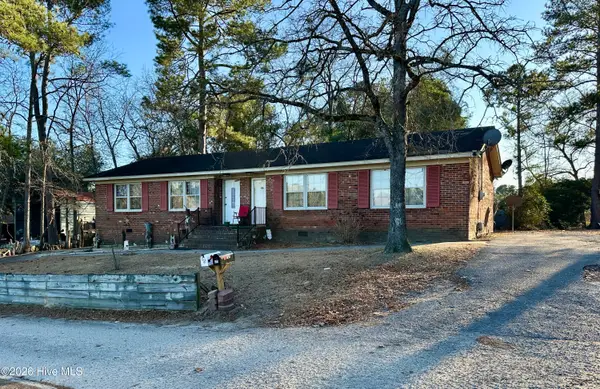 $160,000Active4 beds 2 baths1,667 sq. ft.
$160,000Active4 beds 2 baths1,667 sq. ft.107 &109 Edwards Circle, Rockingham, NC 28379
MLS# 100554759Listed by: THOMAS REALTY - New
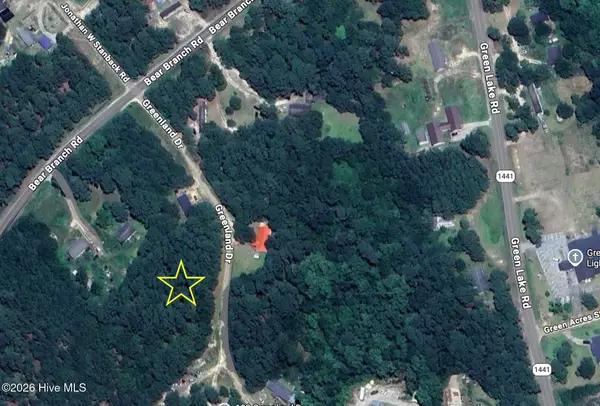 $12,521Active1.51 Acres
$12,521Active1.51 Acres120 Greenland Drive, Rockingham, NC 28379
MLS# 100553965Listed by: MY TOWN REALTY LLC - New
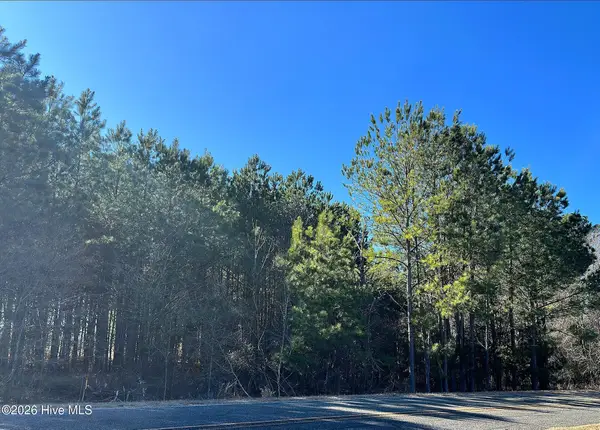 $70,000Active12.41 Acres
$70,000Active12.41 AcresTbd Horseshoe Road Road, Rockingham, NC 28379
MLS# 100553815Listed by: PLATINUM PLUS REALTY  $235,000Active3 beds 2 baths1,440 sq. ft.
$235,000Active3 beds 2 baths1,440 sq. ft.106 Katie Lane, Rockingham, NC 28379
MLS# 100553248Listed by: PREMIER REAL ESTATE OF THE SANDHILLS LLC $135,000Active4 beds 1 baths1,210 sq. ft.
$135,000Active4 beds 1 baths1,210 sq. ft.563 Midway Road, Rockingham, NC 28379
MLS# 100553249Listed by: PREMIER REAL ESTATE OF THE SANDHILLS LLC

