245 Farm Estates Drive, Rockwell, NC 28138
Local realty services provided by:Better Homes and Gardens Real Estate Paracle
Listed by: lisa cernuto, karen allen
Office: mooresville realty llc.
MLS#:4305832
Source:CH
245 Farm Estates Drive,Rockwell, NC 28138
$1,195,000
- 4 Beds
- 3 Baths
- 4,311 sq. ft.
- Single family
- Active
Price summary
- Price:$1,195,000
- Price per sq. ft.:$277.2
About this home
MUST SEE THIS GEM! Exquisite custom 4 bedroom, 3 bath home on 5.38 private, wooded acres with large fenced backyard and No HOA!
Ideally situated just 30 minutes from Charlotte, providing access to all the city has to offer. This gorgeous home showcases vaulted ceilings, a large great room, and upscale quality craftsmanship throughout. The open concept floor plan is perfect for entertaining with a spacious sunroom that adds abundant natural light. The amazing gourmet kitchen comes complete with a huge quartz island, quartz countertops, high-end appliances, and custom cabinetry with exceptional design. The luxurious main level primary suite features vaulted ceilings, a large sitting area, a spa like en-suite master bath and 2 huge walk-in closets. This home includes a large home office on the main level featuring a quiet, private workspace. Upstairs you'll find two large bedrooms, a huge bonus room, a full bath, plus a large recreation room offering endless possibilities for fitness, a game room or the perfect man cave. A one year home warranty covering all main systems will be provided for buyers at closing. Schedule a private tour today!!
Contact an agent
Home facts
- Year built:2007
- Listing ID #:4305832
- Updated:February 12, 2026 at 07:58 PM
Rooms and interior
- Bedrooms:4
- Total bathrooms:3
- Full bathrooms:3
- Living area:4,311 sq. ft.
Heating and cooling
- Heating:Natural Gas
Structure and exterior
- Year built:2007
- Building area:4,311 sq. ft.
- Lot area:5.38 Acres
Schools
- High school:Unspecified
- Elementary school:Unspecified
Utilities
- Water:Well
- Sewer:Septic (At Site)
Finances and disclosures
- Price:$1,195,000
- Price per sq. ft.:$277.2
New listings near 245 Farm Estates Drive
- New
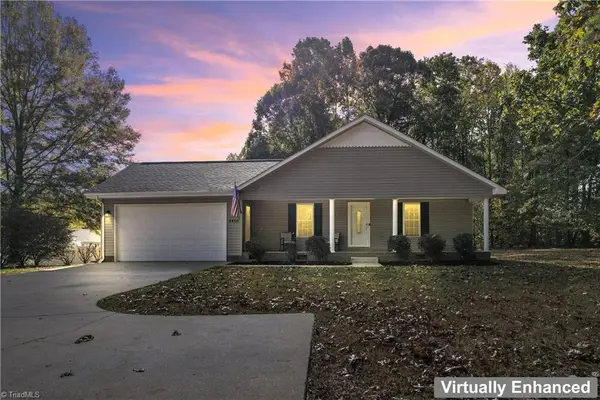 $299,999Active3 beds 2 baths
$299,999Active3 beds 2 baths8450 Red Road, Rockwell, NC 28138
MLS# 1208823Listed by: LANTERN REALTY & DEVELOPMENT - New
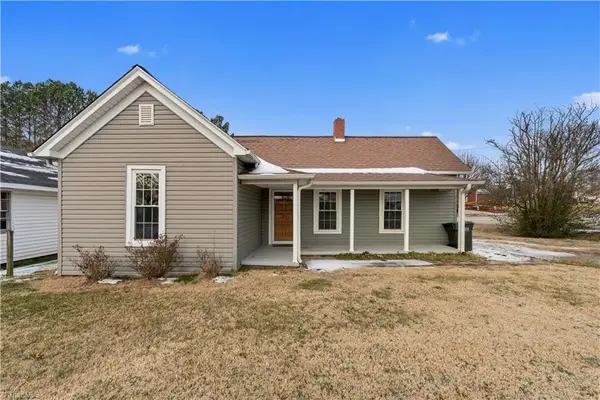 $208,000Active2 beds 1 baths
$208,000Active2 beds 1 baths406 Cannon Street, Rockwell, NC 28138
MLS# 1208610Listed by: TMR REALTY, INC. - New
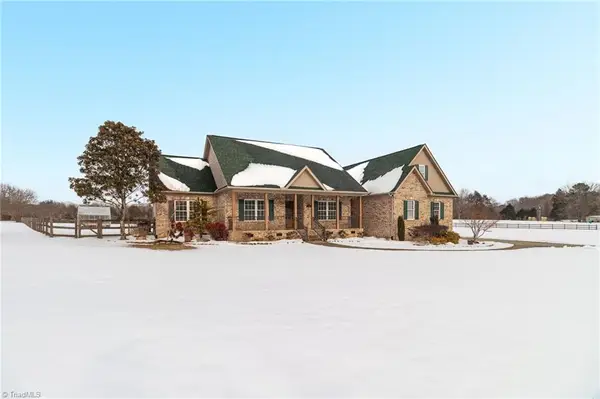 $985,000Active3 beds 4 baths
$985,000Active3 beds 4 baths1545 Sides Road, Rockwell, NC 28138
MLS# 1208338Listed by: ELITE PRO PROPERTIES 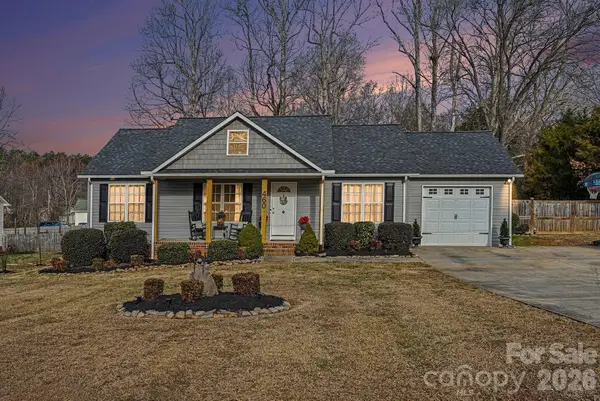 $299,000Active3 beds 2 baths1,262 sq. ft.
$299,000Active3 beds 2 baths1,262 sq. ft.460 Cornelius Road, Rockwell, NC 28138
MLS# 4338297Listed by: RE/MAX LEADING EDGE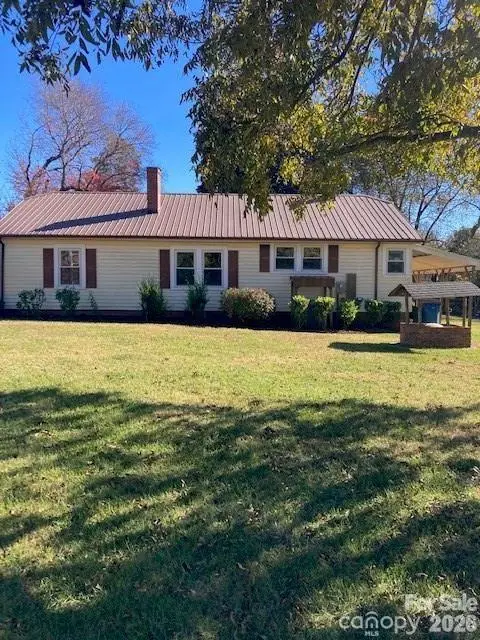 $219,900Active3 beds 1 baths1,180 sq. ft.
$219,900Active3 beds 1 baths1,180 sq. ft.6700 Sisk-carter Road, Rockwell, NC 28138
MLS# 4341807Listed by: BEAN REALTY GROUP LLC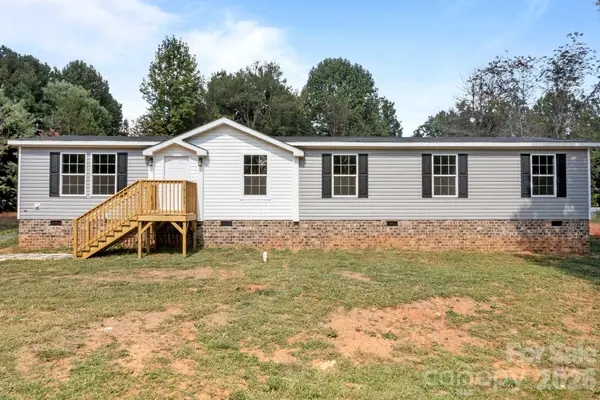 $299,900Active3 beds 2 baths2,096 sq. ft.
$299,900Active3 beds 2 baths2,096 sq. ft.13180 Old Beatty Ford Road, Rockwell, NC 28138
MLS# 4341595Listed by: ALBRICK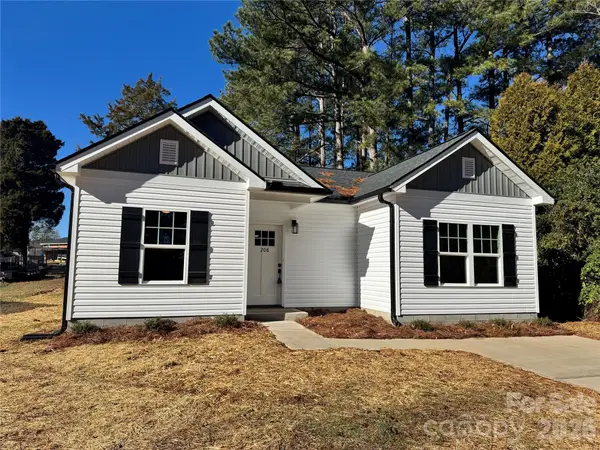 $279,900Active3 beds 2 baths1,200 sq. ft.
$279,900Active3 beds 2 baths1,200 sq. ft.208 Pine Street, Rockwell, NC 28138
MLS# 4337608Listed by: REALTYNEX- Open Sat, 11am to 1pm
 $334,900Active5 beds 3 baths2,371 sq. ft.
$334,900Active5 beds 3 baths2,371 sq. ft.450 Silver Oak Circle, Rockwell, NC 28138
MLS# 4336985Listed by: KELLER WILLIAMS PREMIER 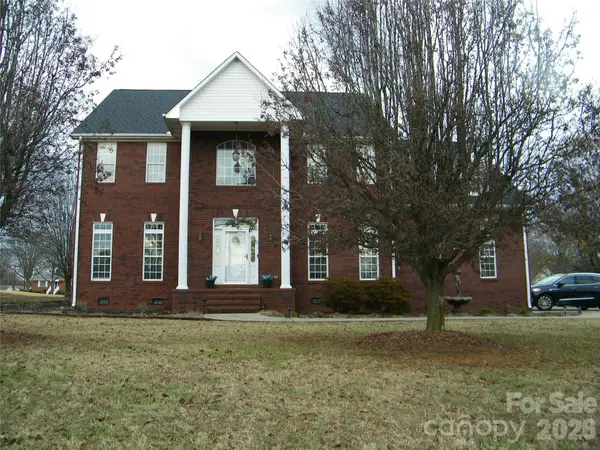 $586,750Active5 beds 3 baths3,559 sq. ft.
$586,750Active5 beds 3 baths3,559 sq. ft.509 E Main Street, Rockwell, NC 28138
MLS# 4335018Listed by: TESH REALTY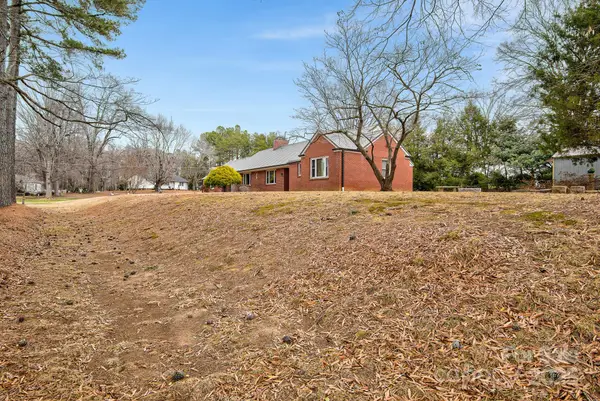 $300,000Active2 beds 3 baths2,171 sq. ft.
$300,000Active2 beds 3 baths2,171 sq. ft.512 Gold Hill Avenue, Rockwell, NC 28138
MLS# 4331532Listed by: CAROLINA4SALE REALTY LLC

