1008 Rosebud Drive, Rocky Mount, NC 27804
Local realty services provided by:Better Homes and Gardens Real Estate Elliott Coastal Living
1008 Rosebud Drive,Rocky Mount, NC 27804
$225,000
- 3 Beds
- 2 Baths
- 1,253 sq. ft.
- Single family
- Pending
Listed by: diane box
Office: century 21 sterling combs
MLS#:100538205
Source:NC_CCAR
Price summary
- Price:$225,000
- Price per sq. ft.:$179.57
About this home
Welcome to this beautifully maintained one story home in the sought after Spring Garden sub-division. This charming residence features three ample bedrooms and two full bathrooms. The large living room boasts a vaulted ceiling and a cozy gas log fireplace, creating an inviting atmosphere. On one side of the living room, you will find two generously sized bedrooms with a full bathroom in between, offering comfort and privacy. At the opposite end, the spacious master bedroom features its own master bath for a private retreat. The eat in kitchen is well appointed with an electric stove, a hooded microwave, a dishwasher and a pantry for extra storage. The refrigerator is negotiable. Off the kitchen, you will find a convenient laundry room and access to the backyard. Step outside to enjoy a private, nicely landscaped backyard with a concrete area perfect for grilling and outdoor dining. Additional highlights include floored attic space and an attached outdoor storage room for all your essentials. This home is perfect for first time buyers or those looking to downsize. Don't miss out on this gem. Please verify schools.
Contact an agent
Home facts
- Year built:2005
- Listing ID #:100538205
- Added:108 day(s) ago
- Updated:February 10, 2026 at 08:53 AM
Rooms and interior
- Bedrooms:3
- Total bathrooms:2
- Full bathrooms:2
- Living area:1,253 sq. ft.
Heating and cooling
- Cooling:Central Air
- Heating:Electric, Fireplace(s), Forced Air, Heating, Natural Gas
Structure and exterior
- Roof:Architectural Shingle
- Year built:2005
- Building area:1,253 sq. ft.
- Lot area:0.16 Acres
Schools
- High school:Rocky Mount
- Middle school:Rocky Mount Middle
- Elementary school:Benvenue
Utilities
- Water:Water Connected
- Sewer:Sewer Connected
Finances and disclosures
- Price:$225,000
- Price per sq. ft.:$179.57
New listings near 1008 Rosebud Drive
- New
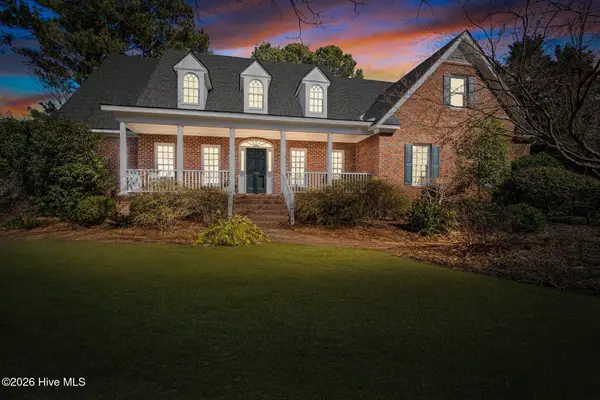 $648,500Active5 beds 4 baths4,515 sq. ft.
$648,500Active5 beds 4 baths4,515 sq. ft.709 Bell Drive, Rocky Mount, NC 27803
MLS# 100554028Listed by: FOOTE REAL ESTATE LLC - New
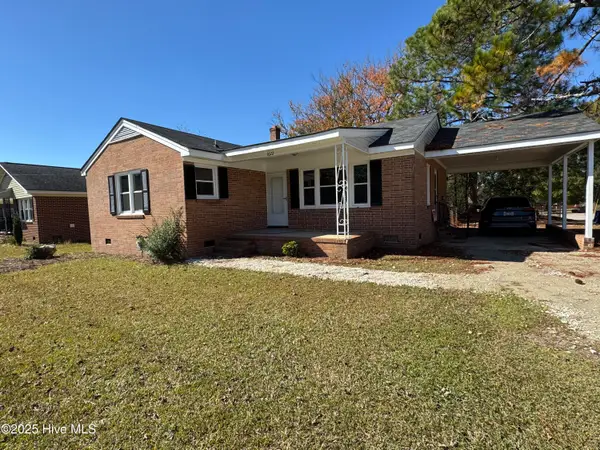 $153,500Active3 beds 2 baths1,266 sq. ft.
$153,500Active3 beds 2 baths1,266 sq. ft.1622 W Raleigh Boulevard, Rocky Mount, NC 27803
MLS# 100554039Listed by: EXP REALTY LLC - C - New
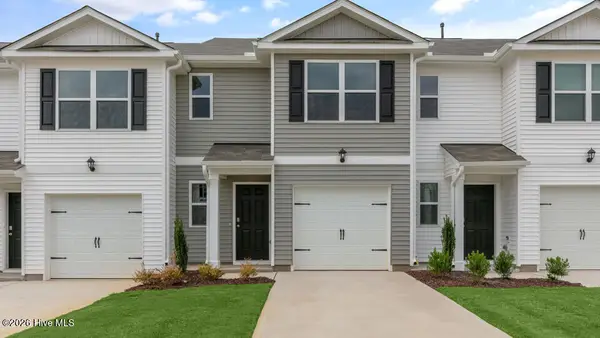 $236,300Active3 beds 3 baths1,418 sq. ft.
$236,300Active3 beds 3 baths1,418 sq. ft.7240 Longleaf Road, Rocky Mount, NC 27804
MLS# 100553927Listed by: D.R. HORTON, INC. - New
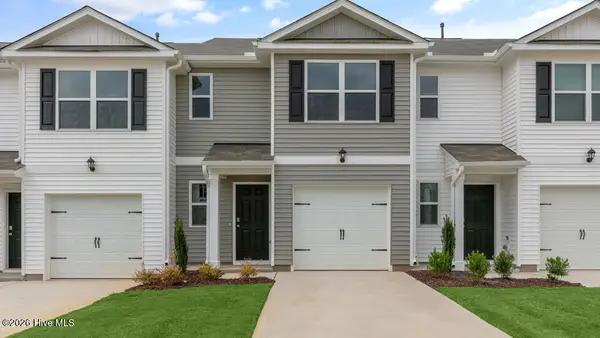 $231,700Active3 beds 3 baths1,418 sq. ft.
$231,700Active3 beds 3 baths1,418 sq. ft.7244 Longleaf Road, Rocky Mount, NC 27804
MLS# 100553942Listed by: D.R. HORTON, INC. - New
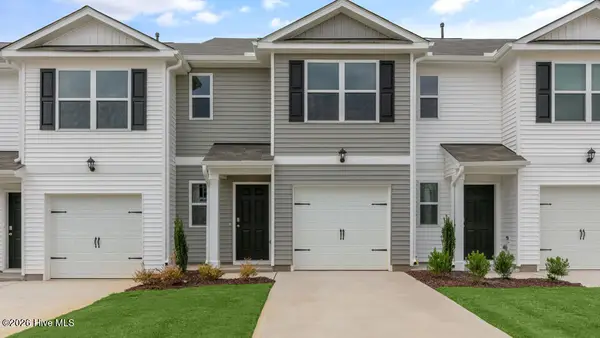 $231,700Active3 beds 3 baths1,418 sq. ft.
$231,700Active3 beds 3 baths1,418 sq. ft.7248 Longleaf Road, Rocky Mount, NC 27804
MLS# 100553945Listed by: D.R. HORTON, INC. - New
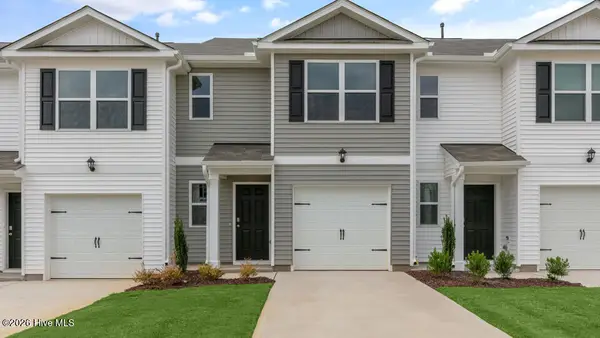 $231,700Active3 beds 3 baths1,418 sq. ft.
$231,700Active3 beds 3 baths1,418 sq. ft.7252 Longleaf Road, Rocky Mount, NC 27804
MLS# 100553947Listed by: D.R. HORTON, INC. - New
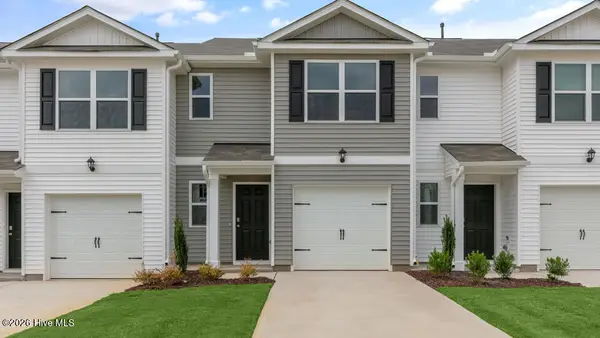 $231,700Active3 beds 3 baths1,418 sq. ft.
$231,700Active3 beds 3 baths1,418 sq. ft.7256 Longleaf Road, Rocky Mount, NC 27804
MLS# 100553948Listed by: D.R. HORTON, INC. - New
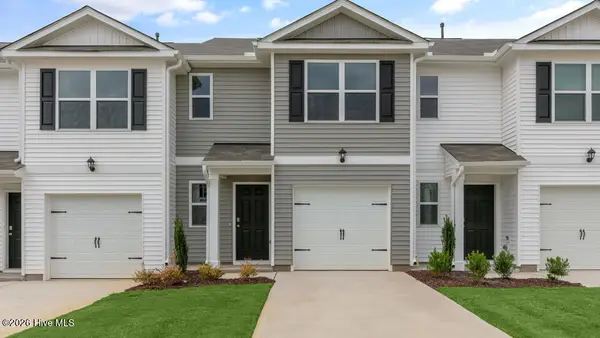 $231,700Active3 beds 3 baths1,418 sq. ft.
$231,700Active3 beds 3 baths1,418 sq. ft.7260 Longleaf Road, Rocky Mount, NC 27804
MLS# 100553950Listed by: D.R. HORTON, INC. 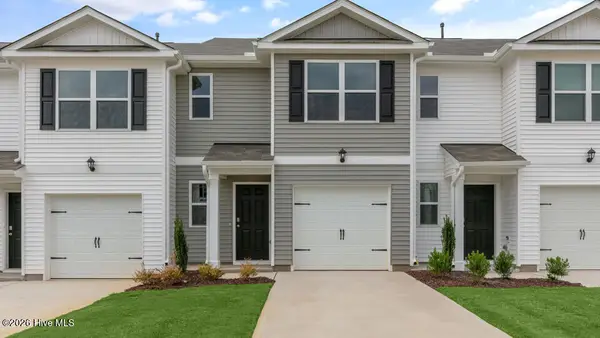 $236,300Pending3 beds 3 baths1,418 sq. ft.
$236,300Pending3 beds 3 baths1,418 sq. ft.7264 Longleaf Road, Rocky Mount, NC 27804
MLS# 100553952Listed by: D.R. HORTON, INC.- New
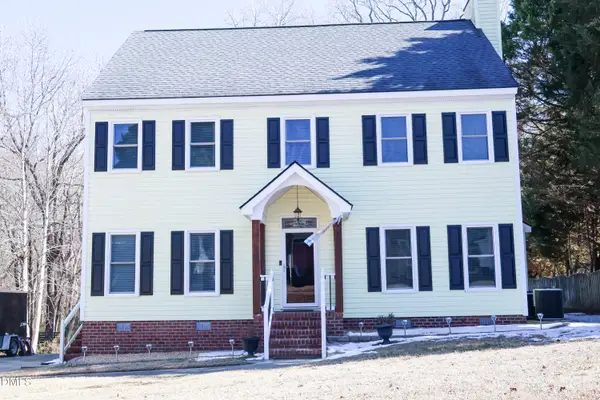 $289,000Active3 beds 3 baths2,160 sq. ft.
$289,000Active3 beds 3 baths2,160 sq. ft.1739 Bobwhite Lane, Rocky Mount, NC 27804
MLS# 10145695Listed by: EXP REALTY LLC

