1030 Crossway Lane, Rocky Mount, NC 27804
Local realty services provided by:Better Homes and Gardens Real Estate Lifestyle Property Partners
1030 Crossway Lane,Rocky Mount, NC 27804
$338,000
- 4 Beds
- 3 Baths
- 2,824 sq. ft.
- Single family
- Pending
Listed by: d.r. horton rocky mount team
Office: d.r. horton, inc.
MLS#:100533526
Source:NC_CCAR
Price summary
- Price:$338,000
- Price per sq. ft.:$119.69
About this home
RED TAG home for our RED TAG SALES EVENT Limited Time!
Welcome to 1030 Crossway Lane! One of our new homes at Saddlebrook, located in Rocky Mount, NC.
The Wilmington floorplan is 2824 sq ft of beautiful family areas, 4 bedrooms with an upstairs loft and 2.5 bathrooms.
As you enter through the front door you will find double hung French doors into a living space ideal for an office, The main level features Revwood Cedar Creek Cheyenne Rock Oak Flooring! Like to entertain? The office space is just adjacent to the formal dining room perfect for large family meals, birthday parties and more. This home features a spacious open concept from the Livingroom, into the kitchen and considerable size breakfast nook. This home's spotlight is the beautiful kitchen. The Kitchen has clean lines and crisp Cane Sugar cabinetry, granite countertops, white tile backsplash with an island wired for smaller appliances.
When going upstairs feel the comfy carpet under your feet. At the top of the stairs, you will find the loft space ideal for a family game room, home gym, movie room or even a children's playroom. The Primary suite includes a vaulted ceiling & a generous walk-in closet. 3 large secondary bedrooms all with walk in closets! Davidson Silver Screen vinyl in bathroom & laundry areas along with Blanco Matrix Quartz Countertops featured in bathrooms. Enjoy this great home site on your 10x12 patio!
This home comes with a one-year builder's warranty & a ten-year structural warranty. Your beautiful new home also comes equipped with our smart home technology package.
Make the Wilmington your new home at Saddlebrook today! *Photos are for representational purposes only.
Contact an agent
Home facts
- Year built:2025
- Listing ID #:100533526
- Added:135 day(s) ago
- Updated:February 10, 2026 at 08:53 AM
Rooms and interior
- Bedrooms:4
- Total bathrooms:3
- Full bathrooms:2
- Half bathrooms:1
- Living area:2,824 sq. ft.
Heating and cooling
- Cooling:Central Air
- Heating:Electric, Fireplace(s), Heat Pump, Heating
Structure and exterior
- Roof:Architectural Shingle
- Year built:2025
- Building area:2,824 sq. ft.
- Lot area:0.17 Acres
Schools
- High school:Northern Nash
- Middle school:Red Oak
- Elementary school:Red Oak
Finances and disclosures
- Price:$338,000
- Price per sq. ft.:$119.69
New listings near 1030 Crossway Lane
- New
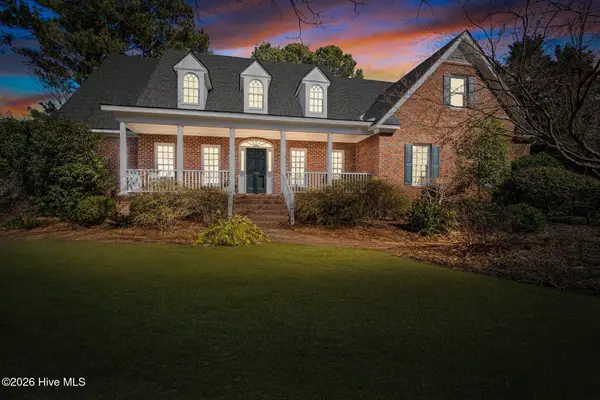 $648,500Active5 beds 4 baths4,515 sq. ft.
$648,500Active5 beds 4 baths4,515 sq. ft.709 Bell Drive, Rocky Mount, NC 27803
MLS# 100554028Listed by: FOOTE REAL ESTATE LLC - New
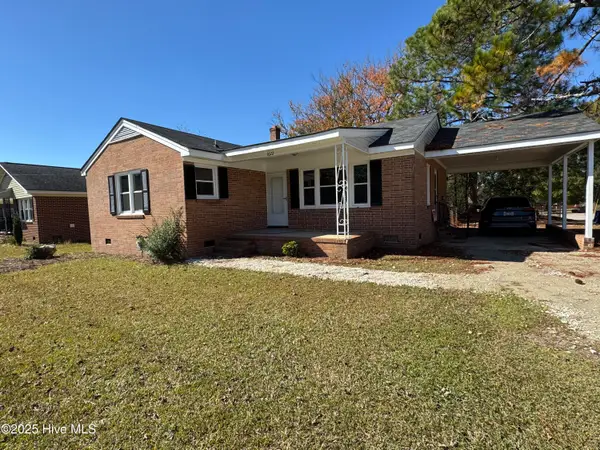 $153,500Active3 beds 2 baths1,266 sq. ft.
$153,500Active3 beds 2 baths1,266 sq. ft.1622 W Raleigh Boulevard, Rocky Mount, NC 27803
MLS# 100554039Listed by: EXP REALTY LLC - C - New
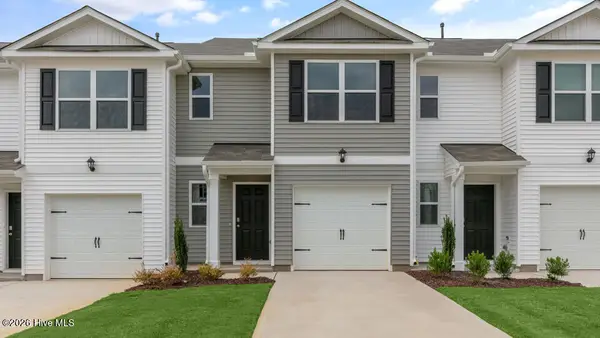 $236,300Active3 beds 3 baths1,418 sq. ft.
$236,300Active3 beds 3 baths1,418 sq. ft.7240 Longleaf Road, Rocky Mount, NC 27804
MLS# 100553927Listed by: D.R. HORTON, INC. - New
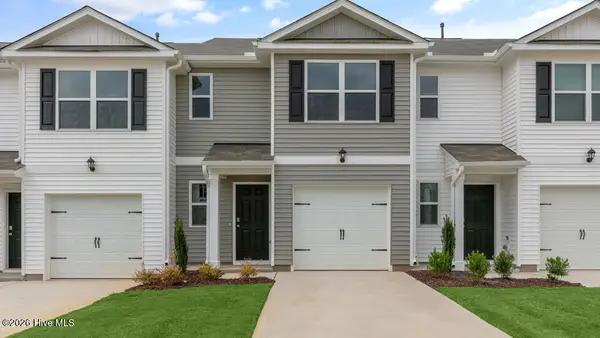 $231,700Active3 beds 3 baths1,418 sq. ft.
$231,700Active3 beds 3 baths1,418 sq. ft.7244 Longleaf Road, Rocky Mount, NC 27804
MLS# 100553942Listed by: D.R. HORTON, INC. - New
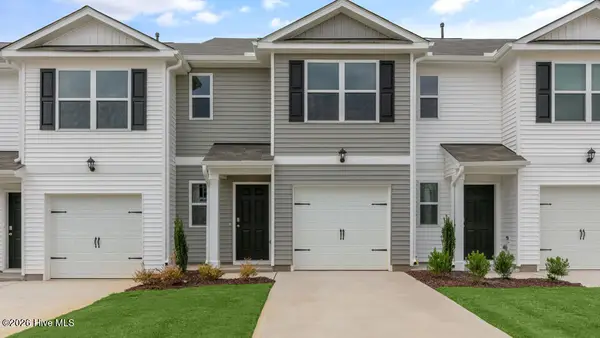 $231,700Active3 beds 3 baths1,418 sq. ft.
$231,700Active3 beds 3 baths1,418 sq. ft.7248 Longleaf Road, Rocky Mount, NC 27804
MLS# 100553945Listed by: D.R. HORTON, INC. - New
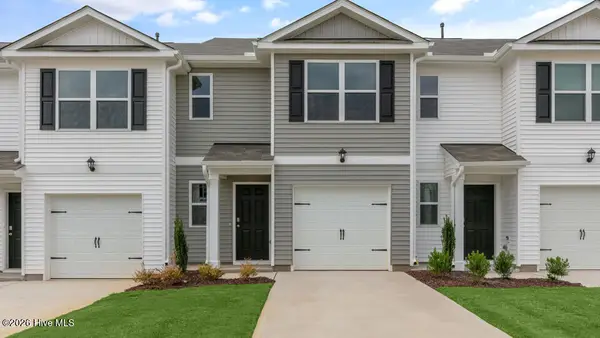 $231,700Active3 beds 3 baths1,418 sq. ft.
$231,700Active3 beds 3 baths1,418 sq. ft.7252 Longleaf Road, Rocky Mount, NC 27804
MLS# 100553947Listed by: D.R. HORTON, INC. - New
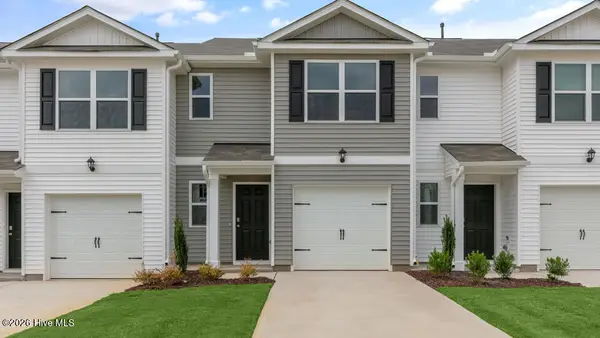 $231,700Active3 beds 3 baths1,418 sq. ft.
$231,700Active3 beds 3 baths1,418 sq. ft.7256 Longleaf Road, Rocky Mount, NC 27804
MLS# 100553948Listed by: D.R. HORTON, INC. - New
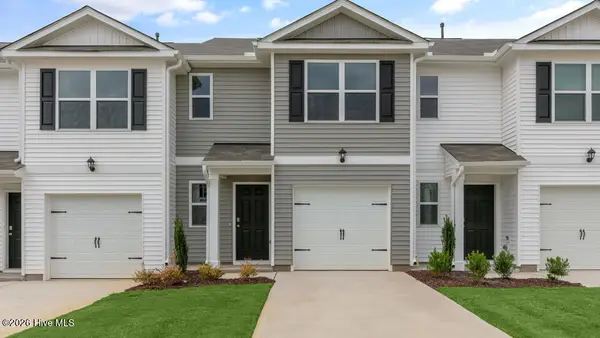 $231,700Active3 beds 3 baths1,418 sq. ft.
$231,700Active3 beds 3 baths1,418 sq. ft.7260 Longleaf Road, Rocky Mount, NC 27804
MLS# 100553950Listed by: D.R. HORTON, INC. 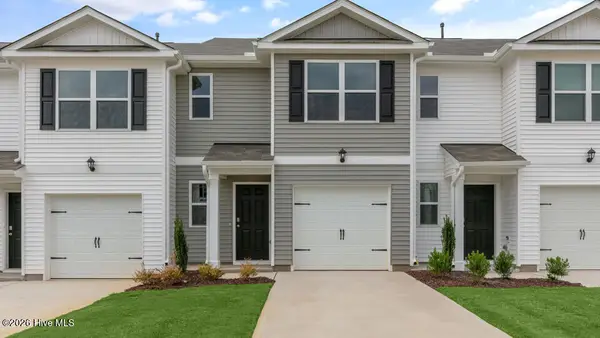 $236,300Pending3 beds 3 baths1,418 sq. ft.
$236,300Pending3 beds 3 baths1,418 sq. ft.7264 Longleaf Road, Rocky Mount, NC 27804
MLS# 100553952Listed by: D.R. HORTON, INC.- New
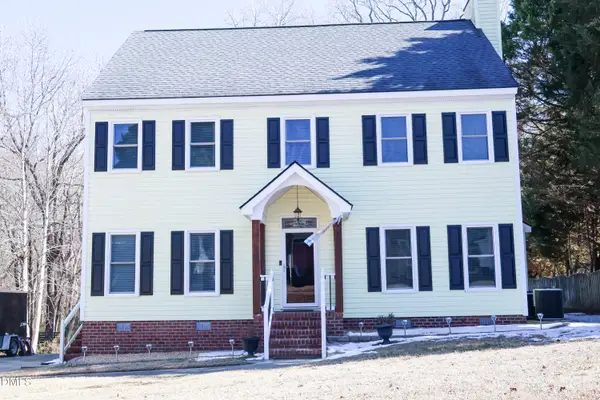 $289,000Active3 beds 3 baths2,160 sq. ft.
$289,000Active3 beds 3 baths2,160 sq. ft.1739 Bobwhite Lane, Rocky Mount, NC 27804
MLS# 10145695Listed by: EXP REALTY LLC

