108 Butternut Court, Rocky Mount, NC 27804
Local realty services provided by:Better Homes and Gardens Real Estate Lifestyle Property Partners
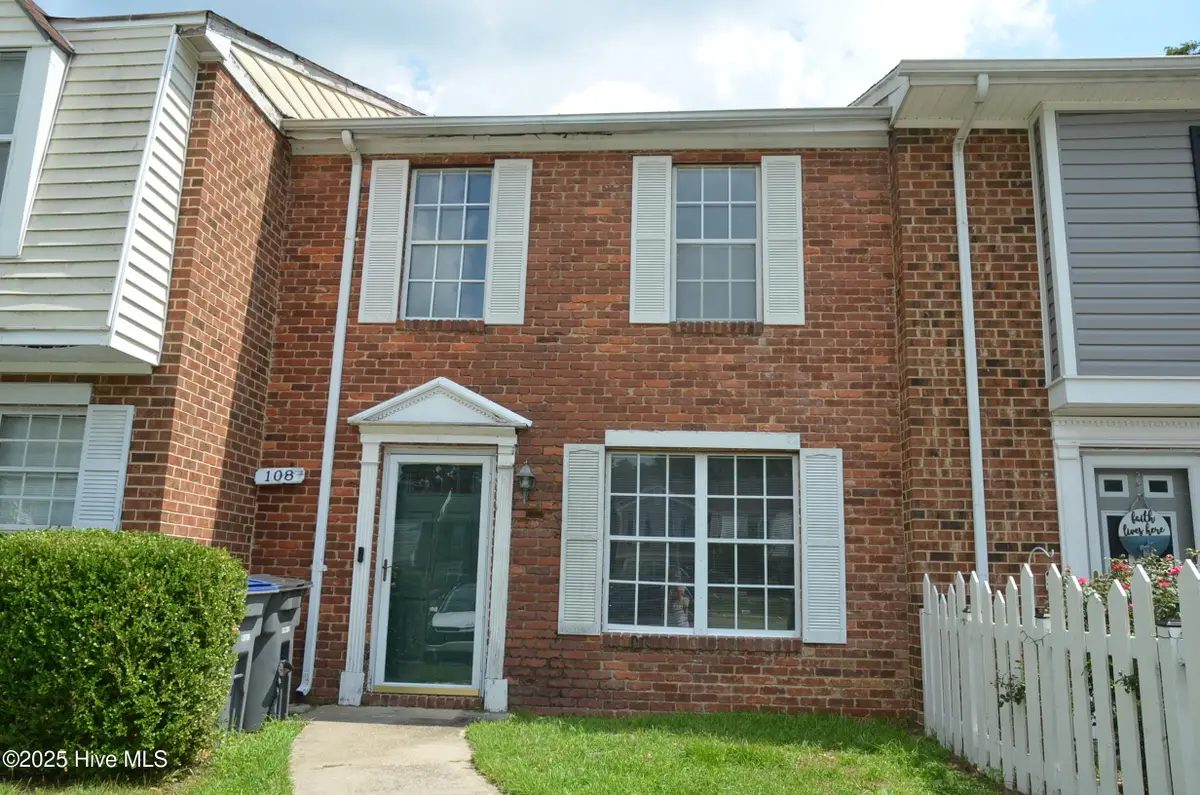
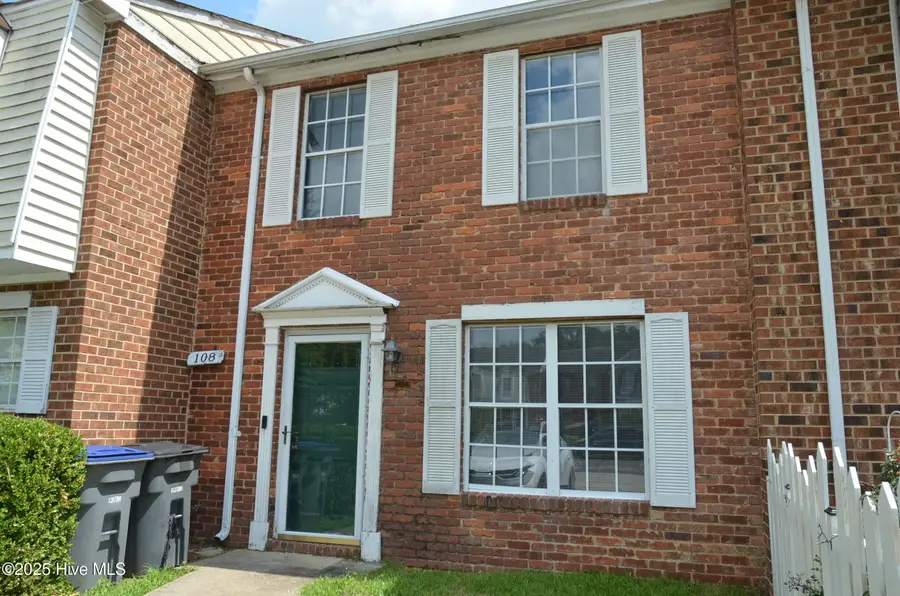
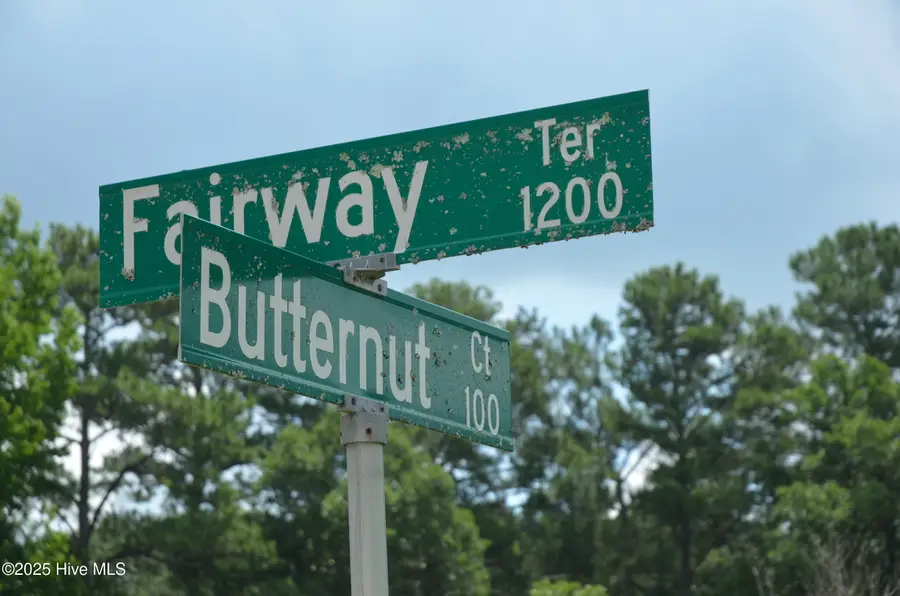
108 Butternut Court,Rocky Mount, NC 27804
$122,000
- 2 Beds
- 2 Baths
- 1,216 sq. ft.
- Single family
- Pending
Listed by:diane box
Office:century 21 sterling combs
MLS#:100516797
Source:NC_CCAR
Price summary
- Price:$122,000
- Price per sq. ft.:$100.33
About this home
Charming 2-Story Townhome with Spacious Living Areas and Private Outdoor Space
Welcome to this inviting 2-bedroom, 1.5-bath townhome offering comfort, convenience, and a smart layout. The main floor features a bright and spacious living room with sliding glass doors that lead to a covered back sitting area—perfect for relaxing or entertaining. An attached storage area adds valuable extra space for seasonal items or tools.
Enjoy meals in the dedicated dining area just off the alley-style kitchen, designed for efficiency and functionality. The first floor also includes a convenient laundry closet and a half bath for guests.
Upstairs, you'll find two generously sized bedrooms, each with ample closet space. A full bathroom is centrally located between the bedrooms, offering easy access from both rooms.
This well-maintained home combines privacy, practicality, and a great use of space—ideal for first-time buyers, downsizers, or anyone seeking a low-maintenance lifestyle.
Renters right--Lease is up at September 30, 2025. Will continue month-to-month lease until home is purchased. REQUIRES 24 HOUR NOTICE FOR SHOWINGS
Contact an agent
Home facts
- Year built:1975
- Listing Id #:100516797
- Added:43 day(s) ago
- Updated:July 30, 2025 at 07:40 AM
Rooms and interior
- Bedrooms:2
- Total bathrooms:2
- Full bathrooms:1
- Half bathrooms:1
- Living area:1,216 sq. ft.
Heating and cooling
- Cooling:Central Air
- Heating:Electric, Heat Pump, Heating
Structure and exterior
- Roof:Composition
- Year built:1975
- Building area:1,216 sq. ft.
- Lot area:0.05 Acres
Schools
- High school:Northern Nash
- Middle school:Red Oak
- Elementary school:Hubbard
Utilities
- Water:Municipal Water Available, Water Connected
- Sewer:Sewer Connected
Finances and disclosures
- Price:$122,000
- Price per sq. ft.:$100.33
- Tax amount:$1,122 (2024)
New listings near 108 Butternut Court
- New
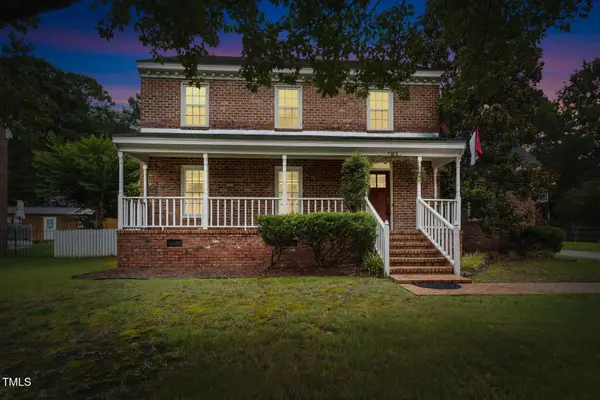 $349,500Active4 beds 3 baths2,380 sq. ft.
$349,500Active4 beds 3 baths2,380 sq. ft.4009 Brassfield Drive, Rocky Mount, NC 27803
MLS# 10115712Listed by: FOOTE REAL ESTATE LLC - New
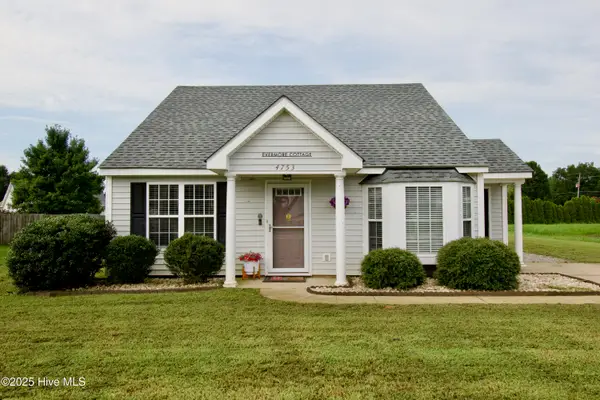 $209,900Active2 beds 2 baths1,086 sq. ft.
$209,900Active2 beds 2 baths1,086 sq. ft.4753 Primrose Place, Rocky Mount, NC 27804
MLS# 100524908Listed by: BOONE, HILL, ALLEN & RICKS - New
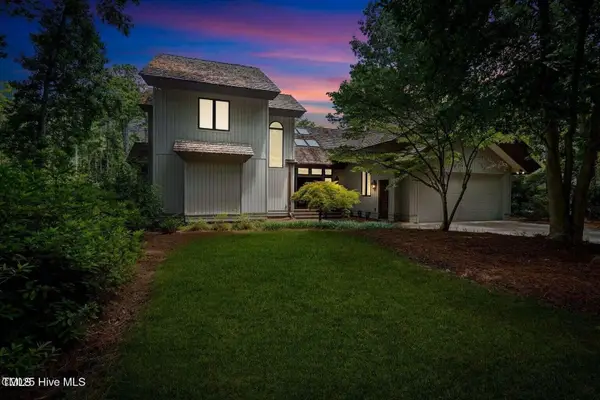 $499,500Active3 beds 5 baths3,134 sq. ft.
$499,500Active3 beds 5 baths3,134 sq. ft.17 Merganser Cove, Rocky Mount, NC 27804
MLS# 10115691Listed by: FOOTE REAL ESTATE LLC - New
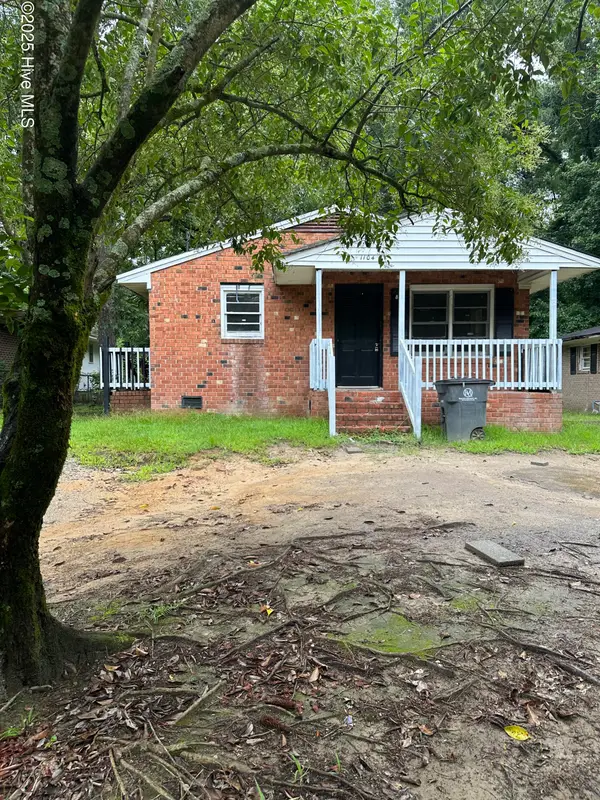 $79,500Active3 beds 2 baths1,076 sq. ft.
$79,500Active3 beds 2 baths1,076 sq. ft.1104 Johnson Street, Rocky Mount, NC 27801
MLS# 100524872Listed by: TRUE LOCAL REALTY - New
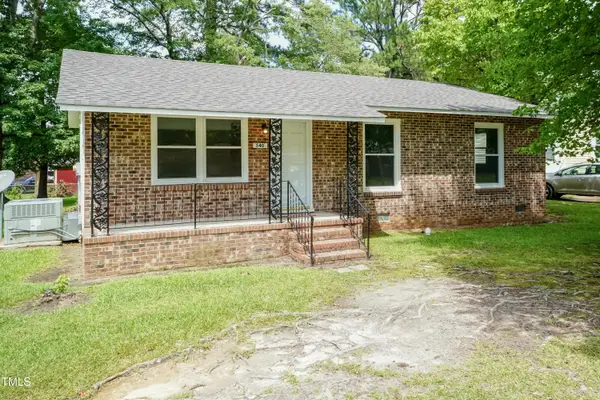 $130,000Active3 beds 2 baths1,067 sq. ft.
$130,000Active3 beds 2 baths1,067 sq. ft.540 Lincoln Drive, Rocky Mount, NC 27801
MLS# 10115619Listed by: KELLER WILLIAMS REALTY - New
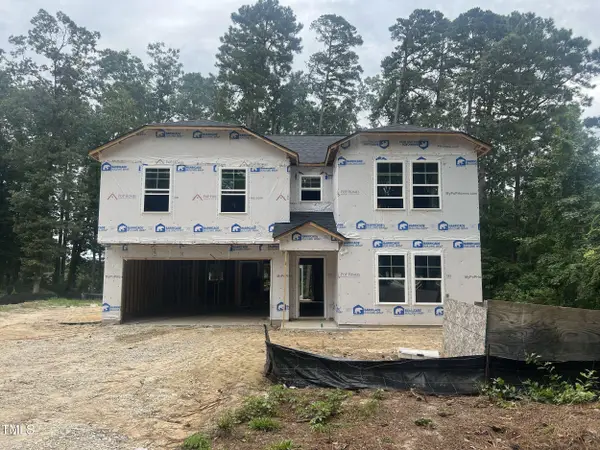 $304,997Active5 beds 3 baths2,502 sq. ft.
$304,997Active5 beds 3 baths2,502 sq. ft.1205 Mashie Lane, Rocky Mount, NC 27804
MLS# 10115608Listed by: KEY REALTY SOLUTIONS - Open Sun, 2 to 4pmNew
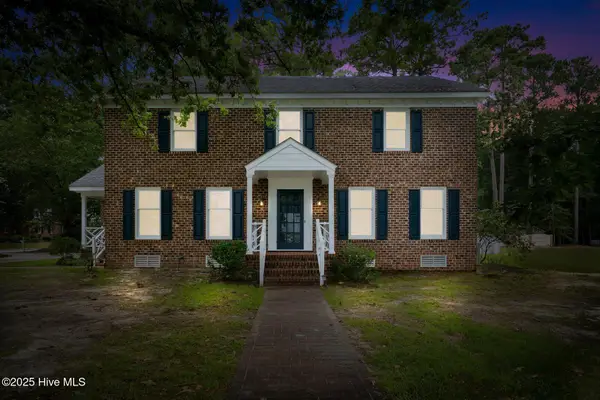 $358,800Active3 beds 3 baths2,525 sq. ft.
$358,800Active3 beds 3 baths2,525 sq. ft.616 Chad Street, Rocky Mount, NC 27803
MLS# 100524805Listed by: FOOTE REAL ESTATE LLC - New
 $239,900Active3 beds 2 baths1,526 sq. ft.
$239,900Active3 beds 2 baths1,526 sq. ft.101 Rock Creek Court, Rocky Mount, NC 27804
MLS# 100524794Listed by: COLDWELL BANKER ALLIED REAL ES - New
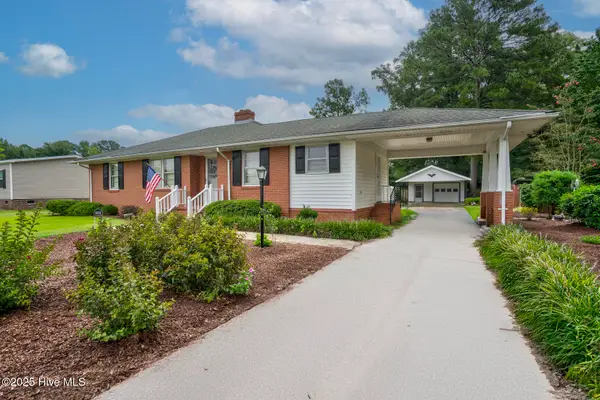 $238,500Active2 beds 2 baths1,516 sq. ft.
$238,500Active2 beds 2 baths1,516 sq. ft.11421 Nc-97, Rocky Mount, NC 27803
MLS# 100524718Listed by: MOOREFIELD REAL ESTATE LLC - New
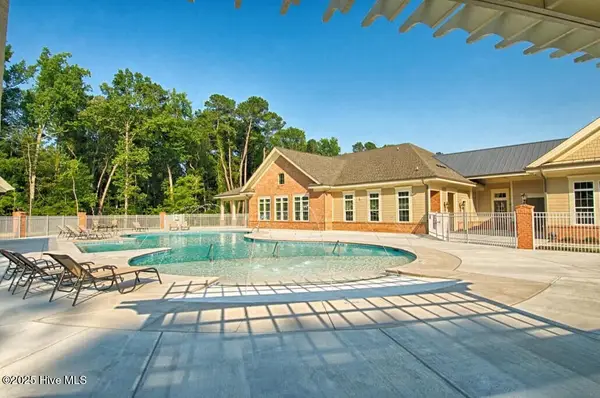 $29,500Active0.47 Acres
$29,500Active0.47 Acres2921 Chimney Hill Trail, Rocky Mount, NC 27804
MLS# 100524691Listed by: CHOSEN REALTY OF NC
