- BHGRE®
- North Carolina
- Rocky Mount
- 112 Eltham
112 Eltham, Rocky Mount, NC 27804
Local realty services provided by:Better Homes and Gardens Real Estate Lifestyle Property Partners
112 Eltham,Rocky Mount, NC 27804
$397,675
- 4 Beds
- 3 Baths
- 2,215 sq. ft.
- Single family
- Active
Listed by: jay hooks
Office: champion real estate
MLS#:100486255
Source:NC_CCAR
Price summary
- Price:$397,675
- Price per sq. ft.:$179.54
About this home
TO BE BUILT... NEW CONSTRUCTION! Beautiful lot Co-Marketed with Caruso Homes. Home shown is the ''BADIN'' model. This open 4 bedroom floor plan is perfect for modern living, with an optional in-law suite or office downstairs for added convenience and flexibility. The spacious great room seamlessly flows into the kitchen, which features a large center island and plenty of counter space, making it ideal for entertaining family or friends. The formal dining room, located just off the expansive foyer, offers a dedicated space for hosting dinners. Upstairs, you'll find 3 additional bedrooms and a luxurious master suite, providing plenty of room for everyone. This home's thoughtful design and smart use of space makes it perfect for comfortable family living. Prospective owners may choose any of Caruso's models that will fit on the lot. Different model's prices will vary. Photos are provided by the Builder. Photos and tours may display optional features and upgrades that are not included in the price. Final sq footage is approximate and will be finalized with final options. Upgrade options and custom changes are at an additional cost. Pictures shown are of proposed models and do not reflect the final appearance of the home and yard settings. All prices are subject to change without notice. The final purchase price varies by chosen elevations and options. Price shown includes the Base Home Price, The Lot and Estimated Lot Finishing Cost Only. Builder tie-in is non-exclusive.
Contact an agent
Home facts
- Year built:2025
- Listing ID #:100486255
- Added:376 day(s) ago
- Updated:February 12, 2026 at 11:21 AM
Rooms and interior
- Bedrooms:4
- Total bathrooms:3
- Full bathrooms:2
- Half bathrooms:1
- Living area:2,215 sq. ft.
Heating and cooling
- Cooling:Heat Pump
- Heating:Electric, Heat Pump, Heating
Structure and exterior
- Roof:Architectural Shingle
- Year built:2025
- Building area:2,215 sq. ft.
Schools
- High school:Northern Nash
- Middle school:Red Oak
- Elementary school:Hubbard
Finances and disclosures
- Price:$397,675
- Price per sq. ft.:$179.54
New listings near 112 Eltham
- New
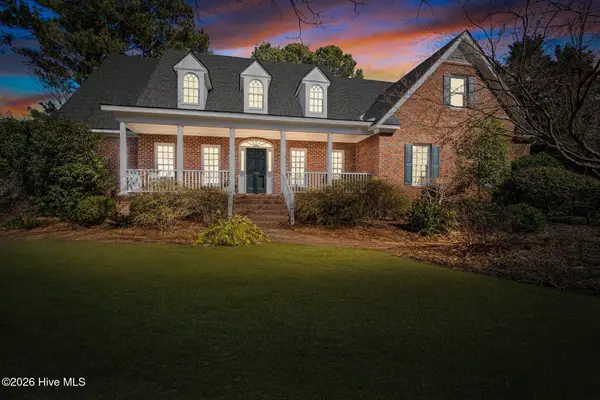 $648,500Active5 beds 4 baths4,515 sq. ft.
$648,500Active5 beds 4 baths4,515 sq. ft.709 Bell Drive, Rocky Mount, NC 27803
MLS# 100554028Listed by: FOOTE REAL ESTATE LLC - New
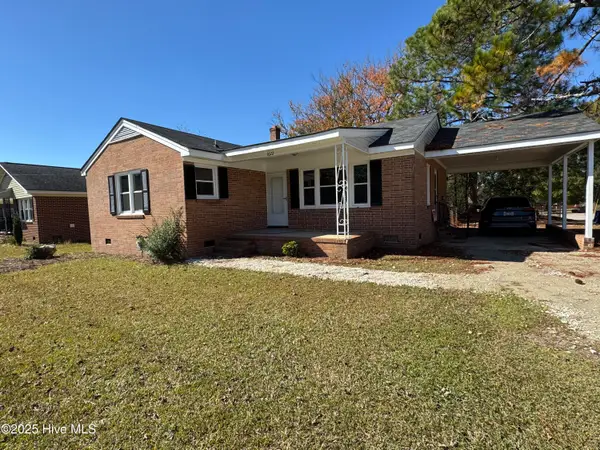 $153,500Active3 beds 2 baths1,266 sq. ft.
$153,500Active3 beds 2 baths1,266 sq. ft.1622 W Raleigh Boulevard, Rocky Mount, NC 27803
MLS# 100554039Listed by: EXP REALTY LLC - C - New
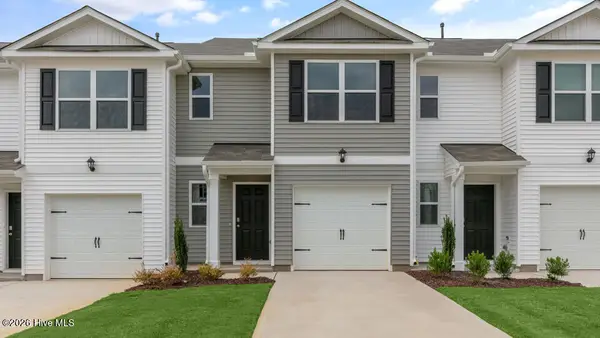 $236,300Active3 beds 3 baths1,418 sq. ft.
$236,300Active3 beds 3 baths1,418 sq. ft.7240 Longleaf Road, Rocky Mount, NC 27804
MLS# 100553927Listed by: D.R. HORTON, INC. - New
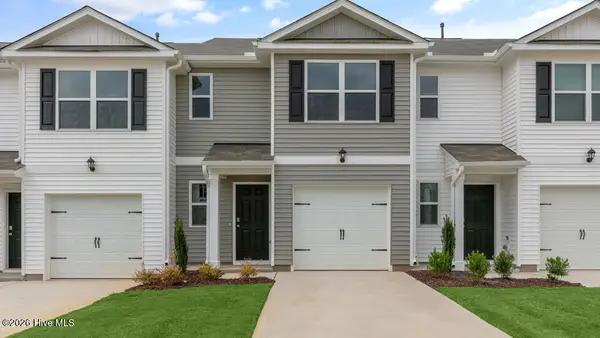 $231,700Active3 beds 3 baths1,418 sq. ft.
$231,700Active3 beds 3 baths1,418 sq. ft.7244 Longleaf Road, Rocky Mount, NC 27804
MLS# 100553942Listed by: D.R. HORTON, INC. - New
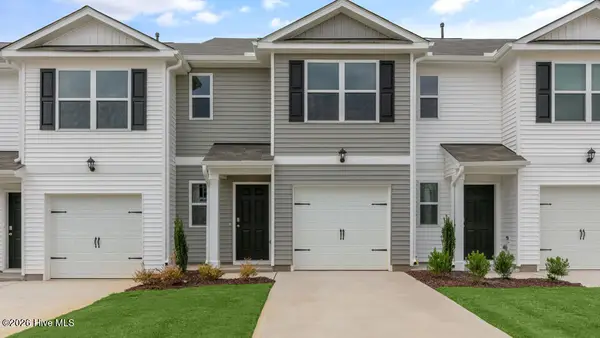 $231,700Active3 beds 3 baths1,418 sq. ft.
$231,700Active3 beds 3 baths1,418 sq. ft.7248 Longleaf Road, Rocky Mount, NC 27804
MLS# 100553945Listed by: D.R. HORTON, INC. - New
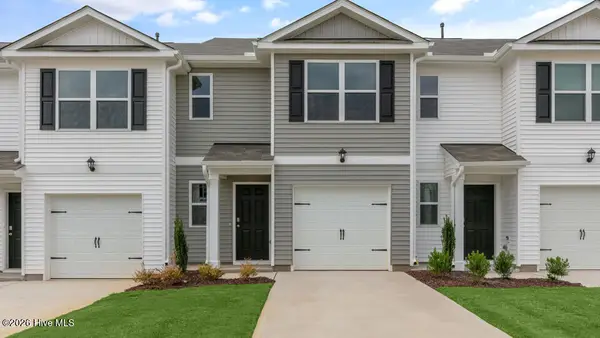 $231,700Active3 beds 3 baths1,418 sq. ft.
$231,700Active3 beds 3 baths1,418 sq. ft.7252 Longleaf Road, Rocky Mount, NC 27804
MLS# 100553947Listed by: D.R. HORTON, INC. - New
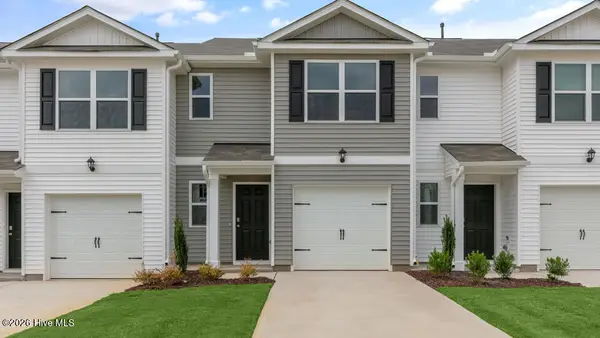 $231,700Active3 beds 3 baths1,418 sq. ft.
$231,700Active3 beds 3 baths1,418 sq. ft.7256 Longleaf Road, Rocky Mount, NC 27804
MLS# 100553948Listed by: D.R. HORTON, INC. - New
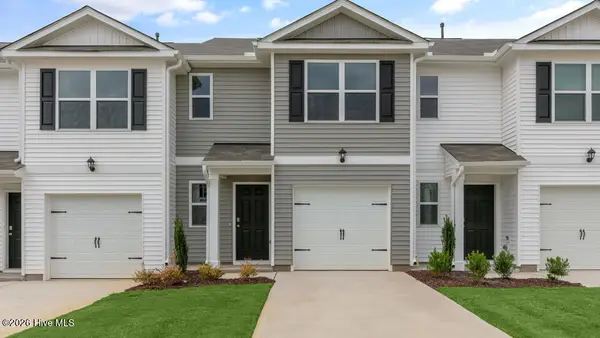 $231,700Active3 beds 3 baths1,418 sq. ft.
$231,700Active3 beds 3 baths1,418 sq. ft.7260 Longleaf Road, Rocky Mount, NC 27804
MLS# 100553950Listed by: D.R. HORTON, INC. 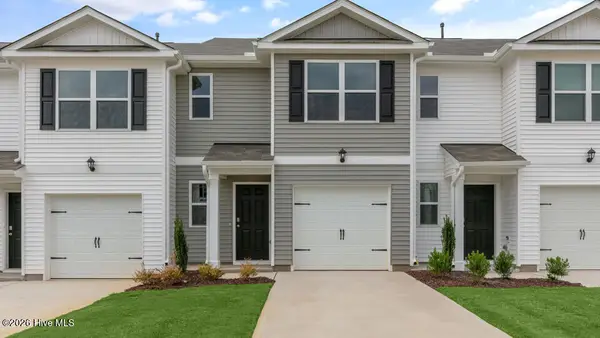 $236,300Pending3 beds 3 baths1,418 sq. ft.
$236,300Pending3 beds 3 baths1,418 sq. ft.7264 Longleaf Road, Rocky Mount, NC 27804
MLS# 100553952Listed by: D.R. HORTON, INC.- New
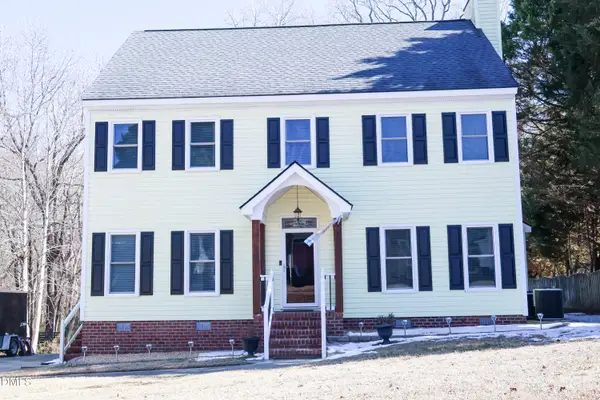 $289,000Active3 beds 3 baths2,160 sq. ft.
$289,000Active3 beds 3 baths2,160 sq. ft.1739 Bobwhite Lane, Rocky Mount, NC 27804
MLS# 10145695Listed by: EXP REALTY LLC

