1136 Hill Street, Rocky Mount, NC 27801
Local realty services provided by:Better Homes and Gardens Real Estate Elliott Coastal Living

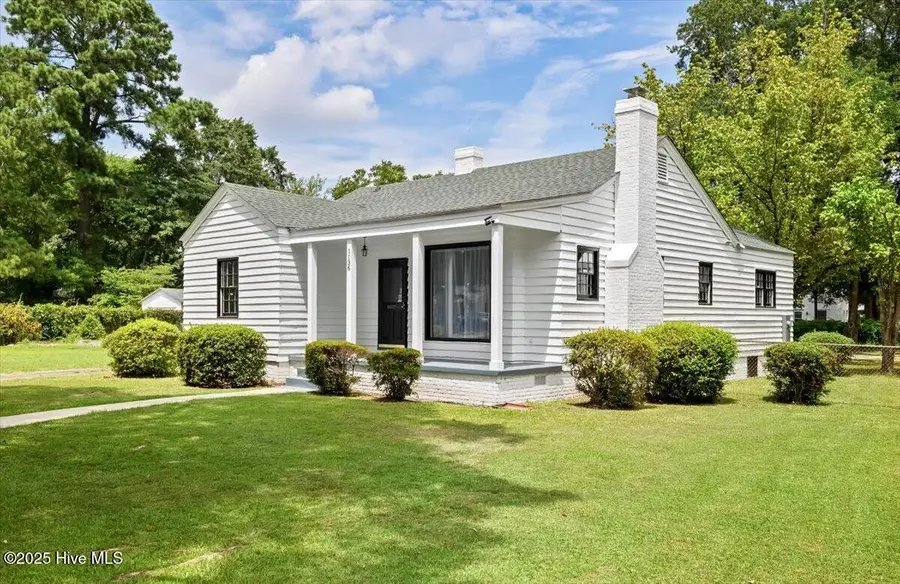
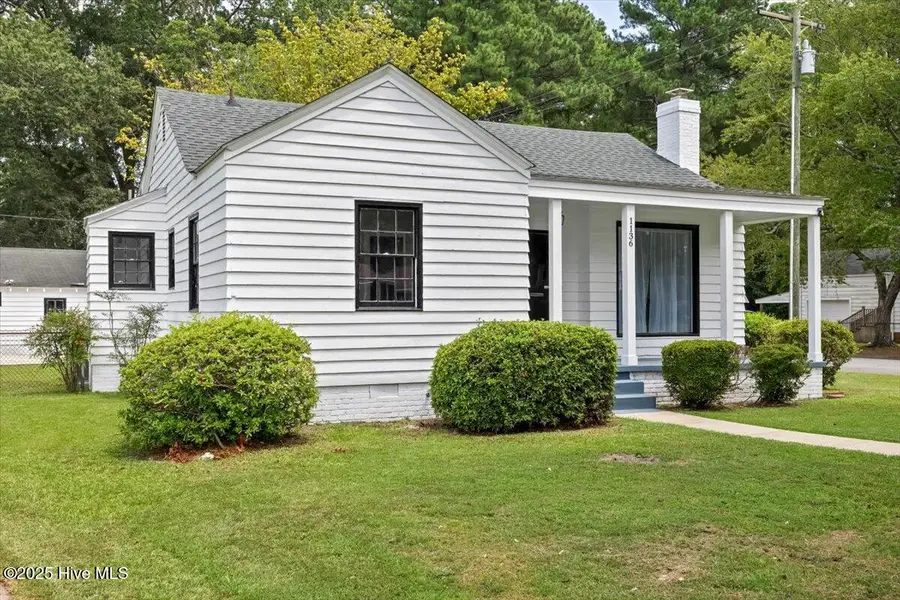
1136 Hill Street,Rocky Mount, NC 27801
$215,000
- 3 Beds
- 3 Baths
- 1,252 sq. ft.
- Single family
- Active
Listed by:india kershaw
Office:kershaw realty group llc.
MLS#:100522926
Source:NC_CCAR
Price summary
- Price:$215,000
- Price per sq. ft.:$171.73
About this home
Welcome to this beautifully renovated 3-bedroom, 2-bathroom home that sits perfectly on a spacious corner lot in the heart of Rocky Mount. The modern updates and touches of original charm throughout add warmth, style and a good homey feel. Original hardwood floors flow throughout and are seamlessly paired with complementary laminate and stylish new tile flooring in the bathrooms.
The heart of the home features a bright, updated kitchen with brand-new tuxedo style cabinets highlighted with gold accents, a gorgeous quartz countertop and an eye-pleasing tile backsplash that are perfect for both everyday living and entertaining. The spacious primary suite offers a stunning walk-in tiled shower and tasteful finishes. While the secondary bedrooms and the multi-functional mudroom provide you with options that best fit your life style.
Outside, enjoy the perks of a corner lot, and step into a true bonus—a very large two-car garage that's a workshop lover's dream! Complete with a built-in sink and convenient half bath, it's ideal for hobbies, projects, or extra storage. This home is move-in ready and waiting just for you to enjoy it!
Contact an agent
Home facts
- Year built:1948
- Listing Id #:100522926
- Added:11 day(s) ago
- Updated:August 14, 2025 at 10:14 AM
Rooms and interior
- Bedrooms:3
- Total bathrooms:3
- Full bathrooms:2
- Half bathrooms:1
- Living area:1,252 sq. ft.
Heating and cooling
- Cooling:Central Air
- Heating:Forced Air, Heating, Natural Gas
Structure and exterior
- Roof:Shingle
- Year built:1948
- Building area:1,252 sq. ft.
- Lot area:0.23 Acres
Schools
- High school:Rocky Mount
- Middle school:Parker
- Elementary school:DS Johnson
Utilities
- Water:Municipal Water Available, Water Connected
- Sewer:Sewer Connected
Finances and disclosures
- Price:$215,000
- Price per sq. ft.:$171.73
- Tax amount:$1,248 (2024)
New listings near 1136 Hill Street
- New
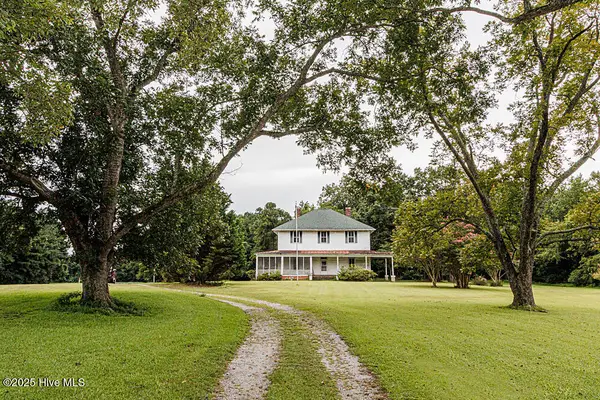 $199,900Active5 beds 3 baths4,366 sq. ft.
$199,900Active5 beds 3 baths4,366 sq. ft.3413 N Nc 43 Highway, Rocky Mount, NC 27801
MLS# 100524984Listed by: MARKET LEADER REALTY, LLC. - New
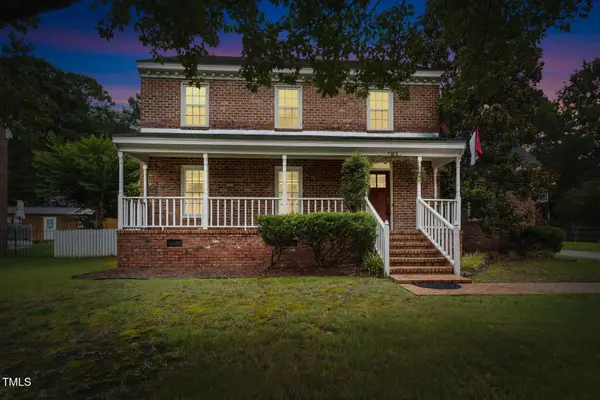 $349,500Active4 beds 3 baths2,380 sq. ft.
$349,500Active4 beds 3 baths2,380 sq. ft.4009 Brassfield Drive, Rocky Mount, NC 27803
MLS# 10115712Listed by: FOOTE REAL ESTATE LLC - New
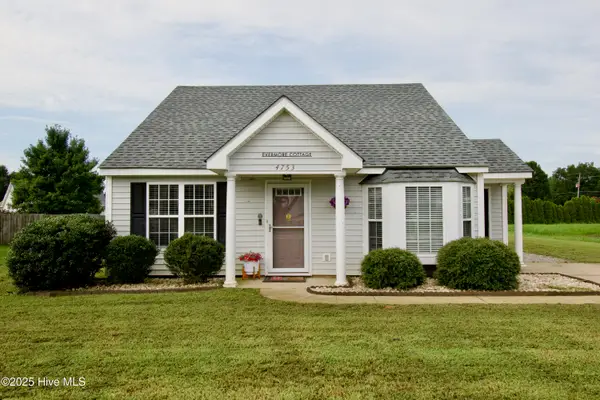 $209,900Active2 beds 2 baths1,086 sq. ft.
$209,900Active2 beds 2 baths1,086 sq. ft.4753 Primrose Place, Rocky Mount, NC 27804
MLS# 100524908Listed by: BOONE, HILL, ALLEN & RICKS - New
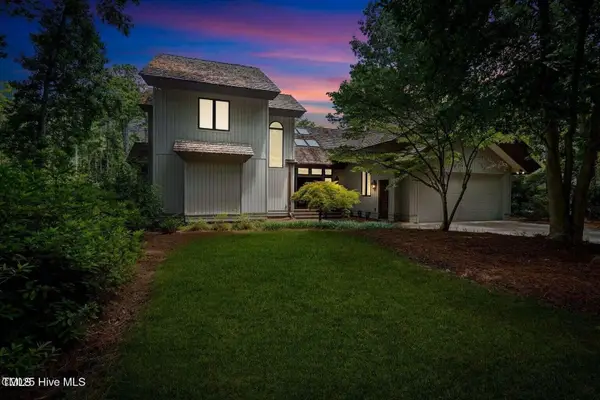 $499,500Active3 beds 5 baths3,134 sq. ft.
$499,500Active3 beds 5 baths3,134 sq. ft.17 Merganser Cove, Rocky Mount, NC 27804
MLS# 10115691Listed by: FOOTE REAL ESTATE LLC - New
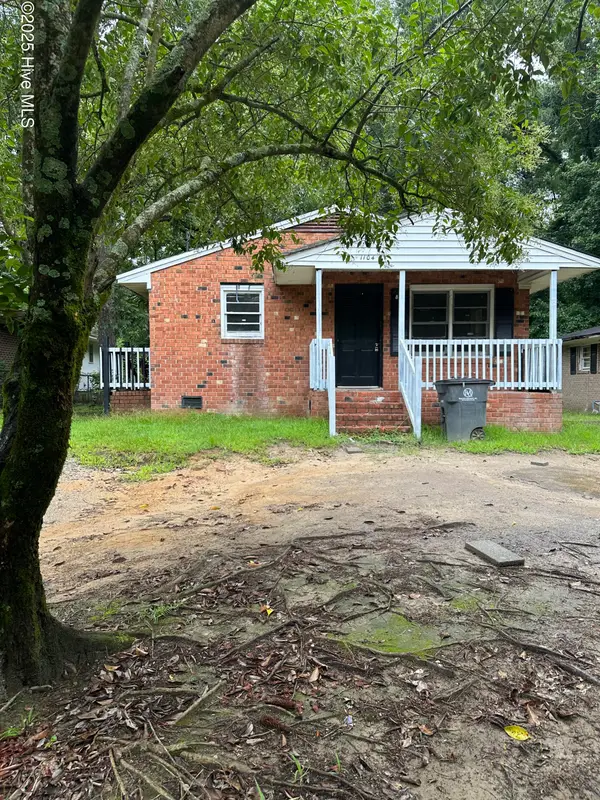 $79,500Active3 beds 2 baths1,076 sq. ft.
$79,500Active3 beds 2 baths1,076 sq. ft.1104 Johnson Street, Rocky Mount, NC 27801
MLS# 100524872Listed by: TRUE LOCAL REALTY - New
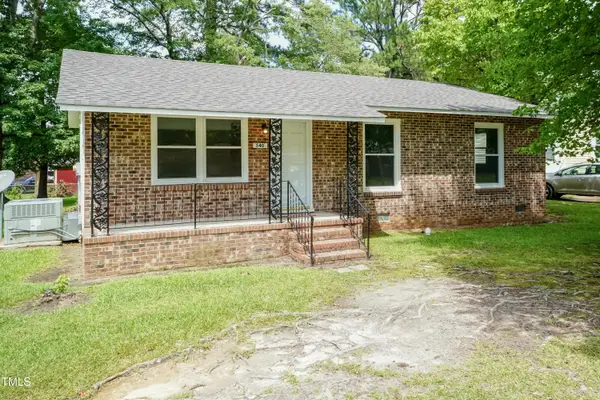 $130,000Active3 beds 2 baths1,067 sq. ft.
$130,000Active3 beds 2 baths1,067 sq. ft.540 Lincoln Drive, Rocky Mount, NC 27801
MLS# 10115619Listed by: KELLER WILLIAMS REALTY - New
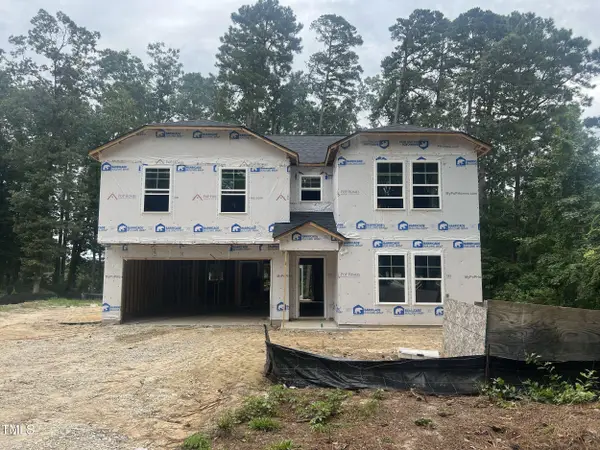 $304,997Active5 beds 3 baths2,502 sq. ft.
$304,997Active5 beds 3 baths2,502 sq. ft.1205 Mashie Lane, Rocky Mount, NC 27804
MLS# 10115608Listed by: KEY REALTY SOLUTIONS - Open Sun, 2 to 4pmNew
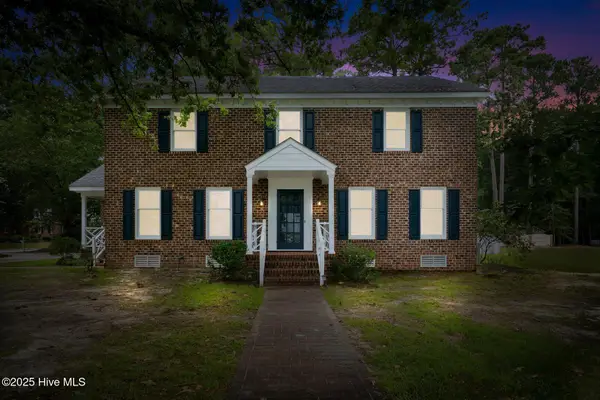 $358,800Active3 beds 3 baths2,525 sq. ft.
$358,800Active3 beds 3 baths2,525 sq. ft.616 Chad Street, Rocky Mount, NC 27803
MLS# 100524805Listed by: FOOTE REAL ESTATE LLC - New
 $239,900Active3 beds 2 baths1,526 sq. ft.
$239,900Active3 beds 2 baths1,526 sq. ft.101 Rock Creek Court, Rocky Mount, NC 27804
MLS# 100524794Listed by: COLDWELL BANKER ALLIED REAL ES - New
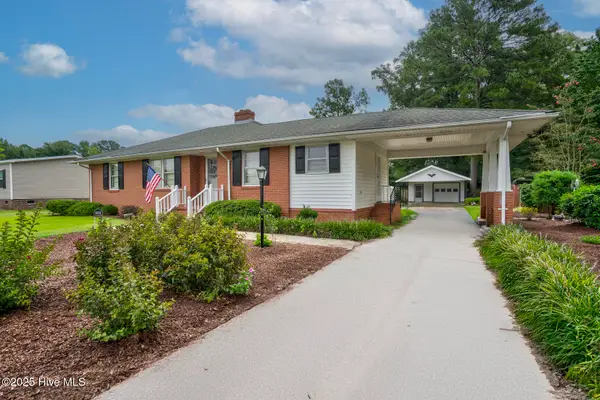 $238,500Active2 beds 2 baths1,516 sq. ft.
$238,500Active2 beds 2 baths1,516 sq. ft.11421 Nc-97, Rocky Mount, NC 27803
MLS# 100524718Listed by: MOOREFIELD REAL ESTATE LLC
