155 Ladybank, Rocky Mount, NC 27804
Local realty services provided by:Better Homes and Gardens Real Estate Elliott Coastal Living
155 Ladybank,Rocky Mount, NC 27804
$414,500
- 3 Beds
- 2 Baths
- 2,067 sq. ft.
- Single family
- Active
Listed by: trevor foote
Office: foote real estate llc.
MLS#:100533960
Source:NC_CCAR
Price summary
- Price:$414,500
- Price per sq. ft.:$200.53
About this home
Step into easy one-level living in this 2023 carriage-style home with rear-entry garage and alley access. Spanning 2,067 sq ft, this 3-bedroom, 2-bath beauty blends open living with thoughtful design. The heart of the home is a huge kitchen with QUARTZ counters, prep space, and seamless flow into the breakfast nook and great room. Entertain in style with a formal dining room enhanced by a QUARTZ butler's-style serving/prep area. The screened porch just off the breakfast room makes mornings or evenings a delight. The primary suite is oversized with a spa-like bath featuring a whirlpool tub, large walk-in mosaic shower & spacious closet. A laundry/mudroom drop zone sits just off the garage for everyday convenience. The charming front entrance with winding walk welcomes guests in style. Living here means more than just a home—it's a lifestyle. Residents enjoy indoor and outdoor saltwater pools (heated indoor for year-round use), a full workout facility with locker rooms and showers, a billiards room, and beautifully appointed gathering spaces for hosting events and celebrations. Comfort, convenience, and community come together at Ladybank.
*$3,300 Dam Assessment has been paid by seller.
Contact an agent
Home facts
- Year built:2023
- Listing ID #:100533960
- Added:100 day(s) ago
- Updated:January 11, 2026 at 11:33 AM
Rooms and interior
- Bedrooms:3
- Total bathrooms:2
- Full bathrooms:2
- Living area:2,067 sq. ft.
Heating and cooling
- Cooling:Central Air
- Heating:Electric, Forced Air, Heat Pump, Heating, Natural Gas
Structure and exterior
- Roof:Architectural Shingle
- Year built:2023
- Building area:2,067 sq. ft.
- Lot area:0.19 Acres
Schools
- High school:Northern Nash
- Middle school:Red Oak
- Elementary school:Hubbard
Utilities
- Water:Water Connected
- Sewer:Sewer Connected
Finances and disclosures
- Price:$414,500
- Price per sq. ft.:$200.53
New listings near 155 Ladybank
- New
 $170,000Active3 beds 2 baths1,225 sq. ft.
$170,000Active3 beds 2 baths1,225 sq. ft.936 W Haven Boulevard, Rocky Mount, NC 27803
MLS# 100548564Listed by: MOOREFIELD REAL ESTATE LLC - New
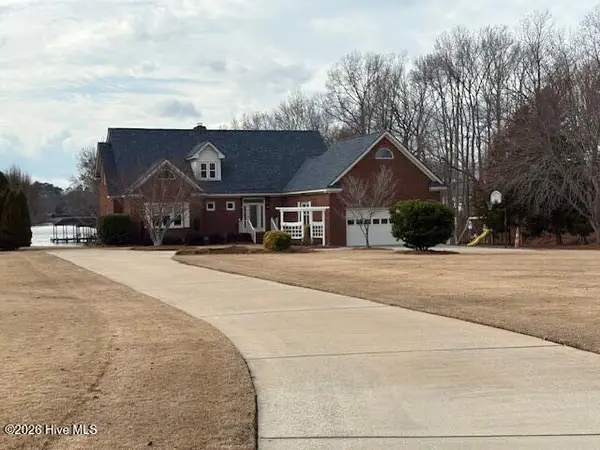 $649,900Active4 beds 4 baths2,832 sq. ft.
$649,900Active4 beds 4 baths2,832 sq. ft.6303 Pointe Lane, Rocky Mount, NC 27803
MLS# 100548541Listed by: COLDWELL BANKER ALLIED REAL ES - New
 $25,000Active0.58 Acres
$25,000Active0.58 AcresLot 6 Springfield Road, Rocky Mount, NC 27801
MLS# 100548503Listed by: MOOREFIELD REAL ESTATE LLC - New
 $25,000Active0.51 Acres
$25,000Active0.51 AcresLot 7 Crestview Road, Rocky Mount, NC 27801
MLS# 100548508Listed by: MOOREFIELD REAL ESTATE LLC - New
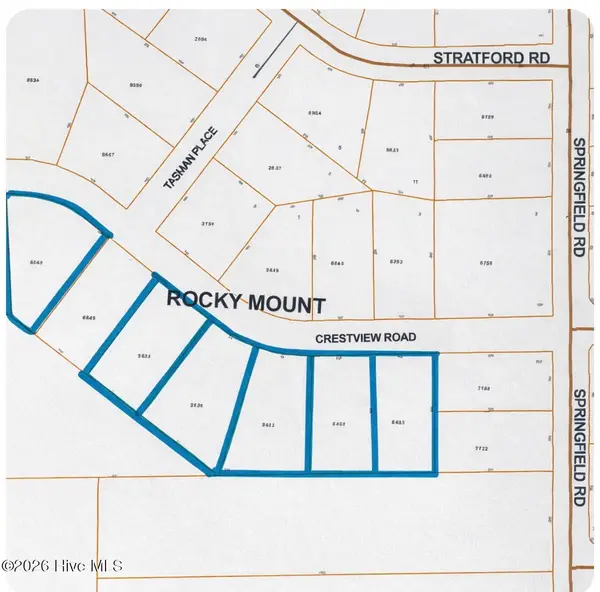 $25,000Active0.6 Acres
$25,000Active0.6 AcresLot 9 Crestview Road, Rocky Mount, NC 27801
MLS# 100548510Listed by: MOOREFIELD REAL ESTATE LLC - New
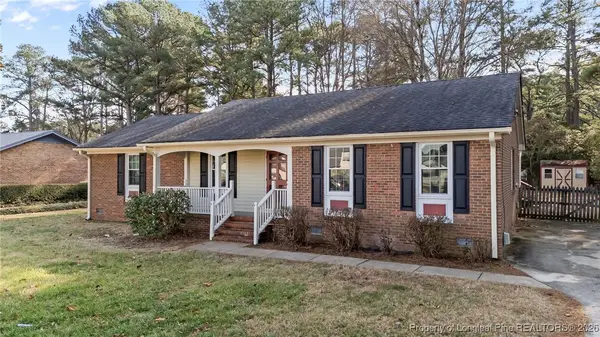 $250,000Active3 beds 3 baths2,157 sq. ft.
$250,000Active3 beds 3 baths2,157 sq. ft.3825 Westmoreland Drive, Rocky Mount, NC 27804
MLS# 755609Listed by: KASTLE PROPERTIES LLC - New
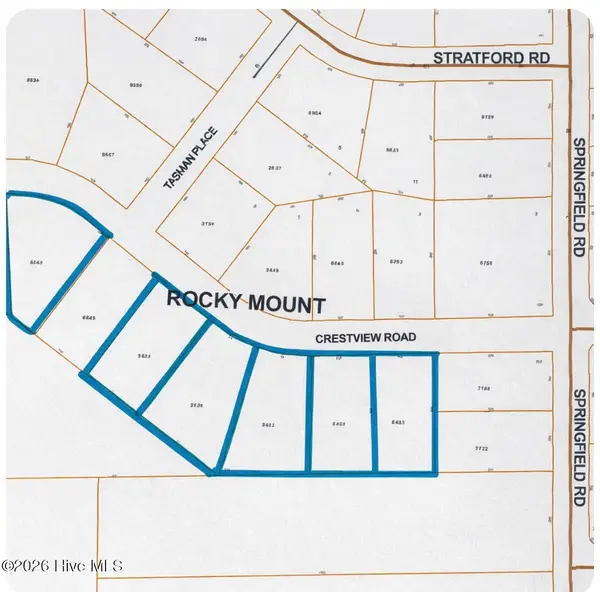 $25,000Active0.47 Acres
$25,000Active0.47 AcresLot 3 Crestview Road, Rocky Mount, NC 27801
MLS# 100548494Listed by: MOOREFIELD REAL ESTATE LLC - New
 $25,000Active0.48 Acres
$25,000Active0.48 AcresLot 4 Crestview Road, Rocky Mount, NC 27801
MLS# 100548499Listed by: MOOREFIELD REAL ESTATE LLC - New
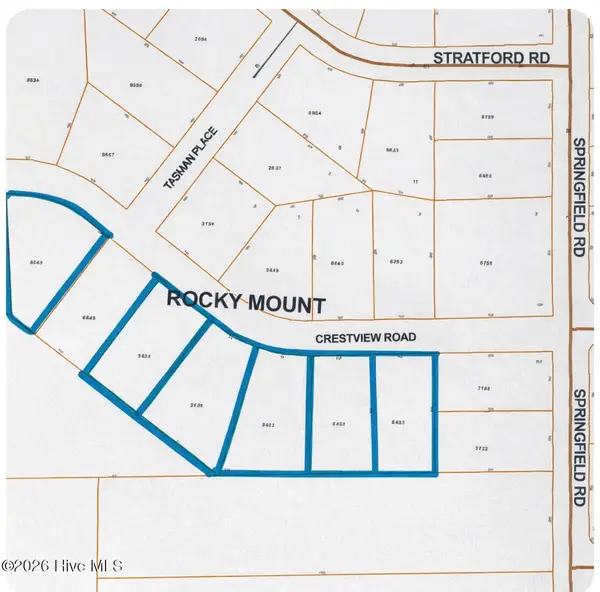 $25,000Active0.58 Acres
$25,000Active0.58 AcresLot 5 Crestview Road, Rocky Mount, NC 27801
MLS# 100548500Listed by: MOOREFIELD REAL ESTATE LLC - New
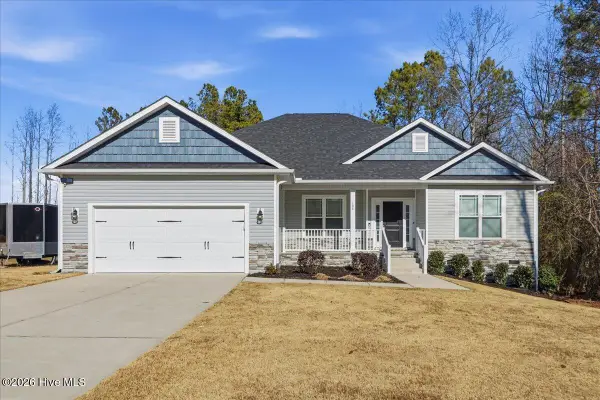 $367,000Active4 beds 3 baths2,146 sq. ft.
$367,000Active4 beds 3 baths2,146 sq. ft.168 Daughtridge Farm Road, Rocky Mount, NC 27801
MLS# 100548458Listed by: COLDWELL BANKER HOWARD PERRY & WALSTON
